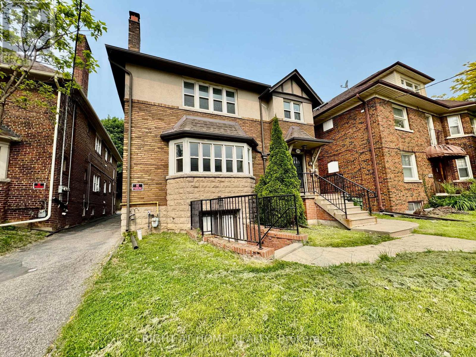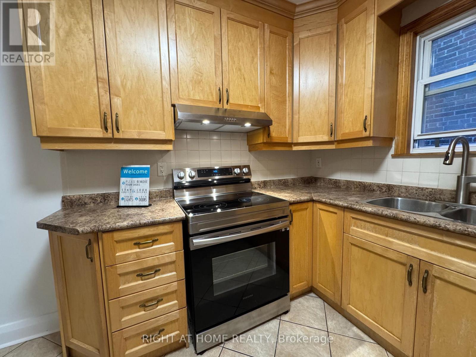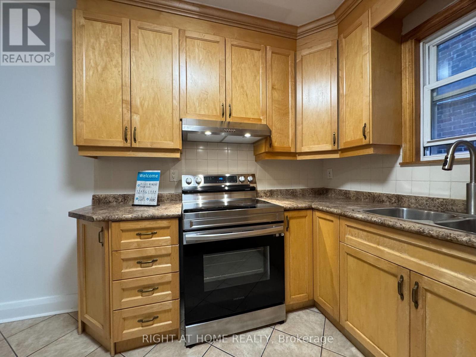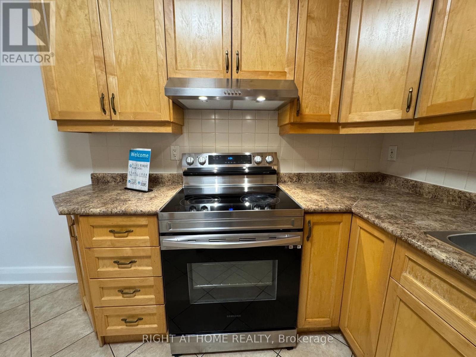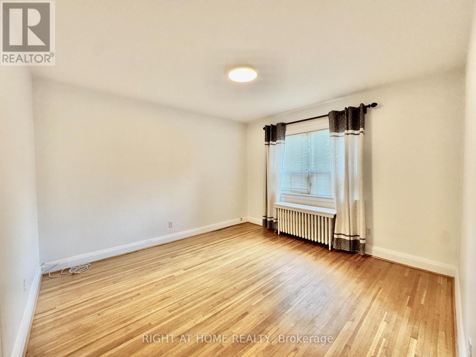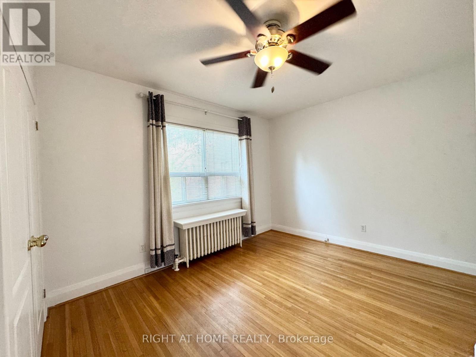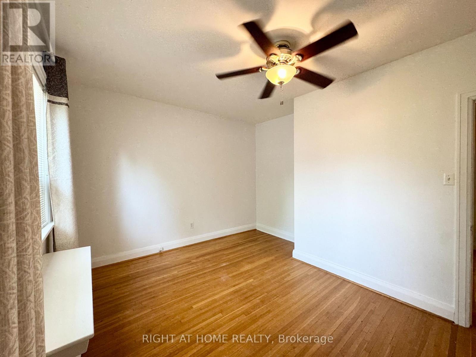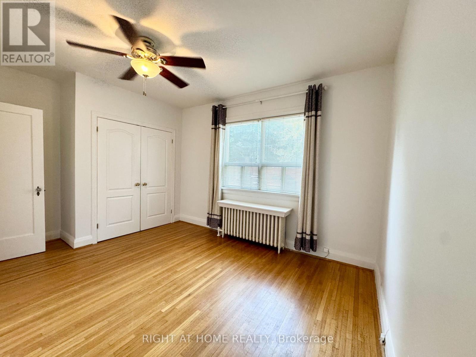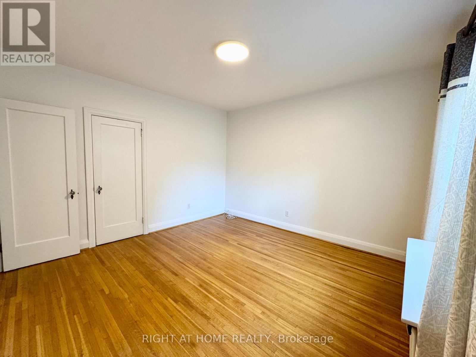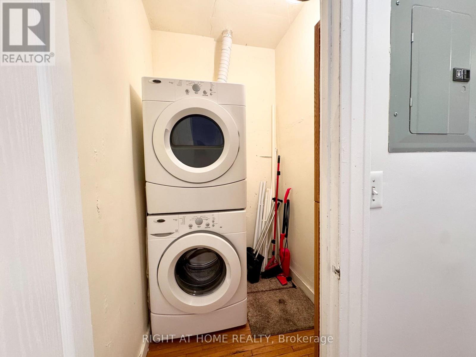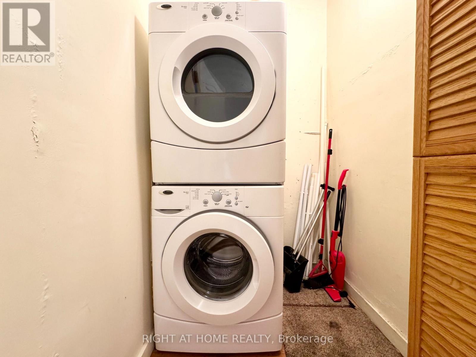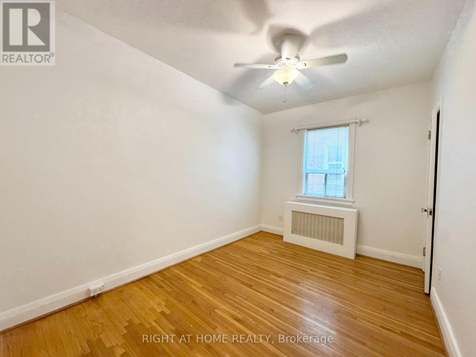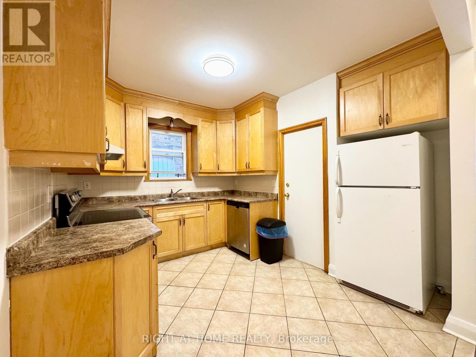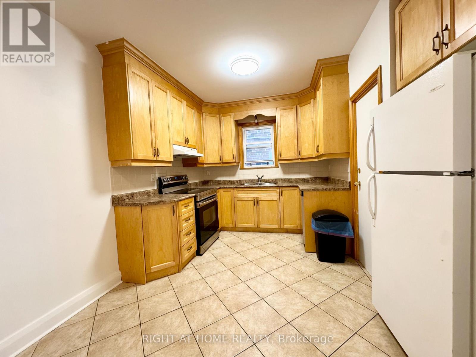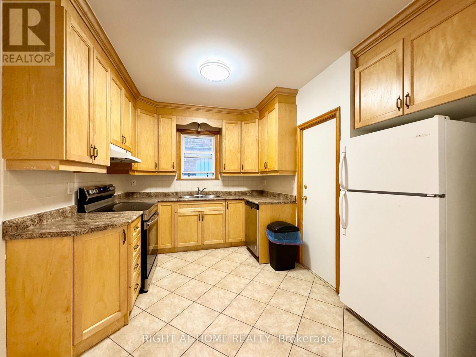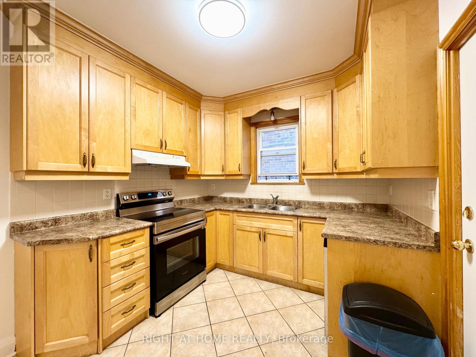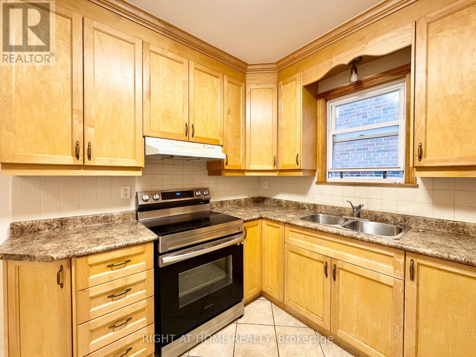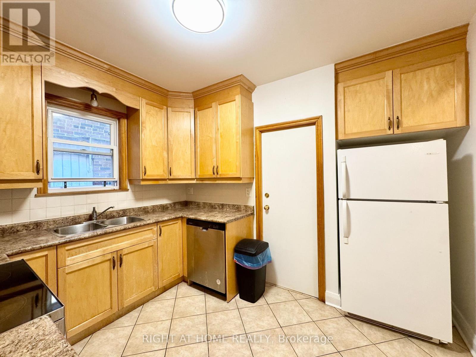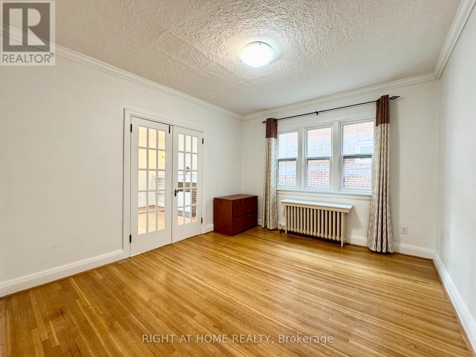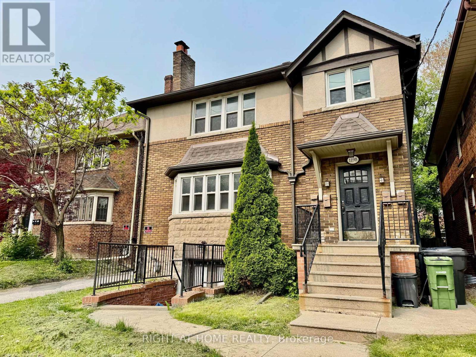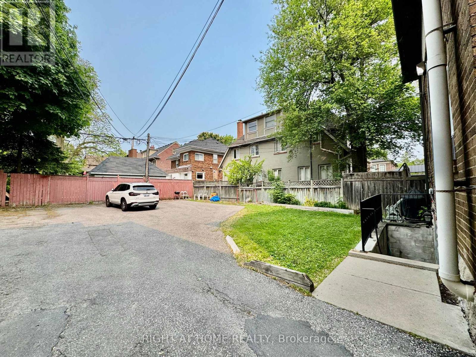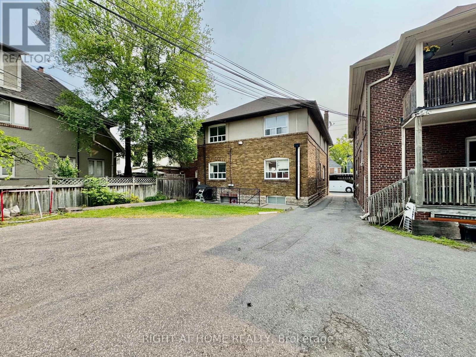1198 Avenue Road Toronto, Ontario M5N 2G1
$2,990,000
Attention Builders and Investors! Lawrence Park South One Of Toronto's Best School Zone For Top Rank Public Primary/Secondary Schools, Top Rank Private Schools. Convenient Public Transportations. Attractive Community To New Immigrants/Families With Children. Ideal Investment Opportunity For Stable Rental Income. Great Potential For Future Development. Large 37' X 137' Lot. Mutual Driveway To Backyard Parking. Property Is Well Maintained With Legal Permits. Ground Level 3Bed+1Bath+1 Kitchen + Laundry. Second Level 3 Bed + 1 Bath + 1 Kitchen + Laundry. Lower Front 1 Bed + 1 Bath + 1 Kitchen. Lower Rear 1 Bed+ 1 Bath + 1 Kitchen. Lower Level Share Laundry Room. 4 Surface Parking Spaces. (id:50886)
Property Details
| MLS® Number | C12486860 |
| Property Type | Single Family |
| Community Name | Lawrence Park South |
| Equipment Type | Furnace |
| Features | Carpet Free |
| Parking Space Total | 4 |
| Rental Equipment Type | Furnace |
Building
| Bathroom Total | 4 |
| Bedrooms Above Ground | 6 |
| Bedrooms Below Ground | 2 |
| Bedrooms Total | 8 |
| Amenities | Separate Electricity Meters |
| Appliances | Dryer, Washer |
| Basement Development | Finished |
| Basement Features | Apartment In Basement, Walk Out |
| Basement Type | N/a, N/a (finished) |
| Construction Style Attachment | Detached |
| Cooling Type | Window Air Conditioner |
| Exterior Finish | Brick |
| Fireplace Present | Yes |
| Flooring Type | Hardwood |
| Foundation Type | Unknown |
| Heating Fuel | Natural Gas |
| Heating Type | Radiant Heat |
| Stories Total | 2 |
| Size Interior | 3,000 - 3,500 Ft2 |
| Type | House |
| Utility Water | Municipal Water |
Parking
| No Garage |
Land
| Acreage | No |
| Sewer | Sanitary Sewer |
| Size Depth | 137 Ft |
| Size Frontage | 37 Ft |
| Size Irregular | 37 X 137 Ft |
| Size Total Text | 37 X 137 Ft |
Rooms
| Level | Type | Length | Width | Dimensions |
|---|---|---|---|---|
| Main Level | Living Room | 6.35 m | 4 m | 6.35 m x 4 m |
| Main Level | Dining Room | 4 m | 3.5 m | 4 m x 3.5 m |
| Main Level | Kitchen | 3.35 m | 2.8 m | 3.35 m x 2.8 m |
| Main Level | Bedroom | 4 m | 3.8 m | 4 m x 3.8 m |
| Main Level | Bedroom 2 | 4.65 m | 3.5 m | 4.65 m x 3.5 m |
| Main Level | Bedroom 3 | 3.8 m | 2.6 m | 3.8 m x 2.6 m |
Contact Us
Contact us for more information
June Na
Salesperson
www.canadabesthome.com/
1396 Don Mills Rd Unit B-121
Toronto, Ontario M3B 0A7
(416) 391-3232
(416) 391-0319
www.rightathomerealty.com/

