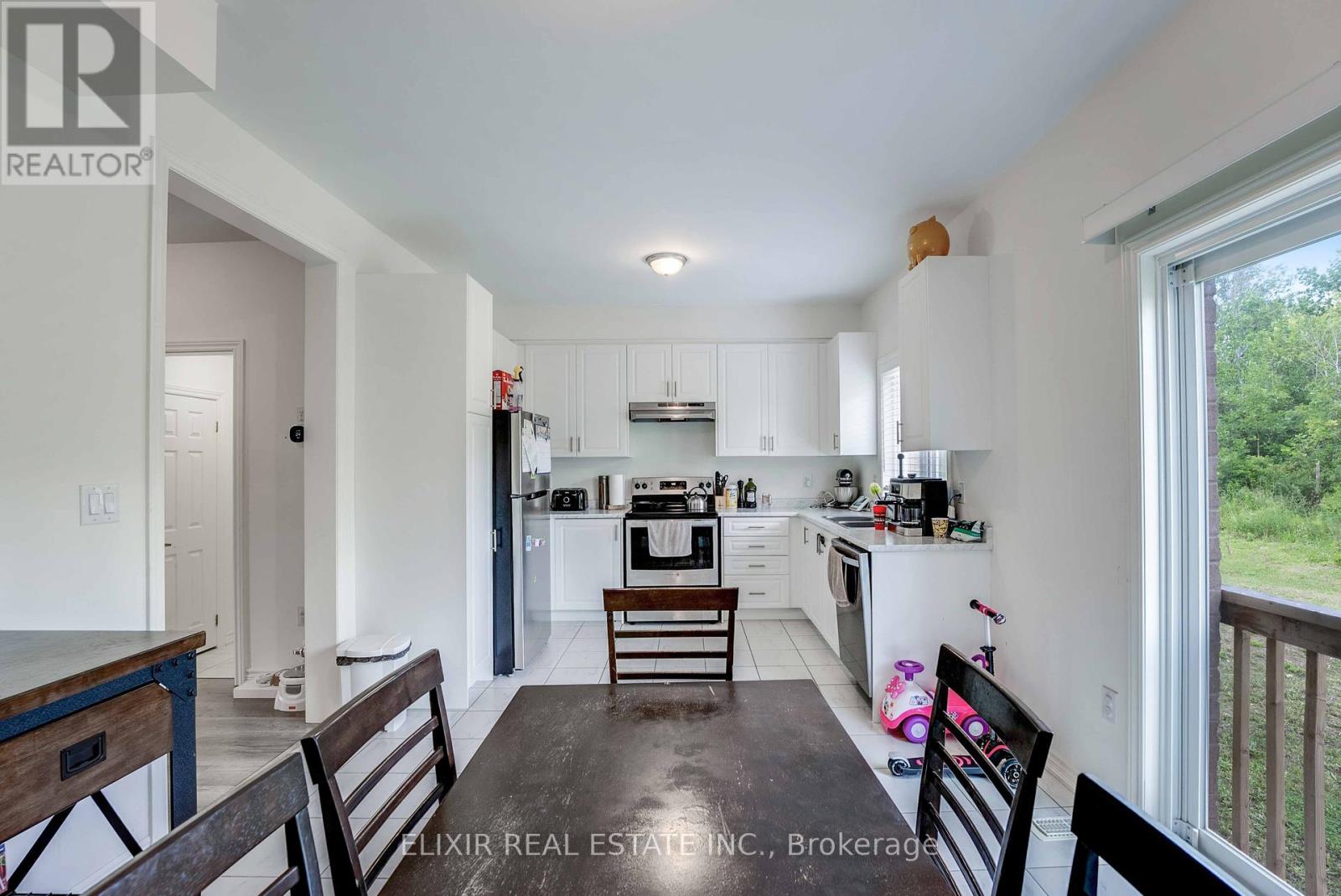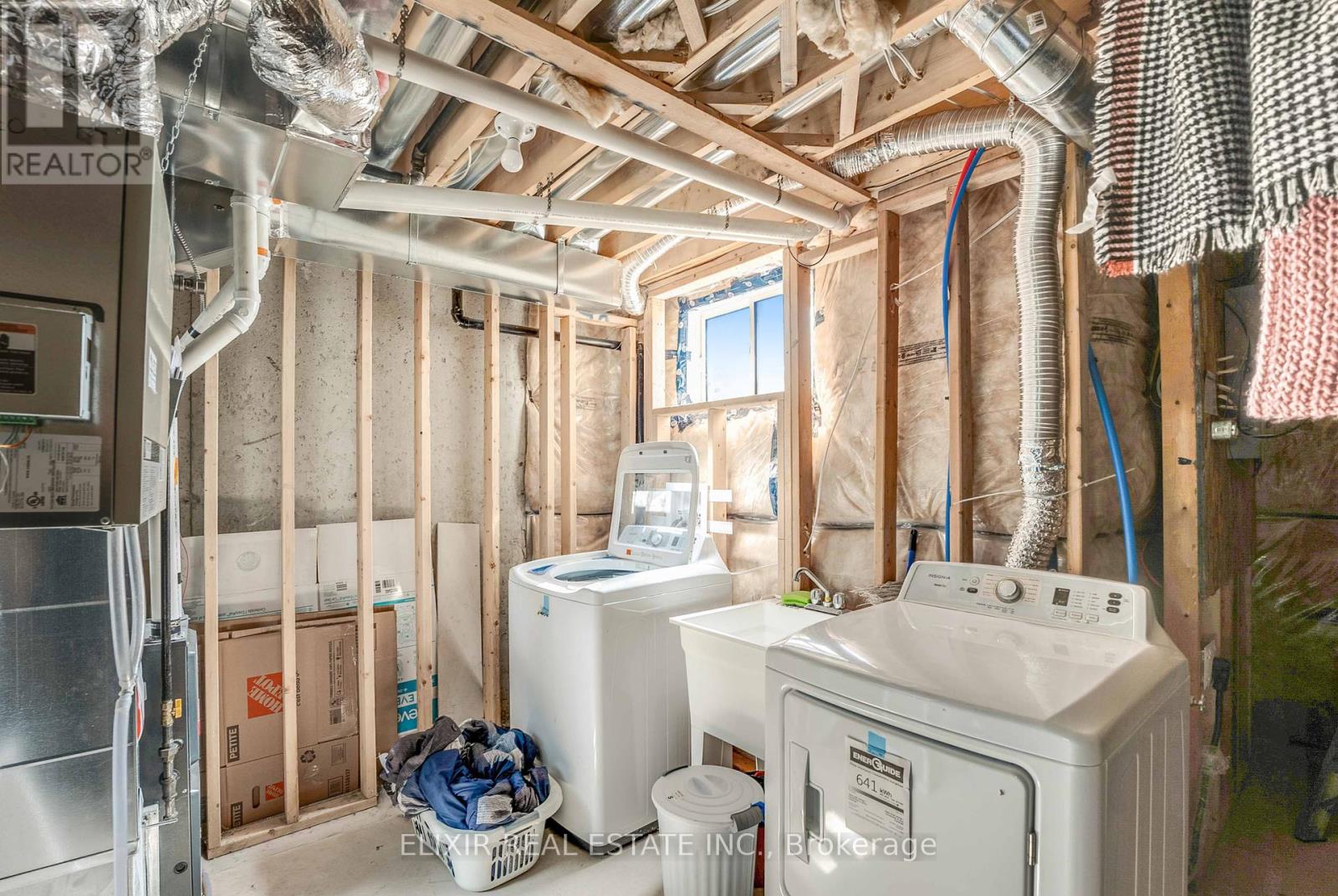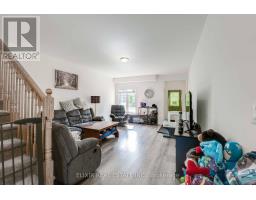1198 Plato Drive Fort Erie, Ontario L2A 0C7
$624,999
Experience the refined elegance of 1198 Plato, a distinguished residence in the sought-after Green Acres community. This contemporary home, ideally situated just a short distance from scenic beauty, greets you with pristine hardwood floors and inviting living spaces. Boasting 3 generously sized bedrooms and 2.5 bathrooms, it provides an ideal setting for family life and memorable moments. The property features a single-car garage, with an additional driveway space for 2 cars, ensuring ample parking. The kitchen, a focal point of this home, is equipped with sleek stainless steel appliances that enhance the cooking experience. The adjoining dining area is perfect for both lively gatherings and intimate meals. The location offers exceptional convenience: a new park for leisurely strolls and picnics, the highly regarded Greater Fort Erie Secondary School within walking distance, and the Fort Erie Leisure Plex for diverse recreational activities. With major highways nearby, commuting is effortless, and both Niagara Falls and the Outlet collection at Niagara Mall are just 20 minutes away. Don't miss the opportunity to make 1198 Plato your new home. Contact us today to schedule your viewing before this exceptional opportunity is gone. **** EXTRAS **** All Existing: Appliances, Fridge, Stove, Dishwasher, Washer, Dryer, Existing Electric Light Fixtures, Existing Window Coverings, Furnace, Air Conditioning Unit. (id:50886)
Property Details
| MLS® Number | X9355079 |
| Property Type | Single Family |
| AmenitiesNearBy | Park, Schools |
| ParkingSpaceTotal | 3 |
Building
| BathroomTotal | 3 |
| BedroomsAboveGround | 3 |
| BedroomsTotal | 3 |
| BasementDevelopment | Unfinished |
| BasementType | N/a (unfinished) |
| ConstructionStyleAttachment | Attached |
| CoolingType | Central Air Conditioning |
| ExteriorFinish | Brick, Stone |
| FlooringType | Hardwood, Laminate |
| FoundationType | Concrete |
| HalfBathTotal | 1 |
| HeatingFuel | Natural Gas |
| HeatingType | Forced Air |
| StoriesTotal | 2 |
| SizeInterior | 1499.9875 - 1999.983 Sqft |
| Type | Row / Townhouse |
| UtilityWater | Municipal Water |
Parking
| Garage |
Land
| Acreage | No |
| LandAmenities | Park, Schools |
| Sewer | Sanitary Sewer |
| SizeDepth | 115 Ft ,9 In |
| SizeFrontage | 25 Ft ,4 In |
| SizeIrregular | 25.4 X 115.8 Ft |
| SizeTotalText | 25.4 X 115.8 Ft |
Rooms
| Level | Type | Length | Width | Dimensions |
|---|---|---|---|---|
| Main Level | Living Room | 5.99 m | 3.38 m | 5.99 m x 3.38 m |
| Main Level | Kitchen | 3.3 m | 2.67 m | 3.3 m x 2.67 m |
| Main Level | Eating Area | 3.3 m | 3 m | 3.3 m x 3 m |
| Upper Level | Primary Bedroom | 4.75 m | 3.6 m | 4.75 m x 3.6 m |
| Upper Level | Bedroom 2 | 3.6 m | 3.33 m | 3.6 m x 3.33 m |
| Upper Level | Bedroom 3 | 3.91 m | 3.53 m | 3.91 m x 3.53 m |
Utilities
| Sewer | Available |
https://www.realtor.ca/real-estate/27434788/1198-plato-drive-fort-erie
Interested?
Contact us for more information
Nita Mukhi
Salesperson
1065 Canadian Place #207
Mississauga, Ontario L4W 0C2
Sadha Ponnappa Chindulira
Salesperson
1065 Canadian Place #207
Mississauga, Ontario L4W 0C2













































