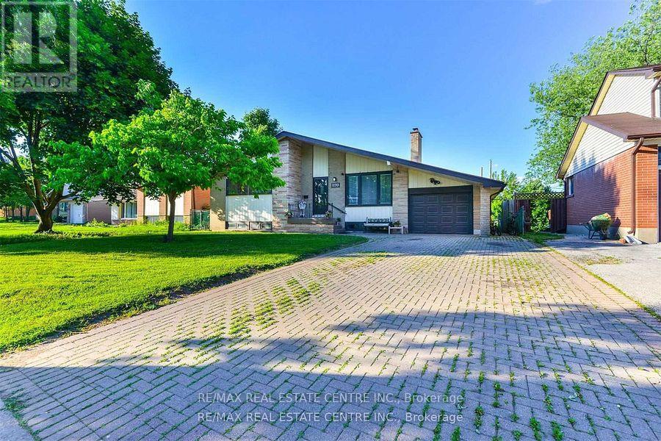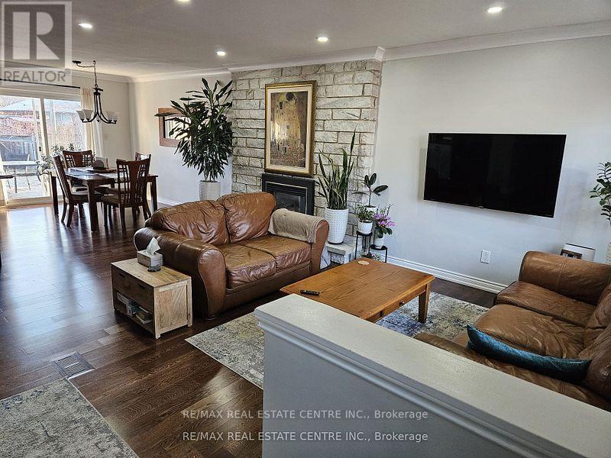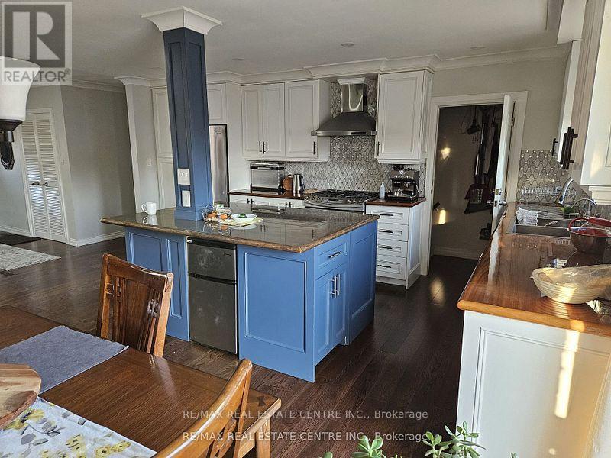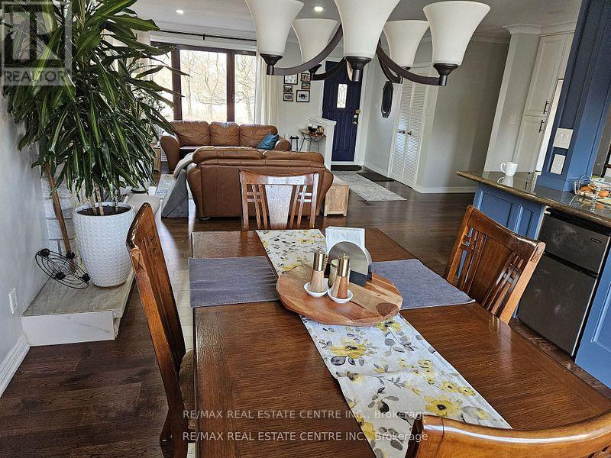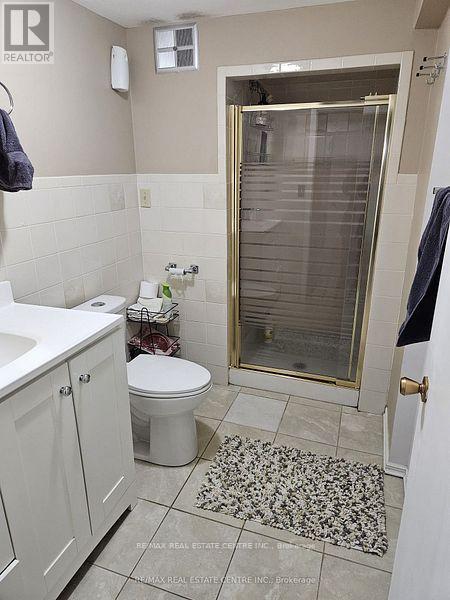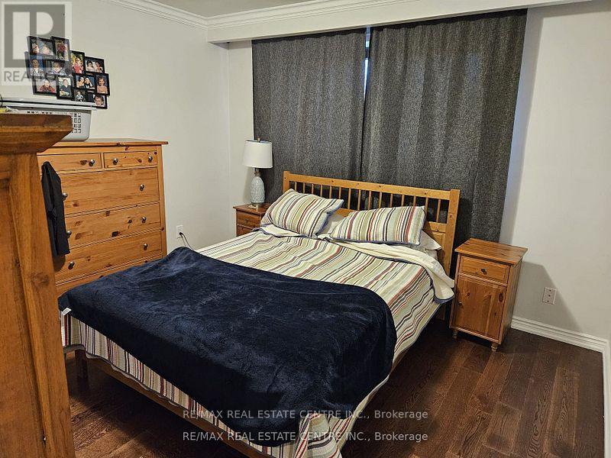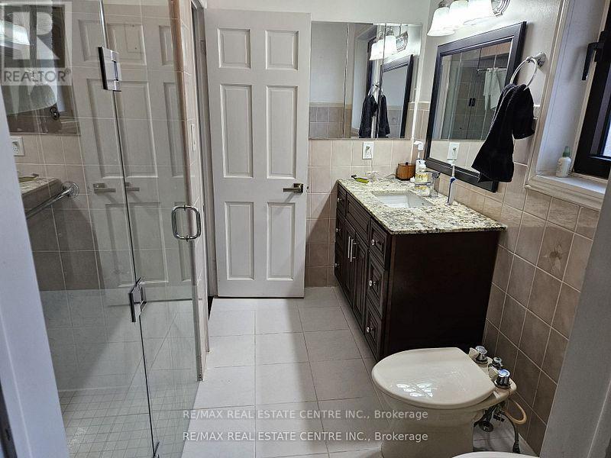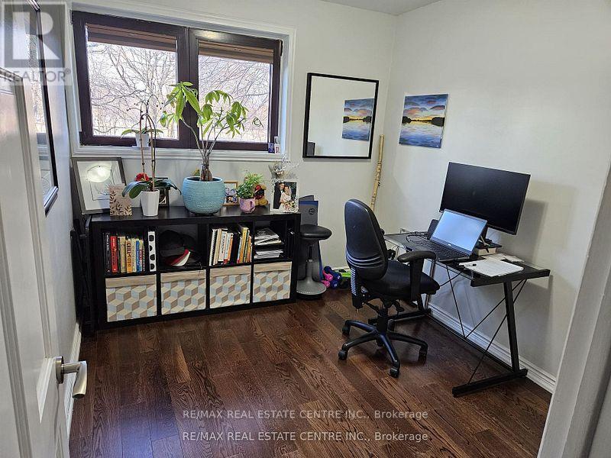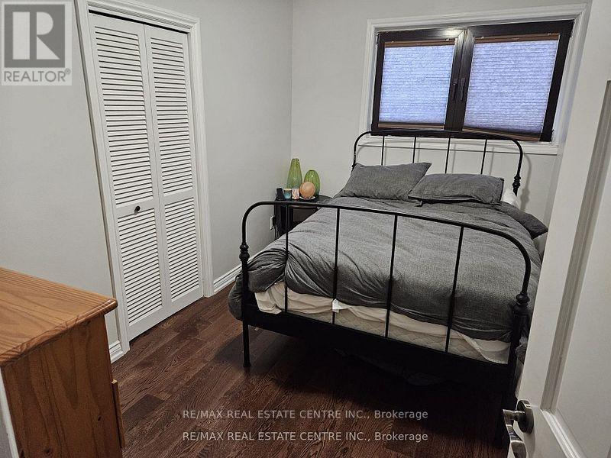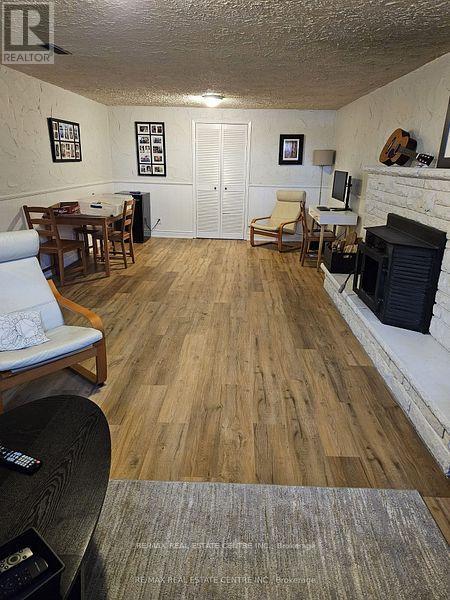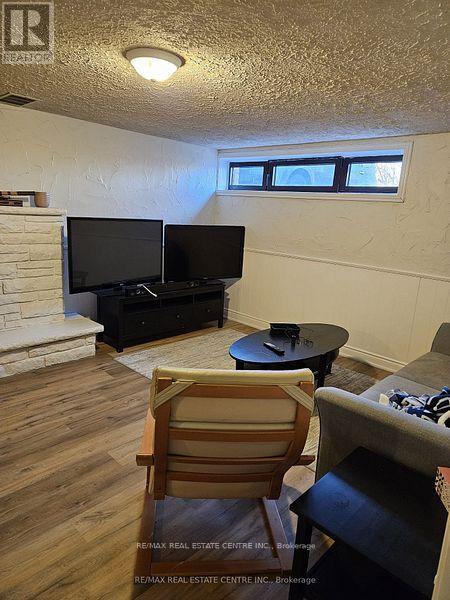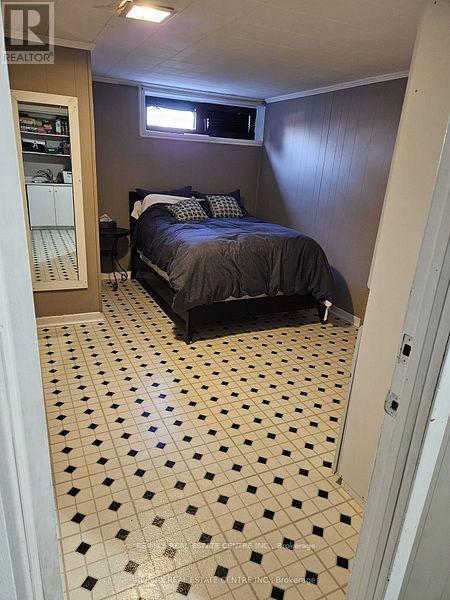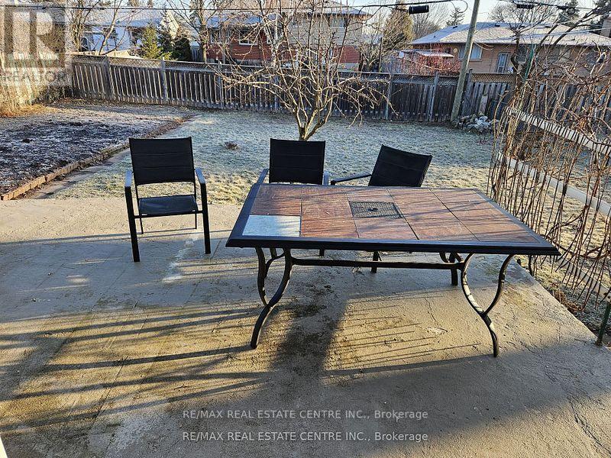1199 Sixth Line Oakville, Ontario L6H 1W8
4 Bedroom
2 Bathroom
1,100 - 1,500 ft2
Bungalow
Fireplace
Central Air Conditioning
Forced Air
$1,269,000
Breathtaking location overlooking The Oakville Golf Course, walking distance to schools and 1km from Sheridan College and Oakville Place& Go. Professionally renovated, new kitchen Cabinet; Hardwood Floors / Beautiful dark color, huge living area w/ brick fireplace, master br. w/ ensuite bath, finished basement w/3 piece bathroom, roof 2018, (furnace water heater 2018) basement floor 2022 (id:50886)
Property Details
| MLS® Number | W12518848 |
| Property Type | Single Family |
| Community Name | 1003 - CP College Park |
| Equipment Type | Water Heater |
| Features | Carpet Free |
| Parking Space Total | 5 |
| Rental Equipment Type | Water Heater |
Building
| Bathroom Total | 2 |
| Bedrooms Above Ground | 3 |
| Bedrooms Below Ground | 1 |
| Bedrooms Total | 4 |
| Appliances | Dishwasher, Dryer, Microwave, Stove, Washer, Window Coverings, Refrigerator |
| Architectural Style | Bungalow |
| Basement Features | Separate Entrance |
| Basement Type | N/a |
| Construction Style Attachment | Detached |
| Cooling Type | Central Air Conditioning |
| Exterior Finish | Brick |
| Fireplace Present | Yes |
| Foundation Type | Concrete |
| Heating Fuel | Natural Gas |
| Heating Type | Forced Air |
| Stories Total | 1 |
| Size Interior | 1,100 - 1,500 Ft2 |
| Type | House |
| Utility Water | Municipal Water |
Parking
| Attached Garage | |
| Garage |
Land
| Acreage | No |
| Sewer | Sanitary Sewer |
| Size Depth | 125 Ft |
| Size Frontage | 61 Ft |
| Size Irregular | 61 X 125 Ft |
| Size Total Text | 61 X 125 Ft |
Rooms
| Level | Type | Length | Width | Dimensions |
|---|---|---|---|---|
| Basement | Bedroom 4 | 3.7 m | 3.75 m | 3.7 m x 3.75 m |
| Basement | Recreational, Games Room | 8.15 m | 3.99 m | 8.15 m x 3.99 m |
| Main Level | Living Room | 6.12 m | 3.4 m | 6.12 m x 3.4 m |
| Main Level | Dining Room | 3.4 m | 2.79 m | 3.4 m x 2.79 m |
| Main Level | Kitchen | 5.41 m | 3.4 m | 5.41 m x 3.4 m |
| Main Level | Bedroom | 3.74 m | 3.78 m | 3.74 m x 3.78 m |
| Main Level | Bedroom 2 | 3.05 m | 2.64 m | 3.05 m x 2.64 m |
| Main Level | Bedroom 3 | 3.73 m | 2.41 m | 3.73 m x 2.41 m |
Contact Us
Contact us for more information
Ahmed Qureshi
Broker
www.dreamhomesbyaaq.com/
www.facebook.com/profile.php?id=100011445171937
RE/MAX Real Estate Centre Inc.
720 Guelph Line Unit B
Burlington, Ontario L7R 3M2
720 Guelph Line Unit B
Burlington, Ontario L7R 3M2
(905) 333-3500
(905) 333-3616

