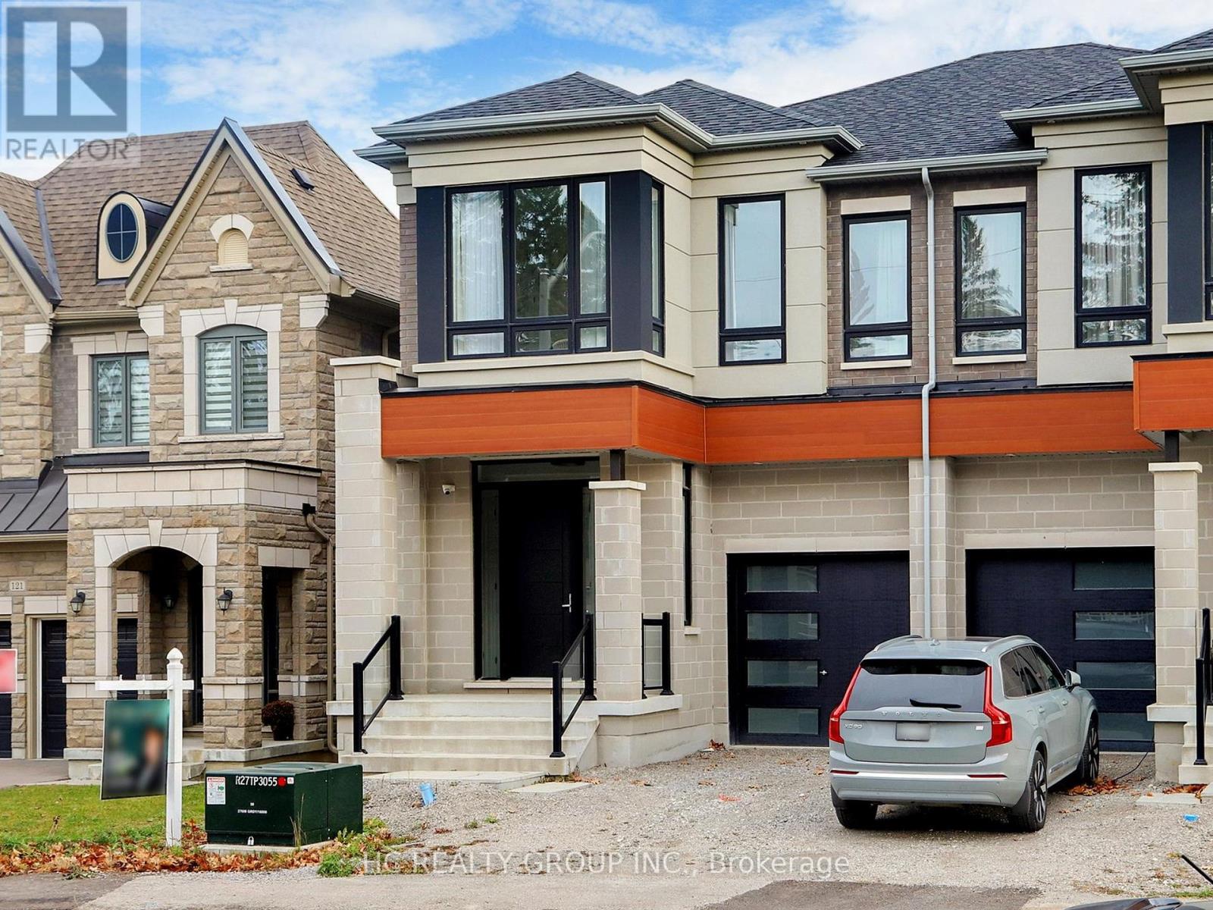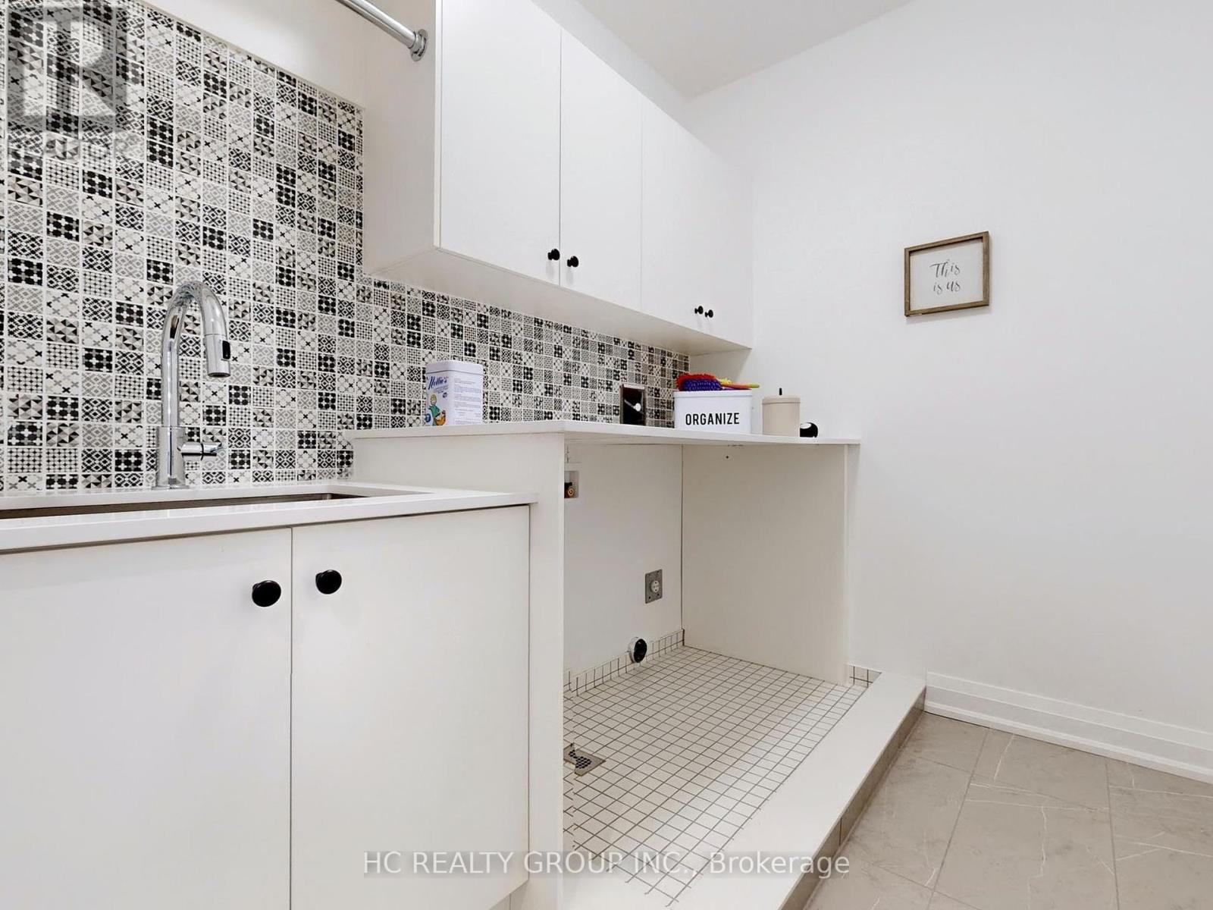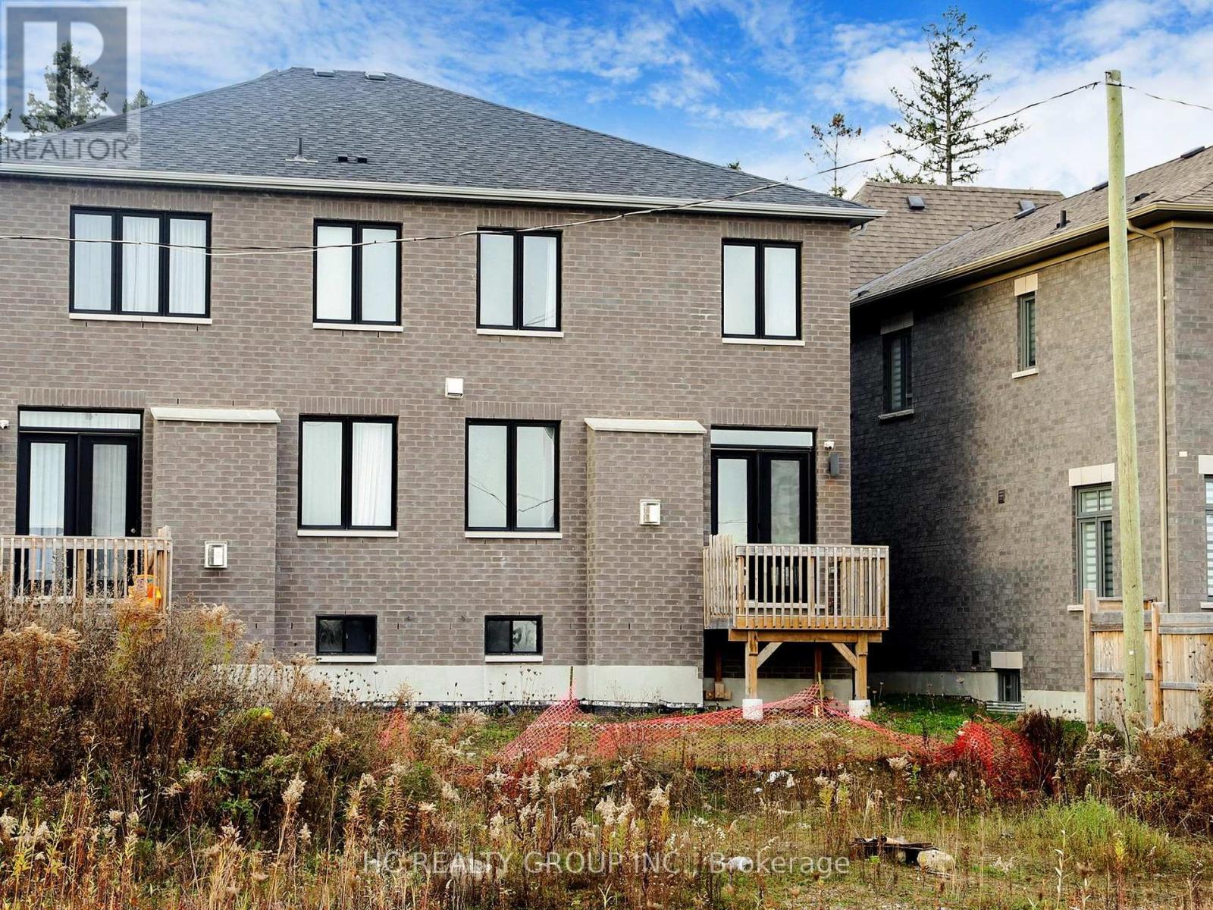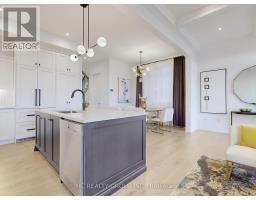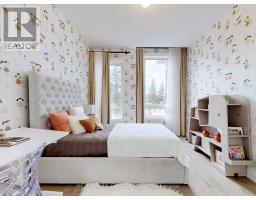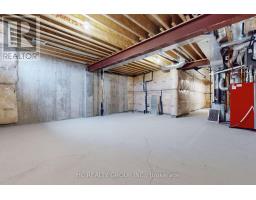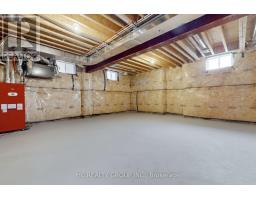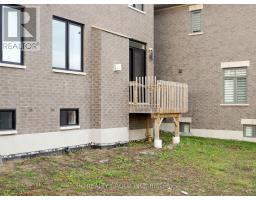119a Bond Crescent Richmond Hill, Ontario L4E 3L1
$1,518,000
Stunning semi-detached new home nestled In Richmond Hill close to Bond Lake & Lake Wilcox! 1,957 sq. ft. Open concept main floor that exudes elegance & sophistication. The 10-ft ceiling & large windows boast a bright & airy ambiance. The living room, upgraded with pot lights & fireplace, can be served as a family room. The modern kitchen features high quality appliances, quartz counters & centre island with breakfast bar. The 2nd floor features 3 well-designed, spacious bedrooms along with a laundry room for convenience. Fantastic home with $200K upgrades. Conveniently located close to Yonge St, public transit, parks, lakes, schools, shops & restaurants. Covered under Tarion Warranty for homeowner's peace of mind. **** EXTRAS **** All existing electric light fixtures & window coverings, integrated fridge, gas stove, B/I microwave & dishwasher, HRV system, gas furnace, CAC, HWT. (id:50886)
Open House
This property has open houses!
2:00 pm
Ends at:4:00 pm
2:00 pm
Ends at:4:00 pm
Property Details
| MLS® Number | N10426449 |
| Property Type | Single Family |
| Community Name | Oak Ridges |
| AmenitiesNearBy | Public Transit, Schools, Park, Place Of Worship |
| Features | Conservation/green Belt, Carpet Free |
| ParkingSpaceTotal | 3 |
Building
| BathroomTotal | 3 |
| BedroomsAboveGround | 3 |
| BedroomsTotal | 3 |
| BasementDevelopment | Unfinished |
| BasementType | N/a (unfinished) |
| ConstructionStyleAttachment | Semi-detached |
| CoolingType | Central Air Conditioning |
| ExteriorFinish | Brick |
| FireplacePresent | Yes |
| FlooringType | Hardwood |
| FoundationType | Poured Concrete |
| HalfBathTotal | 1 |
| HeatingFuel | Natural Gas |
| HeatingType | Forced Air |
| StoriesTotal | 2 |
| SizeInterior | 1499.9875 - 1999.983 Sqft |
| Type | House |
| UtilityWater | Municipal Water |
Parking
| Attached Garage |
Land
| Acreage | No |
| LandAmenities | Public Transit, Schools, Park, Place Of Worship |
| Sewer | Sanitary Sewer |
| SizeDepth | 88 Ft |
| SizeFrontage | 27 Ft |
| SizeIrregular | 27 X 88 Ft |
| SizeTotalText | 27 X 88 Ft |
| SurfaceWater | Lake/pond |
Rooms
| Level | Type | Length | Width | Dimensions |
|---|---|---|---|---|
| Second Level | Primary Bedroom | 6.4 m | 3.35 m | 6.4 m x 3.35 m |
| Second Level | Bedroom 3 | 3.81 m | 3.1 m | 3.81 m x 3.1 m |
| Second Level | Bedroom 2 | 4.19 m | 3.2 m | 4.19 m x 3.2 m |
| Main Level | Dining Room | 6.4 m | 3.35 m | 6.4 m x 3.35 m |
| Main Level | Kitchen | 3.96 m | 3.05 m | 3.96 m x 3.05 m |
| Main Level | Living Room | 3.56 m | 2.44 m | 3.56 m x 2.44 m |
https://www.realtor.ca/real-estate/27656091/119a-bond-crescent-richmond-hill-oak-ridges-oak-ridges
Interested?
Contact us for more information
Mary Huang
Broker
9206 Leslie St 2nd Flr
Richmond Hill, Ontario L4B 2N8
Helen Li
Broker
9206 Leslie St 2nd Flr
Richmond Hill, Ontario L4B 2N8

