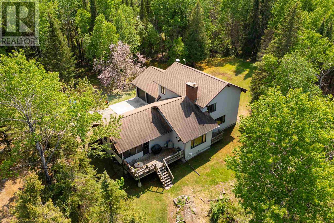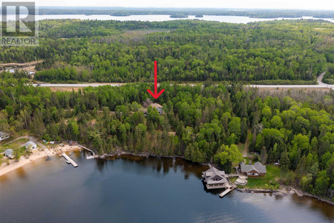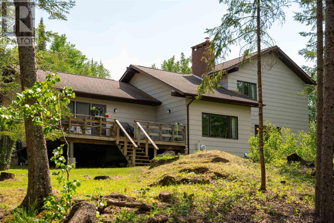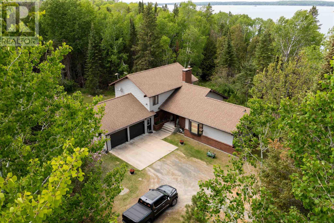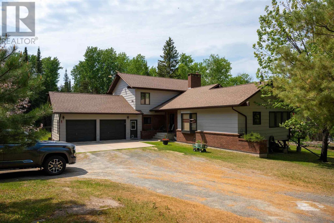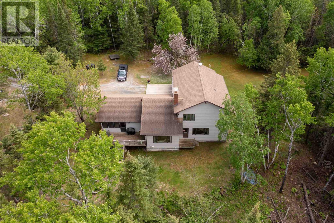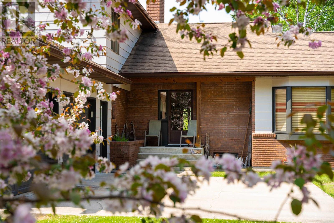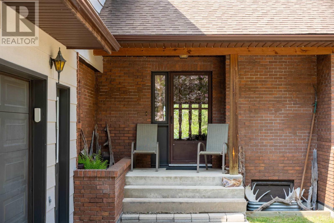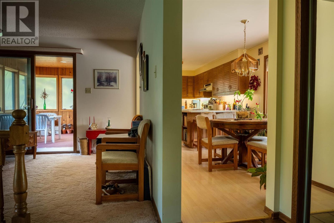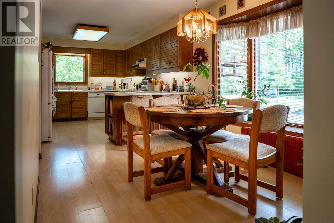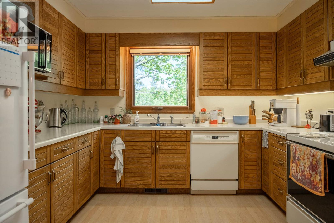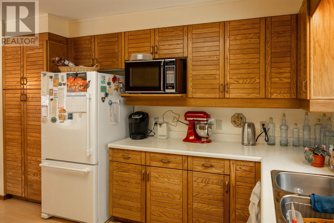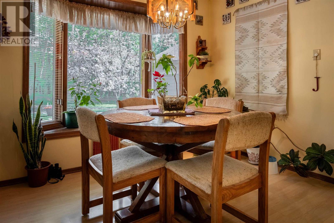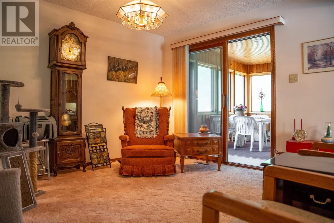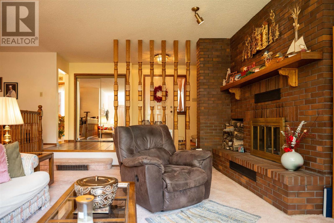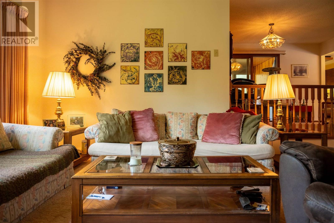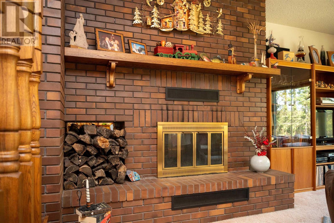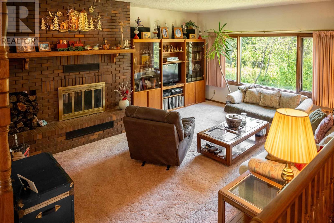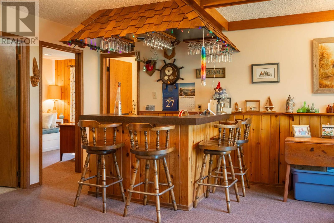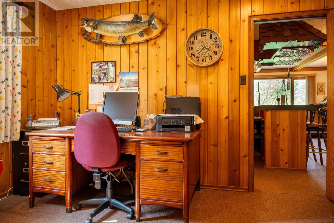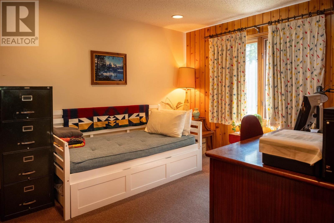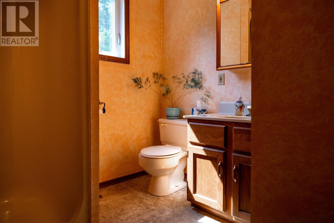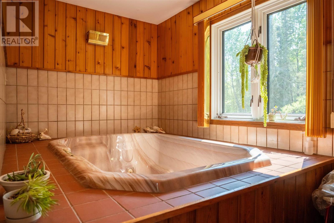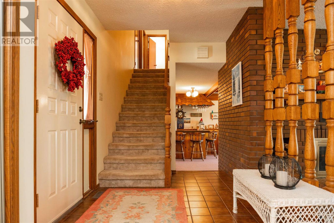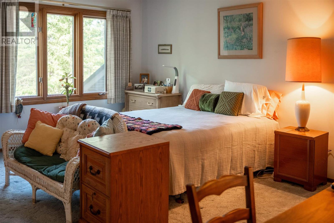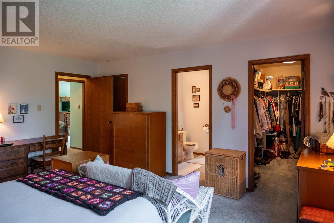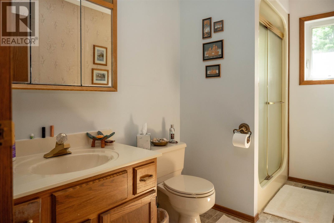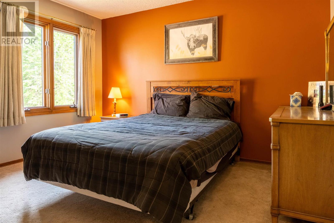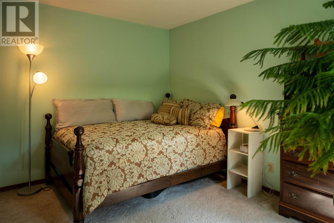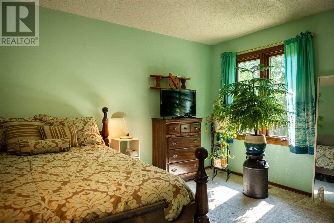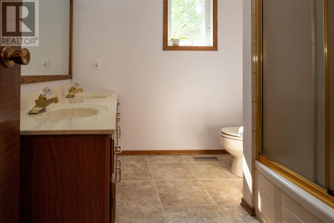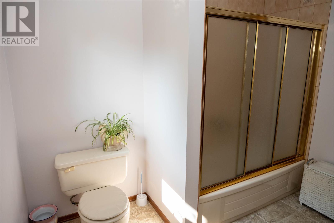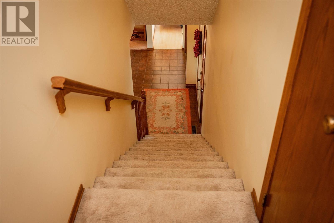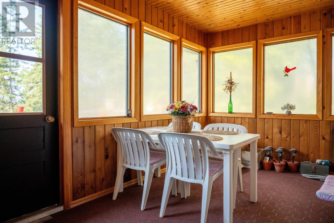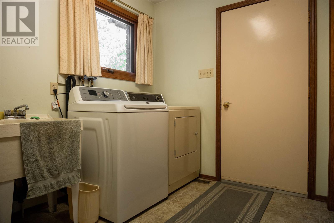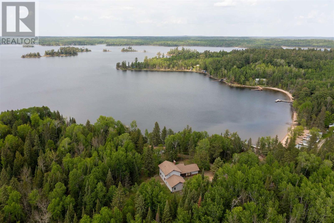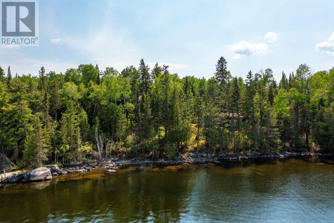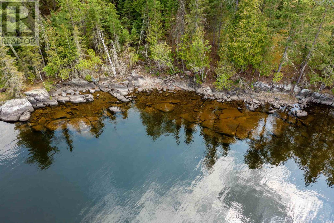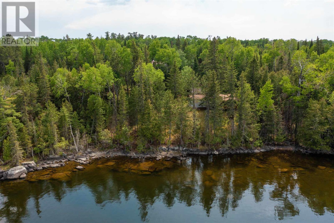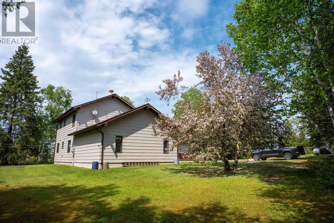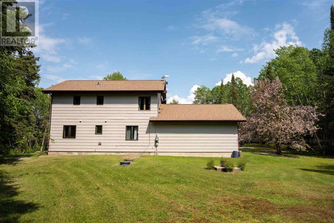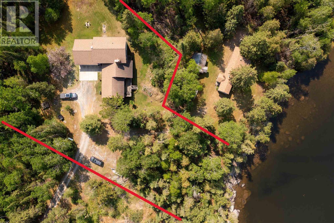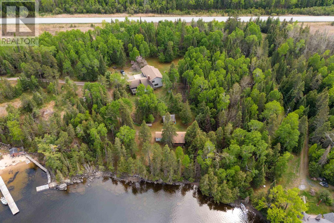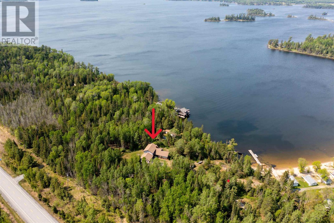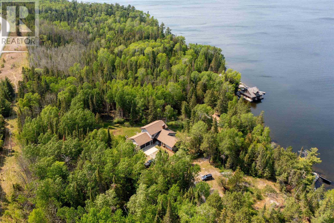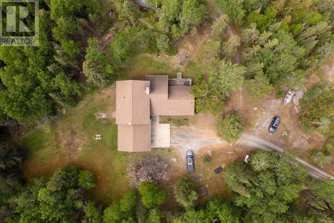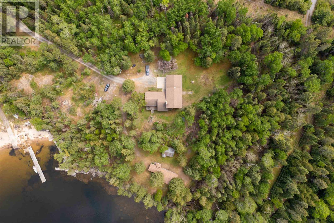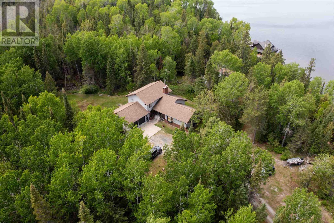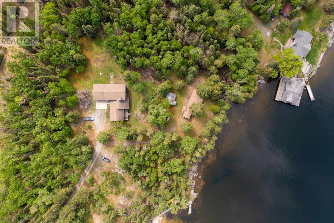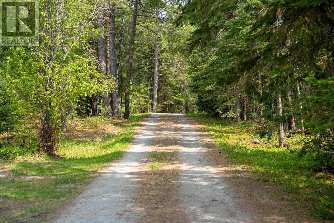11a Lebrons Rd, Long Bay, Lake Of The Woods Sioux Narrows, Ontario P0X 1N0
$695,000
Offered for the first time by the original owners, this beautifully constructed and maintained year round lake home is located on Long Bay, Lake of the Woods, 5-kms from Sioux Narrows! Featuring 3/4 bedrooms and offering 2,531 sq ft of living space on two levels plus a partial basement. The main floor features an eat-in kitchen, dining room, living room, family room, bedroom or office, 3-pce bath, wet bar, hot tub room, laundry room and sunroom. Upstairs, there is a spacious Primary bedroom with 3-pce ensuite and walk-in closet, plus two additional bedrooms and a 5-pce bath. The attached 2.5 car garage features a work area - ideal for hobbyists or additional storage. Set in a peaceful and natural setting, the site is 1.38 acres and attractively treed with a gentle slope to the water's edge where there is 128 feet of rock & boulder studded shoreline. Amenities include year round road access, propane forced air heating, propane BBQ connection, 200-amp hydro service, two-sided wood burning fireplace, HRV, heated lake-drawn water system, septic system and hard-line phone. Internet is available. Whether you’re seeking a permanent residence or a seasonal retreat, this property offers the perfect balance of comfort, privacy, and lakeside lifestyle. A rare opportunity - don’t miss the chance to make it yours. Viewing by appointment only please. (id:50886)
Property Details
| MLS® Number | TB251687 |
| Property Type | Single Family |
| Community Name | Sioux Narrows |
| Communication Type | High Speed Internet |
| Features | Wet Bar, Crushed Stone Driveway |
| Structure | Deck |
| Water Front Type | Waterfront |
Building
| Bathroom Total | 3 |
| Bedrooms Above Ground | 4 |
| Bedrooms Total | 4 |
| Age | Over 26 Years |
| Appliances | Dishwasher, Hot Tub, Wet Bar, Stove, Dryer, Freezer, Washer |
| Basement Development | Unfinished |
| Basement Type | Crawl Space, Partial (unfinished) |
| Construction Style Attachment | Detached |
| Cooling Type | Air Exchanger |
| Exterior Finish | Brick, Hardboard, Siding |
| Fireplace Present | Yes |
| Fireplace Total | 1 |
| Foundation Type | Poured Concrete |
| Heating Fuel | Propane |
| Heating Type | Forced Air |
| Stories Total | 2 |
| Size Interior | 2,531 Ft2 |
| Utility Water | Lake/river Water Intake |
Parking
| Garage | |
| Attached Garage | |
| Gravel |
Land
| Acreage | Yes |
| Sewer | Septic System |
| Size Frontage | 128.0000 |
| Size Irregular | 1.38 |
| Size Total | 1.38 Ac|1 - 3 Acres |
| Size Total Text | 1.38 Ac|1 - 3 Acres |
Rooms
| Level | Type | Length | Width | Dimensions |
|---|---|---|---|---|
| Second Level | Primary Bedroom | 16.2 x 14.2 | ||
| Second Level | Bedroom | 10.2 x 12.3 | ||
| Second Level | Bedroom | 10.2 x 12.3 | ||
| Second Level | Bathroom | 5-pce | ||
| Second Level | Ensuite | 3-pce | ||
| Main Level | Living Room | 13.6 x 18.5 | ||
| Main Level | Kitchen | 23.1 x 8.9 | ||
| Main Level | Family Room | 17.5 x 16.2 | ||
| Main Level | Dining Room | 10.7 x 11.6 | ||
| Main Level | Sunroom | 12.8 x 9.4 | ||
| Main Level | Bathroom | 3-pce | ||
| Main Level | Bedroom | 10.5 x 11.9 | ||
| Main Level | Foyer | 15.6 x 6.9 | ||
| Main Level | Laundry Room | 7.3 x 10.6 | ||
| Main Level | Other | 6.8 x 11.9 |
Utilities
| Electricity | Available |
| Telephone | Available |
Contact Us
Contact us for more information
Greg Kirby
Broker
www.gregkirby.ca/
846 Macdonell St
Thunder Bay, Ontario P7B 5J1
(807) 344-5700
(807) 346-4037
WWW.REMAX-THUNDERBAY.COM

