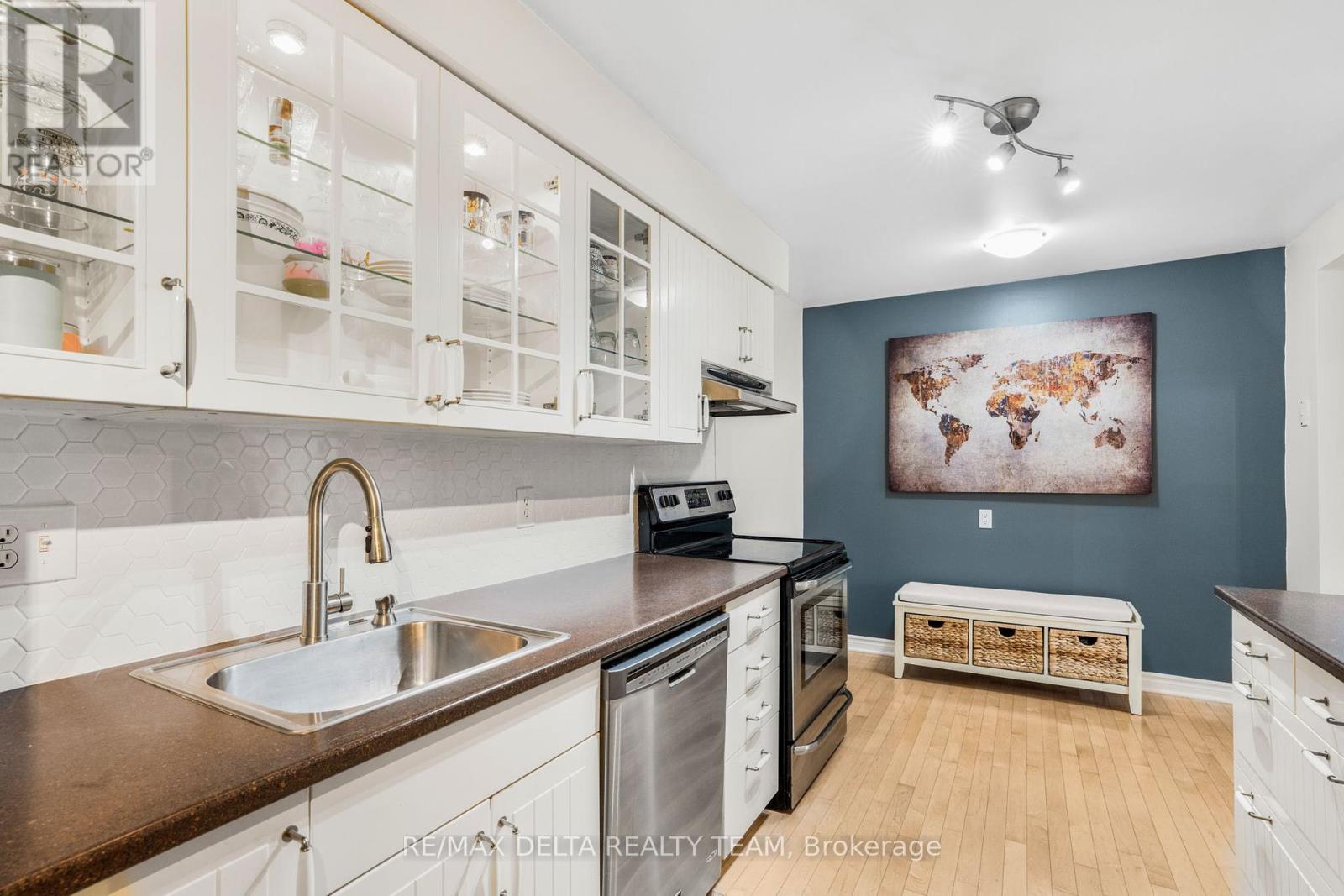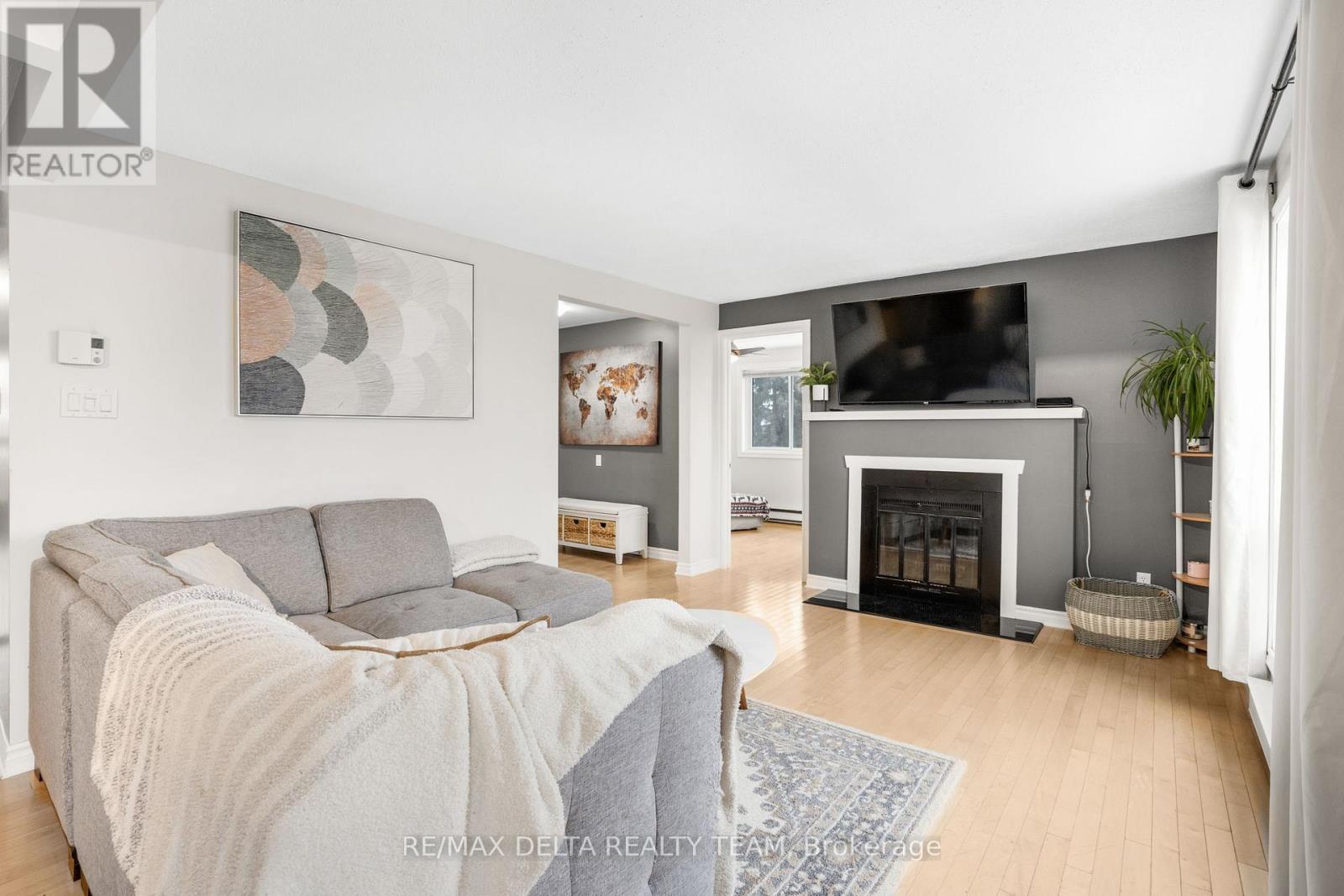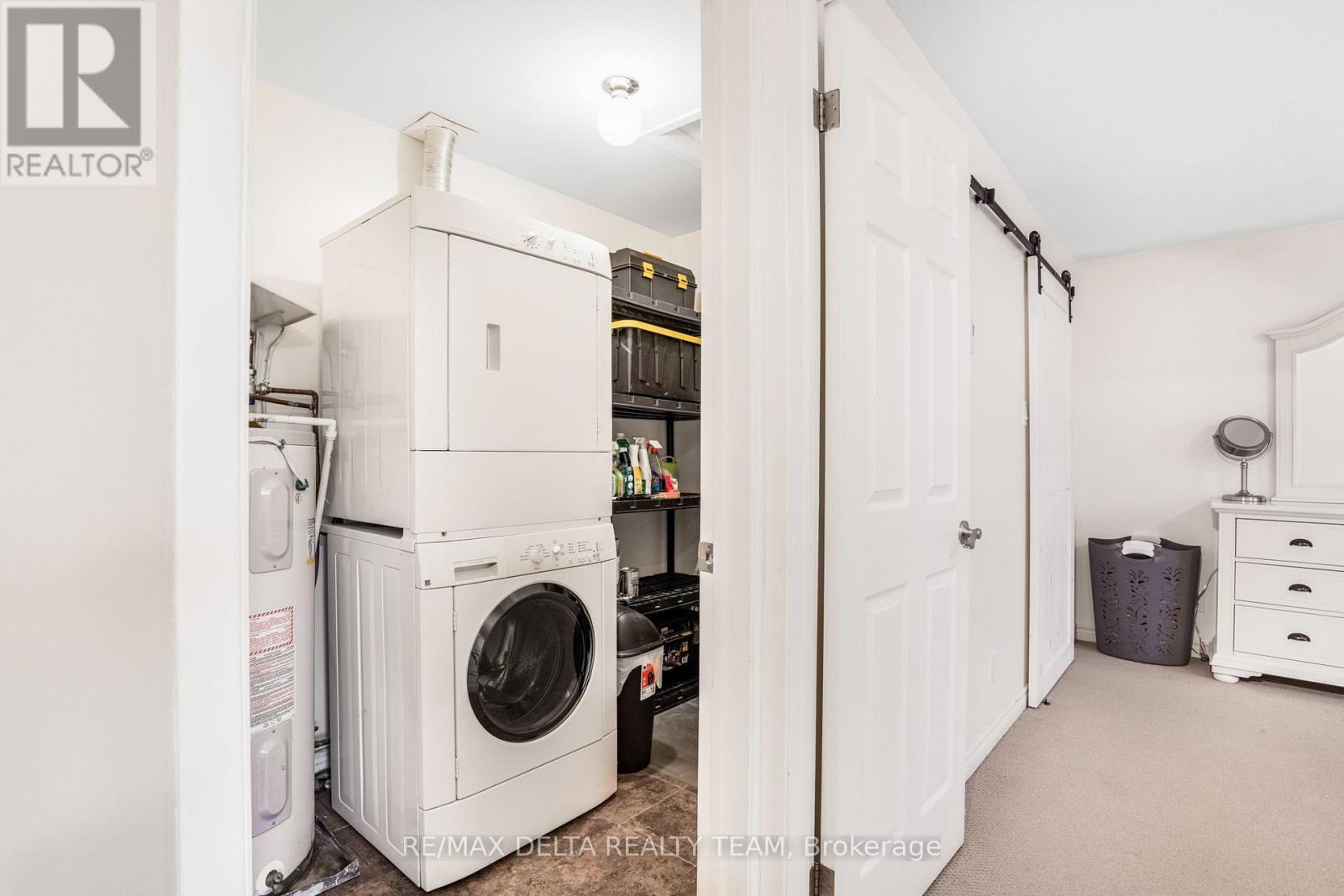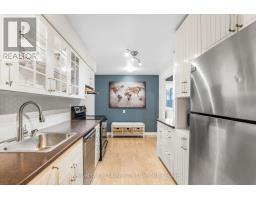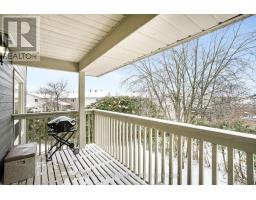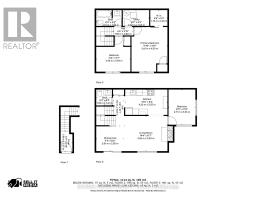11b - 766 St. Andre Drive Ottawa, Ontario K1C 4S8
$369,900Maintenance, Water, Insurance
$420.64 Monthly
Maintenance, Water, Insurance
$420.64 MonthlyWelcome to 11B-766 St Andre! This beautiful upper unit, 3 bed, 1.5 bath condo is nestled in quiet Convent Glen, close to walking paths, schools, shopping, future LRT station and quick access to 174. The unit offers neutral hardwood throughout the main, an updated bright and spacious eat-in kitchen with white cabinetry and modern backsplash along with stainless steel appliances. A spacious living/dining room with a cozy fireplace and balcony, powder room and bedroom - which could be used as an in-home office - complete the main floor. The upper level includes a spacious primary bedroom with a barn door to the walk-in closet, a large second bedroom, full bath and laundry room. Enjoy the summer heat while swimming in the outdoor pool. Don't miss your chance to call this condo home! Condo Fees : $420. 64/mo. (id:50886)
Property Details
| MLS® Number | X11890666 |
| Property Type | Single Family |
| Community Name | 2002 - Hiawatha Park/Convent Glen |
| CommunityFeatures | Pet Restrictions |
| Features | Balcony, In Suite Laundry |
| ParkingSpaceTotal | 2 |
Building
| BathroomTotal | 2 |
| BedroomsAboveGround | 3 |
| BedroomsTotal | 3 |
| Amenities | Visitor Parking, Fireplace(s) |
| Appliances | Water Heater, Dishwasher, Dryer, Hood Fan, Microwave, Refrigerator, Stove, Washer, Window Coverings |
| ExteriorFinish | Vinyl Siding |
| FireplacePresent | Yes |
| FireplaceTotal | 1 |
| HalfBathTotal | 1 |
| HeatingFuel | Electric |
| HeatingType | Baseboard Heaters |
| SizeInterior | 999.992 - 1198.9898 Sqft |
| Type | Apartment |
Land
| Acreage | No |
| ZoningDescription | Residential |
Rooms
| Level | Type | Length | Width | Dimensions |
|---|---|---|---|---|
| Main Level | Bedroom 3 | 2.71 m | 3.56 m | 2.71 m x 3.56 m |
| Main Level | Kitchen | 4.26 m | 2.55 m | 4.26 m x 2.55 m |
| Main Level | Living Room | 4.36 m | 3.54 m | 4.36 m x 3.54 m |
| Main Level | Dining Room | 2.81 m | 2.5 m | 2.81 m x 2.5 m |
| Main Level | Bathroom | 1.59 m | 1.61 m | 1.59 m x 1.61 m |
| Upper Level | Bedroom | 3.61 m | 4.5 m | 3.61 m x 4.5 m |
| Upper Level | Bedroom 2 | 3.45 m | 3.54 m | 3.45 m x 3.54 m |
| Upper Level | Laundry Room | 2.66 m | 1.6 m | 2.66 m x 1.6 m |
| Upper Level | Bathroom | 2.57 m | 1.6 m | 2.57 m x 1.6 m |
Interested?
Contact us for more information
Christine Hall
Broker
2316 St. Joseph Blvd.
Ottawa, Ontario K1C 1E8
Angelo Toscano
Salesperson
2316 St. Joseph Blvd.
Ottawa, Ontario K1C 1E8





