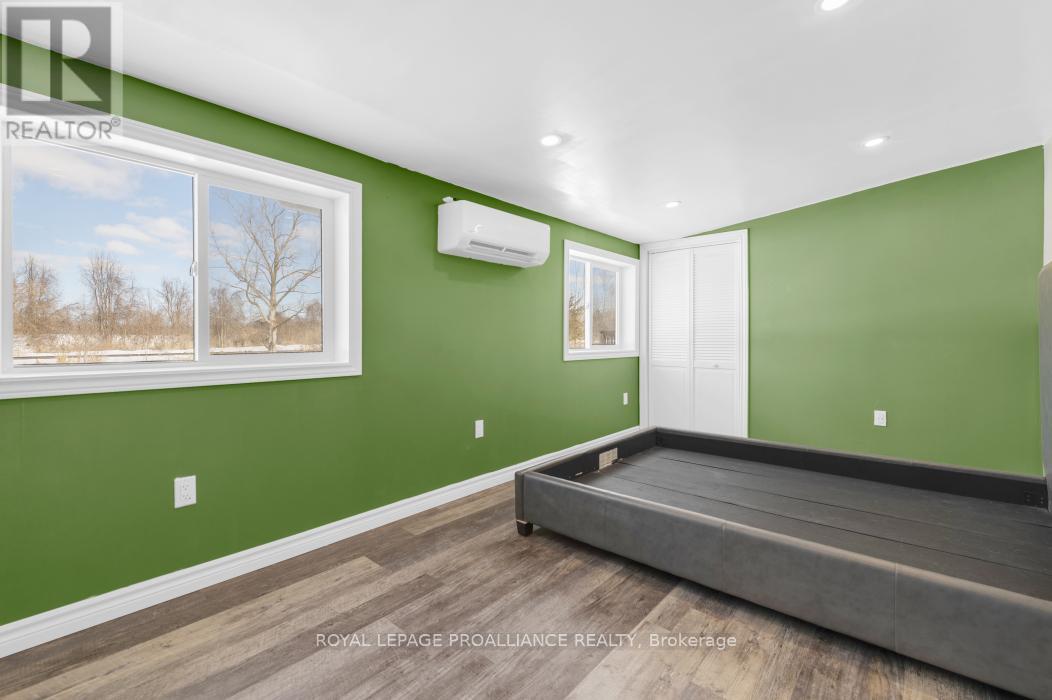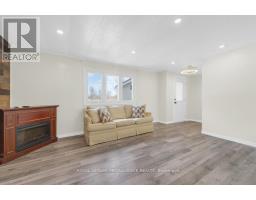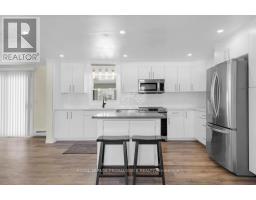11b Warbler Lane Quinte West, Ontario K8N 4Z3
$389,900
Charming and affordable living in Kenron Estates! Welcome to 11B Warbler Lane in Kenron Estates, where modern updates meet comfortable living. This thoughtfully updated mobile home offers 4 bedrooms (or 3 plus a home office) and features a spacious double driveway. The beautifully renovated kitchen boasts sleek stainless steel appliances, while the updated bathroom adds a fresh touch. Stay comfortable year-round with a mini-split system for heating and cooling, complemented by the corner electric fireplace. Enjoy the serene 3-season sun-room that overlooks a fenced yard, perfect for relaxing or entertaining. With updated flooring throughout, new siding, steel roof and a lovely front deck, this home is move-in ready. Don't miss this fantastic opportunity. (id:50886)
Property Details
| MLS® Number | X11987688 |
| Property Type | Single Family |
| Community Name | Sidney Ward |
| Community Features | Community Centre |
| Features | Level Lot, Level |
| Parking Space Total | 4 |
| Structure | Deck |
Building
| Bathroom Total | 1 |
| Bedrooms Above Ground | 4 |
| Bedrooms Total | 4 |
| Age | 31 To 50 Years |
| Amenities | Fireplace(s) |
| Appliances | Water Heater, Dishwasher, Dryer, Stove, Washer, Refrigerator |
| Architectural Style | Bungalow |
| Exterior Finish | Vinyl Siding |
| Fire Protection | Smoke Detectors |
| Fireplace Present | Yes |
| Fireplace Total | 1 |
| Flooring Type | Laminate |
| Foundation Type | Wood/piers |
| Heating Fuel | Electric |
| Heating Type | Baseboard Heaters |
| Stories Total | 1 |
| Size Interior | 1,100 - 1,500 Ft2 |
| Type | Mobile Home |
| Utility Water | Municipal Water |
Parking
| No Garage |
Land
| Acreage | No |
| Fence Type | Fenced Yard |
| Sewer | Sanitary Sewer |
| Zoning Description | Mhr-1 |
Rooms
| Level | Type | Length | Width | Dimensions |
|---|---|---|---|---|
| Main Level | Kitchen | 4.62 m | 3.28 m | 4.62 m x 3.28 m |
| Main Level | Mud Room | 3.33 m | 2.26 m | 3.33 m x 2.26 m |
| Main Level | Dining Room | 3.33 m | 2.84 m | 3.33 m x 2.84 m |
| Main Level | Living Room | 3.3 m | 4.65 m | 3.3 m x 4.65 m |
| Main Level | Primary Bedroom | 5.08 m | 2.87 m | 5.08 m x 2.87 m |
| Main Level | Bedroom 4 | 3.3 m | 2.79 m | 3.3 m x 2.79 m |
| Main Level | Bedroom 2 | 3.1 m | 2.64 m | 3.1 m x 2.64 m |
| Main Level | Bedroom 3 | 3.3 m | 3.23 m | 3.3 m x 3.23 m |
| Main Level | Laundry Room | 0.91 m | 1.57 m | 0.91 m x 1.57 m |
| Main Level | Sunroom | 2.31 m | 6.53 m | 2.31 m x 6.53 m |
| Main Level | Foyer | 1.75 m | 1.32 m | 1.75 m x 1.32 m |
Utilities
| Cable | Available |
| Sewer | Installed |
https://www.realtor.ca/real-estate/27950827/11b-warbler-lane-quinte-west-sidney-ward-sidney-ward
Contact Us
Contact us for more information
Sherry L Fraser
Salesperson
(613) 966-6060
(613) 966-2904
Lauren Stanfield
Salesperson
(613) 966-6060
(613) 966-2904



































































