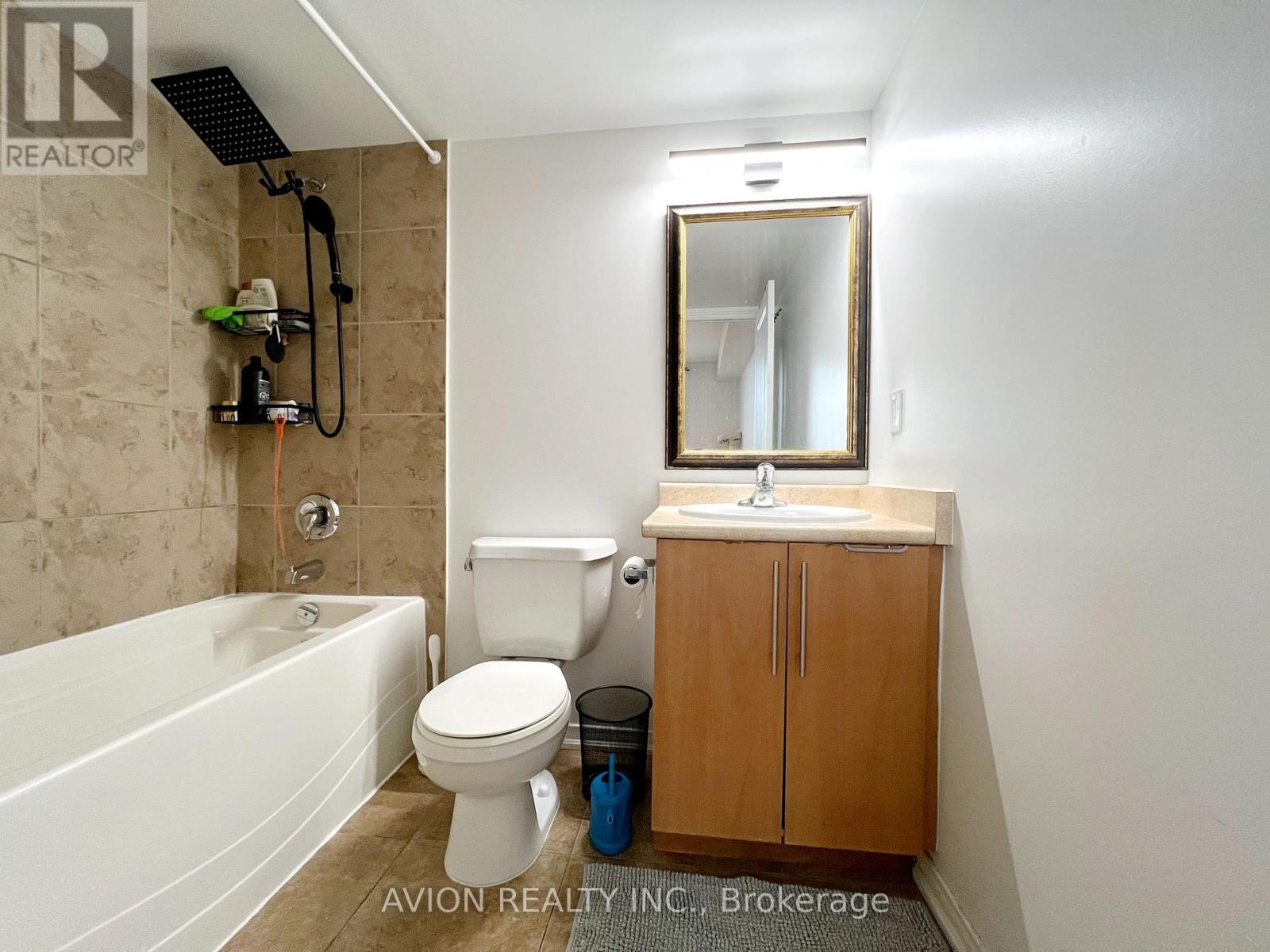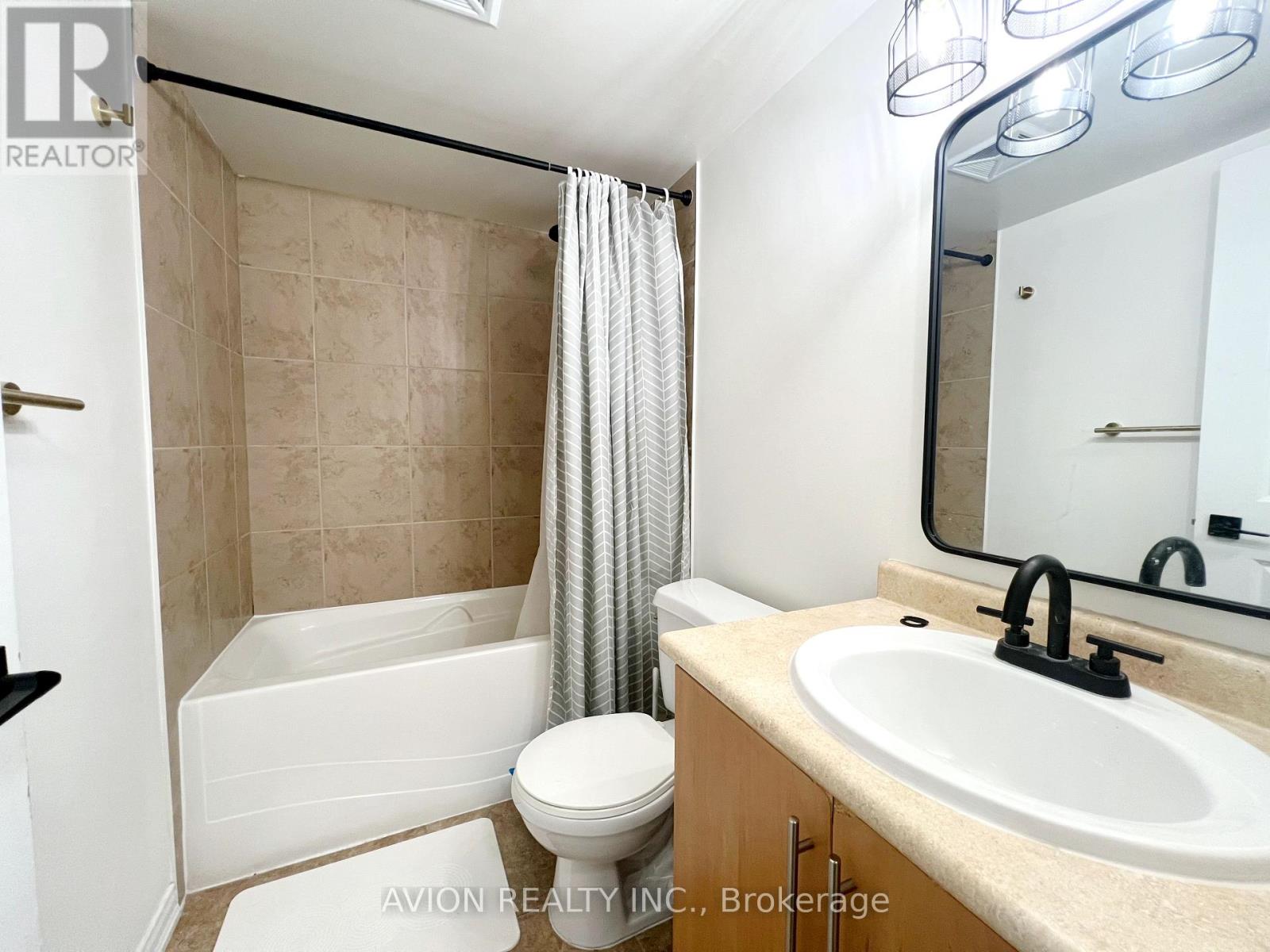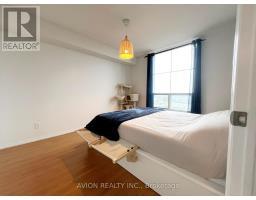11c - 8 Rosebank Drive Toronto, Ontario M1B 5Z3
2 Bedroom
2 Bathroom
799.9932 - 898.9921 sqft
Central Air Conditioning
Forced Air
$2,600 Monthly
Great location! 2 Bedrooms with 2 Full Washrooms, Premium South East Corner Suite. Modern kitchen with Stainless Steel Appliances, Center Island, and Window coverings. Bright & Spacious Open Concept Living/Dining Area, Unobstructed Stunning View. Centennial College, UTSC, TTC, Supermarket, Restaurants at walking distance! Easy Access to 401, Scarborough Town Centre, Centenary Hospital & Much More. Do not miss !! **** EXTRAS **** Stacked Washer and Dryer, Dishwasher, Fridge, Oven, Stove, Micowave. (id:50886)
Property Details
| MLS® Number | E11897733 |
| Property Type | Single Family |
| Community Name | Malvern |
| AmenitiesNearBy | Public Transit, Schools |
| CommunityFeatures | Pet Restrictions |
| Features | Balcony |
| ParkingSpaceTotal | 1 |
Building
| BathroomTotal | 2 |
| BedroomsAboveGround | 2 |
| BedroomsTotal | 2 |
| Amenities | Security/concierge, Exercise Centre, Visitor Parking |
| CoolingType | Central Air Conditioning |
| ExteriorFinish | Concrete |
| FlooringType | Ceramic, Laminate |
| HeatingFuel | Natural Gas |
| HeatingType | Forced Air |
| SizeInterior | 799.9932 - 898.9921 Sqft |
| Type | Apartment |
Parking
| Underground |
Land
| Acreage | No |
| LandAmenities | Public Transit, Schools |
Rooms
| Level | Type | Length | Width | Dimensions |
|---|---|---|---|---|
| Flat | Dining Room | 5.63 m | 3.82 m | 5.63 m x 3.82 m |
| Flat | Kitchen | 2.71 m | 2.15 m | 2.71 m x 2.15 m |
| Flat | Primary Bedroom | 3.55 m | 3.2 m | 3.55 m x 3.2 m |
| Flat | Bedroom 2 | 3.8 m | 3.05 m | 3.8 m x 3.05 m |
| Flat | Laundry Room | 5.63 m | 3.82 m | 5.63 m x 3.82 m |
https://www.realtor.ca/real-estate/27748426/11c-8-rosebank-drive-toronto-malvern-malvern
Interested?
Contact us for more information
Steven Tong
Salesperson
Avion Realty Inc.
50 Acadia Ave #130
Markham, Ontario L3R 0B3
50 Acadia Ave #130
Markham, Ontario L3R 0B3

























