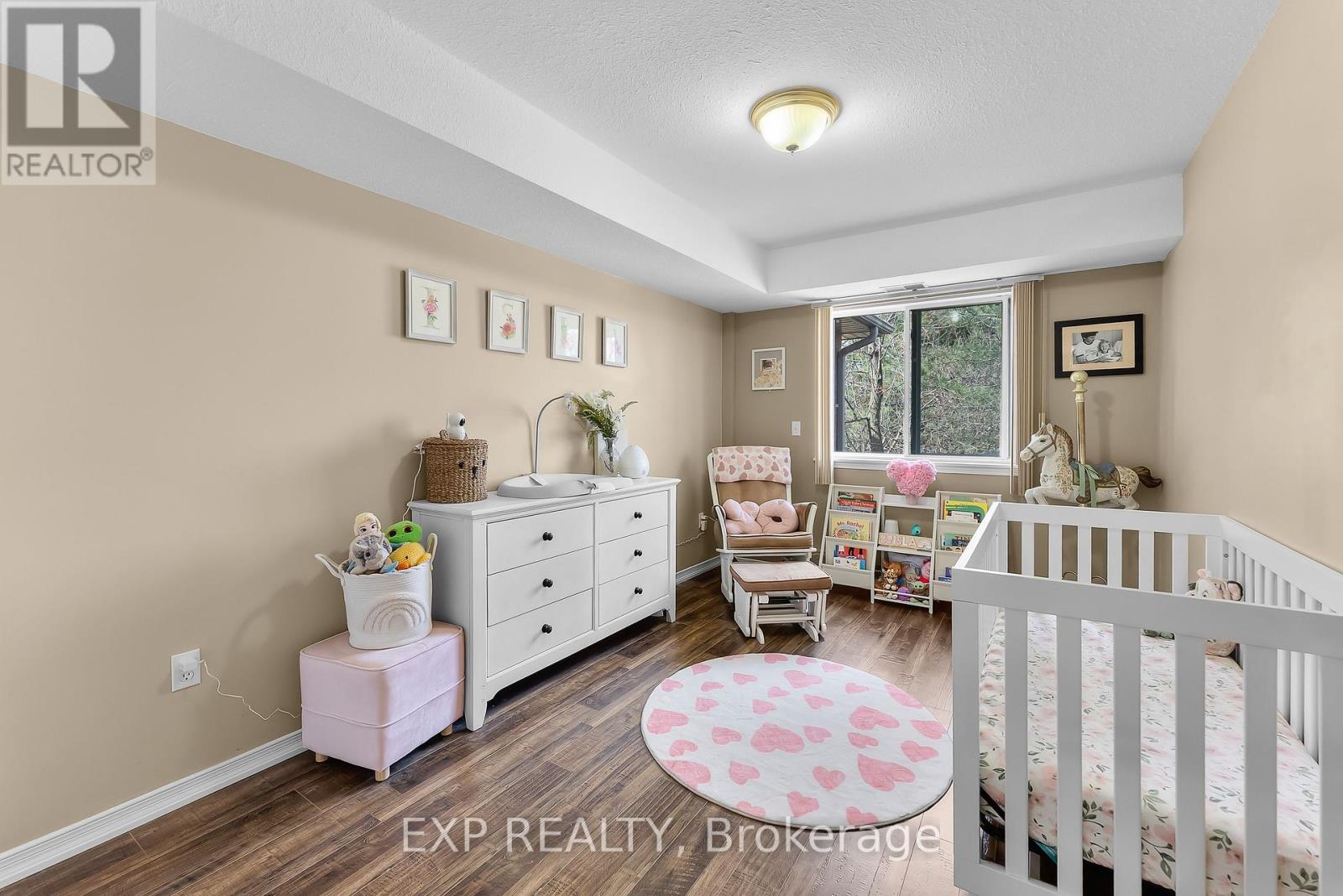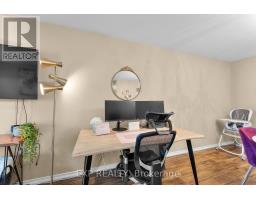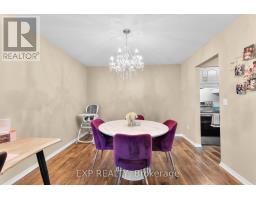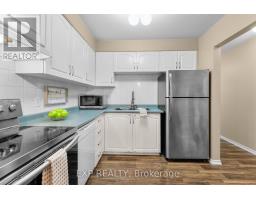12 - 117 Willson Road Welland, Ontario L3C 2T4
$339,000Maintenance, Water, Common Area Maintenance, Insurance, Parking
$525.37 Monthly
Maintenance, Water, Common Area Maintenance, Insurance, Parking
$525.37 MonthlyStep into comfort and style in this beautifully updated 2-bedroom, 1-bathroom condo. Freshly painted in 2025, with new windows and light fixtures added in 2024, this home exudes a bright and modern vibe. The spacious open-concept living and dining area flows effortlessly to your private terrace balcony - perfect for morning coffee or relaxing evenings. The kitchen features crisp white cabinetry, stainless steel appliances, and ample counter space - ideal for everyday living or entertaining. Enjoy warm wood-look floors, an elegant chandelier, and a versatile layout that includes space for a home office. This unit comes with one parking spot, a storage locker, and access to convenient building amenities like a party room, visitor parking, and basement storage. Coin-operated laundry is also available in the building. Located in a prime Welland - neighbourhood, you're minutes from schools such as Holy Name Catholic, Sacré-Cur, Fitch Street Public, Notre Dame College, and Welland Centennial Secondary. Enjoy nearby parks, scenic trails, Welland Community Centre, and Youngs Sportsplex. Shopping, dining, and public transit are all just around the corner. Whether you're a first-time buyer, downsizer, or investor, this move-in-ready condo offers unbeatable value in a vibrant, amenity-rich location. (id:50886)
Property Details
| MLS® Number | X12172920 |
| Property Type | Single Family |
| Community Name | 769 - Prince Charles |
| Amenities Near By | Hospital, Public Transit, Schools |
| Community Features | Pet Restrictions |
| Features | Carpet Free, Laundry- Coin Operated |
| Parking Space Total | 1 |
Building
| Bathroom Total | 1 |
| Bedrooms Above Ground | 2 |
| Bedrooms Total | 2 |
| Age | 16 To 30 Years |
| Amenities | Party Room, Visitor Parking, Storage - Locker |
| Appliances | Water Heater, Dishwasher, Stove, Refrigerator |
| Cooling Type | Central Air Conditioning |
| Exterior Finish | Brick |
| Fireplace Present | Yes |
| Heating Fuel | Natural Gas |
| Heating Type | Forced Air |
| Size Interior | 900 - 999 Ft2 |
| Type | Apartment |
Parking
| No Garage |
Land
| Acreage | No |
| Land Amenities | Hospital, Public Transit, Schools |
Rooms
| Level | Type | Length | Width | Dimensions |
|---|---|---|---|---|
| Main Level | Primary Bedroom | 5.31 m | 3.3 m | 5.31 m x 3.3 m |
| Main Level | Bedroom | 4.17 m | 2.84 m | 4.17 m x 2.84 m |
| Main Level | Kitchen | 2.59 m | 2.59 m | 2.59 m x 2.59 m |
| Main Level | Dining Room | 2.74 m | 3.3 m | 2.74 m x 3.3 m |
| Main Level | Living Room | 4.27 m | 3.3 m | 4.27 m x 3.3 m |
Contact Us
Contact us for more information
Mario Soldo
Salesperson
4025 Dorchester Road, Suite 260
Niagara Falls, Ontario L2E 7K8
(866) 530-7737
exprealty.ca/
Emily Barry
Salesperson
4025 Dorchester Rd Unit: 260a
Niagara Falls, Ontario L2E 7K8
(866) 530-7737





































