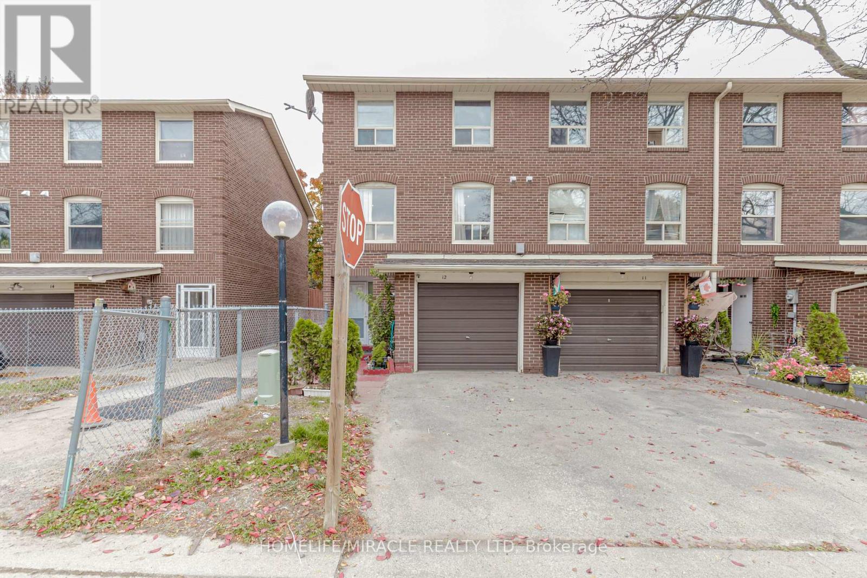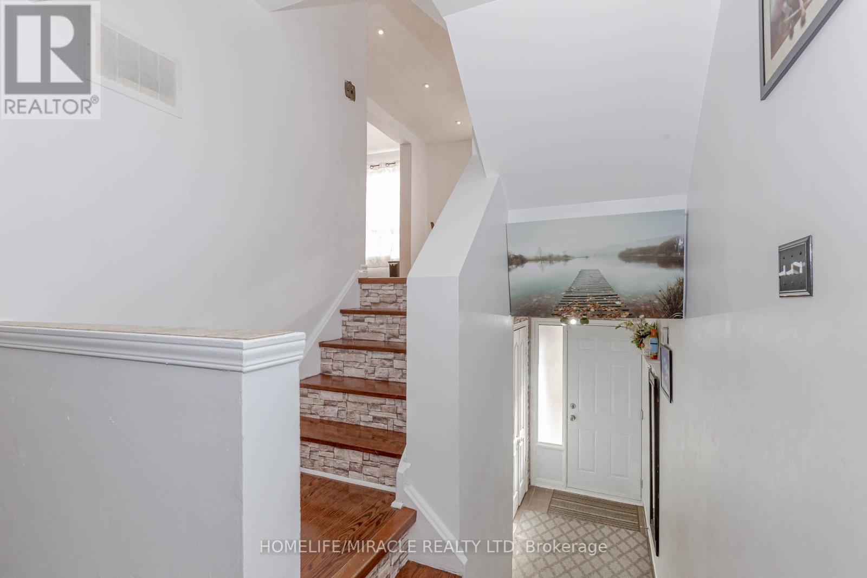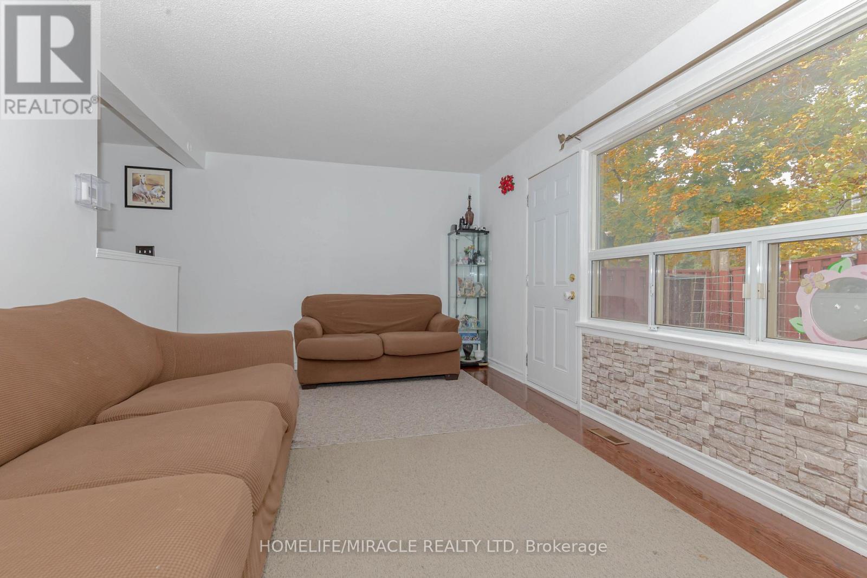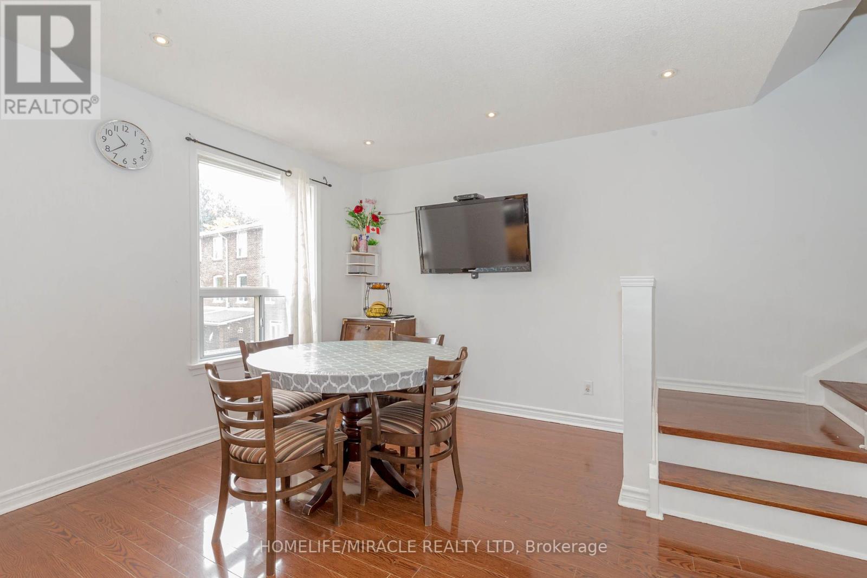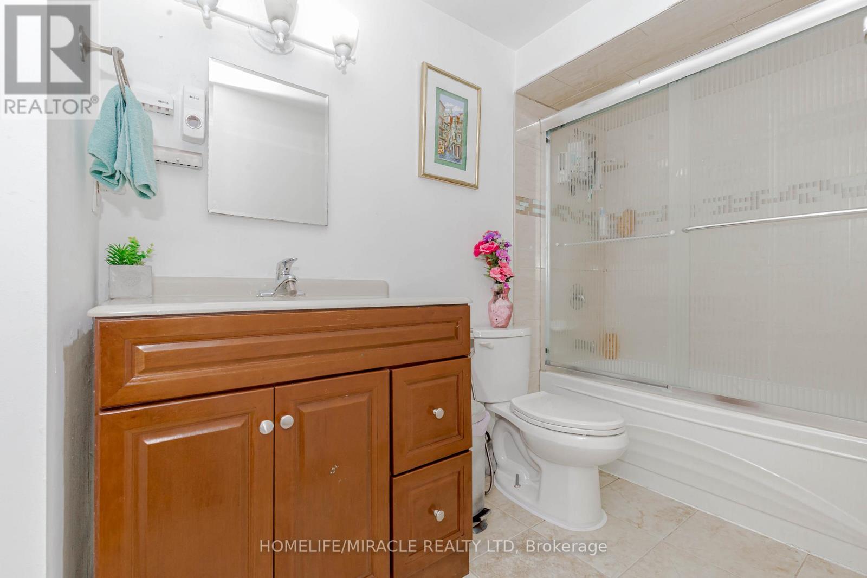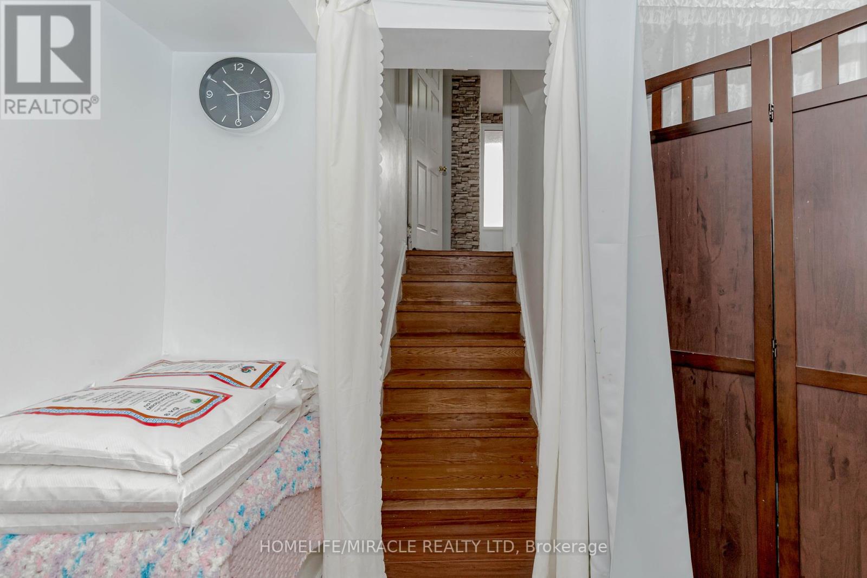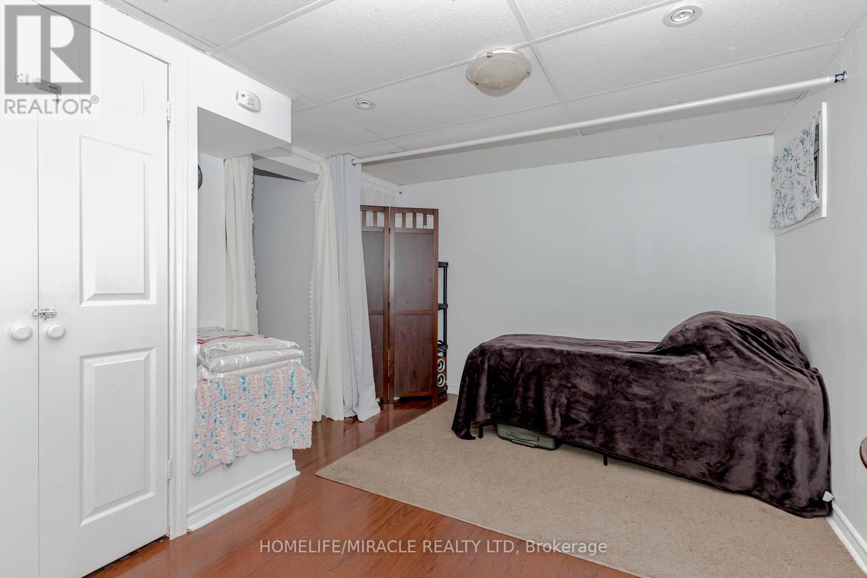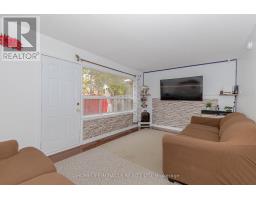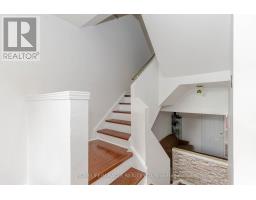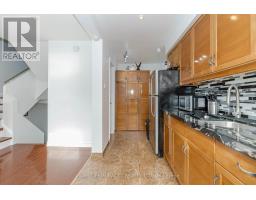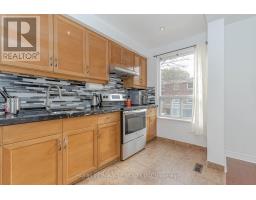12 - 12 Eden Park S Brampton, Ontario L6T 3A5
$659,900Maintenance, Water, Common Area Maintenance, Insurance, Parking
$412 Monthly
Maintenance, Water, Common Area Maintenance, Insurance, Parking
$412 MonthlyEnd Unit 3 + 1and 2 and half Baths Townhouse In Prime Location and Quiet Neighborhood of Brampton, Feels Like A Semi at Eden Park Estates. Renovated Kitchen With Granite Counters And Pantry. Pot Lights. Walk out to the Garage, Low Maintenance Fees. Walking distance to Schools, Close To Bramalea City Centre, Grocery Stores, Library. Close To Go Station And Public Transit And Many More.... Furnace and AC (2022). Powder Room done (2022). Must See!! (id:50886)
Open House
This property has open houses!
2:00 pm
Ends at:4:00 pm
2:00 pm
Ends at:4:00 pm
Property Details
| MLS® Number | W12118088 |
| Property Type | Single Family |
| Community Name | Southgate |
| Amenities Near By | Hospital, Place Of Worship, Public Transit |
| Community Features | Pet Restrictions, Community Centre |
| Parking Space Total | 2 |
Building
| Bathroom Total | 3 |
| Bedrooms Above Ground | 3 |
| Bedrooms Below Ground | 1 |
| Bedrooms Total | 4 |
| Amenities | Visitor Parking |
| Appliances | Dryer, Stove, Washer, Refrigerator |
| Basement Development | Finished |
| Basement Type | Full (finished) |
| Cooling Type | Central Air Conditioning |
| Exterior Finish | Brick, Concrete |
| Flooring Type | Tile, Laminate |
| Half Bath Total | 1 |
| Heating Fuel | Natural Gas |
| Heating Type | Forced Air |
| Stories Total | 2 |
| Size Interior | 1,200 - 1,399 Ft2 |
| Type | Row / Townhouse |
Parking
| Garage |
Land
| Acreage | No |
| Fence Type | Fenced Yard |
| Land Amenities | Hospital, Place Of Worship, Public Transit |
Rooms
| Level | Type | Length | Width | Dimensions |
|---|---|---|---|---|
| Basement | Recreational, Games Room | 3.62 m | 3.6 m | 3.62 m x 3.6 m |
| Main Level | Living Room | 5.2 m | 3.2 m | 5.2 m x 3.2 m |
| Upper Level | Kitchen | 5.6 m | 2 m | 5.6 m x 2 m |
| Upper Level | Dining Room | 3.7 m | 3.18 m | 3.7 m x 3.18 m |
| Upper Level | Primary Bedroom | 4.15 m | 3.15 m | 4.15 m x 3.15 m |
| Upper Level | Bedroom 2 | 3.25 m | 2.7 m | 3.25 m x 2.7 m |
| Upper Level | Bedroom 3 | 2.9 m | 2.4 m | 2.9 m x 2.4 m |
https://www.realtor.ca/real-estate/28246416/12-12-eden-park-s-brampton-southgate-southgate
Contact Us
Contact us for more information
Lourvina Gequillana
Salesperson
20-470 Chrysler Drive
Brampton, Ontario L6S 0C1
(905) 454-4000
(905) 463-0811


