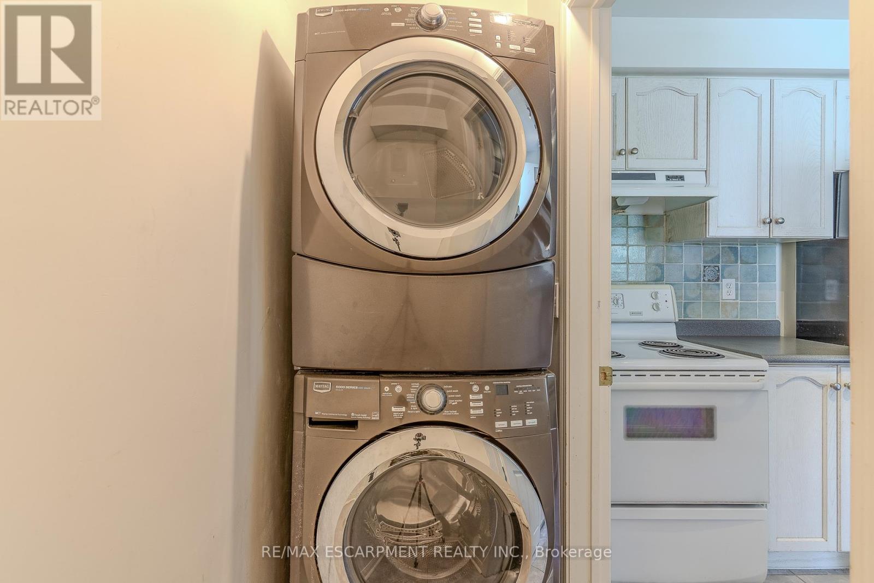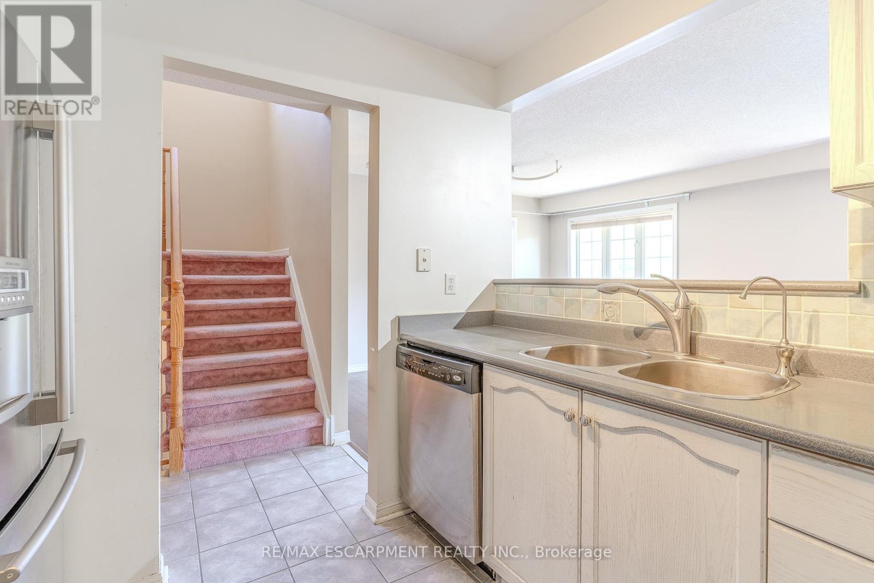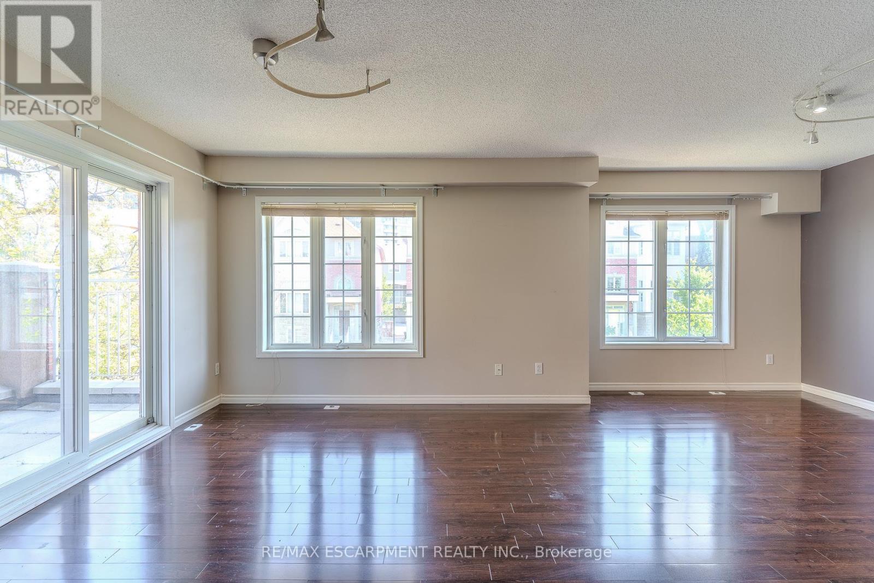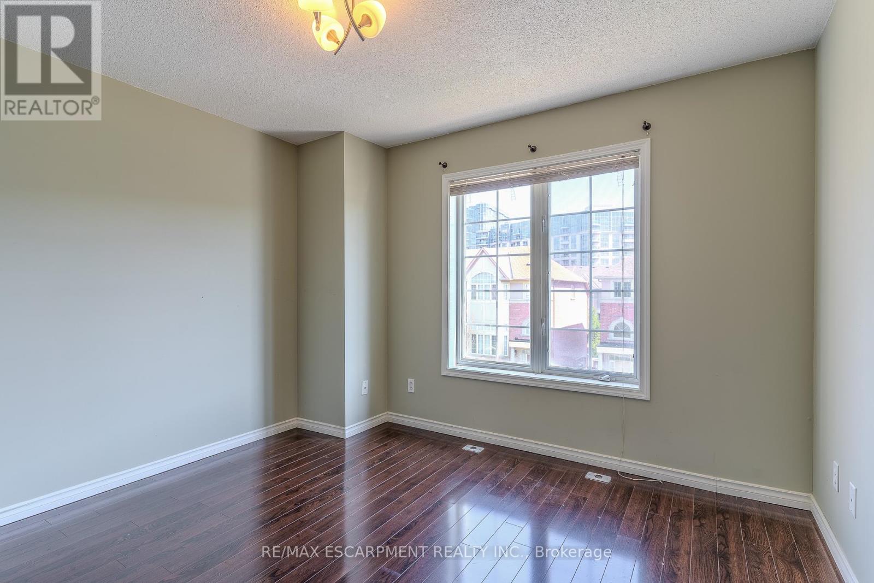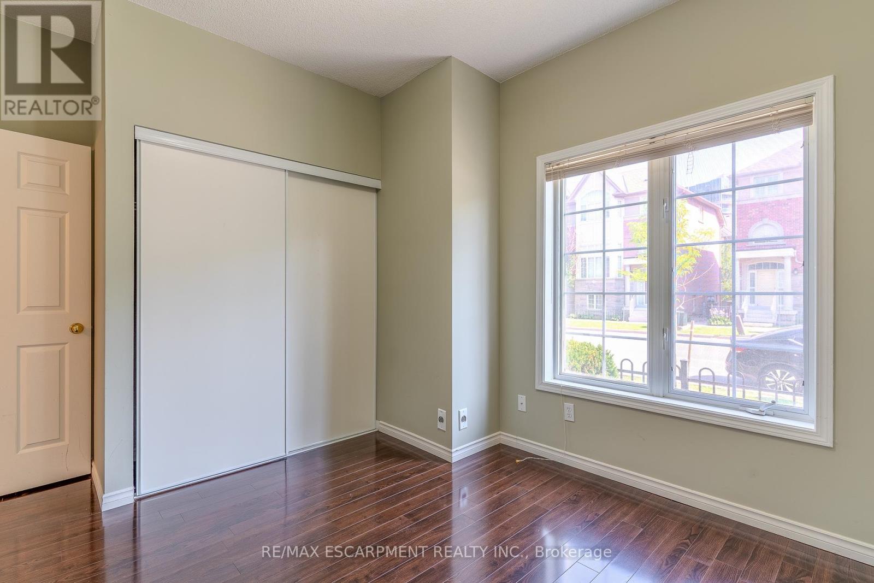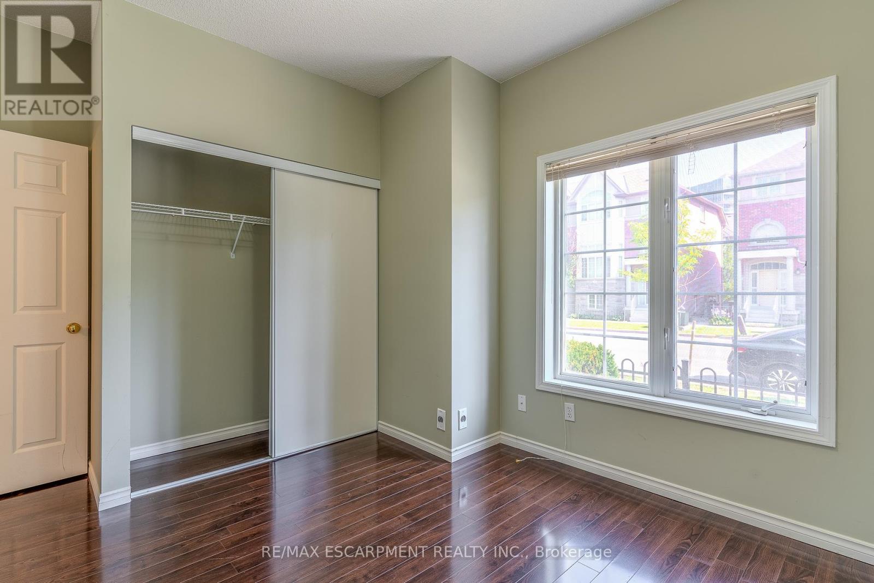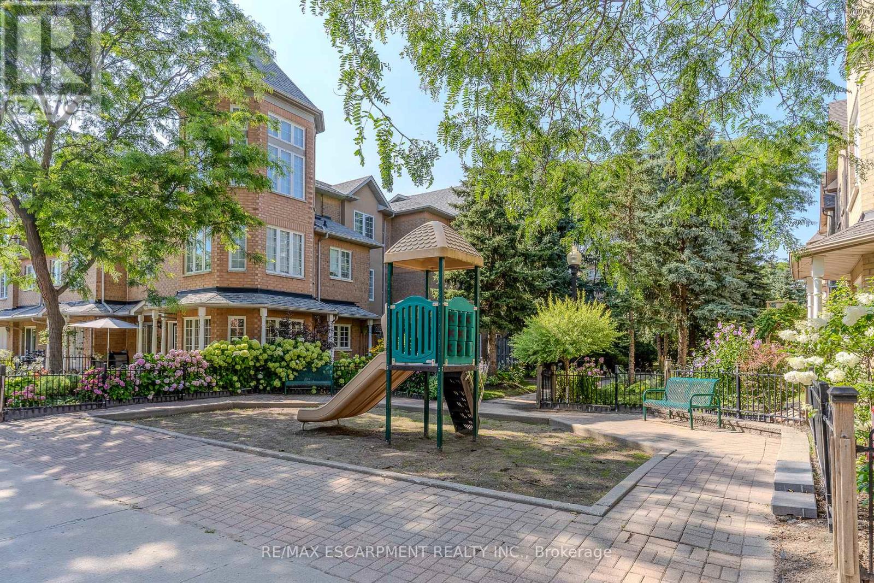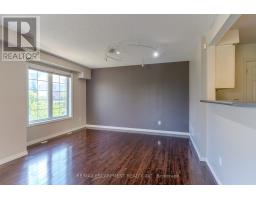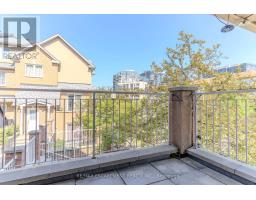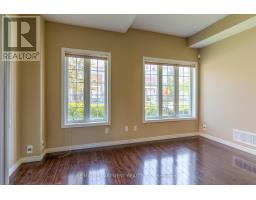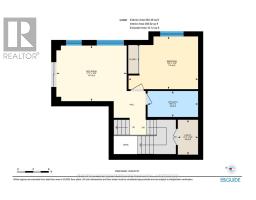12 - 14 Cox Boulevard Markham (Unionville), Ontario L3R 4G4
$1,055,000Maintenance, Common Area Maintenance, Insurance
$647.85 Monthly
Maintenance, Common Area Maintenance, Insurance
$647.85 MonthlyBright and spacious 3-storey townhome featuring 3 bedrooms, 2 full bathrooms and multiple living spaces inside and out! Enjoy convenient parking for 1 vehicle with inside access to the parkade and 3 lockers for additional storage. Youll be impressed by the practical floor plan and the large windows which offer an abundance of natural light throughout. The foyer offers a double closet and leads to an open living room and dining area with a balcony walkout, perfect for enjoying your morning coffee outdoors. The kitchen features lots of cabinetry and a passthrough overlooking the main living space, and the laundry room is also found on this level. Upstairs, on the third floor, is the large primary suite with a walk-in closet and ensuite privileges to a 4-piece bathroom, and the second bedroom. The ground level offers separate quarters featuring a spacious family room with a patio walkout, the third bedroom, a 4-piece bathroom, and a utility room. The stairway to the basement leads to a great size storage room and access to the parkade. Additionally, there is visitor parking and a charming community parkette in the complex, and just steps away is Millennium Park with open fields and a playground. Prime location with proximity to all amenities, scenic parks and trails, schools, highways 7, 404 and 407, public transportation, and more! (id:50886)
Property Details
| MLS® Number | N9252671 |
| Property Type | Single Family |
| Community Name | Unionville |
| AmenitiesNearBy | Public Transit, Schools, Place Of Worship |
| CommunityFeatures | Pet Restrictions, Community Centre |
| Features | Balcony, In Suite Laundry |
| ParkingSpaceTotal | 2 |
Building
| BathroomTotal | 2 |
| BedroomsAboveGround | 3 |
| BedroomsTotal | 3 |
| Amenities | Visitor Parking, Storage - Locker |
| BasementType | Partial |
| CoolingType | Central Air Conditioning |
| ExteriorFinish | Brick |
| HeatingFuel | Natural Gas |
| HeatingType | Forced Air |
| StoriesTotal | 3 |
| Type | Row / Townhouse |
Parking
| Underground |
Land
| Acreage | No |
| LandAmenities | Public Transit, Schools, Place Of Worship |
Rooms
| Level | Type | Length | Width | Dimensions |
|---|---|---|---|---|
| Second Level | Living Room | 4.75 m | 6.32 m | 4.75 m x 6.32 m |
| Second Level | Kitchen | 2.69 m | 2.34 m | 2.69 m x 2.34 m |
| Third Level | Primary Bedroom | 5.23 m | 3.45 m | 5.23 m x 3.45 m |
| Third Level | Bedroom | 3.56 m | 2.82 m | 3.56 m x 2.82 m |
| Third Level | Bathroom | 1.63 m | 3.38 m | 1.63 m x 3.38 m |
| Main Level | Family Room | 3.28 m | 4.14 m | 3.28 m x 4.14 m |
| Main Level | Bedroom | 3.1 m | 4.09 m | 3.1 m x 4.09 m |
| Main Level | Bathroom | 1.52 m | 2.97 m | 1.52 m x 2.97 m |
| Main Level | Utility Room | 2.06 m | 1.19 m | 2.06 m x 1.19 m |
https://www.realtor.ca/real-estate/27286343/12-14-cox-boulevard-markham-unionville-unionville
Interested?
Contact us for more information
Shannon Maragh Sullivan
Broker
2180 Itabashi Way #4b
Burlington, Ontario L7M 5A5








