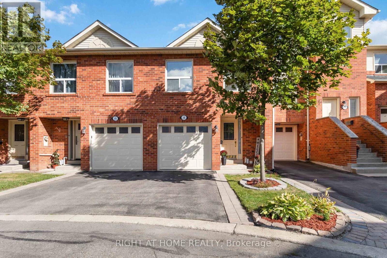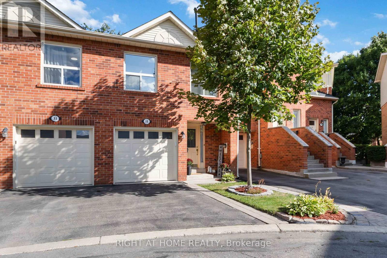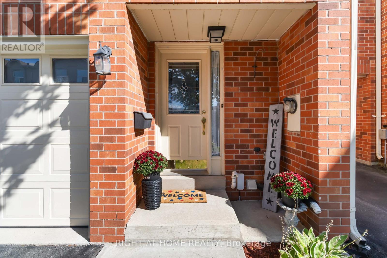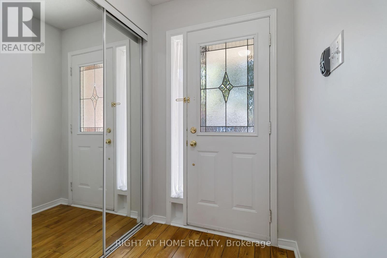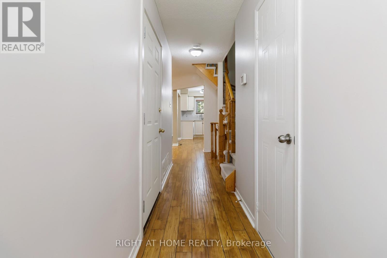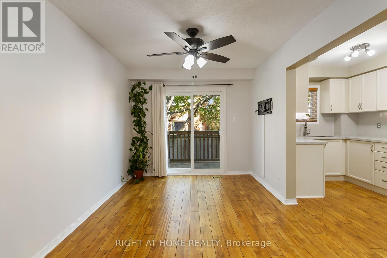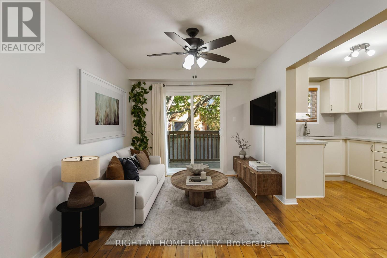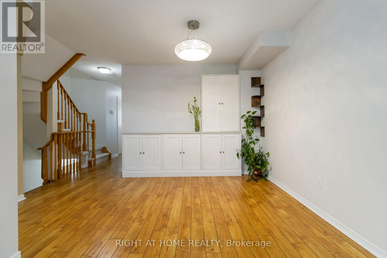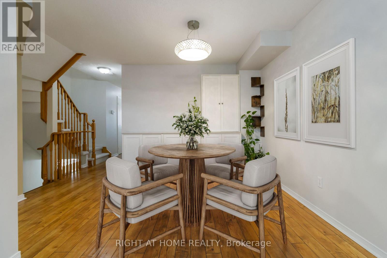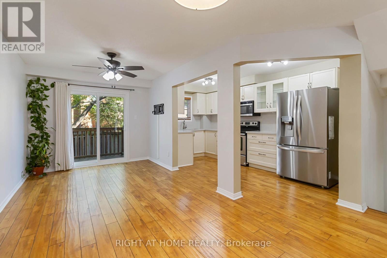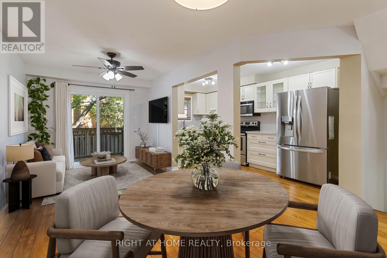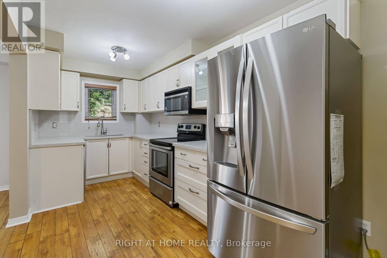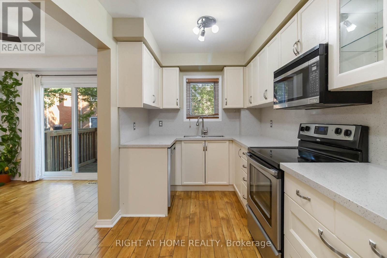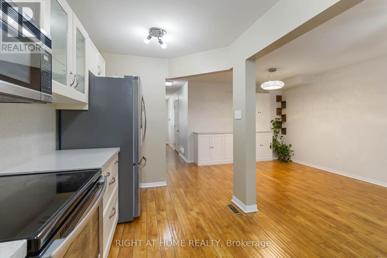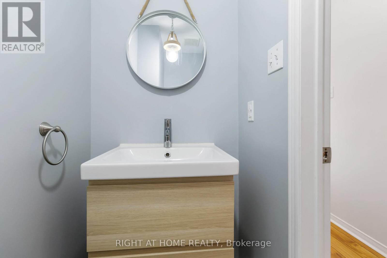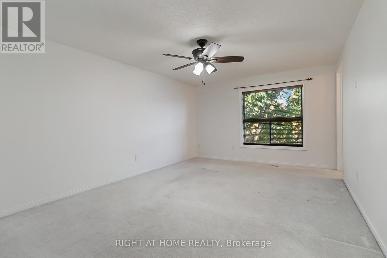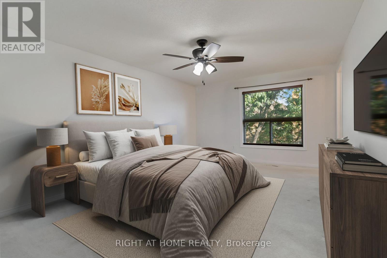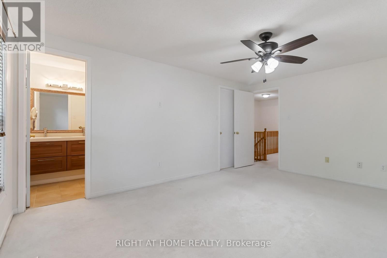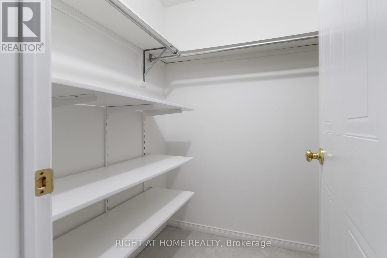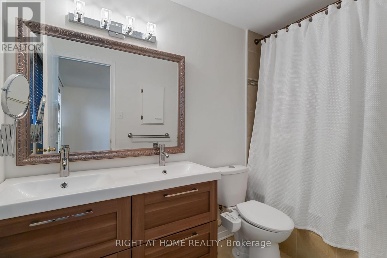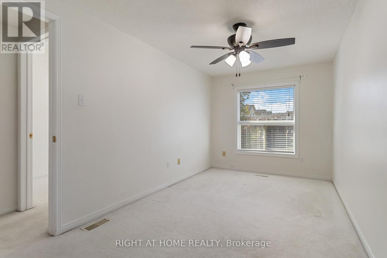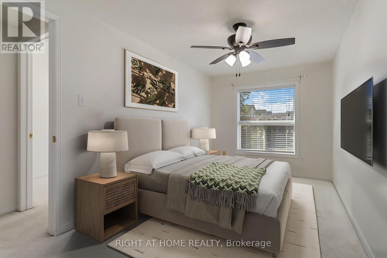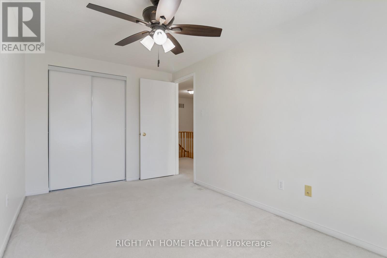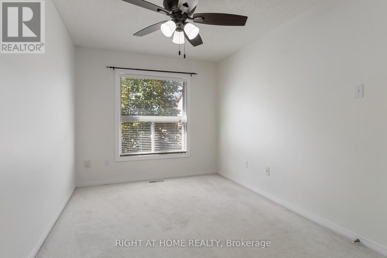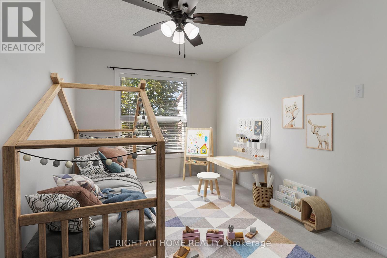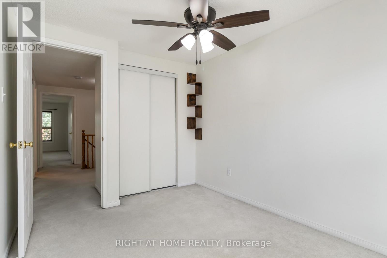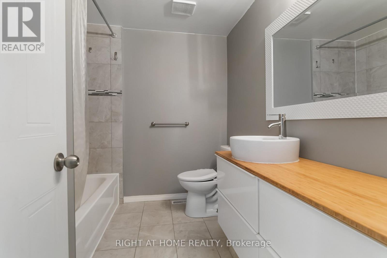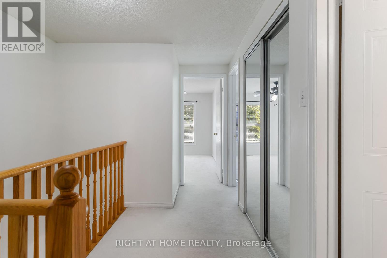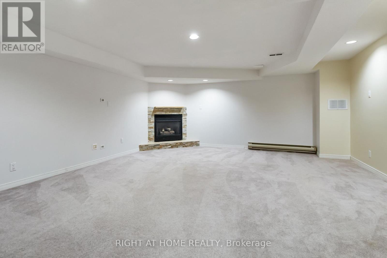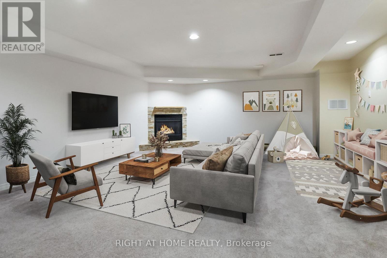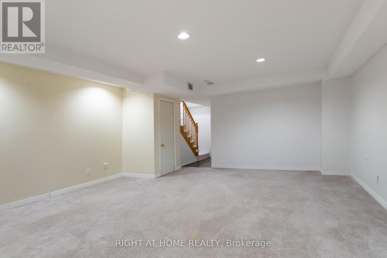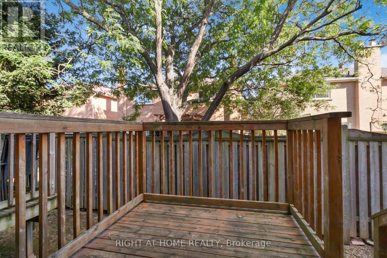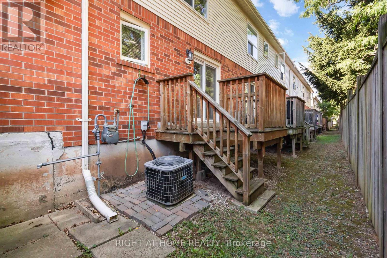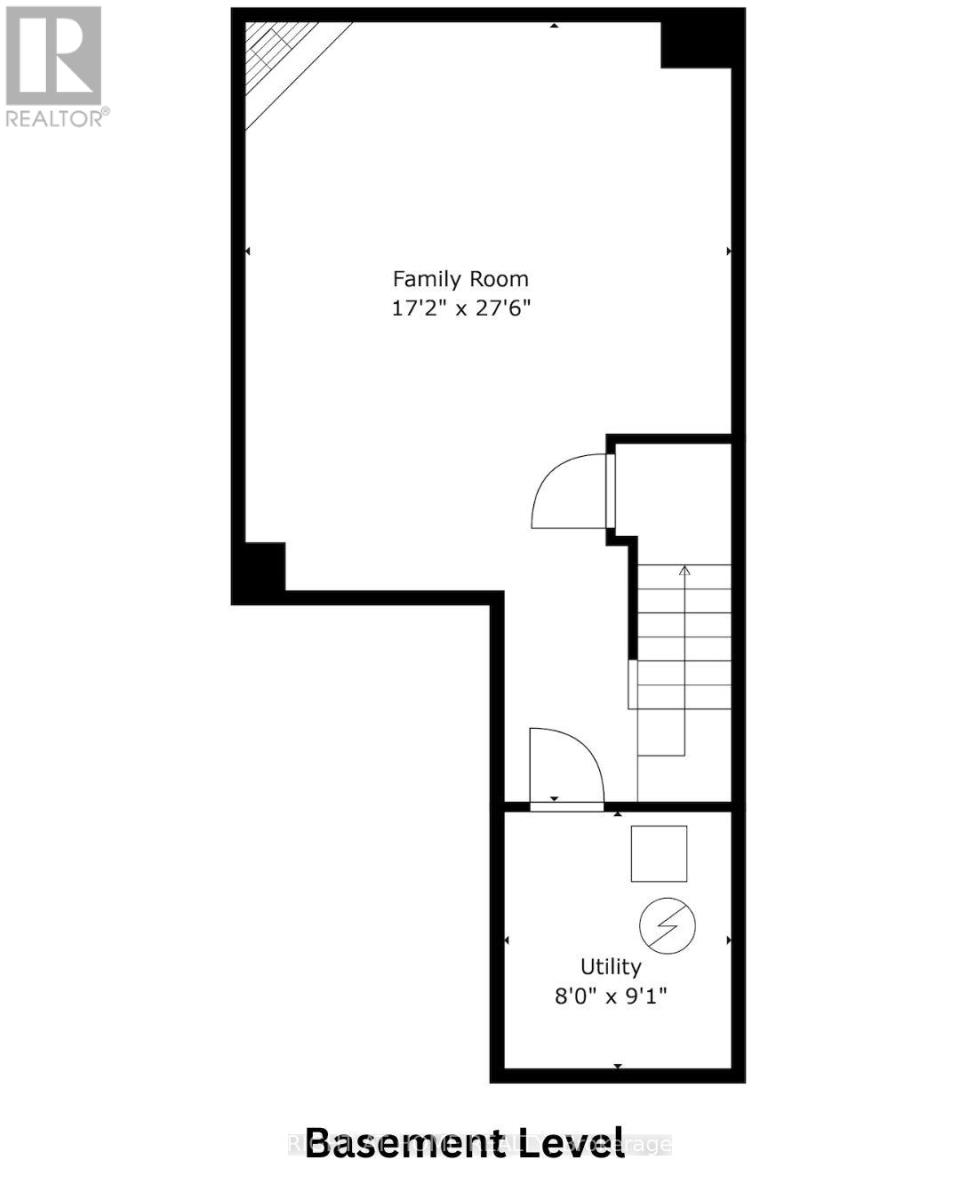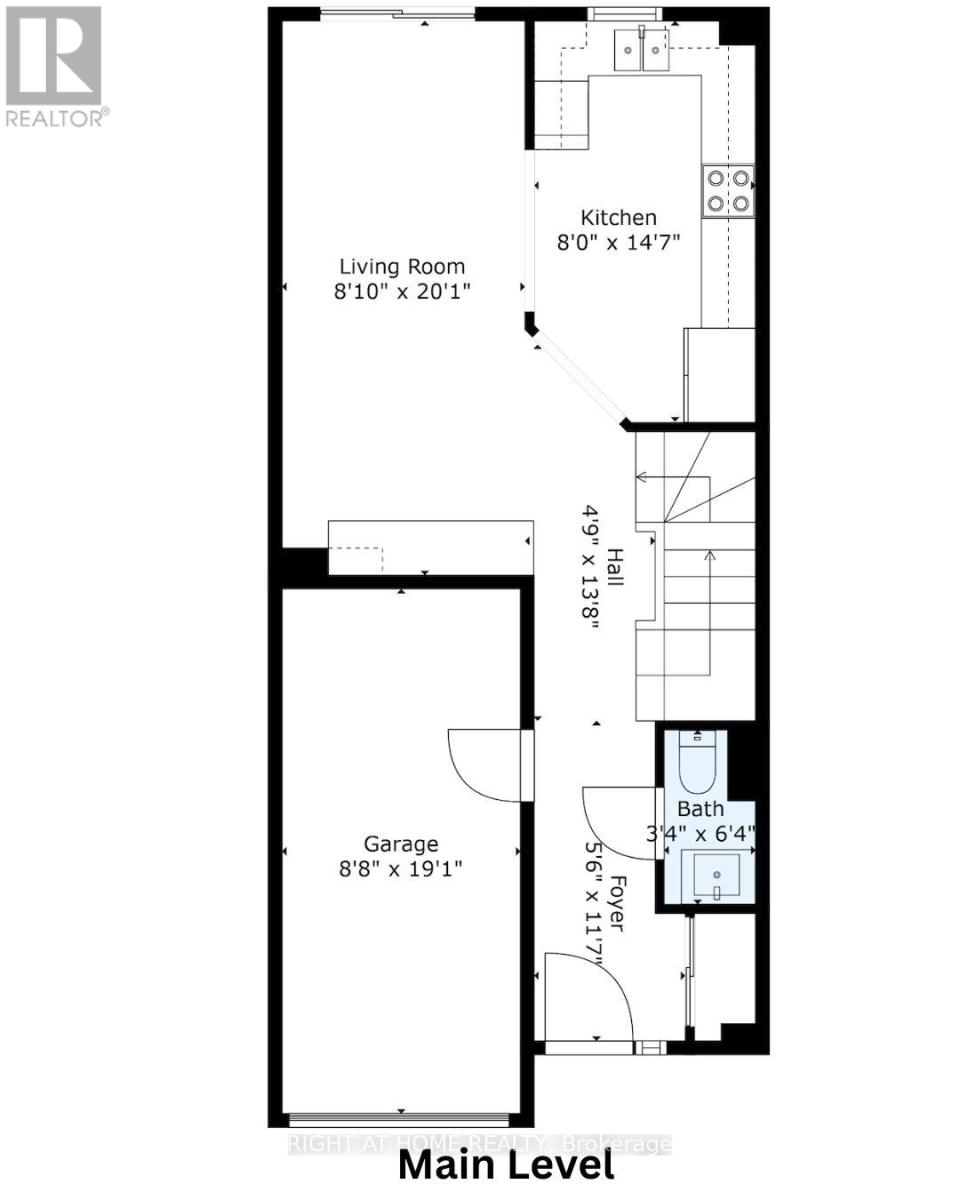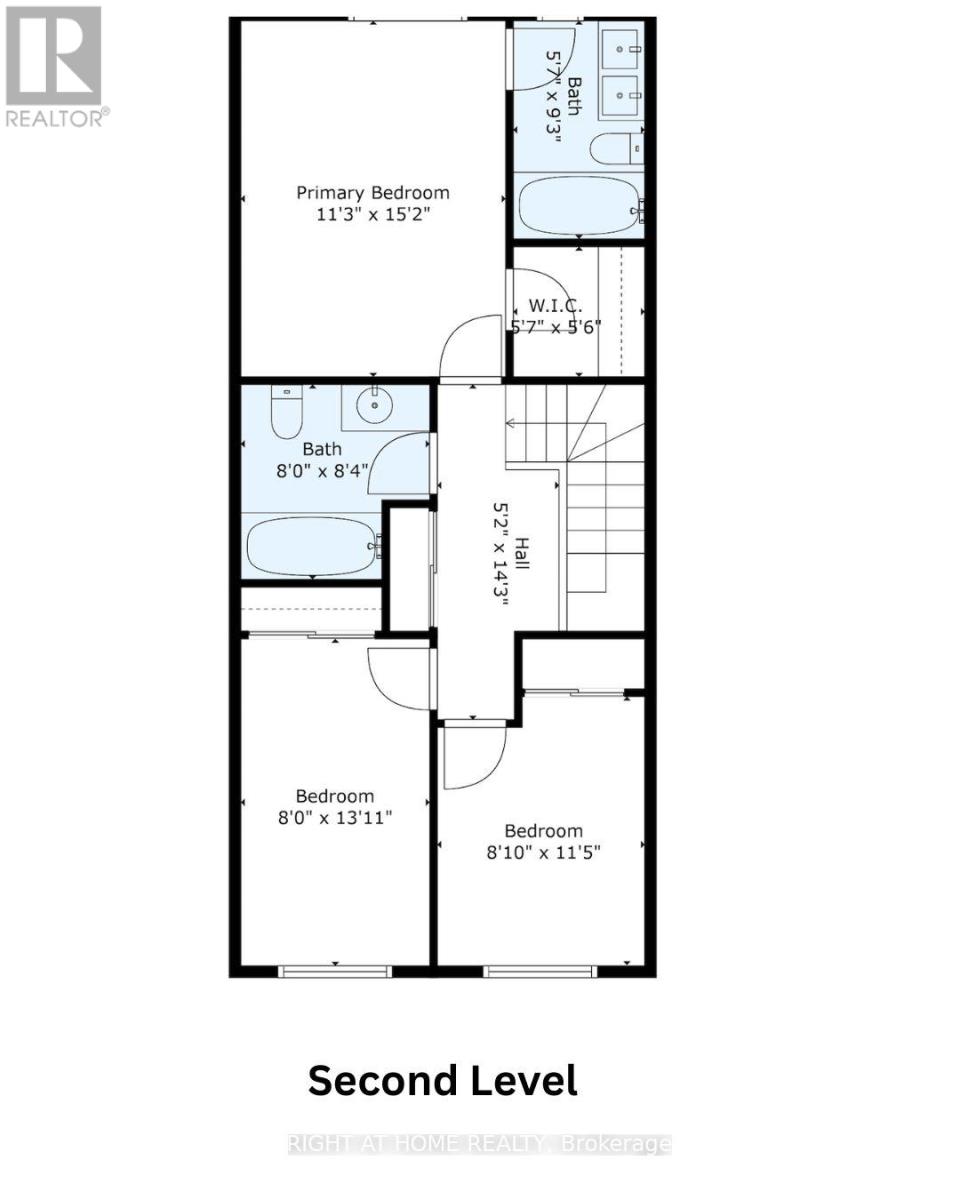12 - 1520 Reeves Gate Oakville, Ontario L6M 3J4
$799,900Maintenance, Common Area Maintenance, Parking
$457.60 Monthly
Maintenance, Common Area Maintenance, Parking
$457.60 MonthlyWelcome to this beautifully maintained 3-bedroom, 3-bathroom condo townhouse in the highly sought-after Glen Abbey neighbourhood! This unit offers the convenience of inside access to the garage, making everyday living seamless. The open-concept main floor features a kitchen with quartz countertops and backsplash and stainless steel appliances, overlooking the bright living and dining area with a walkout to the backyardperfect for relaxing outdoors. Upstairs, youll find a large primary bedroom with a walk-in closet, a 4 piece double sink updated ensuite bathroom along with two additional goody sized bedrooms and an updated main bathroom. The finished basement includes a spacious family room with a cozy fireplace, ideal for movie nights or gatherings and a laundry. Located in one of Oakvilles top-ranked school districts, this home is perfect for families and offers easy access to parks, trails, shopping, transit, and highways. (id:50886)
Property Details
| MLS® Number | W12380023 |
| Property Type | Single Family |
| Community Name | 1007 - GA Glen Abbey |
| Community Features | Pet Restrictions |
| Equipment Type | Water Heater |
| Features | In Suite Laundry |
| Parking Space Total | 2 |
| Rental Equipment Type | Water Heater |
Building
| Bathroom Total | 3 |
| Bedrooms Above Ground | 3 |
| Bedrooms Total | 3 |
| Appliances | Garage Door Opener Remote(s), Dishwasher, Dryer, Garage Door Opener, Microwave, Range, Washer, Refrigerator |
| Basement Development | Finished |
| Basement Type | N/a (finished) |
| Cooling Type | Central Air Conditioning |
| Exterior Finish | Brick |
| Fireplace Present | Yes |
| Fireplace Total | 1 |
| Flooring Type | Hardwood |
| Half Bath Total | 1 |
| Heating Fuel | Natural Gas |
| Heating Type | Forced Air |
| Stories Total | 2 |
| Size Interior | 1,200 - 1,399 Ft2 |
| Type | Row / Townhouse |
Parking
| Attached Garage | |
| Garage |
Land
| Acreage | No |
Rooms
| Level | Type | Length | Width | Dimensions |
|---|---|---|---|---|
| Second Level | Primary Bedroom | 4.63 m | 3.44 m | 4.63 m x 3.44 m |
| Second Level | Bedroom 2 | 3.995 m | 2.43 m | 3.995 m x 2.43 m |
| Second Level | Bedroom 3 | 3.5 m | 2.46 m | 3.5 m x 2.46 m |
| Second Level | Bathroom | 2.83 m | 1.737 m | 2.83 m x 1.737 m |
| Second Level | Bathroom | 2.56 m | 2.43 m | 2.56 m x 2.43 m |
| Basement | Family Room | 8.41 m | 5.24 m | 8.41 m x 5.24 m |
| Main Level | Living Room | 3.38 m | 2.468 m | 3.38 m x 2.468 m |
| Main Level | Dining Room | 2.77 m | 2.468 m | 2.77 m x 2.468 m |
| Main Level | Kitchen | 4.48 m | 2.43 m | 4.48 m x 2.43 m |
| Main Level | Bathroom | 1.95 m | 1.03 m | 1.95 m x 1.03 m |
Contact Us
Contact us for more information
Jude Rahmouni
Salesperson
www.juderahmouni.com/
www.facebook.com/HeyJudeRealEstateAgent
twitter.com/JudeRahmouni
ca.linkedin.com/pub/jude-rahmouni/65/579/119
5111 New Street, Suite 106
Burlington, Ontario L7L 1V2
(905) 637-1700
www.rightathomerealtycom/

