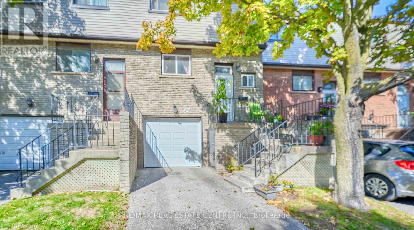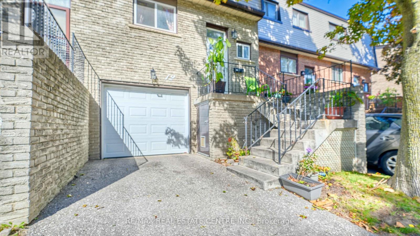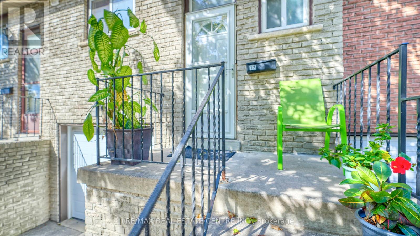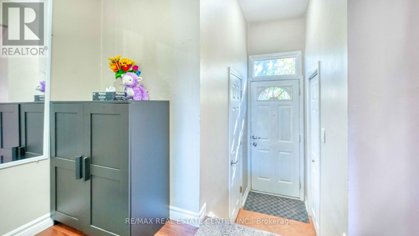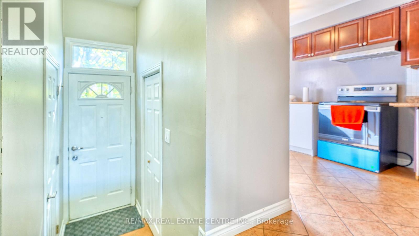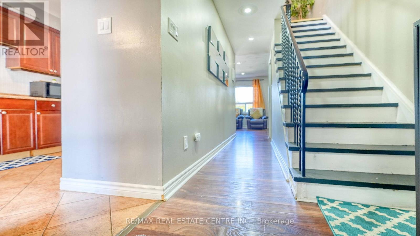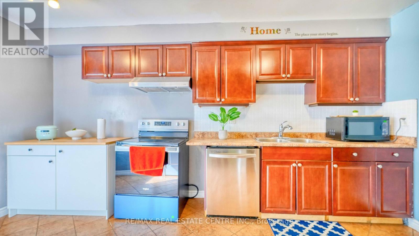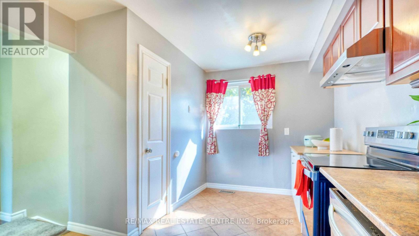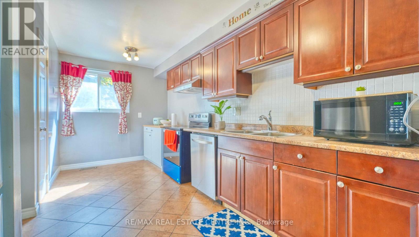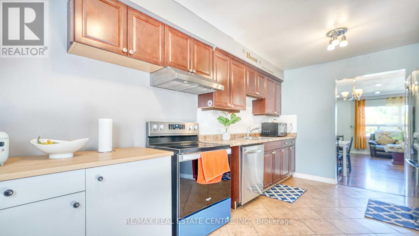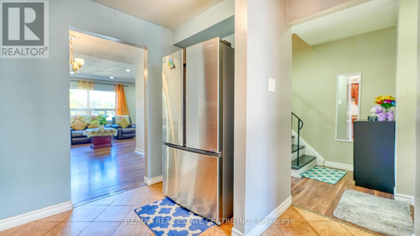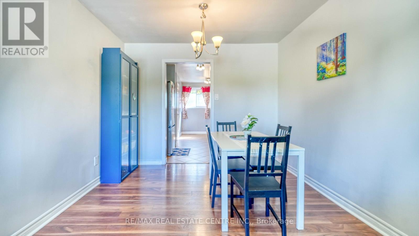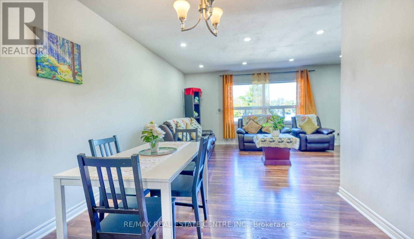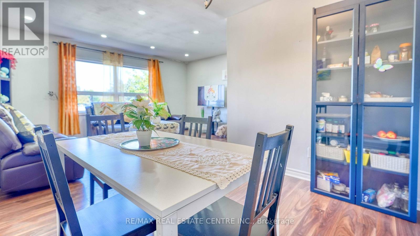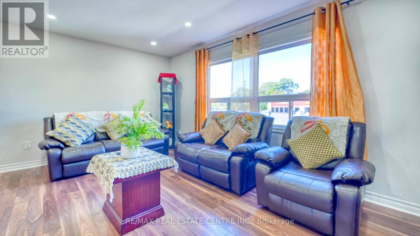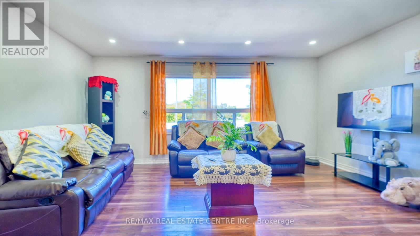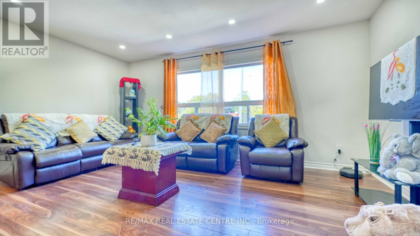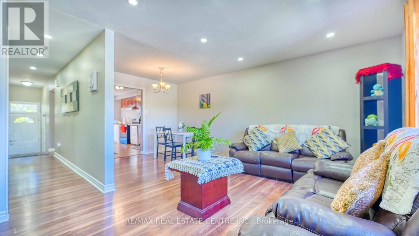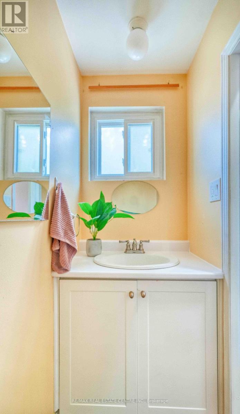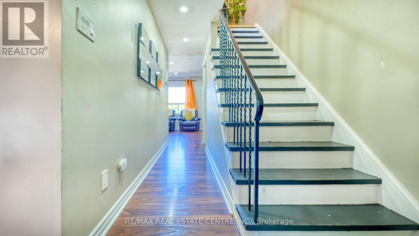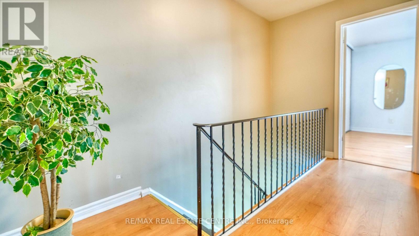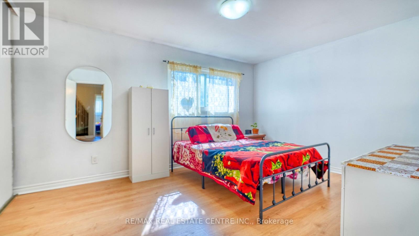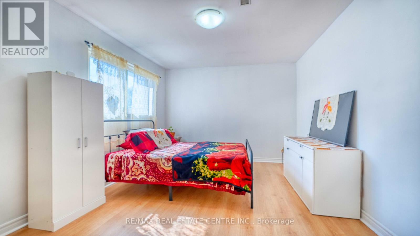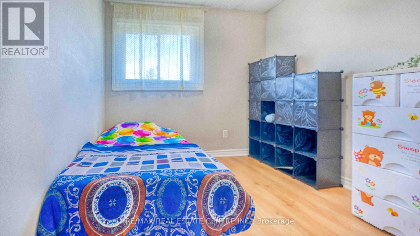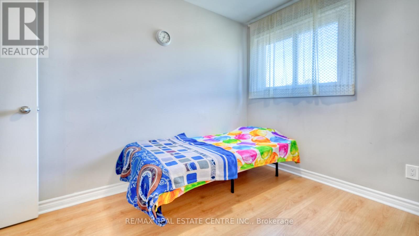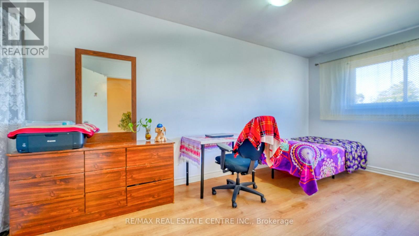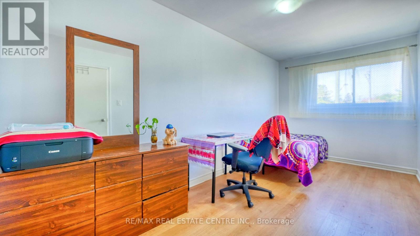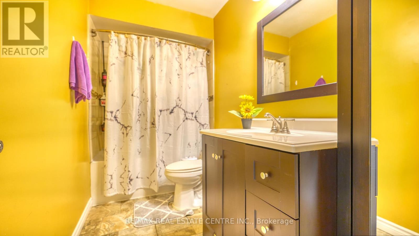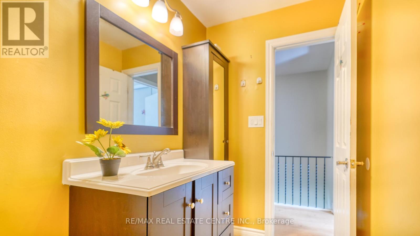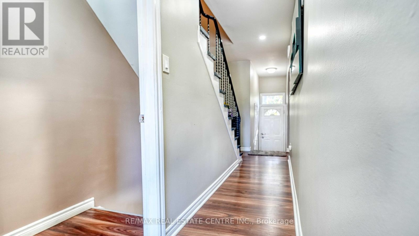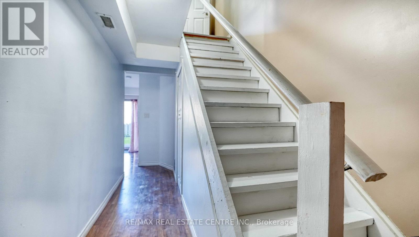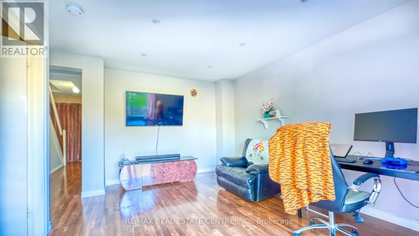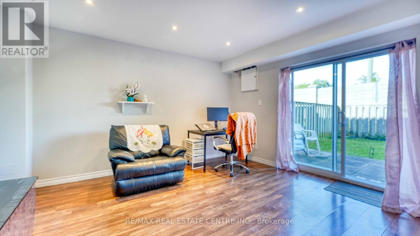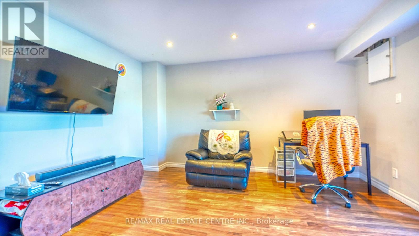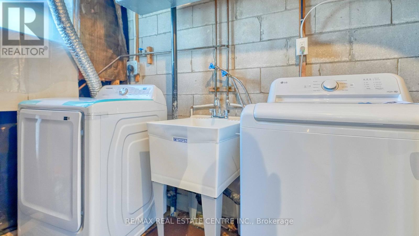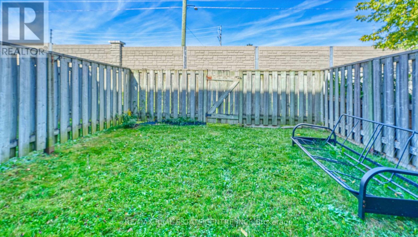12 - 1945 Denmar Road Pickering, Ontario L1V 3E2
$649,900Maintenance, Common Area Maintenance, Insurance, Water, Parking
$376.35 Monthly
Maintenance, Common Area Maintenance, Insurance, Water, Parking
$376.35 MonthlyWelcome to this bright, spacious townhome in one of Pickerings most sought-after neighborhoods. Featuring carpet-free laminate flooring throughout, it offers a clean, modern aesthetic. The large eat-in kitchen and sun-filled L-shaped living/dining area create an inviting space for everyday living. Upstairs, the primary bedroom boasts his-and-hers wall-to-wall closets, while the walk-out basement adds extra living space and abundant storage.The garage is equipped with EV charging. (id:50886)
Property Details
| MLS® Number | E12446034 |
| Property Type | Single Family |
| Community Name | Village East |
| Amenities Near By | Park, Schools, Public Transit, Hospital |
| Community Features | Pet Restrictions, Community Centre |
| Parking Space Total | 2 |
Building
| Bathroom Total | 2 |
| Bedrooms Above Ground | 3 |
| Bedrooms Total | 3 |
| Amenities | Visitor Parking |
| Appliances | All, Dishwasher, Dryer, Stove, Washer, Window Coverings, Refrigerator |
| Basement Development | Finished |
| Basement Features | Walk Out |
| Basement Type | N/a (finished) |
| Cooling Type | Central Air Conditioning |
| Exterior Finish | Brick |
| Fireplace Present | Yes |
| Flooring Type | Laminate |
| Half Bath Total | 1 |
| Heating Fuel | Natural Gas |
| Heating Type | Forced Air |
| Stories Total | 2 |
| Size Interior | 1,200 - 1,399 Ft2 |
| Type | Row / Townhouse |
Parking
| Garage |
Land
| Acreage | No |
| Fence Type | Fenced Yard |
| Land Amenities | Park, Schools, Public Transit, Hospital |
Rooms
| Level | Type | Length | Width | Dimensions |
|---|---|---|---|---|
| Second Level | Primary Bedroom | 4.53 m | 3.4 m | 4.53 m x 3.4 m |
| Second Level | Bedroom 2 | 4.49 m | 2.05 m | 4.49 m x 2.05 m |
| Second Level | Bedroom 3 | 2.77 m | 2.69 m | 2.77 m x 2.69 m |
| Basement | Recreational, Games Room | 4.16 m | 3.5 m | 4.16 m x 3.5 m |
| Main Level | Kitchen | 4.88 m | 2.36 m | 4.88 m x 2.36 m |
| Main Level | Living Room | 5.24 m | 3.43 m | 5.24 m x 3.43 m |
| Main Level | Dining Room | 2.87 m | 2.72 m | 2.87 m x 2.72 m |
https://www.realtor.ca/real-estate/28954213/12-1945-denmar-road-pickering-village-east-village-east
Contact Us
Contact us for more information
Prasanth Vijayarajan Pillai
Salesperson
1140 Burnhamthorpe Rd W #141-A
Mississauga, Ontario L5C 4E9
(905) 270-2000
(905) 270-0047

