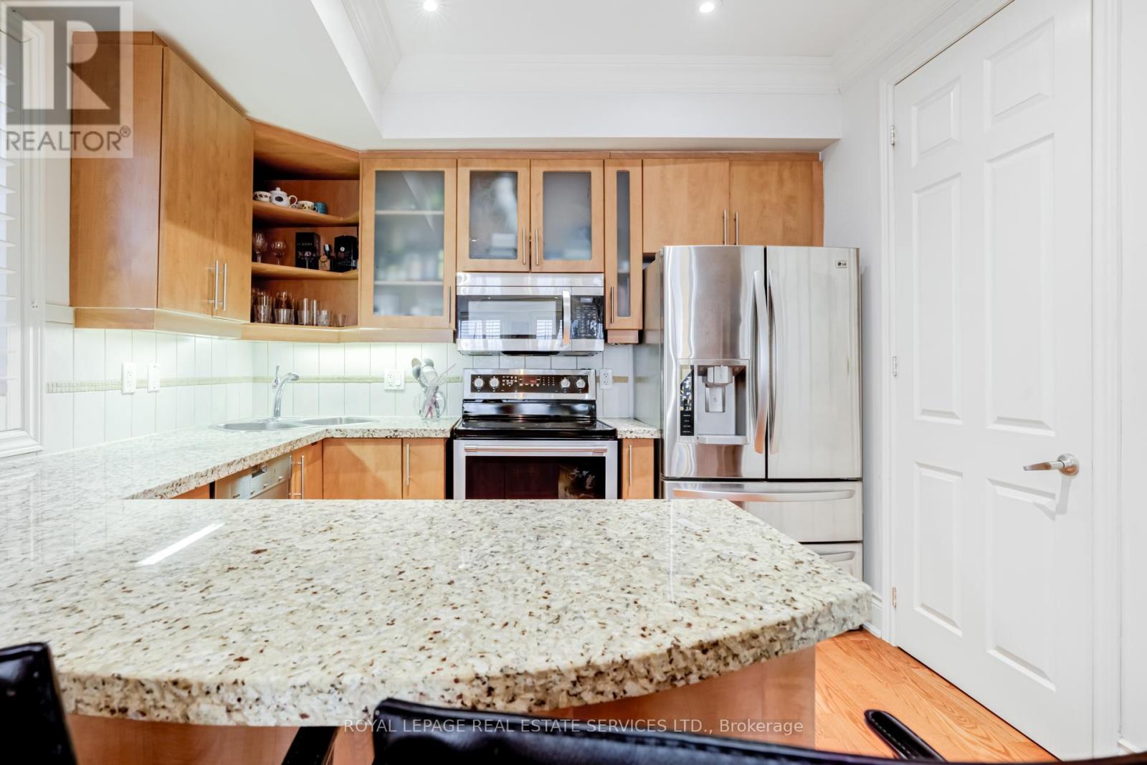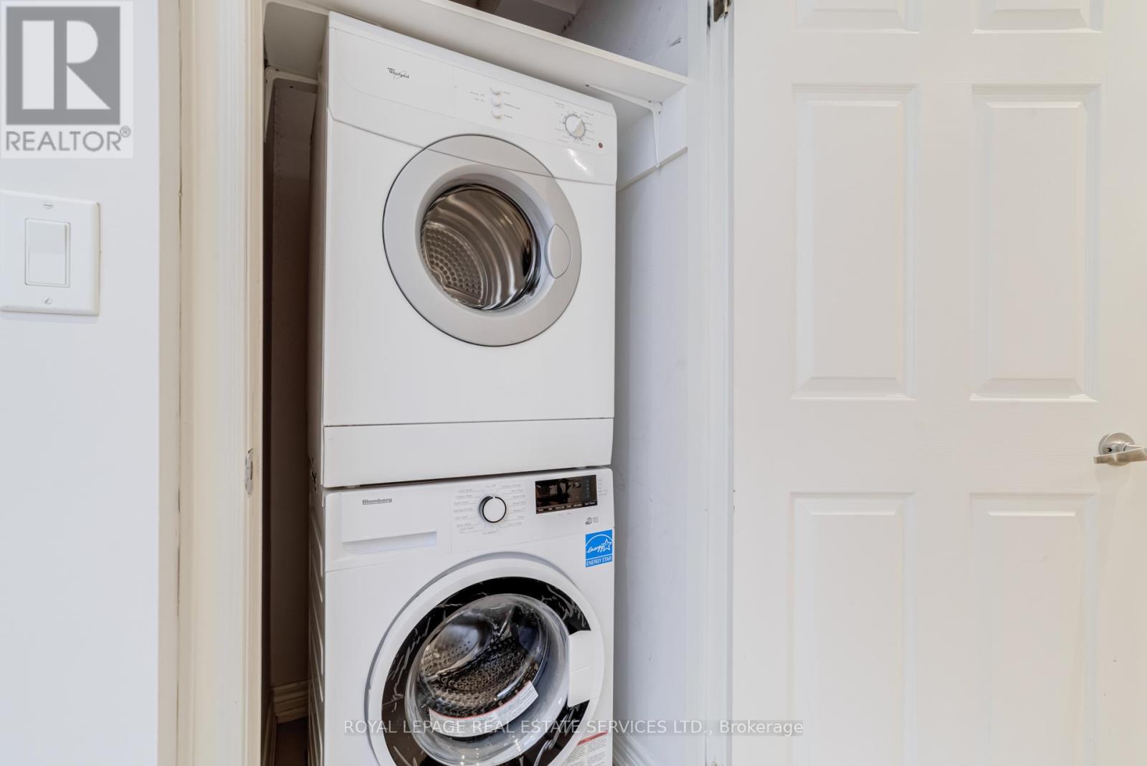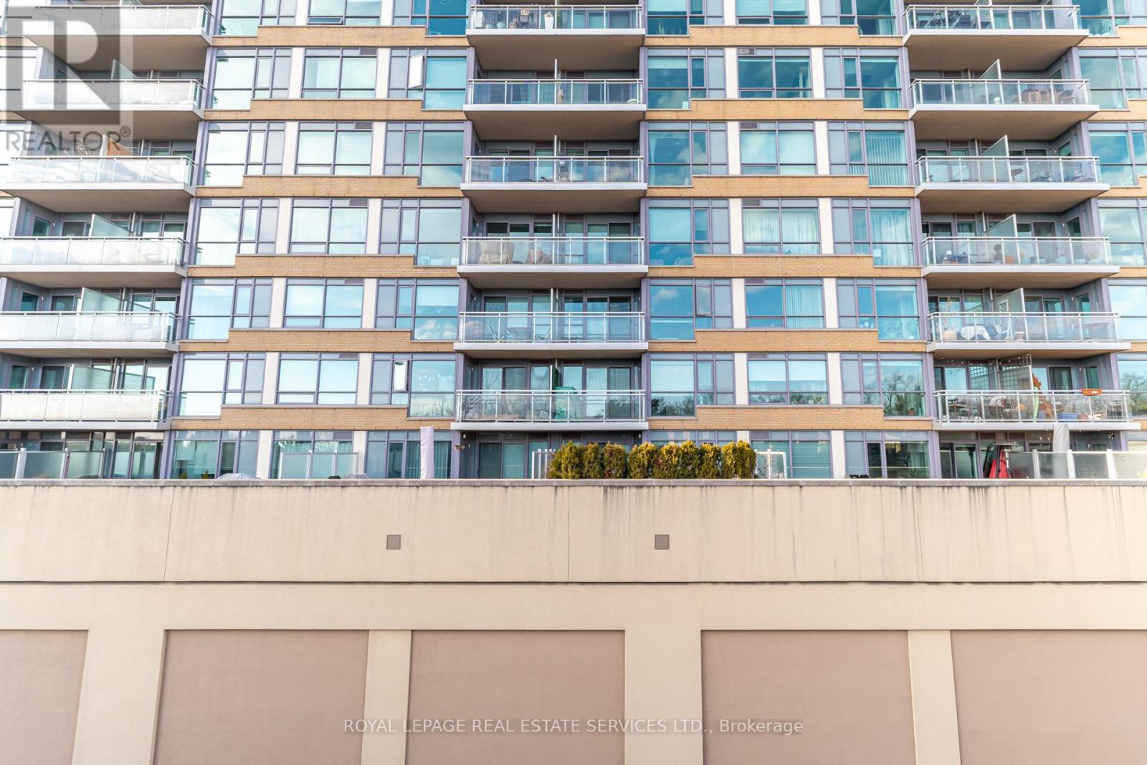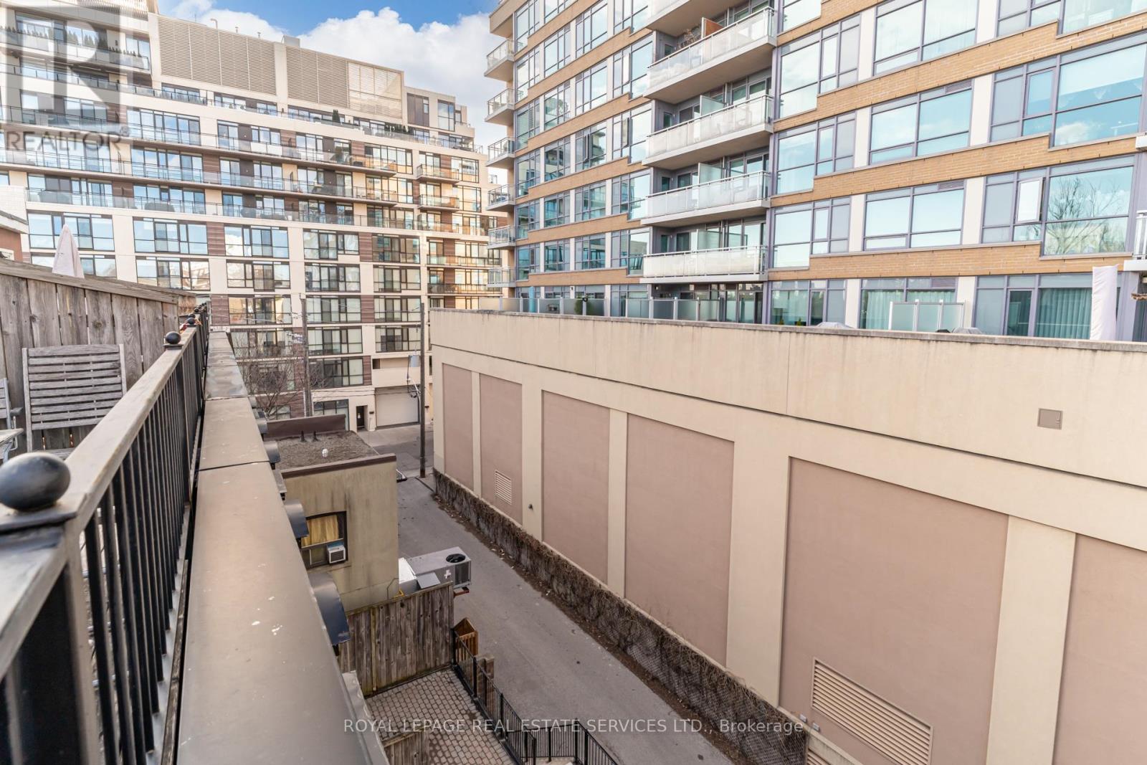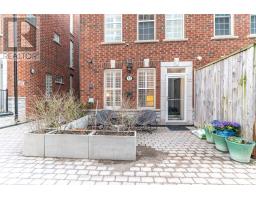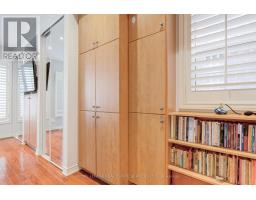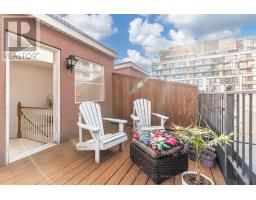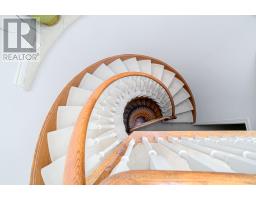12 - 1974 Bloor Street W Toronto, Ontario M6P 3K9
$1,167,000Maintenance, Parcel of Tied Land
$532.33 Monthly
Maintenance, Parcel of Tied Land
$532.33 MonthlyWelcome to 1974 Bloor Street West Townhouse #12 stunning 3-storey, freehold Georgian-style end unit that feels like a semi-detached home, offering abundant natural light and a bright, spacious interior. Located on the quiet side of this charming complex, this home is located in the desirable North High Park area, just steps away from the Bloor Subway and all the good shopping, cafes, bakeries and restaurants of Bloor West Village. Perfectly positioned directly across from beautiful High Park, offering serene views and easy access to nature. Main Floor: A convenient 2-piece bath, open concept living and dining area, modern kitchen with granite countertops and a custom-built peninsula, creating a wonderful flow for entertaining and everyday living. Hardwood throughout main floor. Second Floor: Spacious primary bedroom featuring two double closets and custom built-in cabinetry and hardwood throughout. A luxurious ensuite bathroom with ceramic floor and a separate shower for two with two shower heads, a deep soaker tub, and double sinks for ultimate relaxation. Third Floor: Versatile space perfect for an office, den, or family room, laundry area, a spacious second bedroom with two double closets, a 3-piece newly renovated shower 2024 completes this level. Fourth Floor: Step outside to a private, two-section deck with views of High Park, equipped with a gas hookup for your BBQ, a water tap for gardening, a skylight, and an electrical outlet for convenience. This home offers the perfect blend of style, functionality, and location, making it an ideal place to call home! **EXTRAS** New deck 2023, skylight, air conditioner 2022, washer 2024, dryer, new high efficiency hot water tank owned, high efficiency furnace, California wood blinds, Miele dishwasher, custom kitchen peninsula with granite top, custom cabinetry in primary bedroom. https://www.walkscore.com/score/1968-bloor-st-w-toronto-on-canada# (id:50886)
Property Details
| MLS® Number | W12048232 |
| Property Type | Single Family |
| Community Name | High Park North |
| Amenities Near By | Hospital, Park, Public Transit, Schools |
| Community Features | Community Centre |
| Features | Lane, Dry, Paved Yard |
| Parking Space Total | 1 |
| Structure | Deck |
Building
| Bathroom Total | 3 |
| Bedrooms Above Ground | 2 |
| Bedrooms Total | 2 |
| Appliances | Water Heater, Dishwasher, Dryer, Microwave, Stove, Washer, Window Coverings, Refrigerator |
| Construction Style Attachment | Attached |
| Cooling Type | Central Air Conditioning |
| Exterior Finish | Brick |
| Fire Protection | Alarm System |
| Half Bath Total | 1 |
| Heating Fuel | Natural Gas |
| Heating Type | Forced Air |
| Stories Total | 3 |
| Size Interior | 1,100 - 1,500 Ft2 |
| Type | Row / Townhouse |
| Utility Water | Municipal Water |
Parking
| Garage |
Land
| Acreage | No |
| Land Amenities | Hospital, Park, Public Transit, Schools |
| Landscape Features | Landscaped |
| Sewer | Sanitary Sewer |
| Size Depth | 30 Ft |
| Size Frontage | 15 Ft ,10 In |
| Size Irregular | 15.9 X 30 Ft |
| Size Total Text | 15.9 X 30 Ft |
Utilities
| Cable | Available |
| Sewer | Installed |
Contact Us
Contact us for more information
Suzanne Claire Manvell
Salesperson
www.suzannemanvell.com/
2320 Bloor Street West
Toronto, Ontario M6S 1P2
(416) 762-8255
(416) 762-8853











