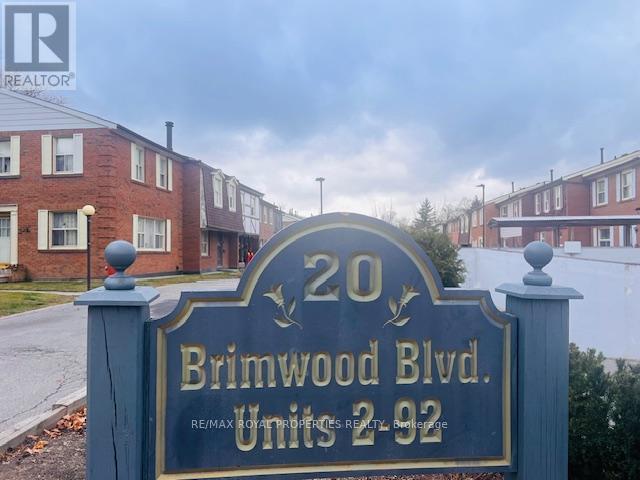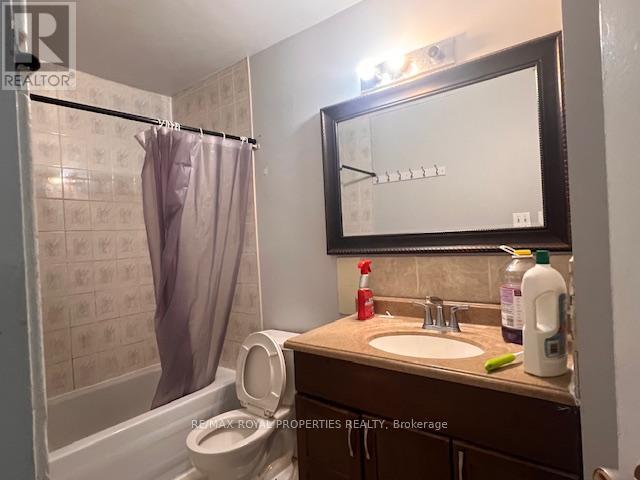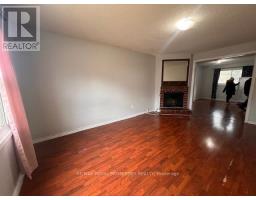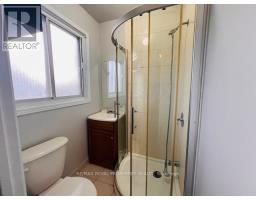12 - 20 Brimwood Boulevard Toronto, Ontario M1V 1B7
3 Bedroom
3 Bathroom
1399.9886 - 1598.9864 sqft
Central Air Conditioning
Forced Air
$3,500 Monthly
Bright & Spacious, Rare Find End Unit Condo Townhouse With One Underground Parking Space. Great Open Concept Layout. New Vinyl Floor On the Main Floor. Steps To TTC, Schools, Banks, Parks, Library & Woodside Square Mall. (id:50886)
Property Details
| MLS® Number | E11899042 |
| Property Type | Single Family |
| Community Name | Agincourt North |
| CommunityFeatures | Pet Restrictions |
| ParkingSpaceTotal | 1 |
Building
| BathroomTotal | 3 |
| BedroomsAboveGround | 3 |
| BedroomsTotal | 3 |
| Appliances | Dishwasher, Dryer, Refrigerator, Stove, Washer |
| BasementDevelopment | Finished |
| BasementType | N/a (finished) |
| CoolingType | Central Air Conditioning |
| ExteriorFinish | Brick |
| FlooringType | Vinyl, Laminate |
| HalfBathTotal | 1 |
| HeatingFuel | Natural Gas |
| HeatingType | Forced Air |
| StoriesTotal | 2 |
| SizeInterior | 1399.9886 - 1598.9864 Sqft |
| Type | Row / Townhouse |
Parking
| Underground |
Land
| Acreage | No |
Rooms
| Level | Type | Length | Width | Dimensions |
|---|---|---|---|---|
| Second Level | Primary Bedroom | 4.4 m | 3.68 m | 4.4 m x 3.68 m |
| Second Level | Bedroom 2 | 4.48 m | 2.9 m | 4.48 m x 2.9 m |
| Second Level | Bedroom 3 | 3.3 m | 3.1 m | 3.3 m x 3.1 m |
| Main Level | Living Room | 5.28 m | 3.8 m | 5.28 m x 3.8 m |
| Main Level | Dining Room | 4.6 m | 3.8 m | 4.6 m x 3.8 m |
| Main Level | Kitchen | 3.15 m | 3.3 m | 3.15 m x 3.3 m |
Interested?
Contact us for more information
Thurairajah Ramesh
Salesperson
RE/MAX Royal Properties Realty
19 - 7595 Markham Road
Markham, Ontario L3S 0B6
19 - 7595 Markham Road
Markham, Ontario L3S 0B6



































