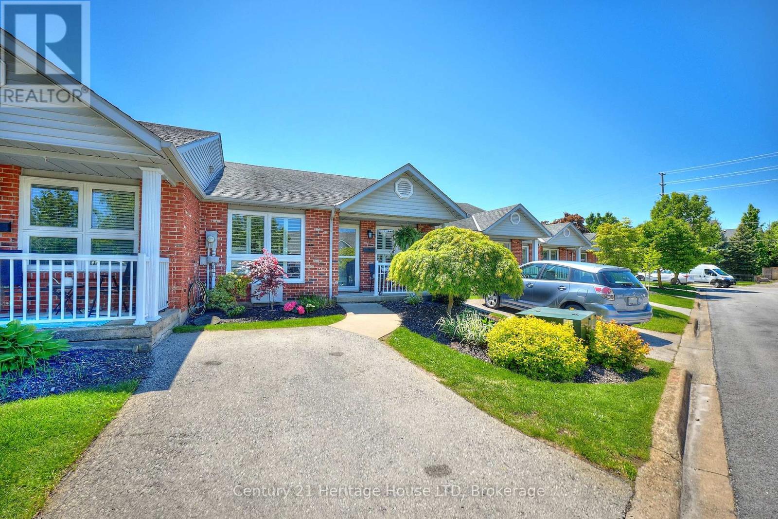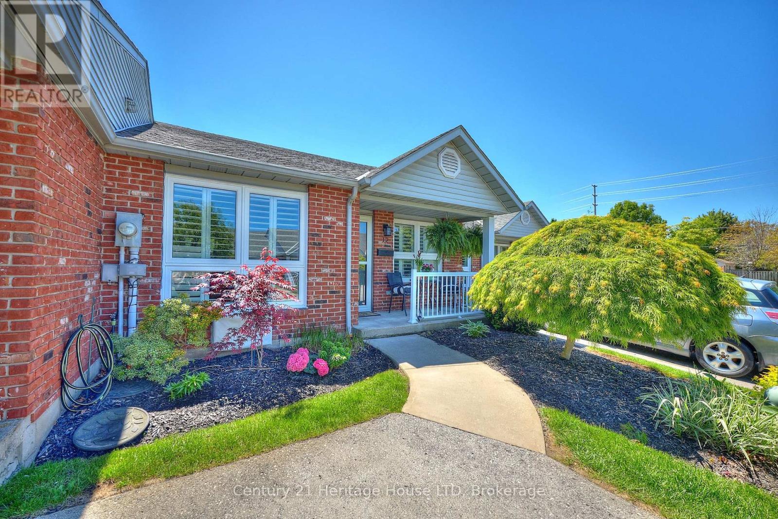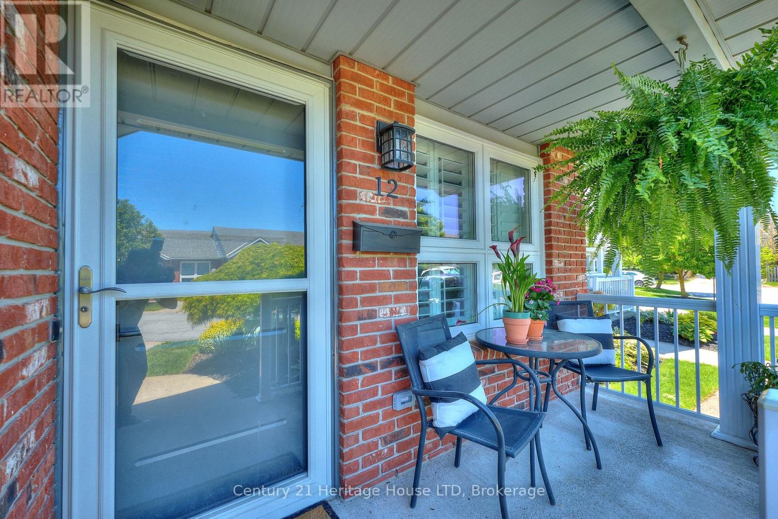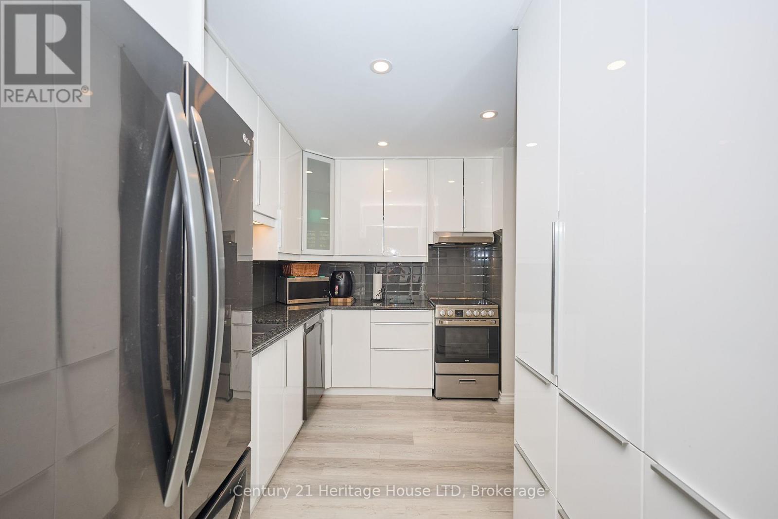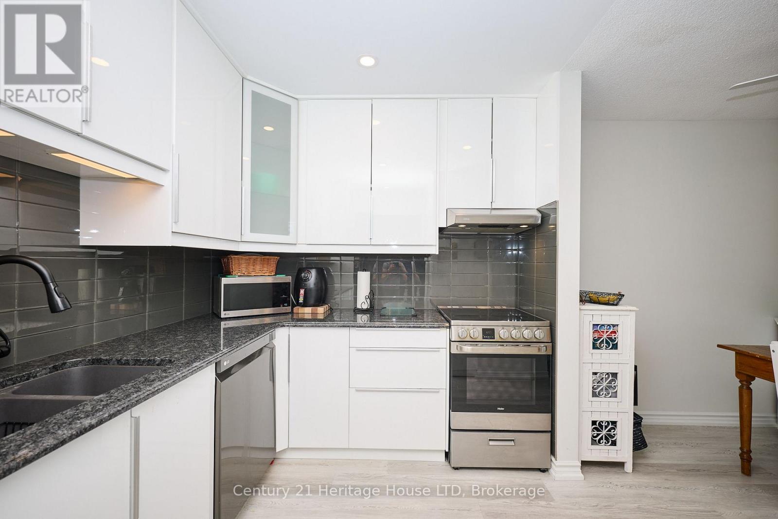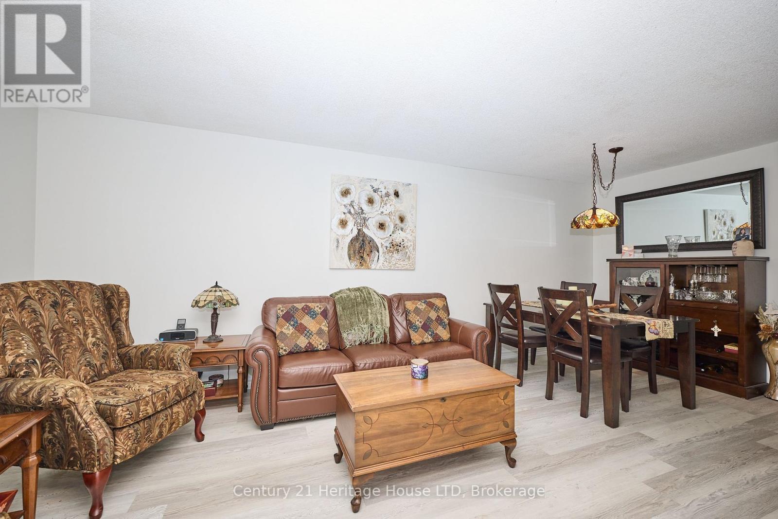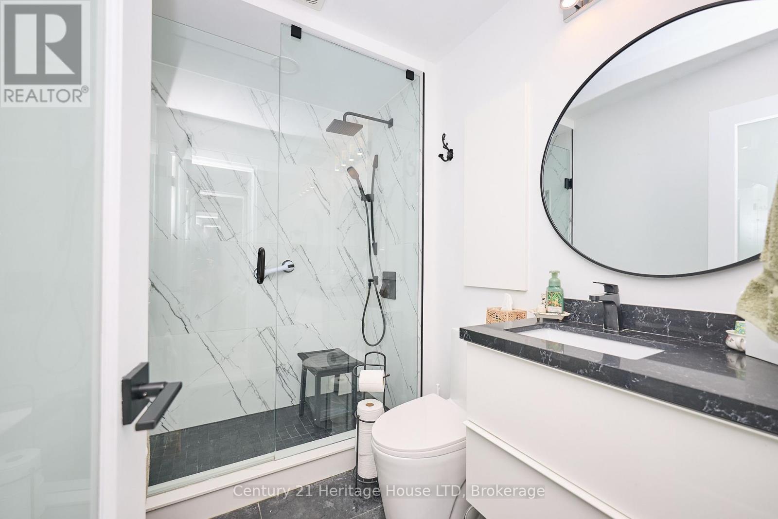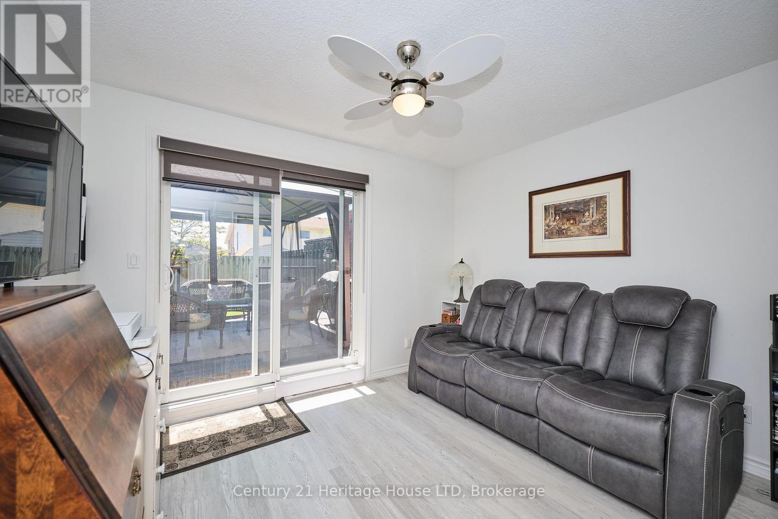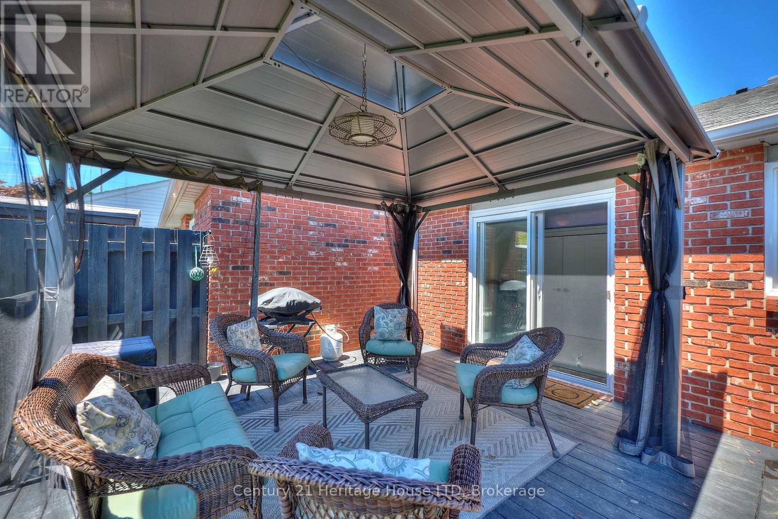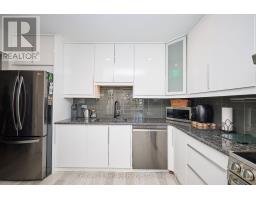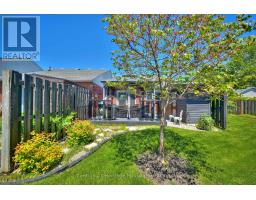12 - 226 Vansickle Road St. Catharines, Ontario L2S 2S7
$524,900Maintenance, Water, Parking, Cable TV
$415 Monthly
Maintenance, Water, Parking, Cable TV
$415 MonthlyTurn-key and beautifully updated 2 Bedroom, 1 Bath townhome condo in great location near shopping, restaurants, highway access and more! Enjoy low maintenance living in this well designed townhome, with everything you need on one floor! As you step inside you'll enjoy modern luxury vinyl flooring throughout, a fully updated kitchen with white cabinetry, granite counters, stainless steel appliances, pantry, and modern black sink, and a fully updated 3pc bath with oversized tile and glass shower. Patio doors off the second bedroom provides access to the private back deck with gazebo, glass railings, and large garden shed. Other features and updates include: updated doors, electric fireplace, custom california shutters throughout, in suite laundry, and extra parking space available for $15 per month. Don't miss your opportunity to live in this well-maintained complex. (id:50886)
Open House
This property has open houses!
2:00 pm
Ends at:4:00 pm
Property Details
| MLS® Number | X12175148 |
| Property Type | Single Family |
| Community Name | 462 - Rykert/Vansickle |
| Amenities Near By | Public Transit, Hospital |
| Community Features | Pet Restrictions |
| Equipment Type | Water Heater |
| Features | Carpet Free, In Suite Laundry |
| Parking Space Total | 1 |
| Rental Equipment Type | Water Heater |
| Structure | Porch, Patio(s) |
Building
| Bathroom Total | 1 |
| Bedrooms Above Ground | 2 |
| Bedrooms Total | 2 |
| Age | 31 To 50 Years |
| Amenities | Fireplace(s) |
| Appliances | Dishwasher, Dryer, Stove, Washer, Refrigerator |
| Architectural Style | Bungalow |
| Cooling Type | Wall Unit |
| Exterior Finish | Brick, Vinyl Siding |
| Fireplace Present | Yes |
| Fireplace Total | 1 |
| Foundation Type | Concrete |
| Heating Fuel | Electric |
| Heating Type | Baseboard Heaters |
| Stories Total | 1 |
| Size Interior | 800 - 899 Ft2 |
| Type | Row / Townhouse |
Parking
| No Garage |
Land
| Acreage | No |
| Land Amenities | Public Transit, Hospital |
Rooms
| Level | Type | Length | Width | Dimensions |
|---|---|---|---|---|
| Main Level | Living Room | 6.11 m | 3.05 m | 6.11 m x 3.05 m |
| Main Level | Kitchen | 3.37 m | 2.44 m | 3.37 m x 2.44 m |
| Main Level | Dining Room | 2.14 m | 2.13 m | 2.14 m x 2.13 m |
| Main Level | Bedroom | 3.05 m | 2.76 m | 3.05 m x 2.76 m |
| Main Level | Bedroom | 3.36 m | 2.76 m | 3.36 m x 2.76 m |
Contact Us
Contact us for more information
Guy Gray
Salesperson
282 Geneva St
St. Catharines, Ontario L2N 2E8
(905) 646-2121
(905) 646-4545
www.century21today.ca/

