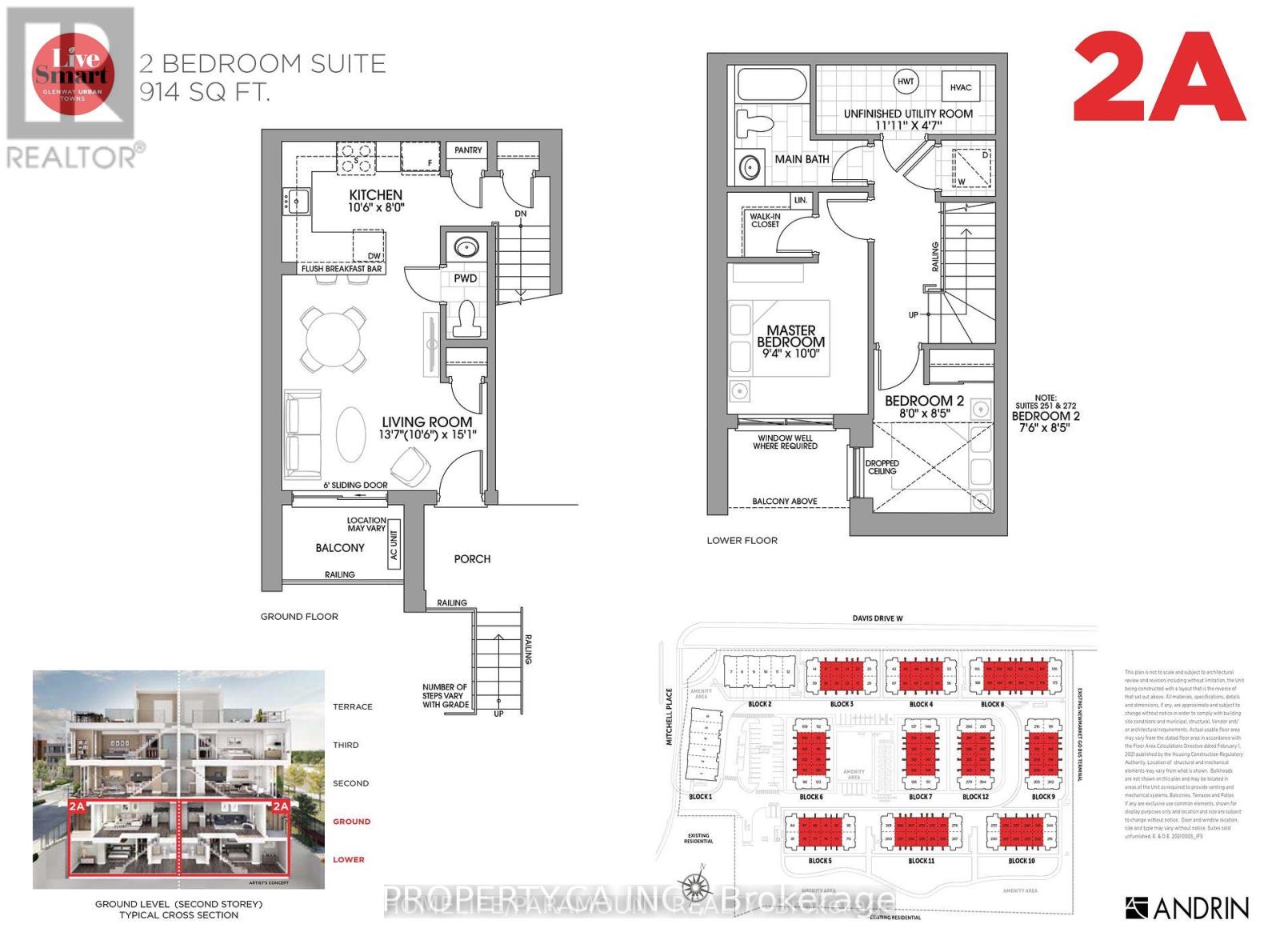12 - 24 Lytham Green Circle Newmarket, Ontario L3Y 4V9
$690,000
*Assignment Sale* Stunning 2Bed 2Bath With Open Concept Family Room Located At The Heart Of Newmarket. Primary Bedroom with Walk-in closet! Spacious main floor perfect for entertaining guests. Kitchen with Beautiful Granite countertops and Central A/C included. Mins To Hwys 400 & 404, PublicTransit & Go Station, Upper Canada Mall And Restaurants, Costco, Superstore, Hospital, Library & More. High Ranking English & French Immersion Public Schools. Right To Lease During Occupancy. **** EXTRAS **** S/S Kitchen Appliances Package Includes Energy Star Frost Free Refrigerator With Bottom Mount Freezer, Self-Cleaning Range, Over The Range Microwave With Integrated Exhaust And Energy Star Multi-Cycle Dishwasher. 9-Foot Main Floor Ceilings. (id:50886)
Property Details
| MLS® Number | N9416678 |
| Property Type | Single Family |
| Community Name | Glenway Estates |
| AmenitiesNearBy | Hospital, Schools |
| CommunityFeatures | Pet Restrictions, Community Centre |
| Features | Balcony |
| ParkingSpaceTotal | 1 |
Building
| BathroomTotal | 2 |
| BedroomsAboveGround | 2 |
| BedroomsTotal | 2 |
| Amenities | Car Wash, Visitor Parking |
| CoolingType | Central Air Conditioning |
| ExteriorFinish | Concrete |
| FlooringType | Wood |
| HalfBathTotal | 1 |
| HeatingFuel | Natural Gas |
| HeatingType | Forced Air |
| StoriesTotal | 2 |
| SizeInterior | 899.9921 - 998.9921 Sqft |
| Type | Row / Townhouse |
Parking
| Underground |
Land
| Acreage | No |
| LandAmenities | Hospital, Schools |
Rooms
| Level | Type | Length | Width | Dimensions |
|---|---|---|---|---|
| Lower Level | Primary Bedroom | 2.84 m | 3.04 m | 2.84 m x 3.04 m |
| Lower Level | Bedroom 2 | 2.43 m | 2.56 m | 2.43 m x 2.56 m |
| Lower Level | Utility Room | 3.63 m | 1.39 m | 3.63 m x 1.39 m |
| Main Level | Kitchen | 3.2 m | 2.44 m | 3.2 m x 2.44 m |
| Main Level | Family Room | 4.14 m | 4.59 m | 4.14 m x 4.59 m |
Interested?
Contact us for more information
Jay Hadida
Salesperson
36 Distillery Lane Unit 500
Toronto, Ontario M5A 3C4
Nichole Amanda Huber-Both
Salesperson
36 Distillery Lane Unit 500
Toronto, Ontario M5A 3C4













