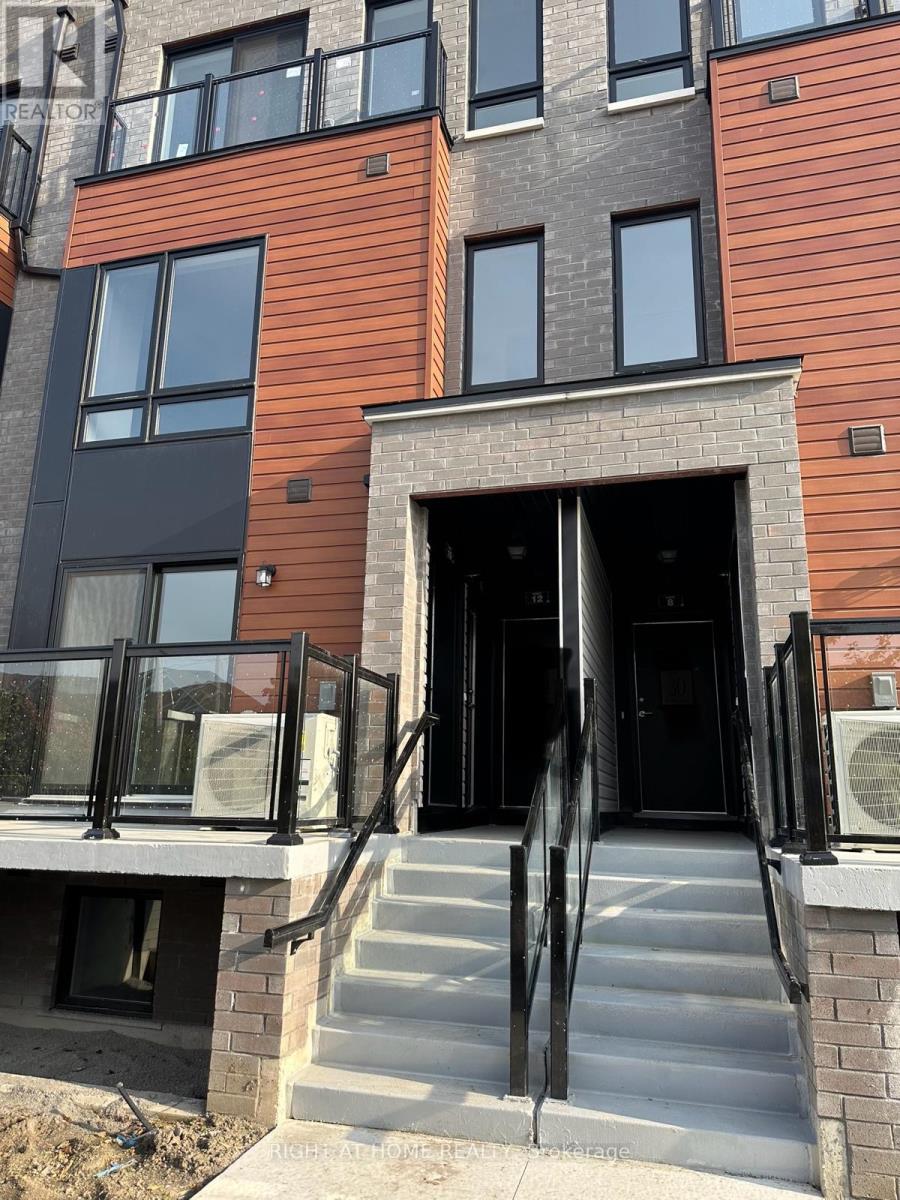12 - 245 Mclevin Avenue Toronto, Ontario M1B 1E7
$2,550 Monthly
Step into modern elegance with this stunning newly built 2-bedroom, 2-bathroom condo townhouse inthe heart of Scarborough. Boasting a contemporary open-concept layout, this home is flooded withnatural light and features a stylish Juliette balcony, perfect for enjoying fresh air and tranquilviews.The sleek kitchen includes stainless steel appliances, ample storage, and a breakfast bar, making ita dream for home cooks. Both bedrooms are generously sized with large windows.Located in a thriving neighbourhood with easy access to shopping, dining, schools, parks, andtransit, this townhome offers the ideal balance of convenience and comfort.Don't miss your chance to make this beautiful space your home! (id:50886)
Property Details
| MLS® Number | E12146522 |
| Property Type | Single Family |
| Community Name | Malvern |
| Community Features | Pet Restrictions |
| Features | Balcony, In Suite Laundry |
| Parking Space Total | 1 |
Building
| Bathroom Total | 2 |
| Bedrooms Above Ground | 2 |
| Bedrooms Total | 2 |
| Cooling Type | Central Air Conditioning |
| Exterior Finish | Brick |
| Half Bath Total | 1 |
| Heating Fuel | Natural Gas |
| Heating Type | Forced Air |
| Size Interior | 1,200 - 1,399 Ft2 |
| Type | Row / Townhouse |
Parking
| Underground | |
| No Garage |
Land
| Acreage | No |
Rooms
| Level | Type | Length | Width | Dimensions |
|---|---|---|---|---|
| Second Level | Bedroom | 2.16 m | 2.96 m | 2.16 m x 2.96 m |
| Second Level | Bedroom | 2.74 m | 3.65 m | 2.74 m x 3.65 m |
| Main Level | Great Room | 3.13 m | 3.71 m | 3.13 m x 3.71 m |
| Main Level | Kitchen | 2.13 m | 4.02 m | 2.13 m x 4.02 m |
https://www.realtor.ca/real-estate/28308666/12-245-mclevin-avenue-toronto-malvern-malvern
Contact Us
Contact us for more information
Linda Fernandes
Broker
480 Eglinton Ave West #30, 106498
Mississauga, Ontario L5R 0G2
(905) 565-9200
(905) 565-6677
www.rightathomerealty.com/































