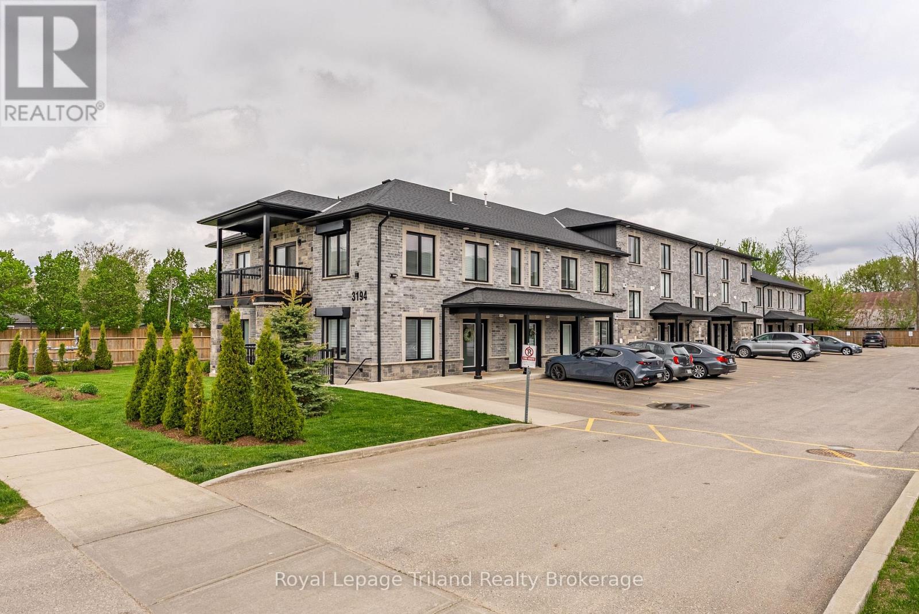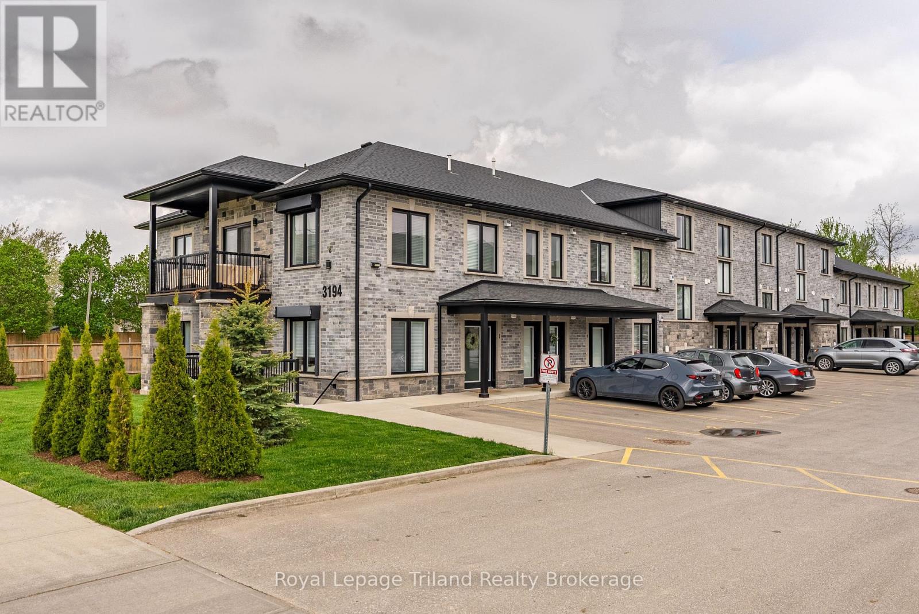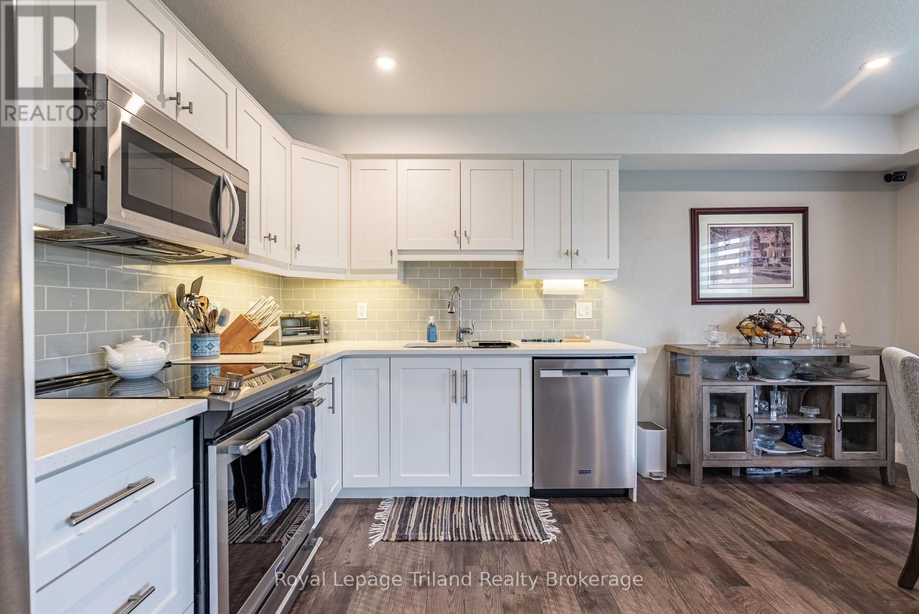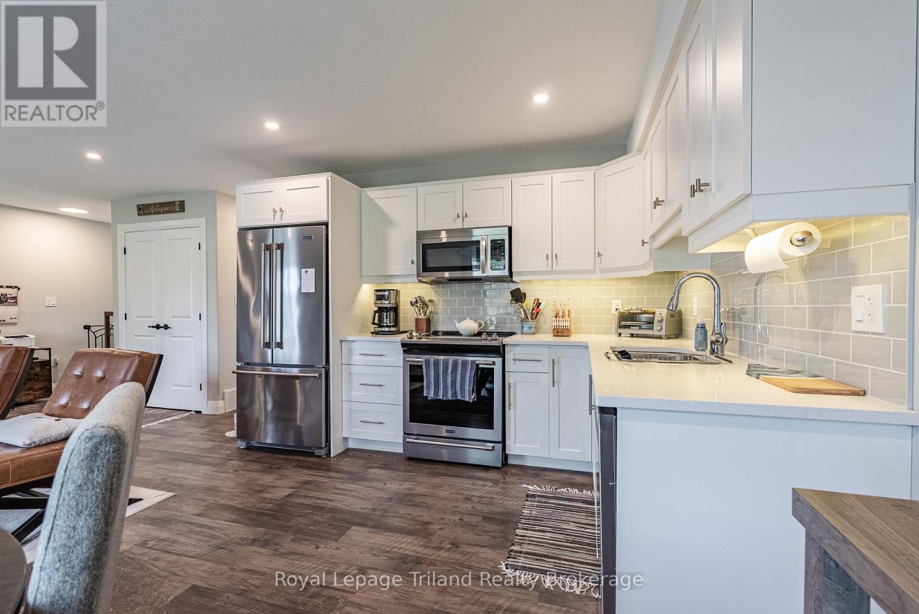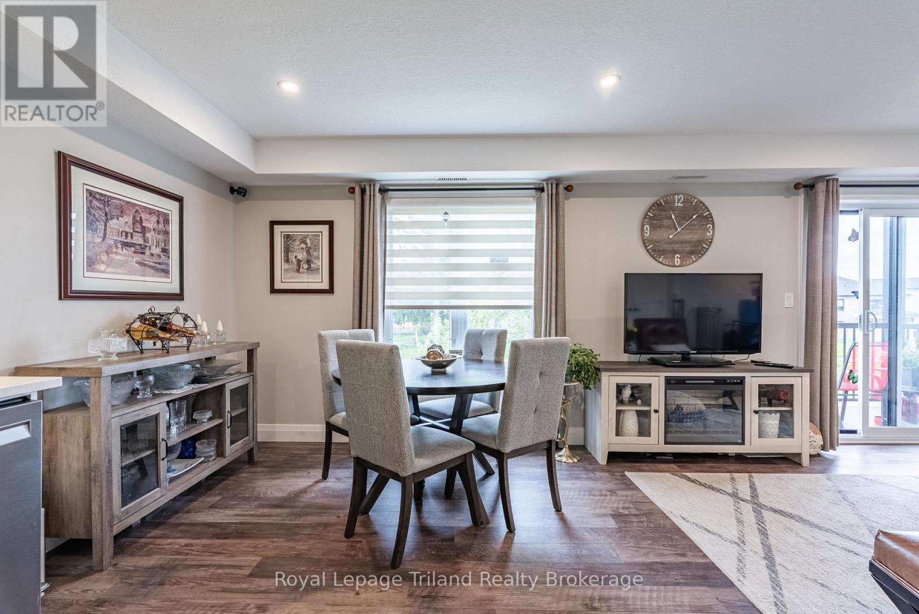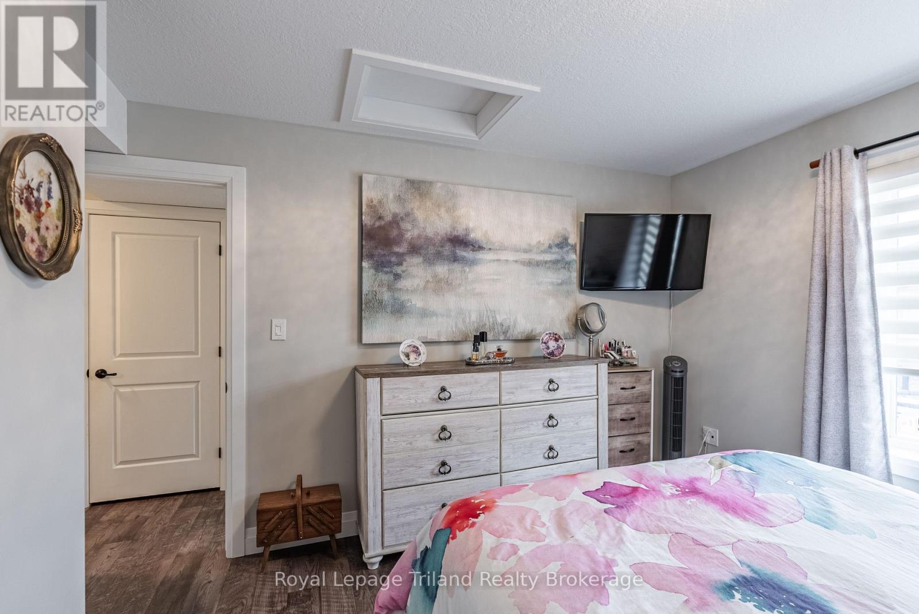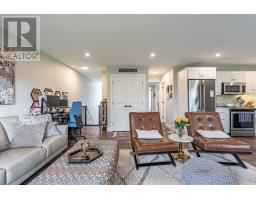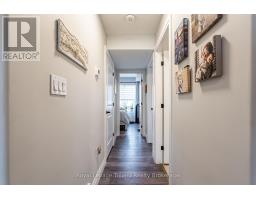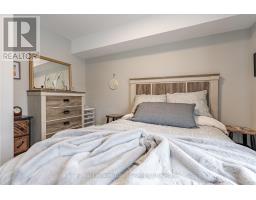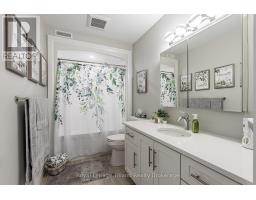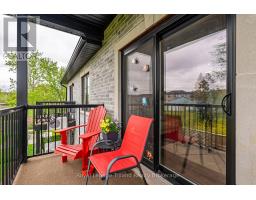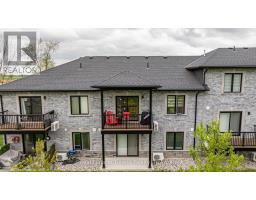12 - 3194 Vivian Line 37 Line Stratford, Ontario N5A 0J8
$509,900Maintenance, Common Area Maintenance, Insurance, Parking, Heat
$246.58 Monthly
Maintenance, Common Area Maintenance, Insurance, Parking, Heat
$246.58 MonthlyStylish Condo Living at North Haven in Stratford! Discover comfort and convenience in this beautifully upgraded 2-bedroom, 1-bath suite at North Haven Condos. Nearly new and thoughtfully designed, this carpet-free home features a bright and airy open-concept layout that seamlessly connects the living, dining, and kitchen areas perfect for everyday living and entertaining. Enjoy premium finishes throughout, including quartz countertops, stainless steel appliances, and a full-size in-suite laundry with stackable washer and dryer. Large windows fill the space with natural light, and your private covered balcony offers a peaceful spot to unwind with your morning coffee. Additional perks include an exclusive parking space and a dedicated storage locker. Ideally located near shopping, parks, the Avon River, Stratford Country Club, and with easy access to highways, this home truly has it all. Don't miss your chance to own this exceptional suite. (id:50886)
Open House
This property has open houses!
11:00 am
Ends at:1:00 pm
Property Details
| MLS® Number | X12151611 |
| Property Type | Single Family |
| Community Name | Stratford |
| Community Features | Pet Restrictions |
| Equipment Type | None |
| Features | Carpet Free |
| Parking Space Total | 1 |
| Rental Equipment Type | None |
Building
| Bathroom Total | 1 |
| Bedrooms Above Ground | 2 |
| Bedrooms Total | 2 |
| Age | 0 To 5 Years |
| Amenities | Storage - Locker |
| Appliances | Water Heater, Water Softener, Water Treatment, Dishwasher, Dryer, Microwave, Stove, Washer, Window Coverings, Refrigerator |
| Cooling Type | Central Air Conditioning, Air Exchanger |
| Exterior Finish | Brick |
| Heating Fuel | Natural Gas |
| Heating Type | Forced Air |
| Stories Total | 2 |
| Size Interior | 900 - 999 Ft2 |
| Type | Row / Townhouse |
Parking
| No Garage |
Land
| Acreage | No |
Rooms
| Level | Type | Length | Width | Dimensions |
|---|---|---|---|---|
| Main Level | Dining Room | 3.56 m | 2.06 m | 3.56 m x 2.06 m |
| Main Level | Kitchen | 3.56 m | 2.24 m | 3.56 m x 2.24 m |
| Main Level | Living Room | 3.89 m | 4.29 m | 3.89 m x 4.29 m |
| Main Level | Utility Room | 1.91 m | 1.68 m | 1.91 m x 1.68 m |
| Main Level | Primary Bedroom | 3.4 m | 3.96 m | 3.4 m x 3.96 m |
| Main Level | Bedroom | 2.82 m | 3.2 m | 2.82 m x 3.2 m |
| Main Level | Bathroom | 3.21 m | 1.7 m | 3.21 m x 1.7 m |
https://www.realtor.ca/real-estate/28319252/12-3194-vivian-line-37-line-stratford-stratford
Contact Us
Contact us for more information
Adam Brodzinski
Salesperson
757 Dundas Street
Woodstock, Ontario N4S 1E8
(519) 539-2070


