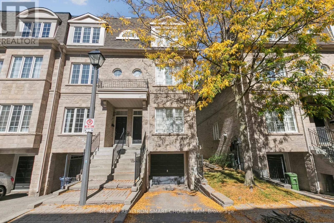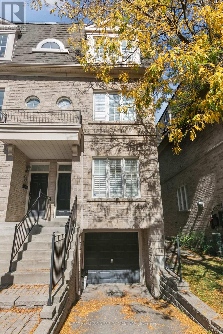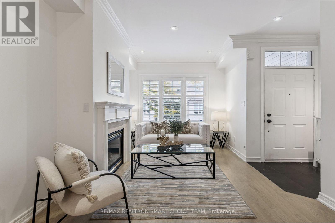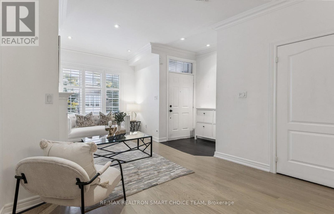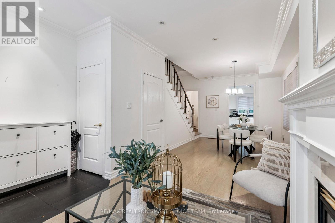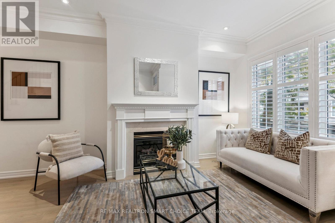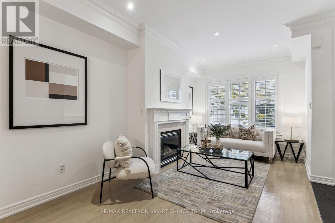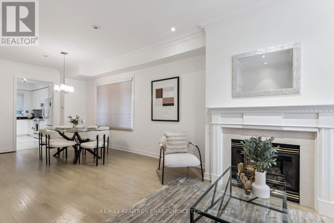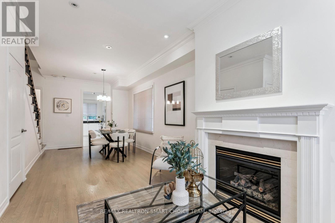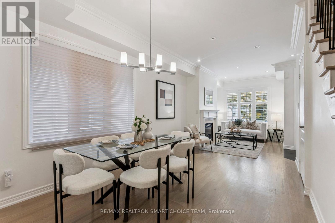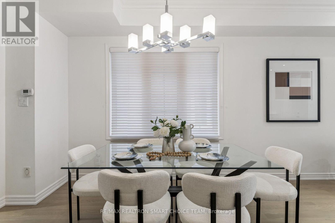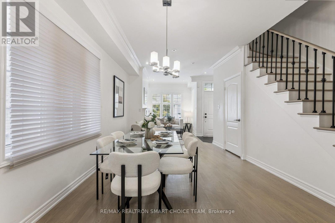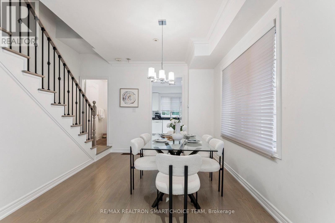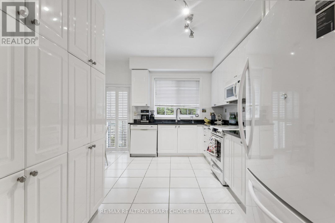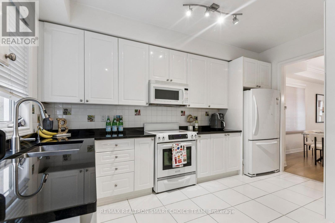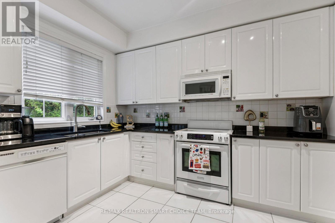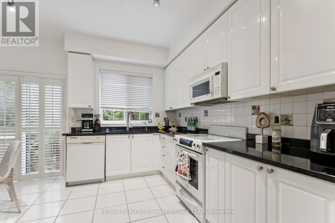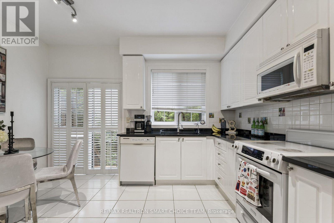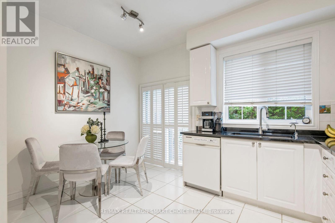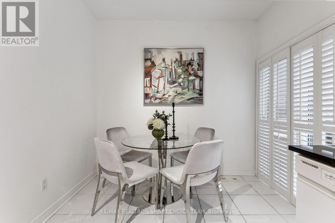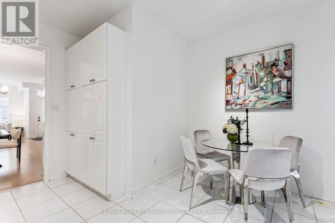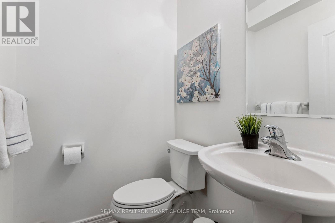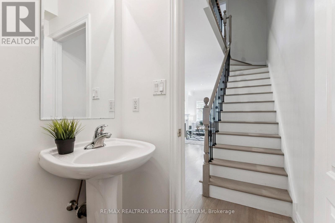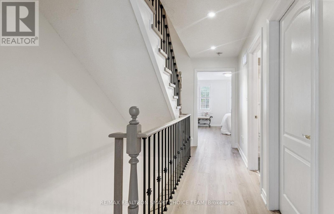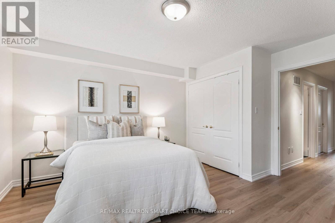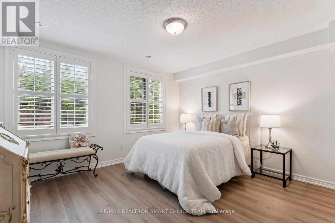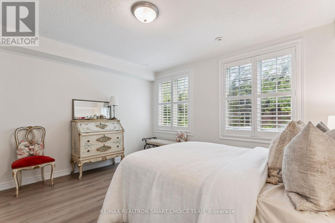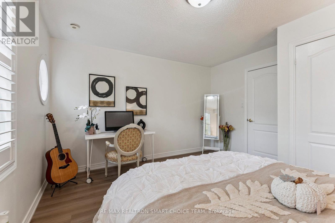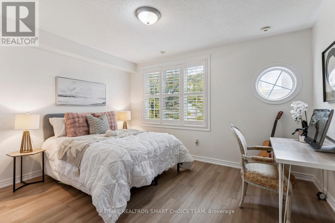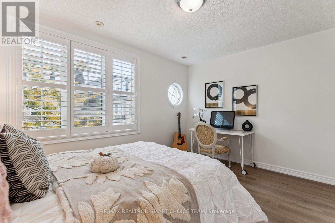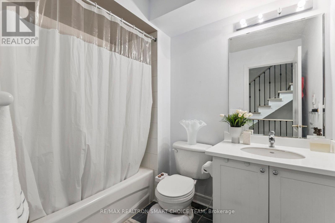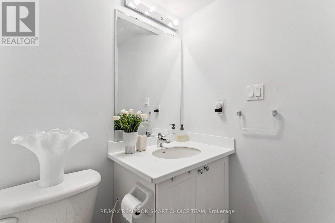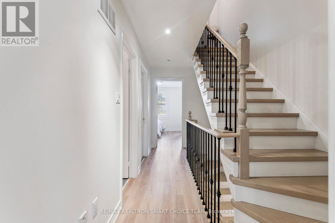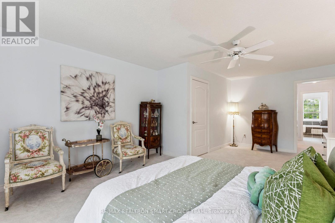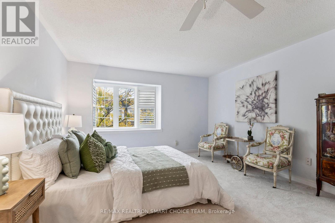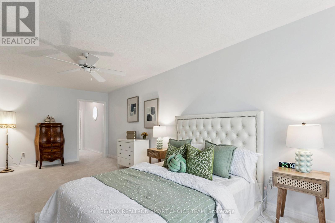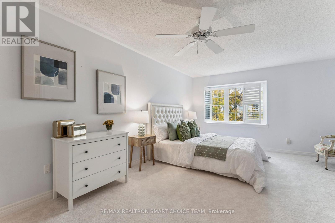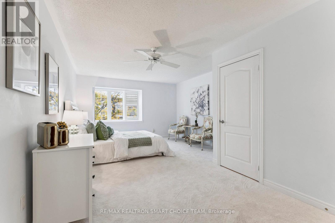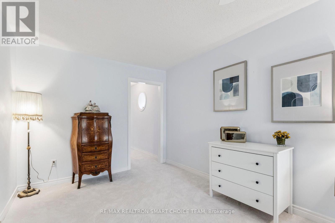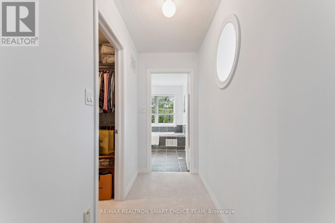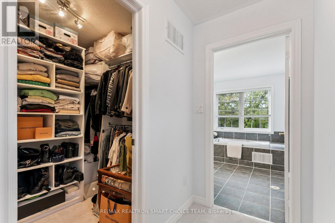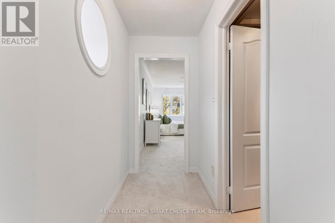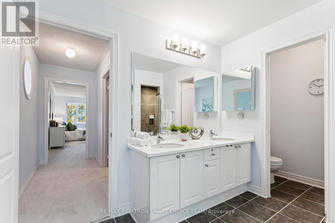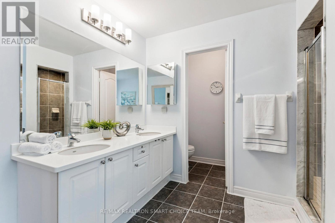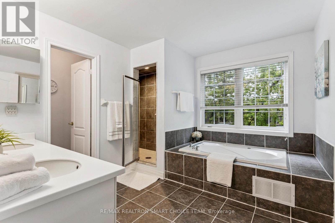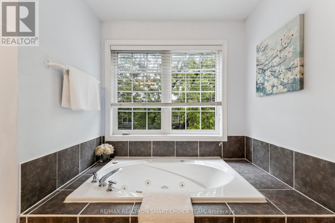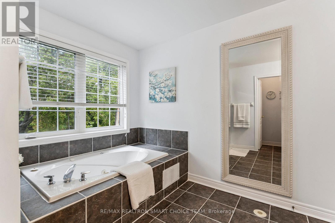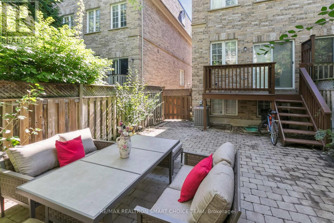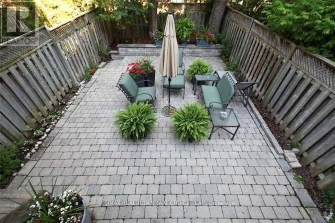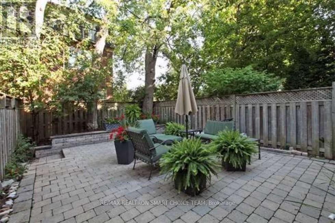12 - 34 Mcbride Lane Toronto, Ontario M2N 7B8
$998,000Maintenance, Parking, Common Area Maintenance
$321.88 Monthly
Maintenance, Parking, Common Area Maintenance
$321.88 MonthlyNestled In The Heart Of North York's Coveted Willowdale West Neighbourhood, This Beautifully Maintained 3-Bedroom, 3-Bathroom End-Unit Townhome Offers The Rare Feel Of A Semi-Detached In A Private, Quiet Enclave Just Steps From Yonge Street. Thoughtfully Designed With A Spacious, Family-Friendly Layout, It Features A Bright Open-Concept Living And Dining Area With Gleaming Hardwood Floors And A Cozy Gas Fireplace, Along With A Separate, Oversized Kitchen And Breakfast Area Ideal For Large Families And Gatherings. Upstairs, The Generous Primary Suite Boasts A Walk-In Closet And A 5-Piece Ensuite, Complemented By Two Well-Sized Bedrooms And A Full Bathroom. The Finished Basement Provides Versatile Space For A Family Room, Home Office, Or Gym. What Truly Sets This Home Apart Is Its Rare Corner-Lot Backyard Oasis Beautifully Upgraded With Stone Flooring, Offering Exceptional Outdoor Living That Feels More Like A Semi-Detached Home. Recent Updates, Including Brand-New Flooring Throughout, Ensure This Home Is Move-In Ready. The Location Is Second To None: Enjoy The Best Of North York With Top-Rated Schools, Nearby Parks, And Vibrant Amenities Including North York Centre, Empress Walk, & Mel Lastman Square. Commuting Is Effortless With Dual Subway Lines (Yonge Line & Sheppard Line), TTC, GO Transit, And Quick Access To Highway 401. With A High Walk & Transit Score , Daily Errands And City Connections Are Right At Your Doorstep. This Exceptional Residence Combines Space, Privacy, And Unbeatable Convenience An Opportunity Rarely Available In One Of North Yorks Most Sought-After Communities. (id:50886)
Open House
This property has open houses!
2:00 pm
Ends at:5:00 pm
2:00 pm
Ends at:4:00 pm
Property Details
| MLS® Number | C12441395 |
| Property Type | Single Family |
| Community Name | Willowdale West |
| Community Features | Pet Restrictions |
| Equipment Type | Water Heater |
| Parking Space Total | 2 |
| Rental Equipment Type | Water Heater |
Building
| Bathroom Total | 3 |
| Bedrooms Above Ground | 3 |
| Bedrooms Total | 3 |
| Appliances | Central Vacuum, Dishwasher, Dryer, Microwave, Stove, Washer, Window Coverings, Refrigerator |
| Basement Development | Finished |
| Basement Type | N/a (finished) |
| Cooling Type | Central Air Conditioning |
| Exterior Finish | Brick |
| Fireplace Present | Yes |
| Flooring Type | Laminate, Ceramic, Carpeted |
| Half Bath Total | 1 |
| Heating Fuel | Natural Gas |
| Heating Type | Forced Air |
| Stories Total | 3 |
| Size Interior | 1,800 - 1,999 Ft2 |
| Type | Row / Townhouse |
Parking
| Garage |
Land
| Acreage | No |
Rooms
| Level | Type | Length | Width | Dimensions |
|---|---|---|---|---|
| Second Level | Bedroom 2 | 3.84 m | 3.83 m | 3.84 m x 3.83 m |
| Second Level | Bedroom 3 | 4.16 m | 4.01 m | 4.16 m x 4.01 m |
| Third Level | Primary Bedroom | 6.68 m | 4 m | 6.68 m x 4 m |
| Basement | Recreational, Games Room | 5.15 m | 3.83 m | 5.15 m x 3.83 m |
| Main Level | Living Room | 4.25 m | 2.74 m | 4.25 m x 2.74 m |
| Main Level | Dining Room | 4.24 m | 3.69 m | 4.24 m x 3.69 m |
| Main Level | Kitchen | 4.09 m | 3.69 m | 4.09 m x 3.69 m |
Contact Us
Contact us for more information
Ashley Im
Salesperson
(647) 339-8282
www.smartchoiceteam.com/
183 Willowdale Ave Unit 9
Toronto, Ontario M2N 4Y9
(416) 222-8600
(416) 222-1237

