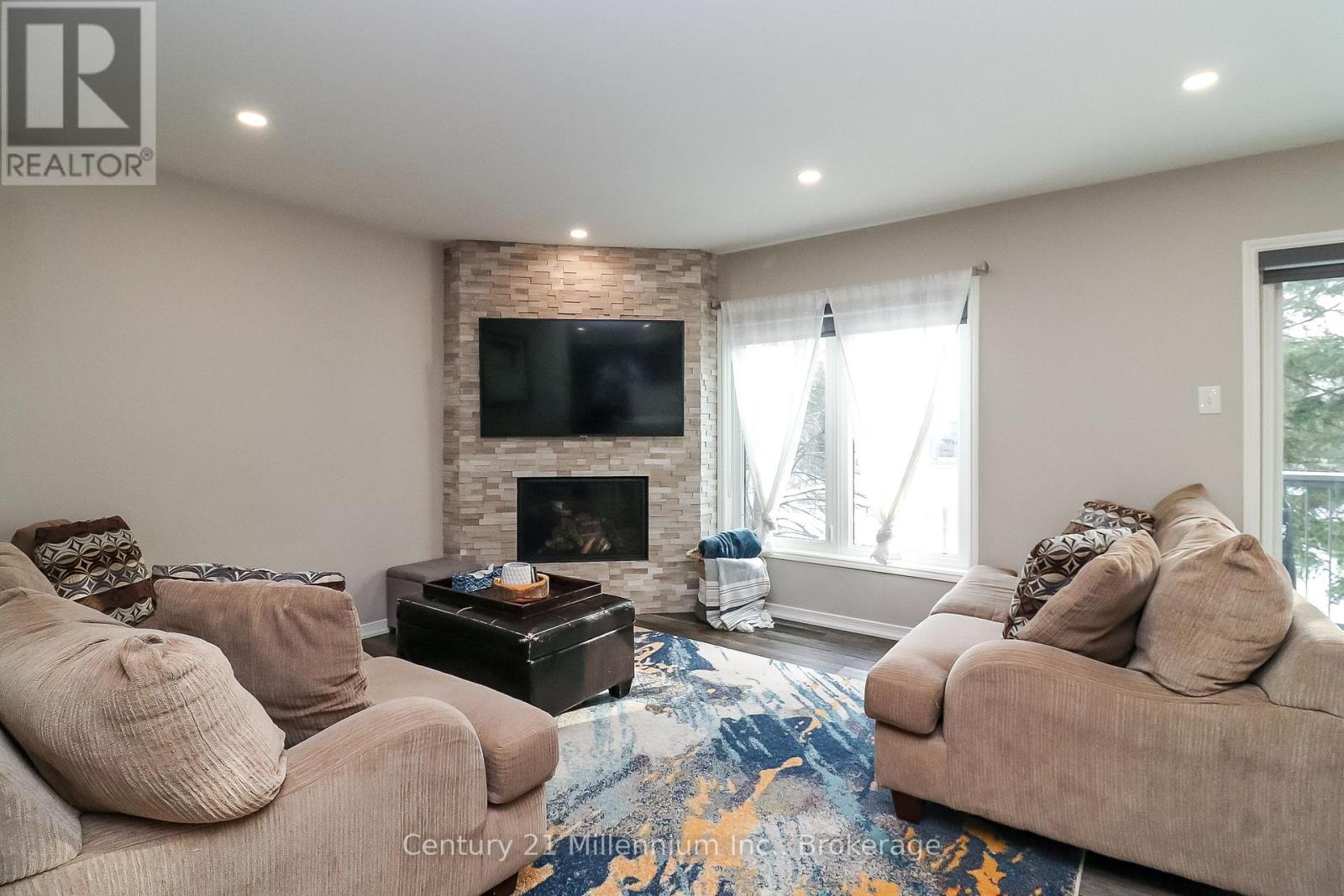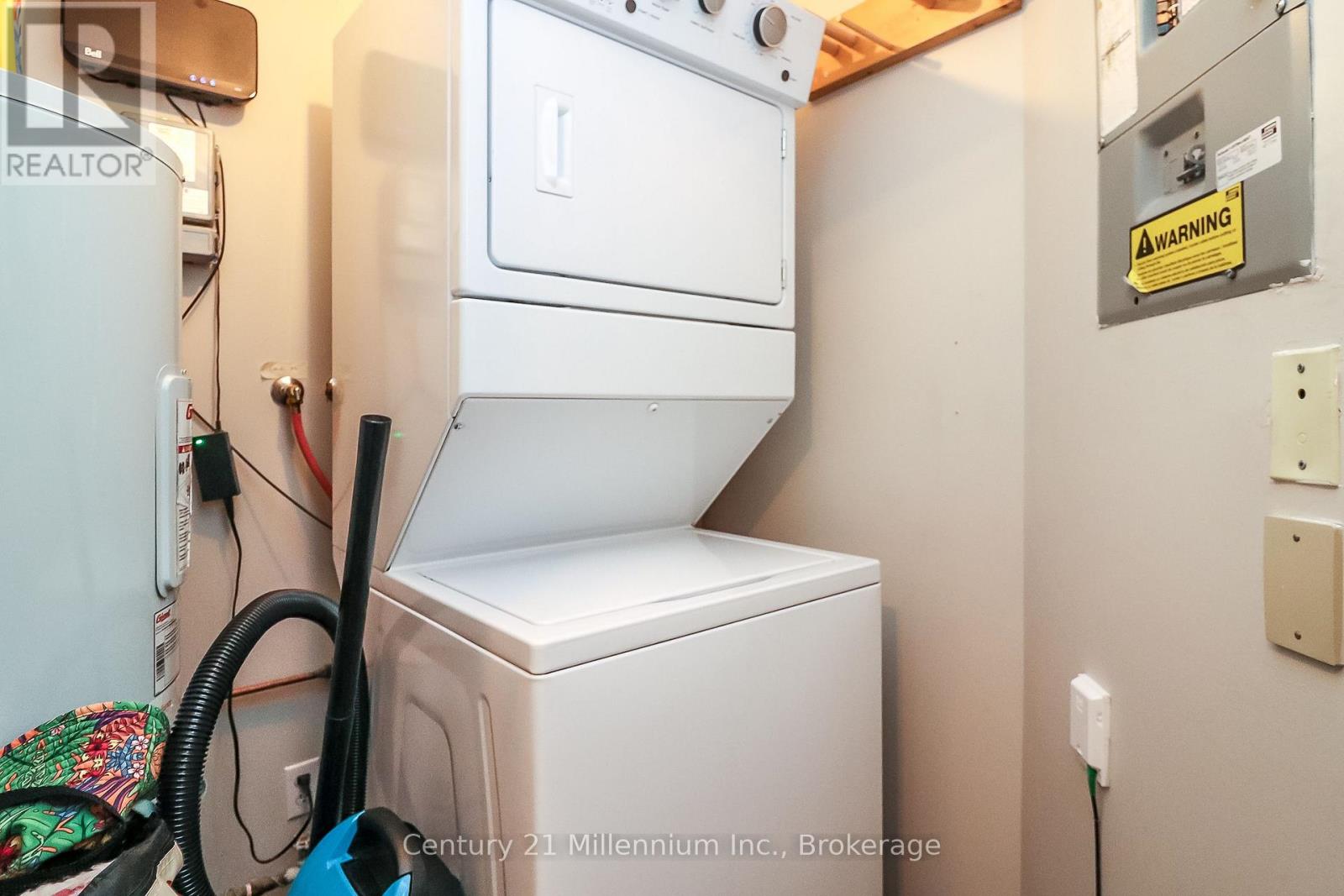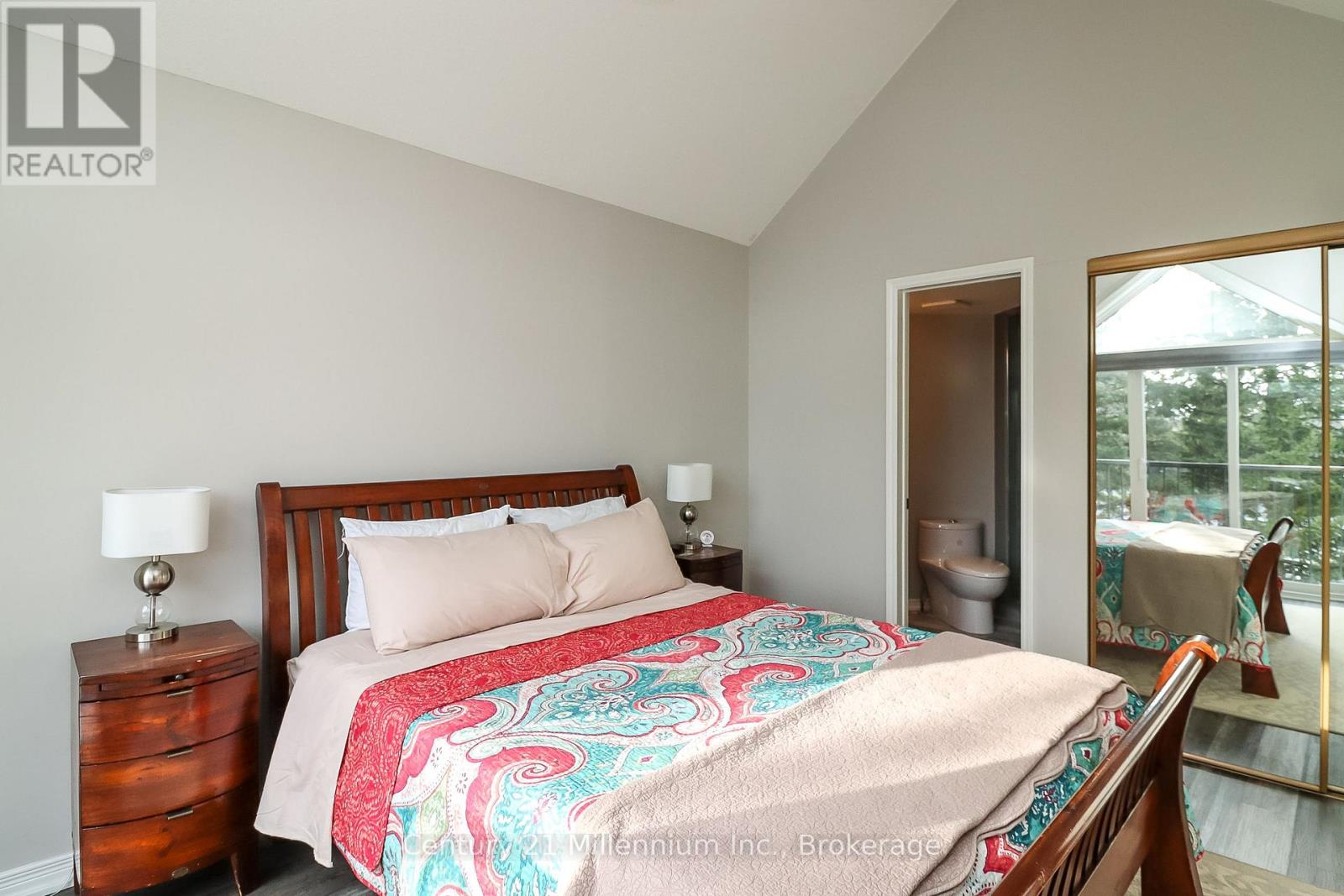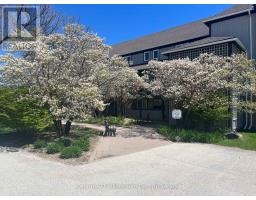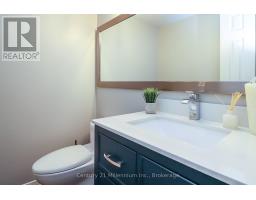12 - 360 Mariners Way Collingwood, Ontario L9Y 5C7
$3,000 Unknown
Available May 1-September 30. This beautifully renovated 3 bedroom, 3 bath turnkey condo shows well with neutral decor and has plenty of room for family and friends. The spacious kitchen on the main floor is complimented by the open dining and living area with gas fireplace. The laundry room and two piece bath finish the main level. The second floor offers three bedrooms with a primary ensuite and full main bath. This upper level two story condo is located at Lighthouse Point, a waterfront condominium community that takes pride in offering residents an abundance of amenities and activities. This unit overlooks one of the outdoor tennis courts that is included in the rental fee along with such other amenities as indoor/outdoor pools, exercise room, playground, mini golf, private beaches and more! Utilities are in addition to rent. (id:50886)
Property Details
| MLS® Number | S12033817 |
| Property Type | Single Family |
| Community Name | Collingwood |
| Amenities Near By | Marina |
| Community Features | Pet Restrictions, Community Centre |
| Features | Balcony |
| Parking Space Total | 1 |
| Structure | Clubhouse, Tennis Court |
| Water Front Type | Waterfront |
Building
| Bathroom Total | 3 |
| Bedrooms Above Ground | 3 |
| Bedrooms Total | 3 |
| Amenities | Exercise Centre, Fireplace(s), Storage - Locker |
| Exterior Finish | Brick, Wood |
| Fire Protection | Controlled Entry |
| Fireplace Present | Yes |
| Fireplace Total | 1 |
| Half Bath Total | 1 |
| Heating Fuel | Electric |
| Heating Type | Baseboard Heaters |
| Stories Total | 2 |
| Size Interior | 1,200 - 1,399 Ft2 |
Parking
| No Garage |
Land
| Access Type | Marina Docking |
| Acreage | No |
| Land Amenities | Marina |
| Landscape Features | Lawn Sprinkler, Landscaped |
Rooms
| Level | Type | Length | Width | Dimensions |
|---|---|---|---|---|
| Second Level | Bedroom | 2.89 m | 3.04 m | 2.89 m x 3.04 m |
| Second Level | Bedroom 2 | 3.17 m | 3.09 m | 3.17 m x 3.09 m |
| Second Level | Primary Bedroom | 3.5 m | 3.65 m | 3.5 m x 3.65 m |
| Main Level | Living Room | 6.95 m | 3.65 m | 6.95 m x 3.65 m |
| Main Level | Dining Room | 2.74 m | 3.04 m | 2.74 m x 3.04 m |
| Main Level | Kitchen | 2.92 m | 2.31 m | 2.92 m x 2.31 m |
https://www.realtor.ca/real-estate/28056504/12-360-mariners-way-collingwood-collingwood
Contact Us
Contact us for more information
Melanie Moss
Salesperson
41 Hurontario Street
Collingwood, Ontario L9Y 2L7
(705) 445-5640
(705) 445-7810
www.c21m.ca/
Greg Syrota
Broker
www.gregsyrota.team/
41 Hurontario Street
Collingwood, Ontario L9Y 2L7
(705) 445-5640
(705) 445-7810
www.c21m.ca/
Tracie Pearson
Broker
www.facebook.com/TraciePearsonRealtor/
41 Hurontario Street
Collingwood, Ontario L9Y 2L7
(705) 445-5640
(705) 445-7810
www.c21m.ca/
Katia Abaimova
Broker
www.facebook.com/katia.abaimova
twitter.com/katiabythebay
ca.linkedin.com/in/katiabythebay
41 Hurontario Street
Collingwood, Ontario L9Y 2L7
(705) 445-5640
(705) 445-7810
www.c21m.ca/












