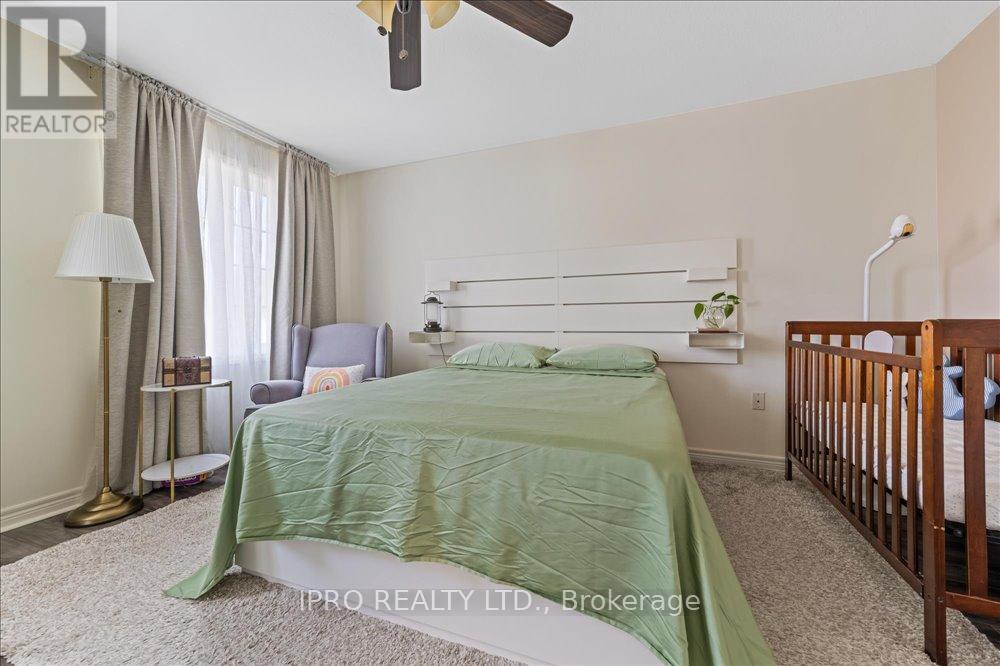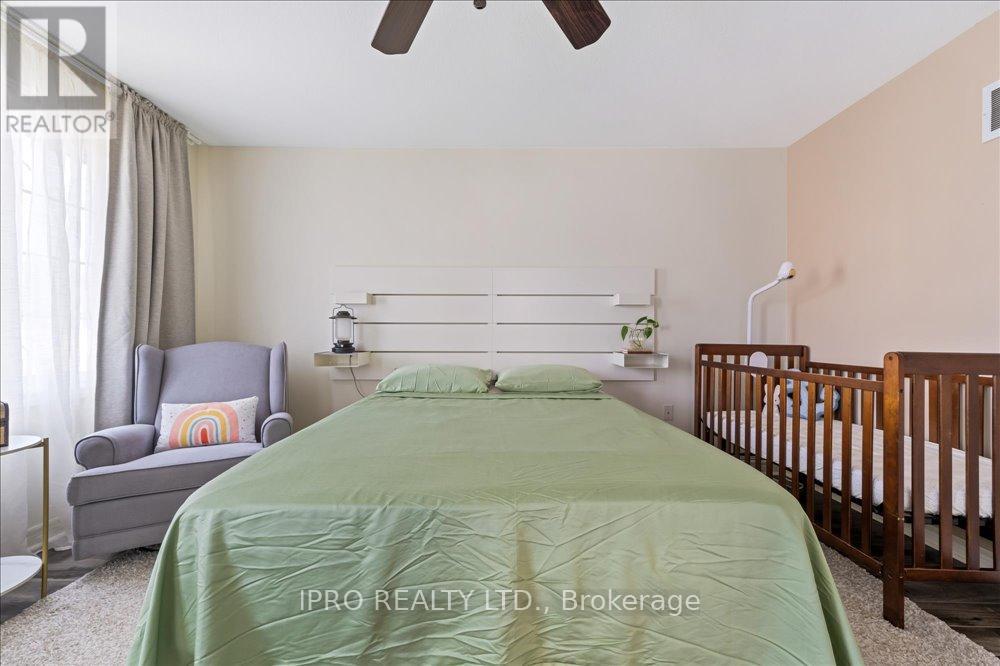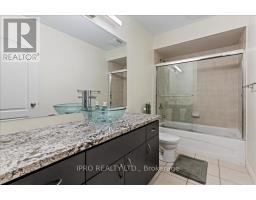12 - 40 Dartmouth Gate Hamilton (Lakeshore), Ontario L8E 0C4
$797,000Maintenance, Common Area Maintenance, Insurance
$230 Monthly
Maintenance, Common Area Maintenance, Insurance
$230 MonthlyDiscover your serene home at 40 Dartmouth Gate in the desirable family friendly Stoney Creek neighbourhood! Fabulous location within walking distance to Lake Ontario! This spectacular 3 bedroom + 4 bath corner townhouse with many updates offers plenty of natural light and backs onto green space. Minutes to QEW, GO stations, Costco and shopping! Granite counters in the kitchen and washrooms, hardwood floors throughout. Primary bedroom offers walk-in closet and a 3-piece ensuite. The fully finished basement offers a Rec room with 2 piece bath, wet bar and bar fridge. Additional outdoor entertainment space as you step out of the kitchen to the back deck with extra storage under the deck. Updates include new roof (2022), new Water heater (2021), Furnace & AC & Water softener (2023). It is move-in ready! You dont want to miss this! (id:50886)
Property Details
| MLS® Number | X9271874 |
| Property Type | Single Family |
| Community Name | Lakeshore |
| AmenitiesNearBy | Beach, Park, Schools |
| CommunityFeatures | Pet Restrictions |
| Features | Carpet Free, In Suite Laundry |
| ParkingSpaceTotal | 3 |
| Structure | Deck, Porch |
Building
| BathroomTotal | 4 |
| BedroomsAboveGround | 3 |
| BedroomsTotal | 3 |
| Amenities | Visitor Parking |
| Appliances | Garage Door Opener Remote(s), Water Softener, Dishwasher, Dryer, Refrigerator, Stove, Washer |
| BasementDevelopment | Finished |
| BasementType | Full (finished) |
| CoolingType | Central Air Conditioning |
| ExteriorFinish | Aluminum Siding, Brick |
| HalfBathTotal | 2 |
| HeatingFuel | Natural Gas |
| HeatingType | Forced Air |
| StoriesTotal | 2 |
| Type | Row / Townhouse |
Parking
| Attached Garage |
Land
| Acreage | No |
| LandAmenities | Beach, Park, Schools |
Rooms
| Level | Type | Length | Width | Dimensions |
|---|---|---|---|---|
| Second Level | Primary Bedroom | 4.37 m | 3.99 m | 4.37 m x 3.99 m |
| Second Level | Bedroom 2 | 3.28 m | 2.92 m | 3.28 m x 2.92 m |
| Second Level | Bedroom 3 | 3.84 m | 3.35 m | 3.84 m x 3.35 m |
| Basement | Recreational, Games Room | 6.15 m | 5.51 m | 6.15 m x 5.51 m |
| Main Level | Kitchen | 3.23 m | 2.64 m | 3.23 m x 2.64 m |
| Main Level | Dining Room | 2.69 m | 2.64 m | 2.69 m x 2.64 m |
| Main Level | Living Room | 6.73 m | 3.56 m | 6.73 m x 3.56 m |
https://www.realtor.ca/real-estate/27338431/12-40-dartmouth-gate-hamilton-lakeshore-lakeshore
Interested?
Contact us for more information
Rajeev Cherian
Salesperson
4145 Fairview St Unit A
Burlington, Ontario L7L 2A4

















































































