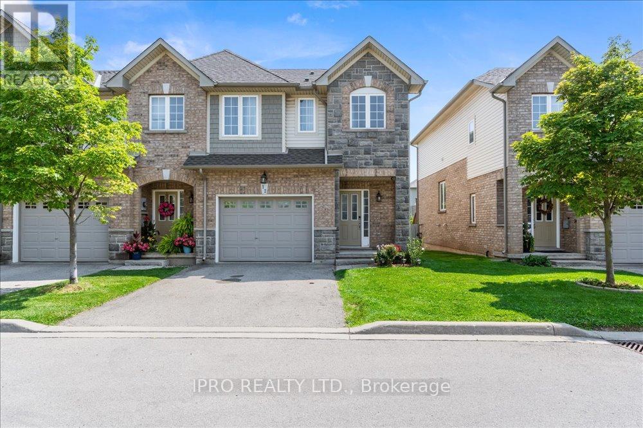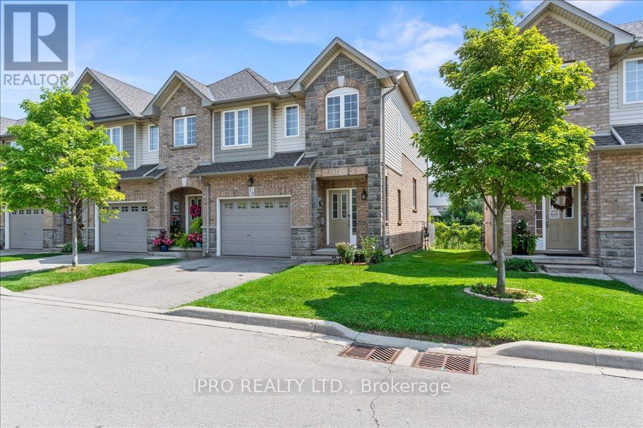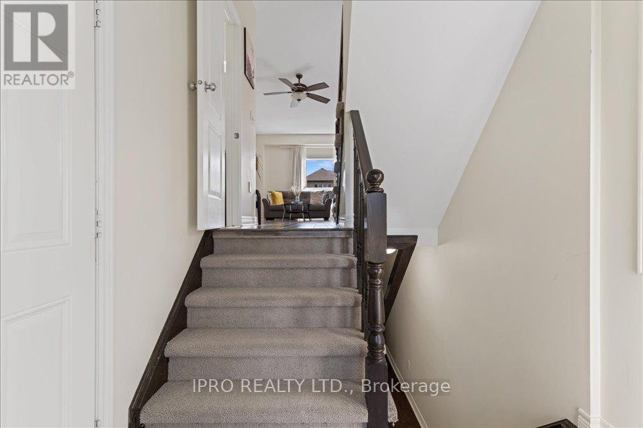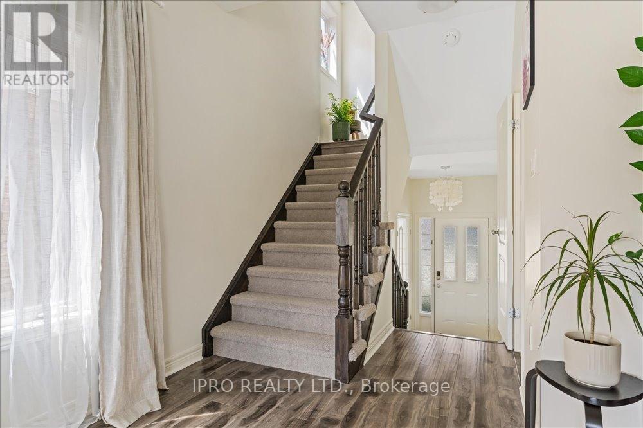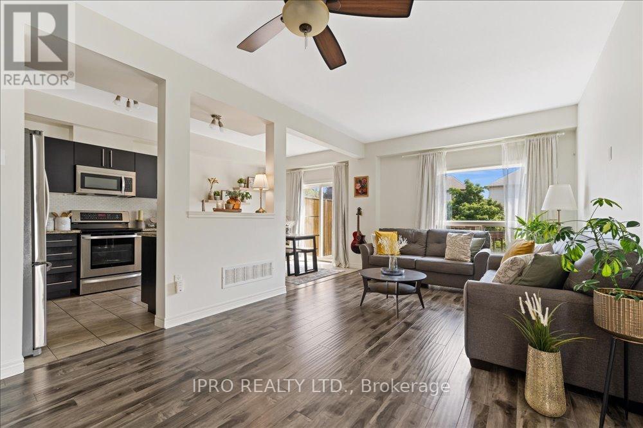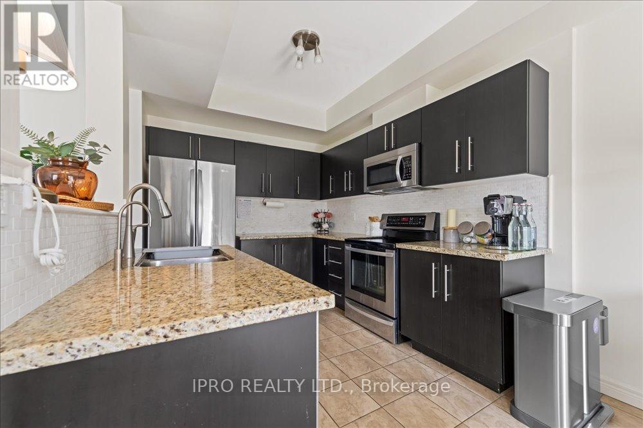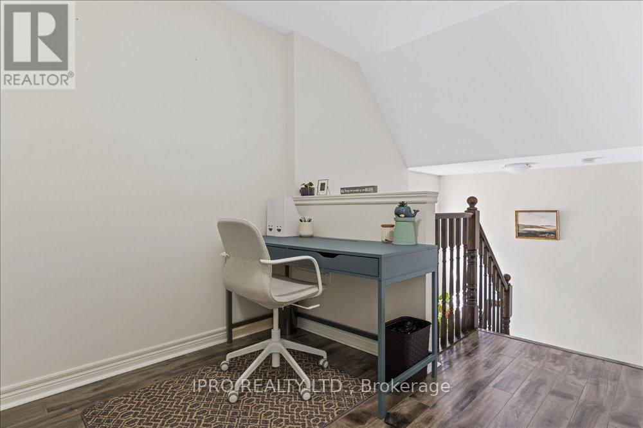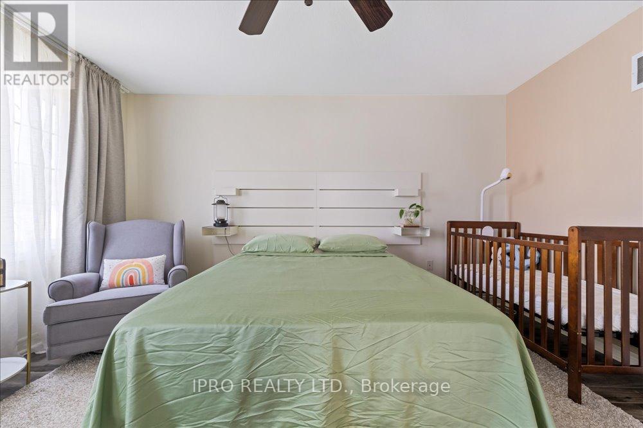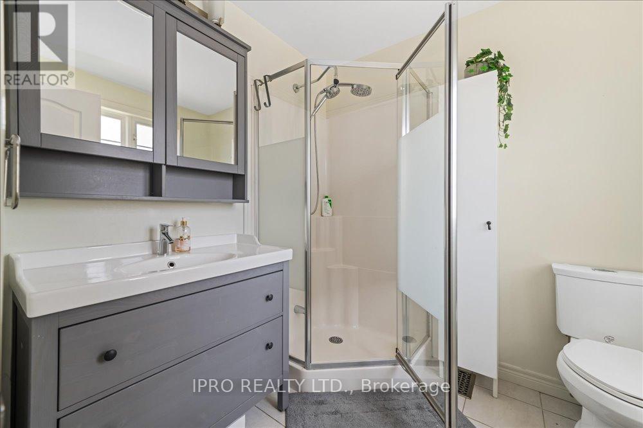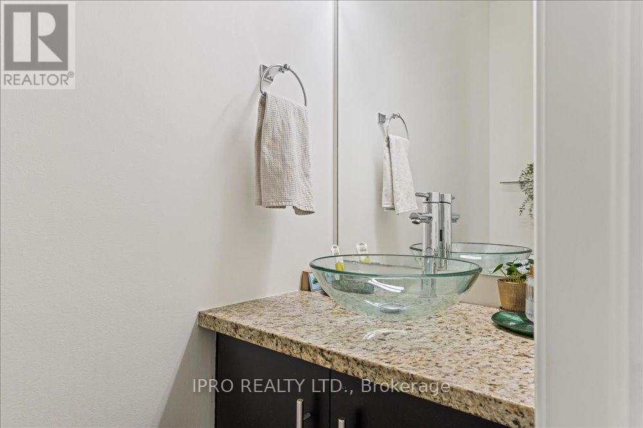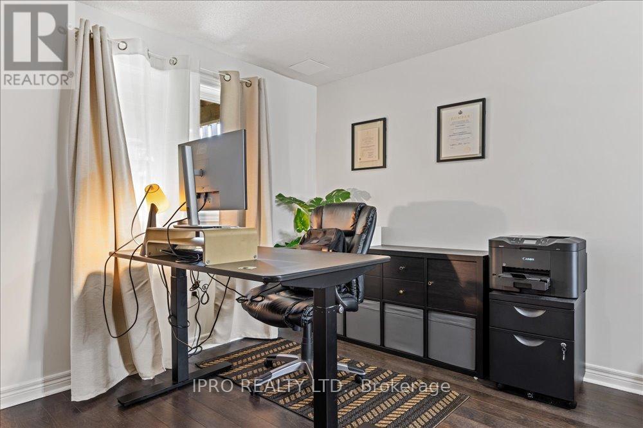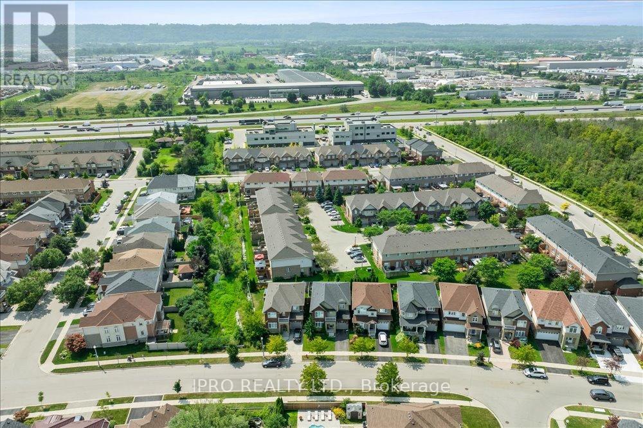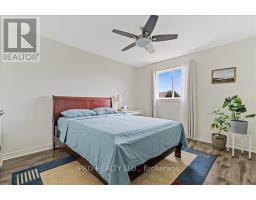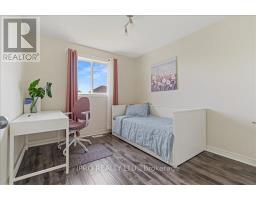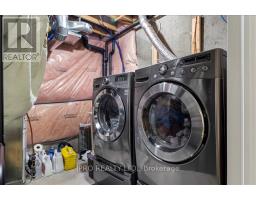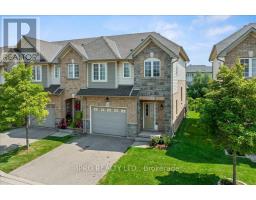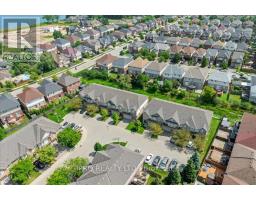12 - 40 Dartmouth Gate Hamilton, Ontario L8E 0C4
$699,900Maintenance, Common Area Maintenance, Insurance
$230 Monthly
Maintenance, Common Area Maintenance, Insurance
$230 MonthlyDiscover your serene home at 40 Dartmouth Gate in the desirable family friendly Stoney Creekneighbourhood! Fabulous location within walking distance to Lake Ontario! This spectacular 3bedroom + 4 bath corner townhouse with many updates offers plenty of natural light and backsonto green space. Minutes to QEW, GO stations, Costco and shopping! Granite counters in thekitchen and washrooms, hardwood floors throughout. Primary bedroom offers walk-in closet and a3-piece ensuite. The fully finished basement offers a Rec room with 2 piece bath, wet bar andbar fridge. Additional outdoor entertainment space as you step out of the kitchen to the backdeck with extra storage under the deck. Updates include new roof (2022), new Water heater,Furnace & AC (2023) & new Water softener. It is move-in ready! You dont want to miss this! (id:50886)
Open House
This property has open houses!
2:00 pm
Ends at:4:00 pm
2:00 pm
Ends at:4:00 pm
Property Details
| MLS® Number | X12052481 |
| Property Type | Single Family |
| Community Name | Stoney Creek |
| Community Features | Pet Restrictions |
| Equipment Type | Water Heater |
| Parking Space Total | 3 |
| Rental Equipment Type | Water Heater |
Building
| Bathroom Total | 4 |
| Bedrooms Above Ground | 3 |
| Bedrooms Total | 3 |
| Age | 16 To 30 Years |
| Appliances | Garage Door Opener Remote(s), Water Softener, Dishwasher, Dryer, Stove, Washer, Refrigerator |
| Basement Development | Finished |
| Basement Type | Full (finished) |
| Cooling Type | Central Air Conditioning |
| Exterior Finish | Brick, Vinyl Siding |
| Foundation Type | Poured Concrete |
| Half Bath Total | 2 |
| Heating Fuel | Natural Gas |
| Heating Type | Forced Air |
| Stories Total | 2 |
| Size Interior | 1,400 - 1,599 Ft2 |
| Type | Row / Townhouse |
Parking
| Attached Garage | |
| Garage |
Land
| Acreage | No |
Rooms
| Level | Type | Length | Width | Dimensions |
|---|---|---|---|---|
| Second Level | Primary Bedroom | 4.37 m | 3.99 m | 4.37 m x 3.99 m |
| Second Level | Bedroom 2 | 3.28 m | 2.92 m | 3.28 m x 2.92 m |
| Second Level | Bedroom 3 | 3.84 m | 3.35 m | 3.84 m x 3.35 m |
| Second Level | Bathroom | Measurements not available | ||
| Second Level | Bathroom | Measurements not available | ||
| Basement | Bathroom | Measurements not available | ||
| Basement | Laundry Room | Measurements not available | ||
| Basement | Recreational, Games Room | 6.15 m | 5.51 m | 6.15 m x 5.51 m |
| Main Level | Living Room | 6.73 m | 3.56 m | 6.73 m x 3.56 m |
| Main Level | Dining Room | 2.69 m | 2.64 m | 2.69 m x 2.64 m |
| Main Level | Kitchen | 3.23 m | 2.64 m | 3.23 m x 2.64 m |
| Main Level | Bathroom | Measurements not available |
https://www.realtor.ca/real-estate/28099165/12-40-dartmouth-gate-hamilton-stoney-creek-stoney-creek
Contact Us
Contact us for more information
Rajeev Cherian
Salesperson
rajeevcherian.com/
www.facebook.com/RealtorRajeevCherian/#
4145 Fairview St Unit A
Burlington, Ontario L7L 2A4
(905) 681-5700
(905) 681-5707

