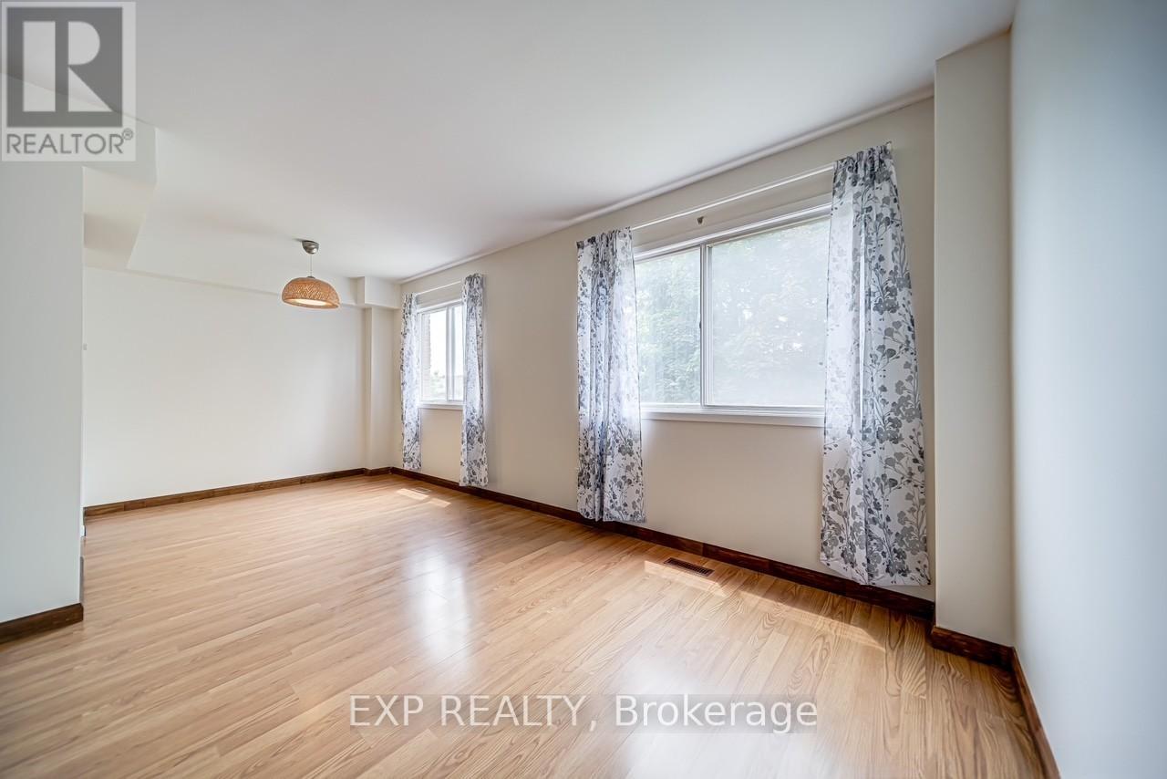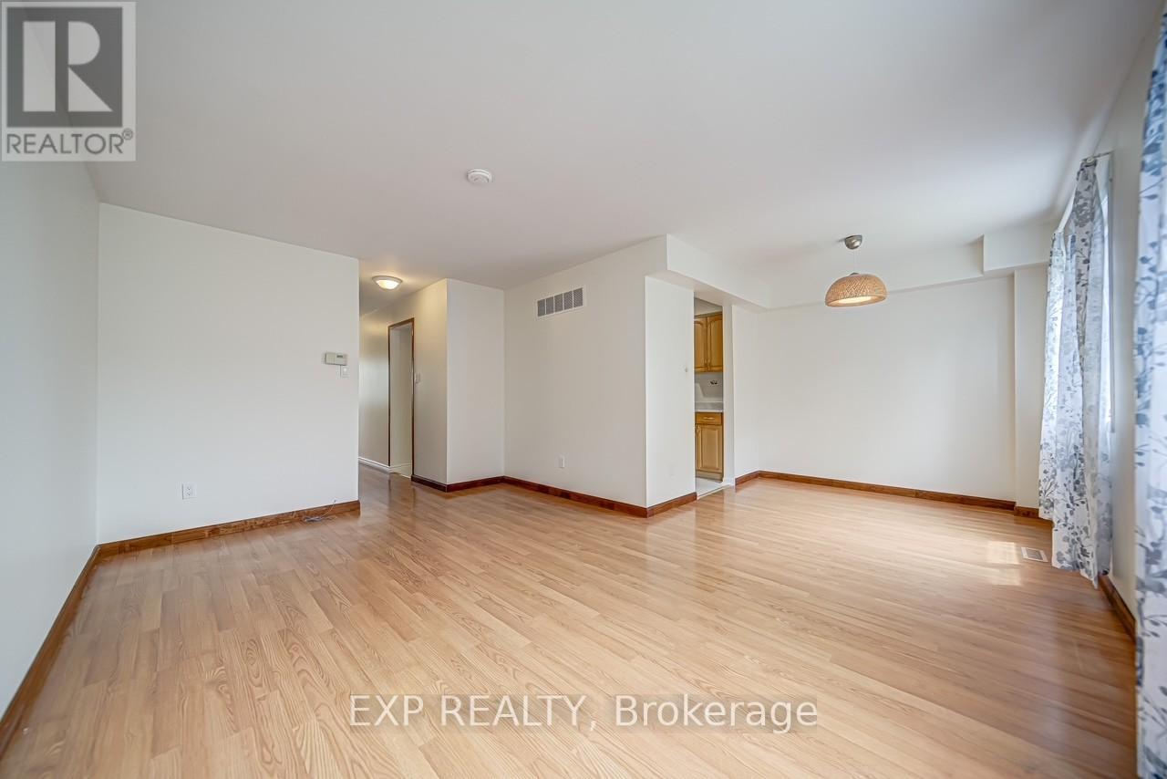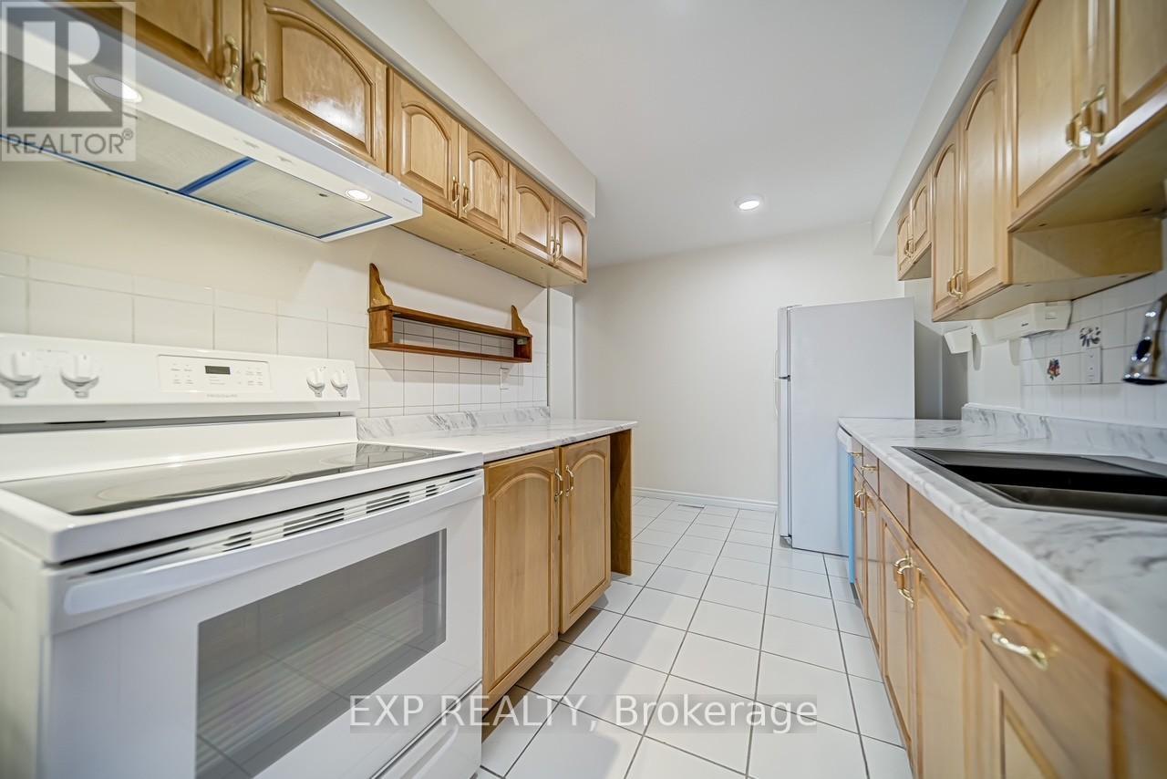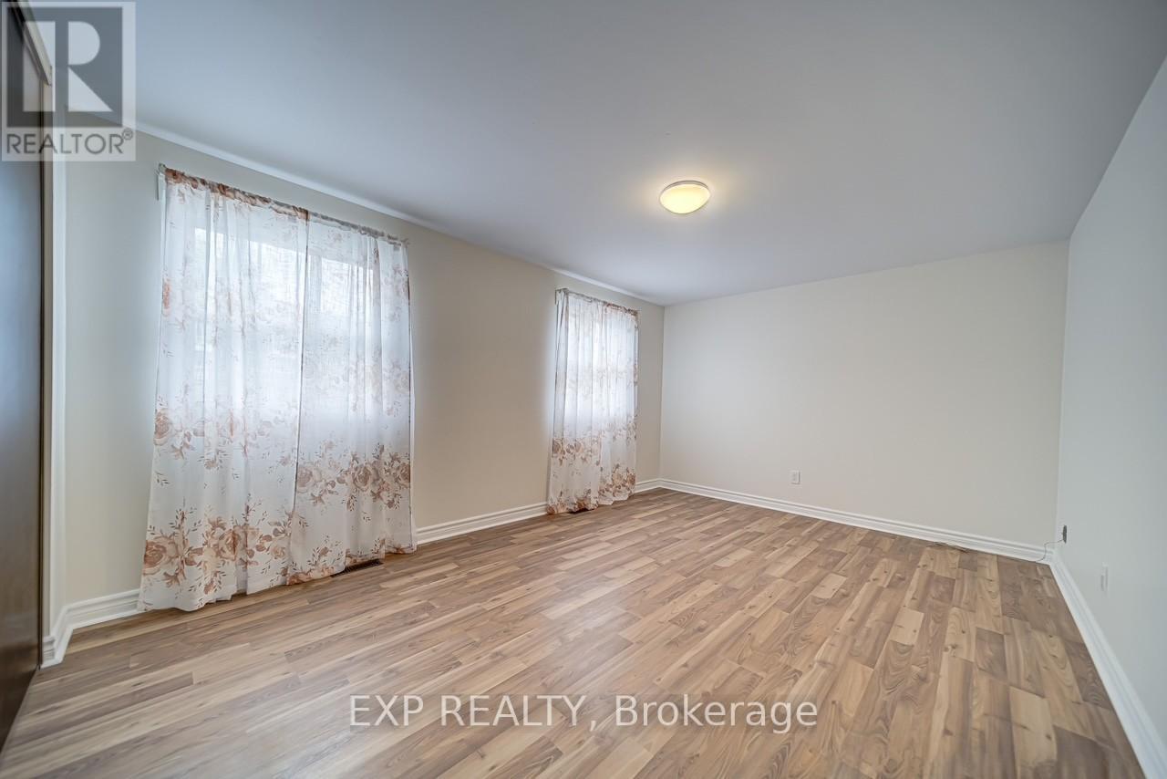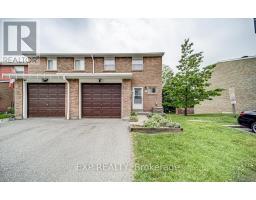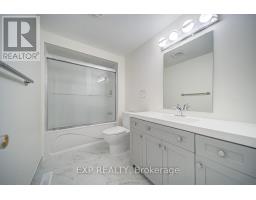12 - 50 Dundalk Drive Toronto, Ontario M1P 4T7
$3,200 Monthly
Welcome to Unit 12 - 50 Dundalk Drive, a beautifully maintained end-unit townhome offering a perfect blend of comfort, convenience, and modern style. This sun-filled home features three generously sized bedrooms and sleek laminate flooring throughout, making it ideal for growing families or anyone seeking extra space. Enjoy an open-concept living and dining area, perfect for entertaining or relaxing with loved ones. The renovated modern bathroom adds a lovely touch, while the bright walk-out basement provides endless possibilities whether you need a cozy family room, home office, or in-law suite. Located in a family-friendly neighbourhood, this home is just steps from grocery stores, restaurants, banks, shops, and more. Commuting is a breeze with easy access to public transit and Highway 401 just minutes away. You're also close to schools, parks, and all the amenities that make daily life a breeze. Don't miss this opportunity to rent a stylish, move-in-ready townhome in one of Scarborough's most convenient and connected communities! (id:50886)
Property Details
| MLS® Number | E12087273 |
| Property Type | Single Family |
| Community Name | Dorset Park |
| Amenities Near By | Public Transit |
| Community Features | Pet Restrictions |
| Parking Space Total | 2 |
Building
| Bathroom Total | 2 |
| Bedrooms Above Ground | 3 |
| Bedrooms Below Ground | 1 |
| Bedrooms Total | 4 |
| Basement Development | Finished |
| Basement Features | Walk Out |
| Basement Type | N/a (finished) |
| Cooling Type | Central Air Conditioning |
| Exterior Finish | Brick |
| Flooring Type | Laminate |
| Half Bath Total | 1 |
| Heating Fuel | Electric |
| Heating Type | Forced Air |
| Stories Total | 2 |
| Size Interior | 1,200 - 1,399 Ft2 |
| Type | Row / Townhouse |
Parking
| Attached Garage | |
| Garage |
Land
| Acreage | No |
| Land Amenities | Public Transit |
Rooms
| Level | Type | Length | Width | Dimensions |
|---|---|---|---|---|
| Main Level | Kitchen | Measurements not available | ||
| Main Level | Living Room | Measurements not available | ||
| Main Level | Dining Room | Measurements not available | ||
| Upper Level | Primary Bedroom | Measurements not available | ||
| Upper Level | Bedroom 2 | Measurements not available | ||
| Upper Level | Bedroom 3 | Measurements not available |
https://www.realtor.ca/real-estate/28177995/12-50-dundalk-drive-toronto-dorset-park-dorset-park
Contact Us
Contact us for more information
Tudor Costescu
Salesperson
tudorcostescu.com/
www.facebook.com/Tudor-Costescu-110562857180874
(866) 530-7737





