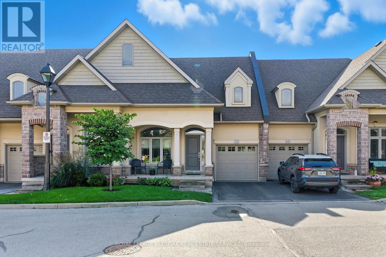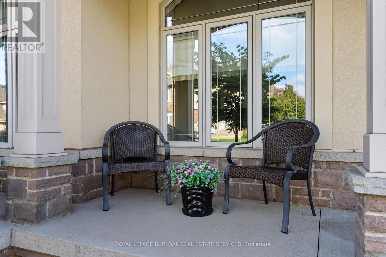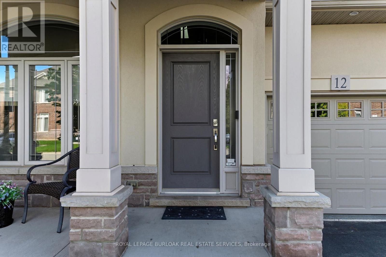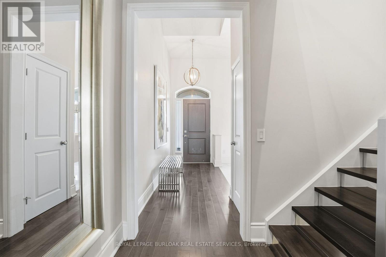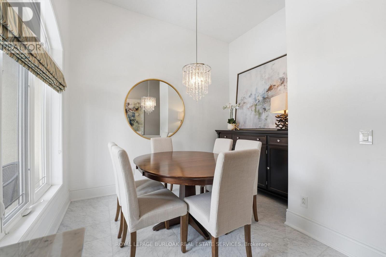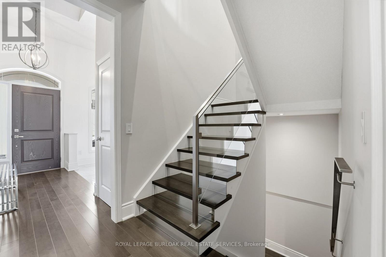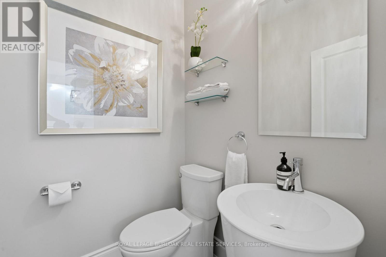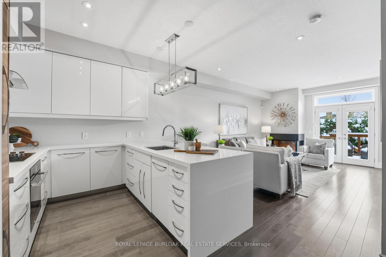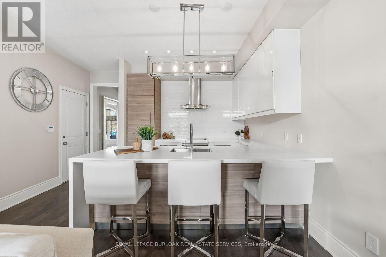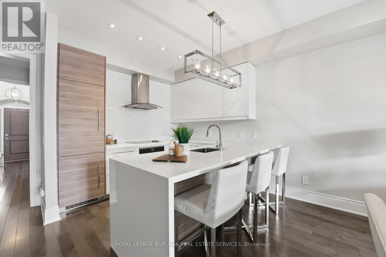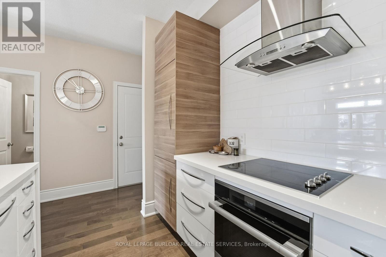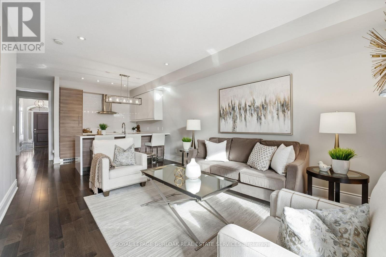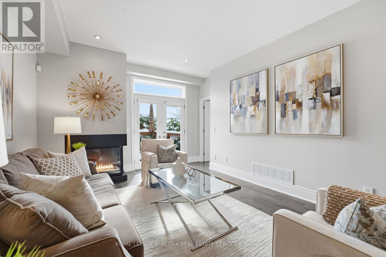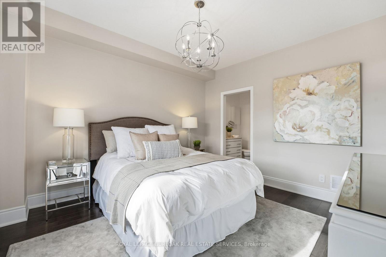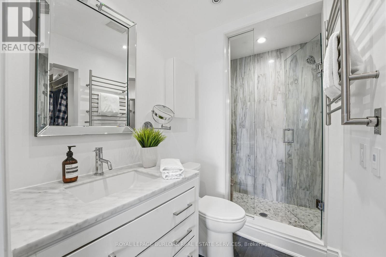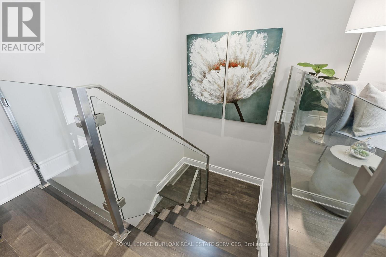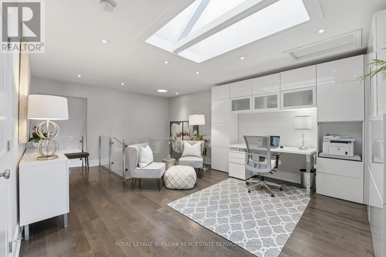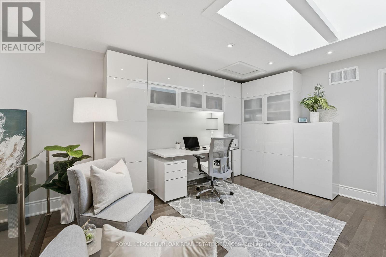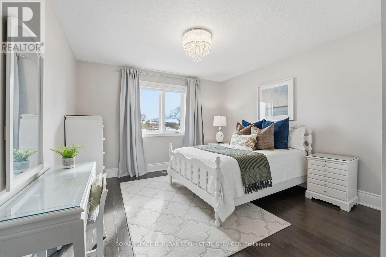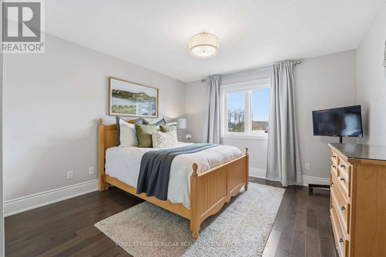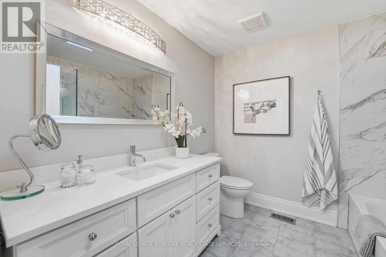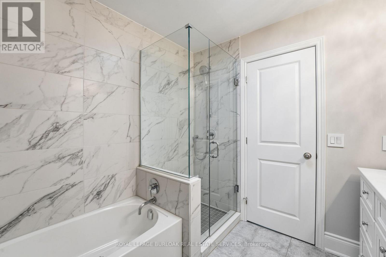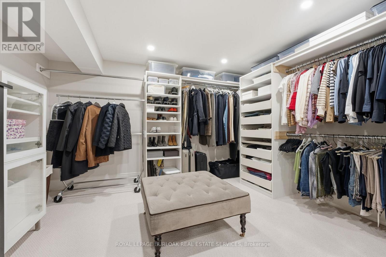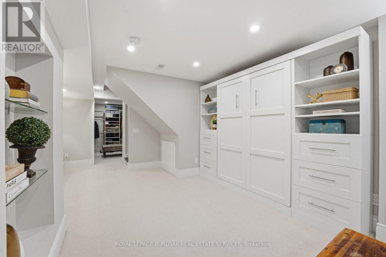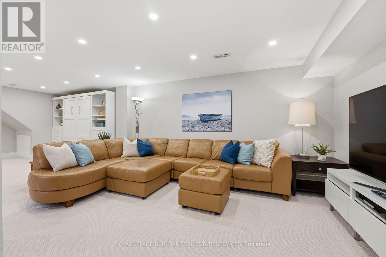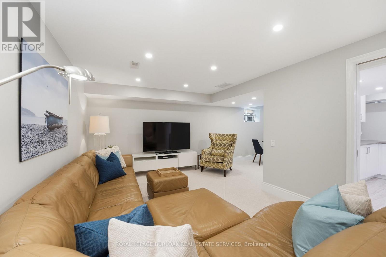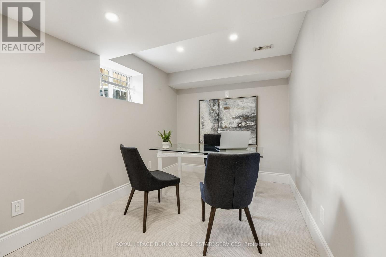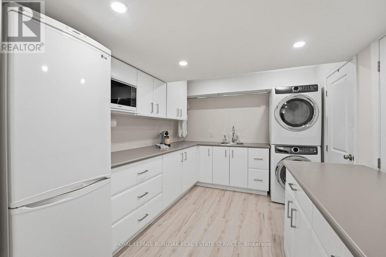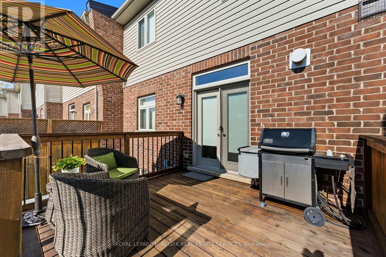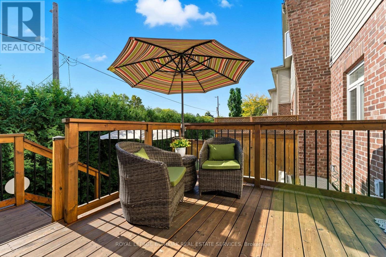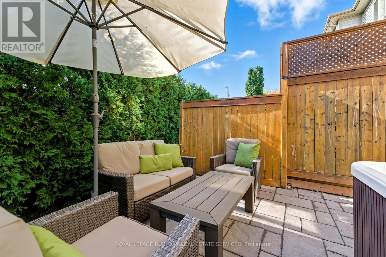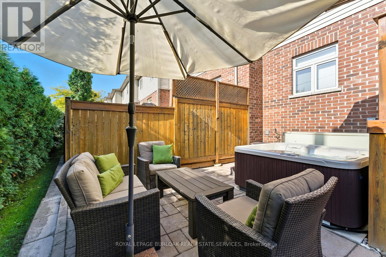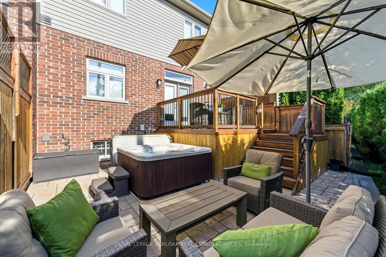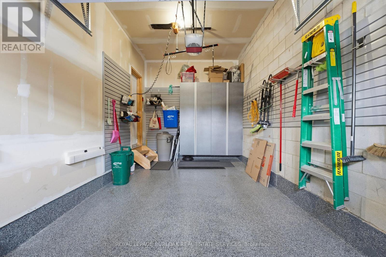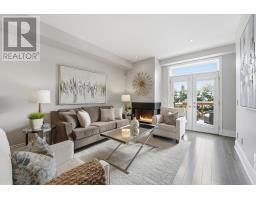12 - 5056 New Street Burlington, Ontario L7L 0H4
$1,199,000Maintenance, Common Area Maintenance, Insurance, Parking
$254.10 Monthly
Maintenance, Common Area Maintenance, Insurance, Parking
$254.10 MonthlyWelcome to elegant living in this stunning fully renovated bungaloft townhome, ideally located in the heart of South Burlington. Set well back off the street, this bright and quiet home has been thoughtfully designed with Premium finishes and offers exquisite style, a step above the rest! The main floor features an open concept layout and hardwood throughout with separate DR for formal entertaining! The Kitchen with breakfast bar, has been completely updated including European Appliances, quartz countertops, maximum counter space and clean lines. The large living room with gas fireplace fits all your entertaining needs, witheasy access to a private, low-maintenance backyard patio oasis, for enjoying quiet evenings outdoors in the hot tub! The spacious primary suite is located just off the LR with a beautifully appointed ensuite and walk/in closet, offering the ease of main-level living. The Upper-level loft provides a home office w skylight, 2 additional bedrooms and large 4pc bathroom, perfect for growing kids privacy. The well organized fully finished lower level completes your wish list, offering a 2nd Den/study, walk/in closet/storage room, and large Rec room with built-in murphy bed for additional sleeping area. A fully finished large laundry room with 2 nd fridge for entertaining holidays and more pantry storage. With exterior maintenance taken care of, you'll l have more time to focus on what matters most. Whether you're a downsizer or seeking the perfect multi-generational setup, this home offers unmatched versatility and comfort. Walking distance to groceries, restaurants, dental, pharmacy, doctors, physio, gym, hair salons/barber, LCBO, GO train, and more! (id:50886)
Property Details
| MLS® Number | W12539088 |
| Property Type | Single Family |
| Community Name | Appleby |
| Amenities Near By | Place Of Worship, Public Transit, Schools |
| Community Features | Pets Not Allowed, Community Centre |
| Equipment Type | Water Heater |
| Parking Space Total | 2 |
| Rental Equipment Type | Water Heater |
| Structure | Deck, Patio(s) |
Building
| Bathroom Total | 3 |
| Bedrooms Above Ground | 3 |
| Bedrooms Total | 3 |
| Age | 11 To 15 Years |
| Amenities | Visitor Parking, Fireplace(s) |
| Appliances | Garage Door Opener Remote(s), Cooktop, Dishwasher, Dryer, Garage Door Opener, Microwave, Oven, Range, Stove, Washer, Window Coverings, Refrigerator |
| Architectural Style | Bungalow |
| Basement Development | Finished |
| Basement Type | Full (finished) |
| Cooling Type | Central Air Conditioning |
| Exterior Finish | Stone, Stucco |
| Fireplace Present | Yes |
| Fireplace Total | 1 |
| Flooring Type | Hardwood |
| Foundation Type | Poured Concrete |
| Half Bath Total | 1 |
| Heating Fuel | Natural Gas |
| Heating Type | Forced Air |
| Stories Total | 1 |
| Size Interior | 1,600 - 1,799 Ft2 |
| Type | Row / Townhouse |
Parking
| Attached Garage | |
| Garage |
Land
| Acreage | No |
| Land Amenities | Place Of Worship, Public Transit, Schools |
Rooms
| Level | Type | Length | Width | Dimensions |
|---|---|---|---|---|
| Second Level | Bedroom 2 | 4.34 m | 3.58 m | 4.34 m x 3.58 m |
| Second Level | Bedroom 3 | 4.34 m | 3.61 m | 4.34 m x 3.61 m |
| Second Level | Bathroom | Measurements not available | ||
| Second Level | Office | 4.17 m | 4.14 m | 4.17 m x 4.14 m |
| Basement | Recreational, Games Room | 7.32 m | 7.07 m | 7.32 m x 7.07 m |
| Basement | Laundry Room | 2.71 m | 3.66 m | 2.71 m x 3.66 m |
| Basement | Den | 3.05 m | 3.72 m | 3.05 m x 3.72 m |
| Ground Level | Dining Room | 3.3 m | 2.64 m | 3.3 m x 2.64 m |
| Ground Level | Kitchen | 2.87 m | 2.64 m | 2.87 m x 2.64 m |
| Ground Level | Living Room | 5.72 m | 3.58 m | 5.72 m x 3.58 m |
| Ground Level | Primary Bedroom | 3.94 m | 3.56 m | 3.94 m x 3.56 m |
| Ground Level | Bathroom | Measurements not available | ||
| Ground Level | Bathroom | Measurements not available |
https://www.realtor.ca/real-estate/29097124/12-5056-new-street-burlington-appleby-appleby
Contact Us
Contact us for more information
Jessica Coles
Salesperson
jessicacoles.ca/
2025 Maria St #4a
Burlington, Ontario L7R 0G6
(905) 849-3777
(905) 639-1683
www.royallepageburlington.ca/


