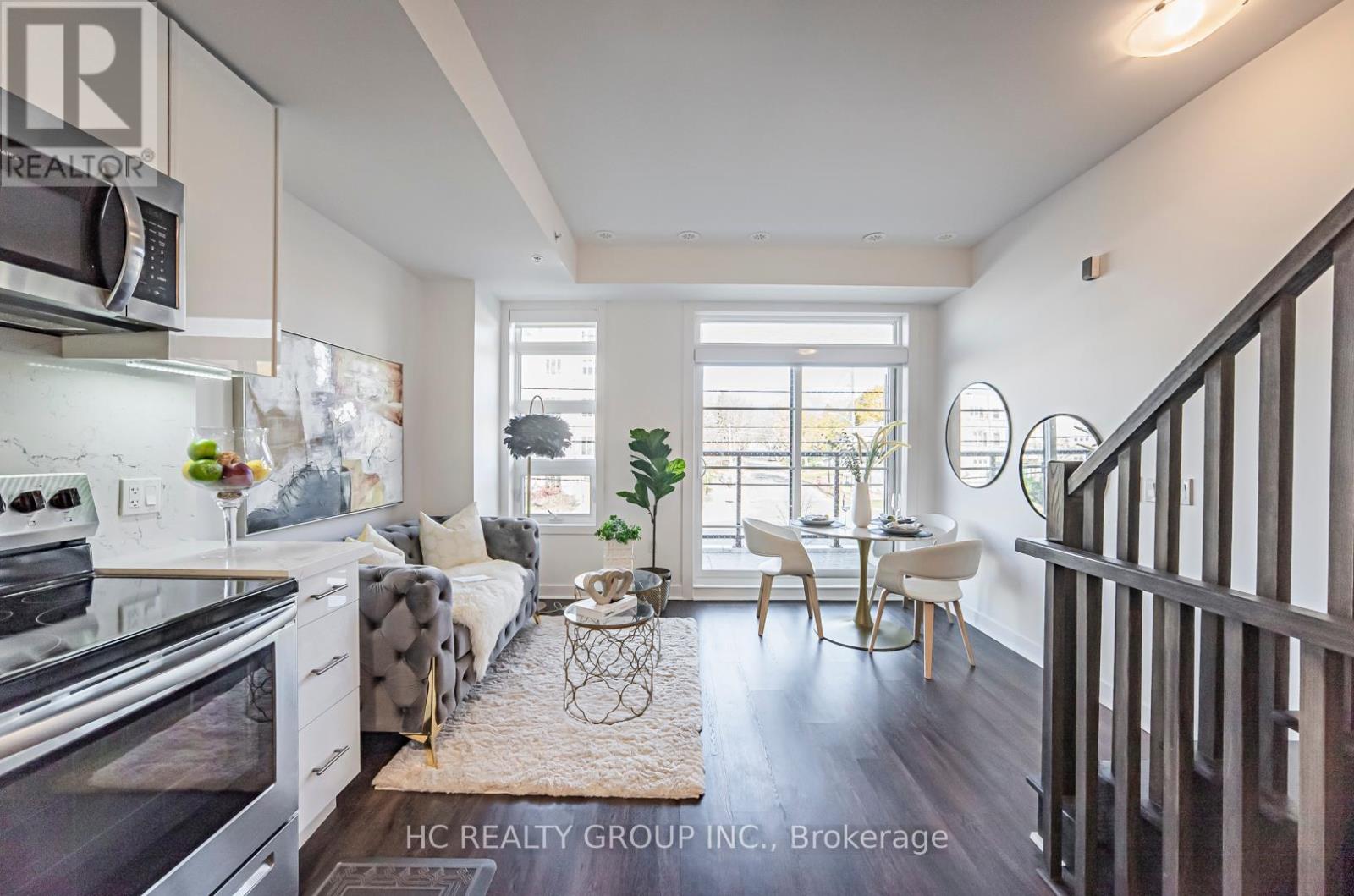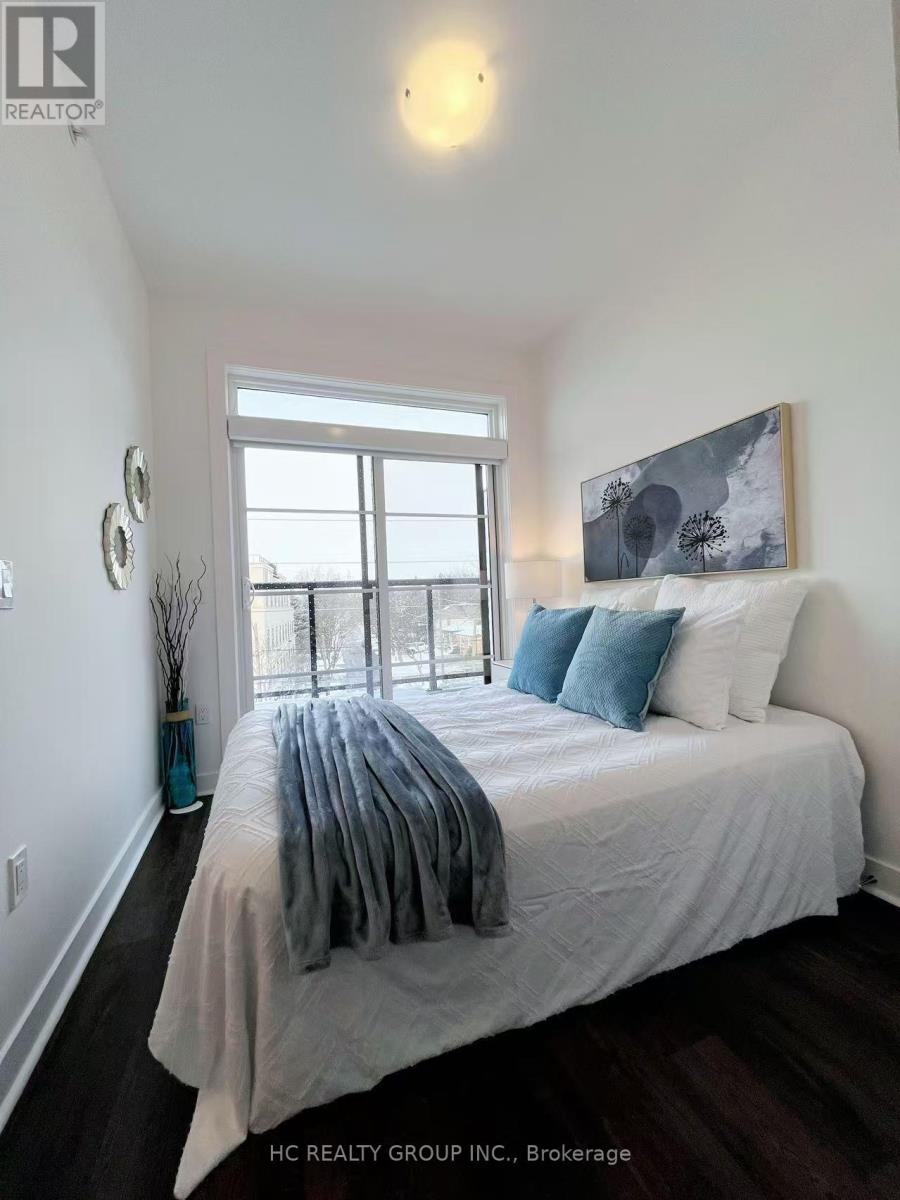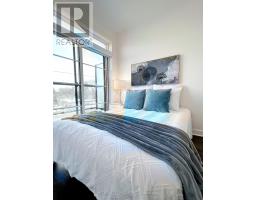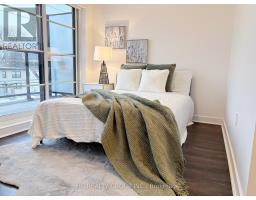12 - 57 Finch Avenue W Toronto, Ontario M2N 0K9
$759,999Maintenance, Insurance, Common Area Maintenance, Parking
$573.96 Monthly
Maintenance, Insurance, Common Area Maintenance, Parking
$573.96 MonthlyMotivated Seller! Don't miss this incredible opportunity to own a like-new, beautifully condo townhouse at a condo price in Toronto's highly sought-after Yonge/Finch area. This modern, spacious unit features 9-foot smooth ceilings and an open concept kitchen with sleek quartz countertops, a stylish backsplash, and stainless steel appliances.The thoughtful layout offers 2 bedrooms, 1 den (perfect for a 3rd bedroom), 2 full bathrooms, and a convenient powder room. The primary bedroom is a true retreat, complete with a luxurious ensuite and a spacious 2-door closet.Additional highlights include 1 parking spot, 1 locker, and easy access to exceptional amenities, such as nearby parks, scenic trails, the GO station, supermarkets, and a variety of popular restaurants.Enjoy ultimate convenience, with transit, the subway, shops, cafes, restaurants, and major highways all just minutes away. This is your chance to experience modern living at an unbeatable price don't let this opportunity pass you by! **** EXTRAS **** Included: S/S Refrigerator, Range Over, Dishwasher, Microwave, Hood Fan, Stacked Washer/Dryer, Undermount Sink, Under Cabinet Lighting, Window cover and curtains. (id:50886)
Property Details
| MLS® Number | C11923784 |
| Property Type | Single Family |
| Community Name | Willowdale West |
| CommunityFeatures | Pets Not Allowed |
| Features | Balcony |
| ParkingSpaceTotal | 1 |
Building
| BathroomTotal | 3 |
| BedroomsAboveGround | 2 |
| BedroomsBelowGround | 1 |
| BedroomsTotal | 3 |
| Amenities | Storage - Locker |
| ConstructionStatus | Insulation Upgraded |
| CoolingType | Central Air Conditioning |
| ExteriorFinish | Brick |
| HalfBathTotal | 1 |
| HeatingFuel | Natural Gas |
| HeatingType | Forced Air |
| StoriesTotal | 3 |
| SizeInterior | 999.992 - 1198.9898 Sqft |
| Type | Row / Townhouse |
Land
| Acreage | No |
Rooms
| Level | Type | Length | Width | Dimensions |
|---|---|---|---|---|
| Second Level | Primary Bedroom | 4.15 m | 2.7 m | 4.15 m x 2.7 m |
| Third Level | Bedroom 2 | 2.9 m | 2.5 m | 2.9 m x 2.5 m |
| Third Level | Bedroom 3 | 3.93 m | 1.8 m | 3.93 m x 1.8 m |
| Main Level | Living Room | 5.8 m | 4.15 m | 5.8 m x 4.15 m |
| Main Level | Kitchen | 3 m | 1.8 m | 3 m x 1.8 m |
| Main Level | Dining Room | 5.8 m | 4.15 m | 5.8 m x 4.15 m |
Interested?
Contact us for more information
Merry Wang
Salesperson
9206 Leslie St 2nd Flr
Richmond Hill, Ontario L4B 2N8
William Miao
Salesperson
9206 Leslie St 2nd Flr
Richmond Hill, Ontario L4B 2N8















































