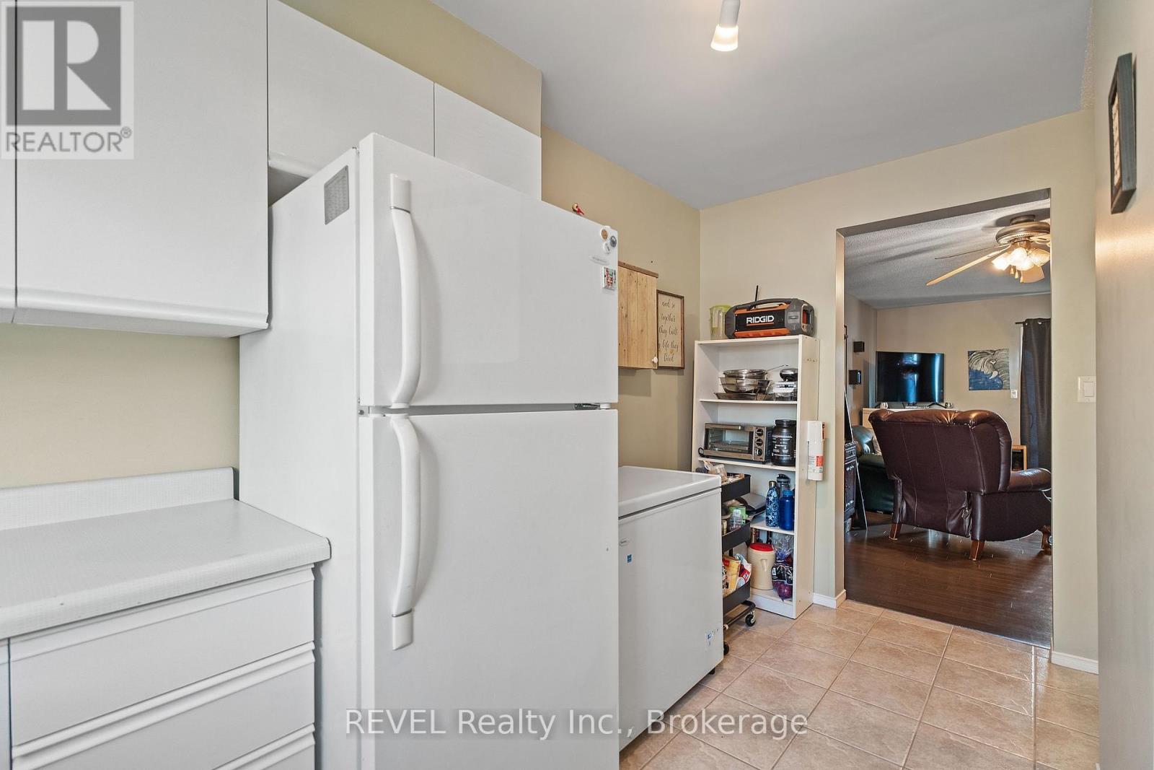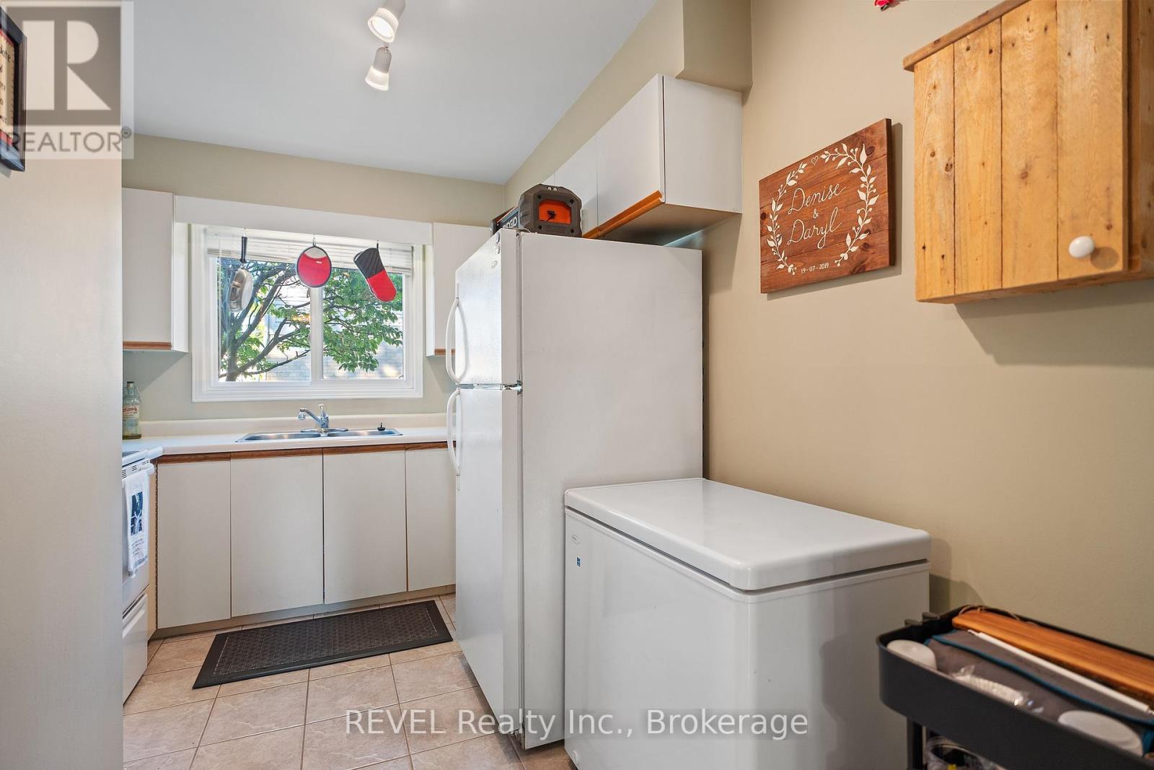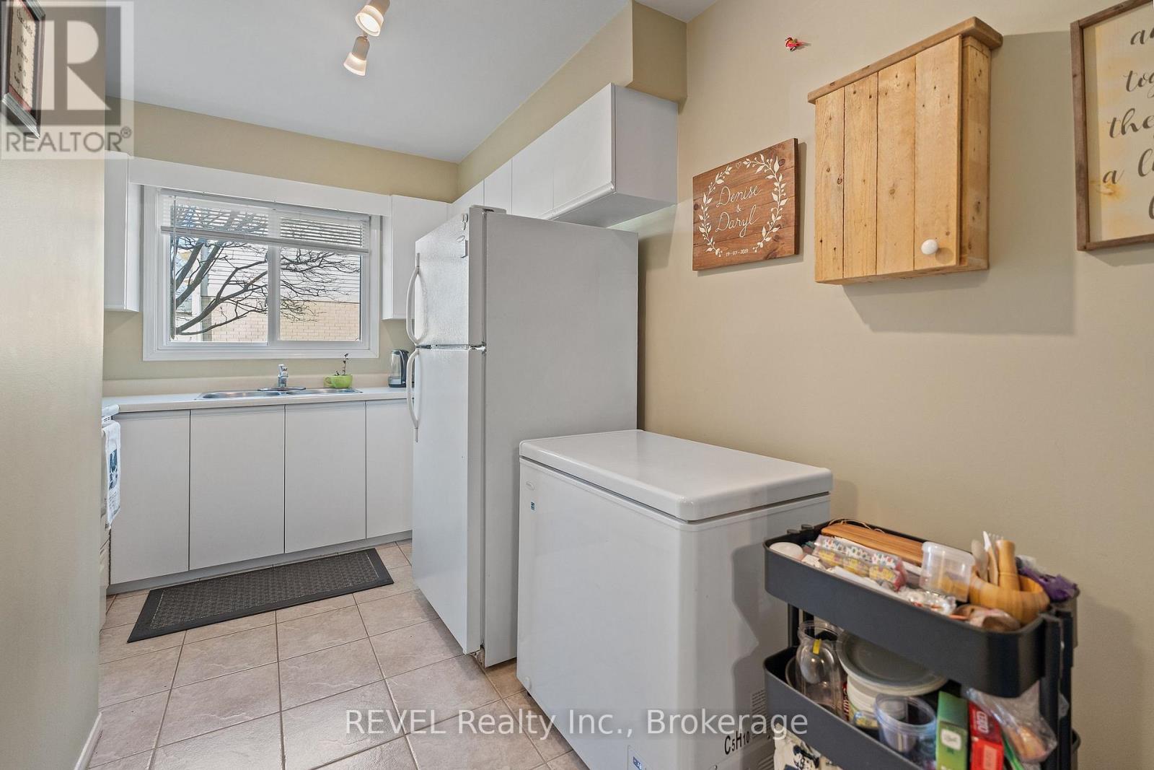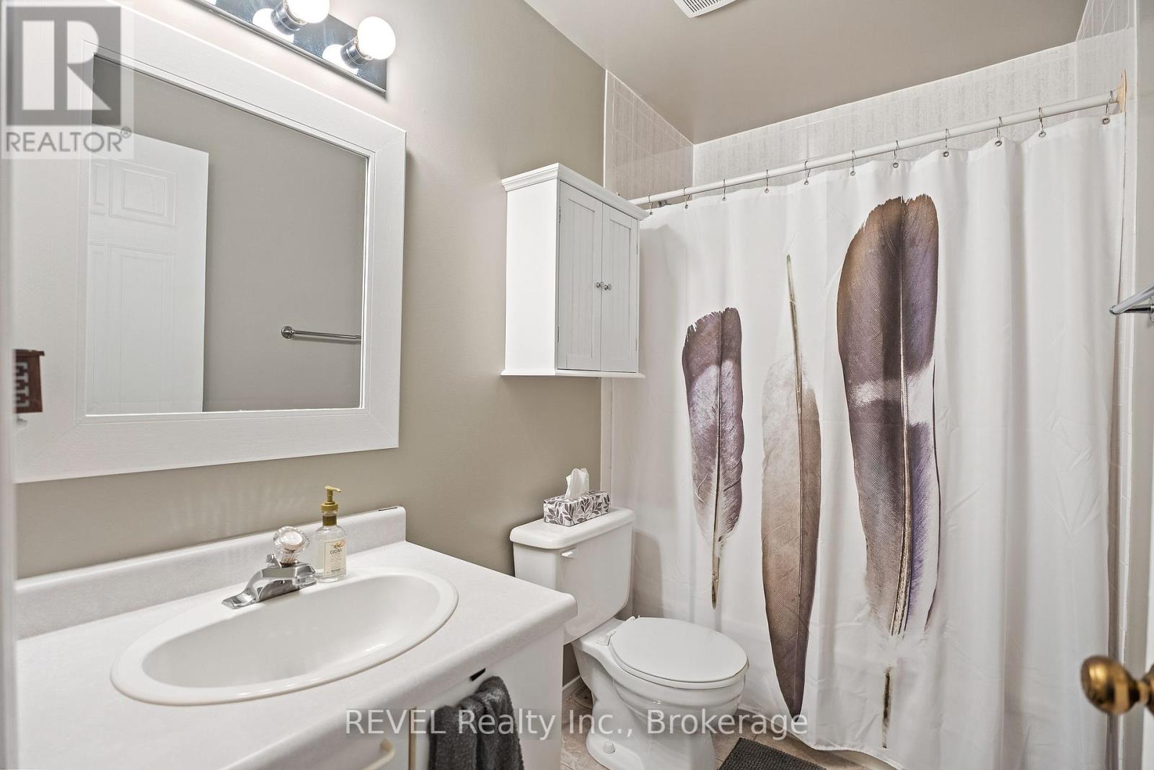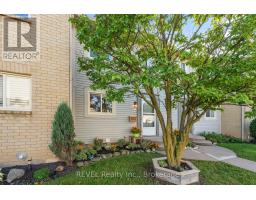12 - 65 Dorchester Boulevard St. Catharines, Ontario L2M 7T3
$459,900Maintenance, Insurance, Common Area Maintenance, Parking, Water
$390 Monthly
Maintenance, Insurance, Common Area Maintenance, Parking, Water
$390 MonthlyDiscover the perfect blend of comfort and opportunity with this townhouse condo featuring a FULLY FINISHED basement and 3 bathrooms, nestled in the serene and family-friendly Dorchester Mews community in North End St. Catharines. Whether you're an investor, first-time homebuyer, or a growing family, this property offers endless potential. Located near top-rated schools, shopping centres, parks, and the QEW, you'll enjoy convenience at every turn. Plus, you're just minutes from the Welland Canal Parkway Trail, perfect for scenic walks and outdoor adventures. Inside, this spacious 3-bedroom home boasts a welcoming entrance leading to a bright main floor with a powder room, kitchen, and an open living/dining area ideal for entertaining. Step out through patio doors to a private, wooded-fenced patio, perfect for relaxation. Upstairs, you'll find a large primary bedroom with two windows and a double closet, plus two additional bedrooms with ample storage and a 4-piece bathroom. The fully finished basement offers a cozy recreation room, a 3-piece bathroom, and a convenient laundry room, adding even more functional living space. Complete with an exclusive parking spot, this move-in-ready home in a prime location checks all the boxes! (id:50886)
Property Details
| MLS® Number | X11824486 |
| Property Type | Single Family |
| Community Name | 444 - Carlton/Bunting |
| CommunityFeatures | Pet Restrictions |
| ParkingSpaceTotal | 1 |
Building
| BathroomTotal | 3 |
| BedroomsAboveGround | 3 |
| BedroomsTotal | 3 |
| Appliances | Dryer, Refrigerator, Stove, Washer |
| BasementDevelopment | Finished |
| BasementType | Full (finished) |
| ExteriorFinish | Aluminum Siding, Steel |
| FoundationType | Poured Concrete |
| HalfBathTotal | 1 |
| HeatingFuel | Electric |
| HeatingType | Baseboard Heaters |
| StoriesTotal | 2 |
| SizeInterior | 999.992 - 1198.9898 Sqft |
| Type | Row / Townhouse |
Land
| Acreage | No |
| ZoningDescription | Residential |
Rooms
| Level | Type | Length | Width | Dimensions |
|---|---|---|---|---|
| Second Level | Primary Bedroom | 4.37 m | 3.4 m | 4.37 m x 3.4 m |
| Second Level | Bedroom | 2.79 m | 2.69 m | 2.79 m x 2.69 m |
| Second Level | Bedroom 2 | 3.45 m | 2.54 m | 3.45 m x 2.54 m |
| Main Level | Kitchen | 4.01 m | 1.8 m | 4.01 m x 1.8 m |
| Main Level | Living Room | 5.08 m | 5.38 m | 5.08 m x 5.38 m |
Interested?
Contact us for more information
Andrew Perrie
Salesperson
1596 Four Mile Creek Road, Unit 2a
Niagara On The Lake, Ontario L0S 1J0
Crystal Simons
Broker
1596 Four Mile Creek Road, Unit 2
Niagara-On-The-Lake, Ontario L0S 1J0










