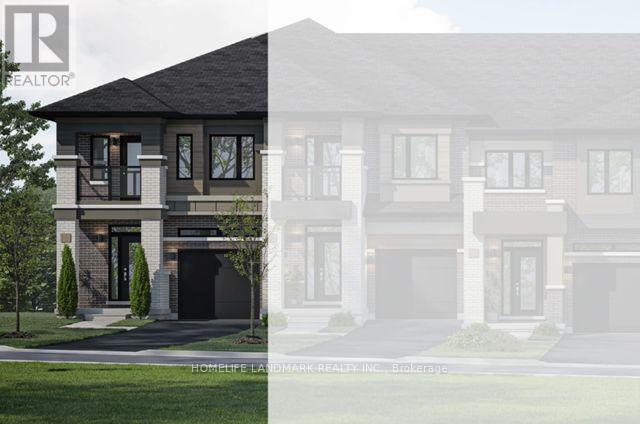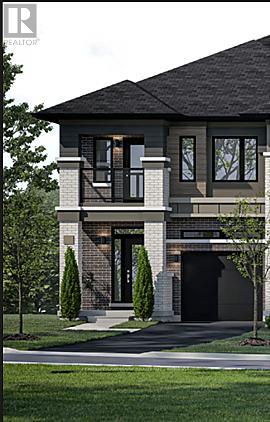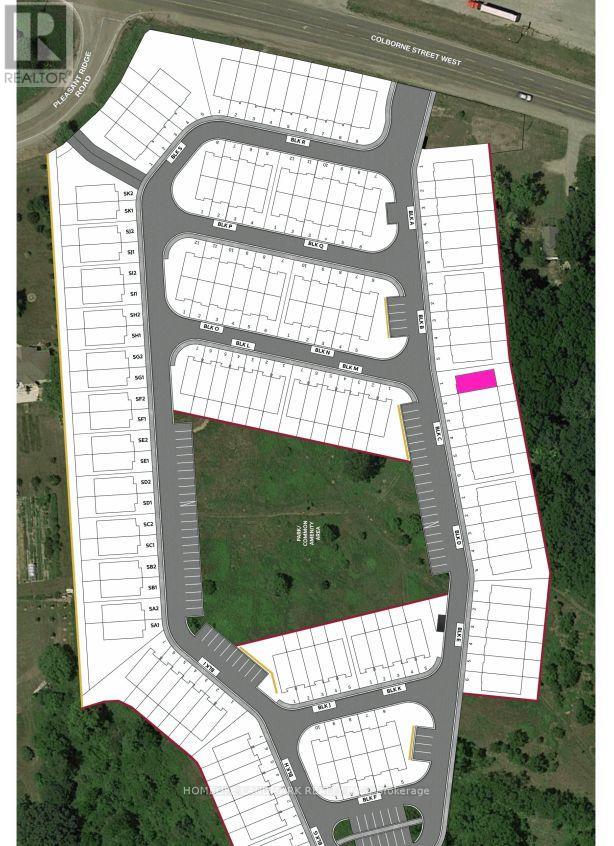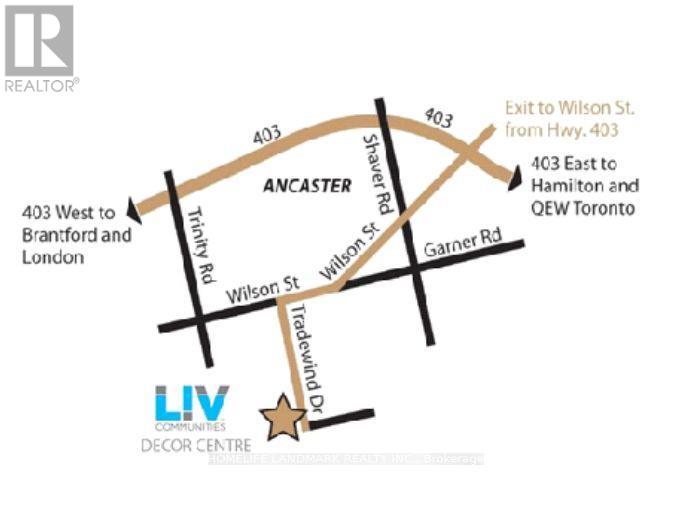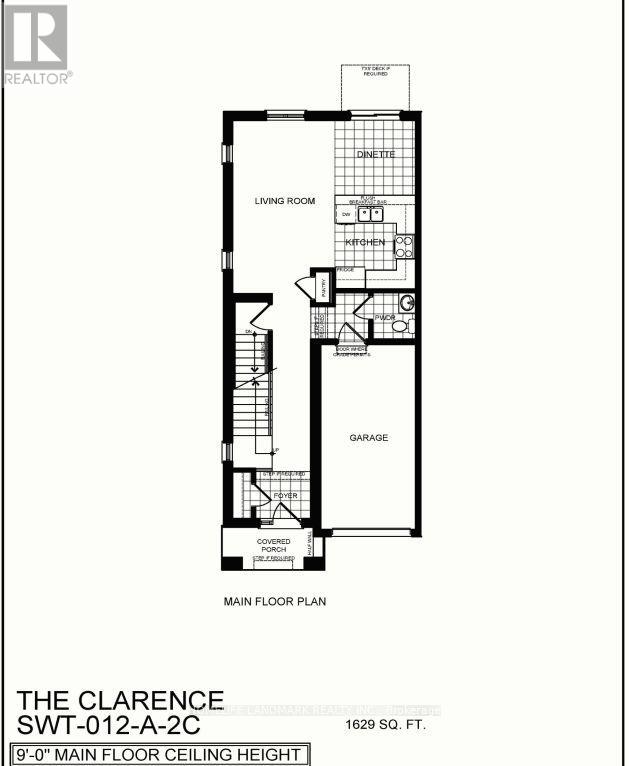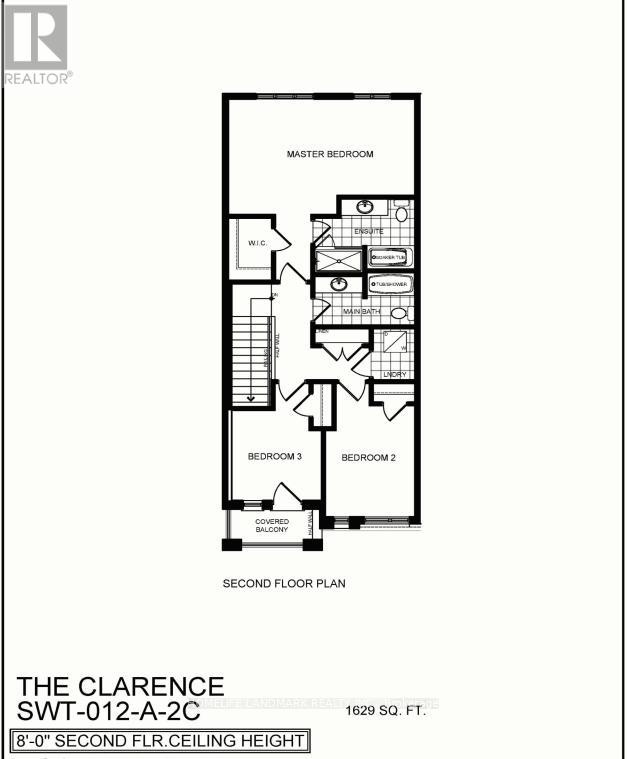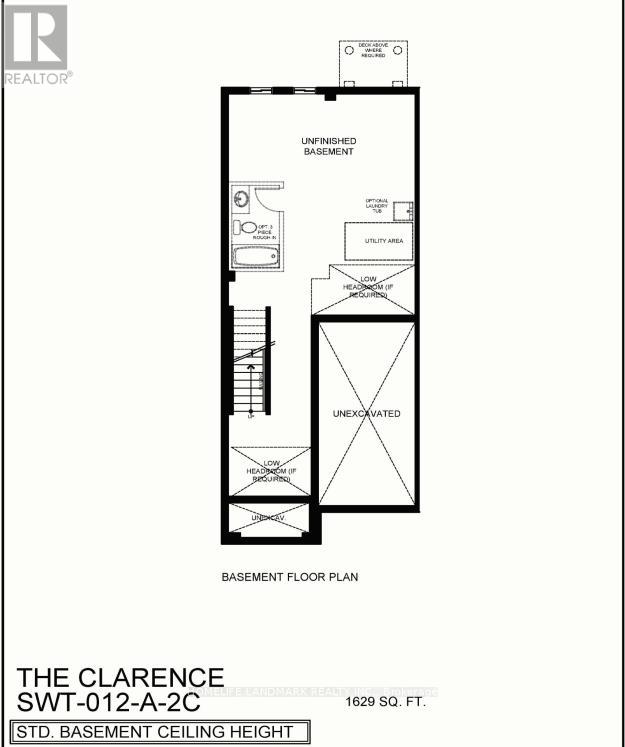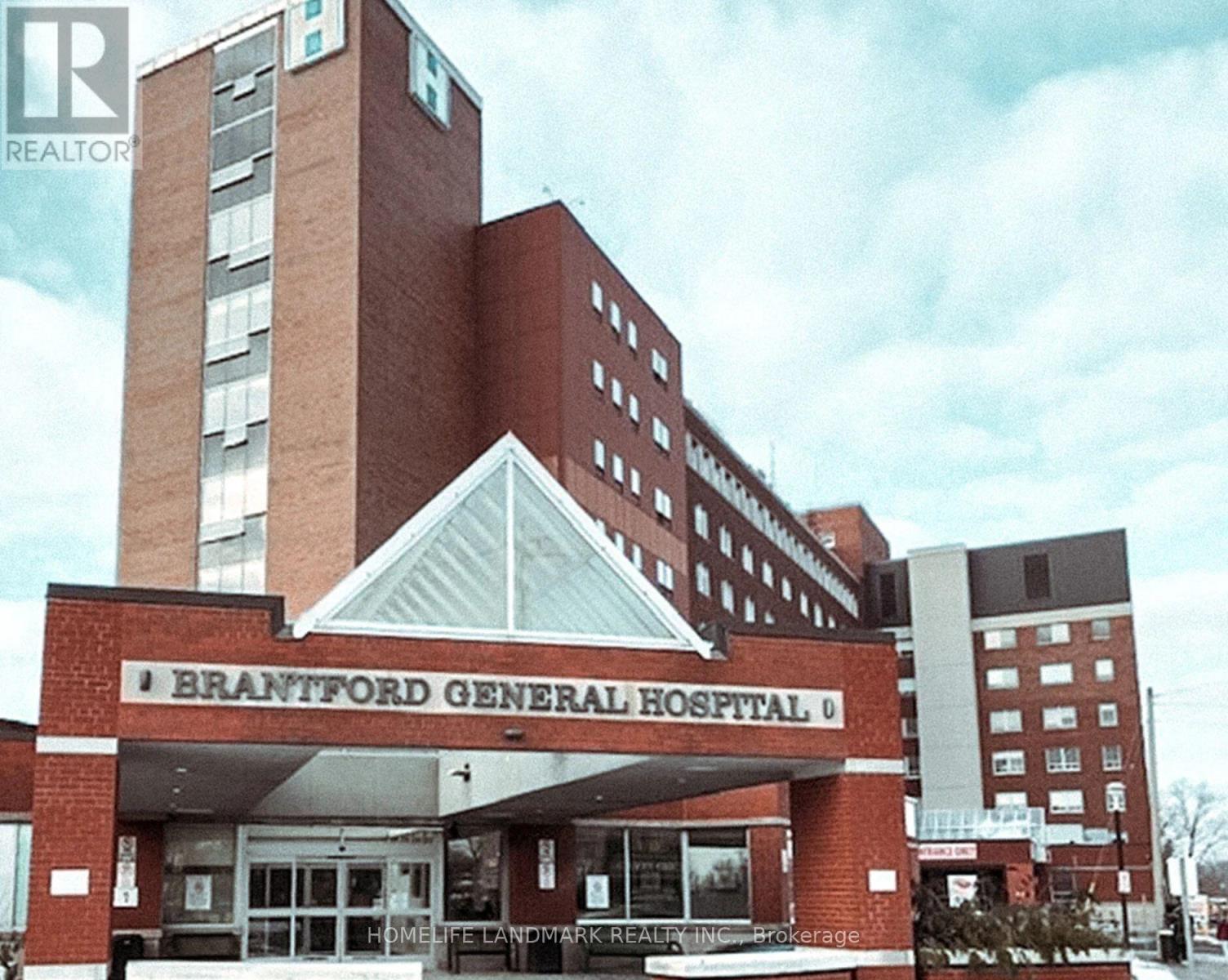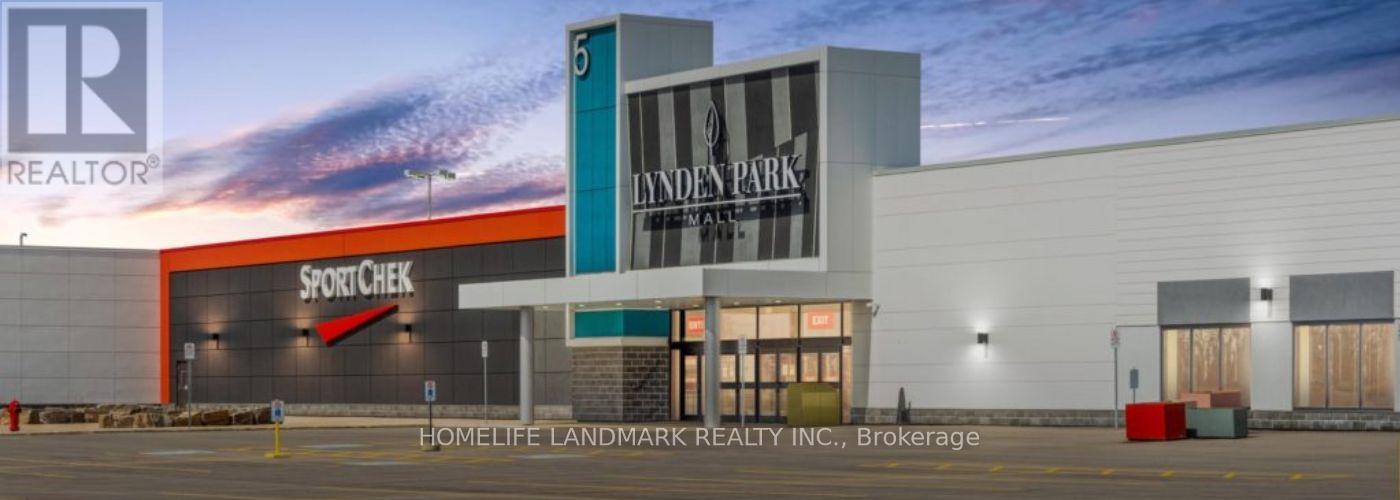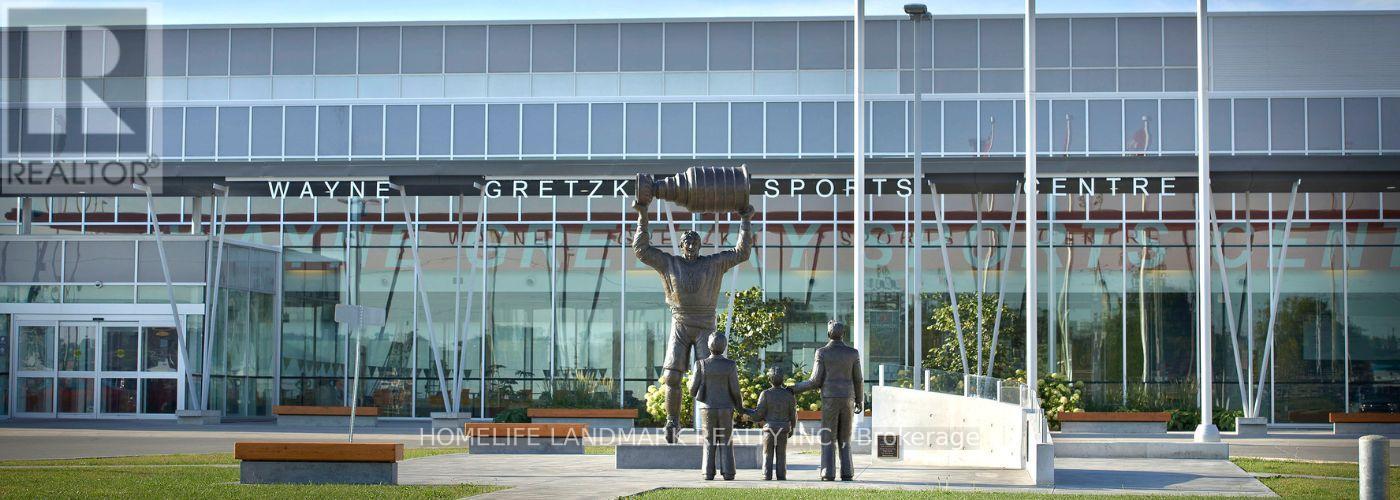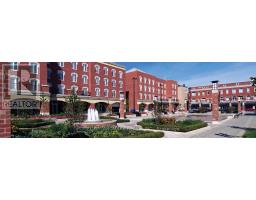12 - 660 Colborne Street Brantford, Ontario N3T 5L1
$769,000
Assignment Sale! Beautiful Corner Townhome built by LIV Communities in the heart of Brantford. This brand-new 1629 sqft - 3-bed, 2.5-bath home offers a bright open-concept layout with large windows and modern finishes throughout, Lots of upgrades Included. Spacious kitchen with upgraded cabinetry, island, and breakfast area. Primary bedroom features an ensuite and a walk-in closet. Convenient upper-level laundry. Attached single-car garage with private driveway. Located in a highly sought-after family-friendly neighbourhood close to Highway 403, shopping centres, schools, parks, restaurants, and all amenities. Excellent opportunity for first-time buyers or investors looking for a quality home in a growing community. Tentative closing March 2025. (id:50886)
Property Details
| MLS® Number | X12548044 |
| Property Type | Single Family |
| Equipment Type | Water Heater |
| Parking Space Total | 2 |
| Rental Equipment Type | Water Heater |
Building
| Bathroom Total | 3 |
| Bedrooms Above Ground | 3 |
| Bedrooms Total | 3 |
| Age | New Building |
| Basement Type | None |
| Construction Style Attachment | Attached |
| Cooling Type | Central Air Conditioning |
| Exterior Finish | Brick, Stucco |
| Foundation Type | Concrete |
| Half Bath Total | 1 |
| Heating Fuel | Natural Gas |
| Heating Type | Forced Air |
| Stories Total | 2 |
| Size Interior | 1,500 - 2,000 Ft2 |
| Type | Row / Townhouse |
| Utility Water | Municipal Water |
Parking
| Attached Garage | |
| Garage |
Land
| Acreage | No |
| Sewer | Sanitary Sewer |
| Size Depth | 85 Ft |
| Size Frontage | 20 Ft |
| Size Irregular | 20 X 85 Ft |
| Size Total Text | 20 X 85 Ft |
Rooms
| Level | Type | Length | Width | Dimensions |
|---|---|---|---|---|
| Second Level | Bedroom | 3.35 m | 4.84 m | 3.35 m x 4.84 m |
| Second Level | Bedroom 2 | 2.83 m | 3.5 m | 2.83 m x 3.5 m |
| Second Level | Bedroom 3 | 2.8 m | 3.16 m | 2.8 m x 3.16 m |
| Main Level | Family Room | 6.035 m | 3.32 m | 6.035 m x 3.32 m |
| Main Level | Dining Room | 2.68 m | 5.15 m | 2.68 m x 5.15 m |
Utilities
| Cable | Installed |
| Electricity | Installed |
| Sewer | Installed |
https://www.realtor.ca/real-estate/29107095/12-660-colborne-street-brantford
Contact Us
Contact us for more information
Muhammad Kashif Khan
Salesperson
(416) 896-5647
7240 Woodbine Ave Unit 103
Markham, Ontario L3R 1A4
(905) 305-1600
(905) 305-1609
www.homelifelandmark.com/

