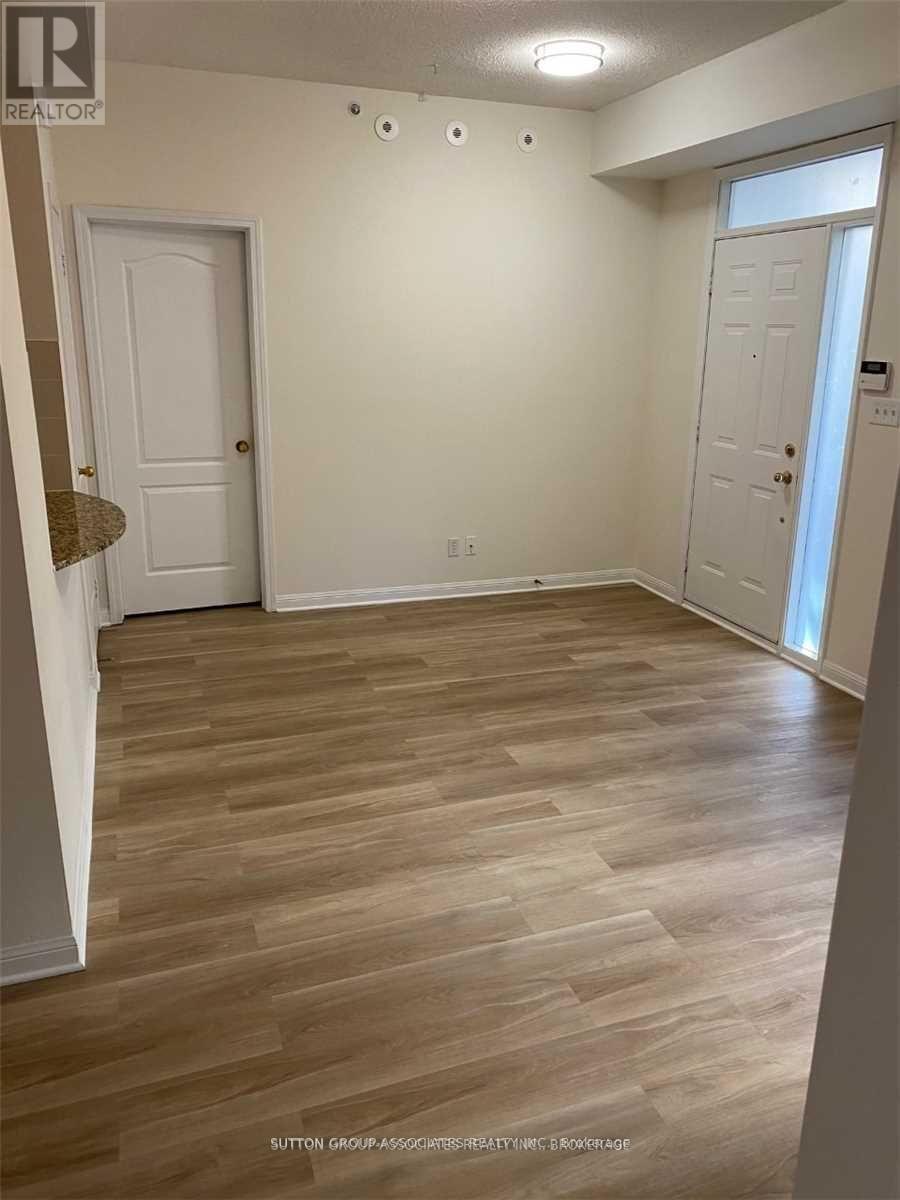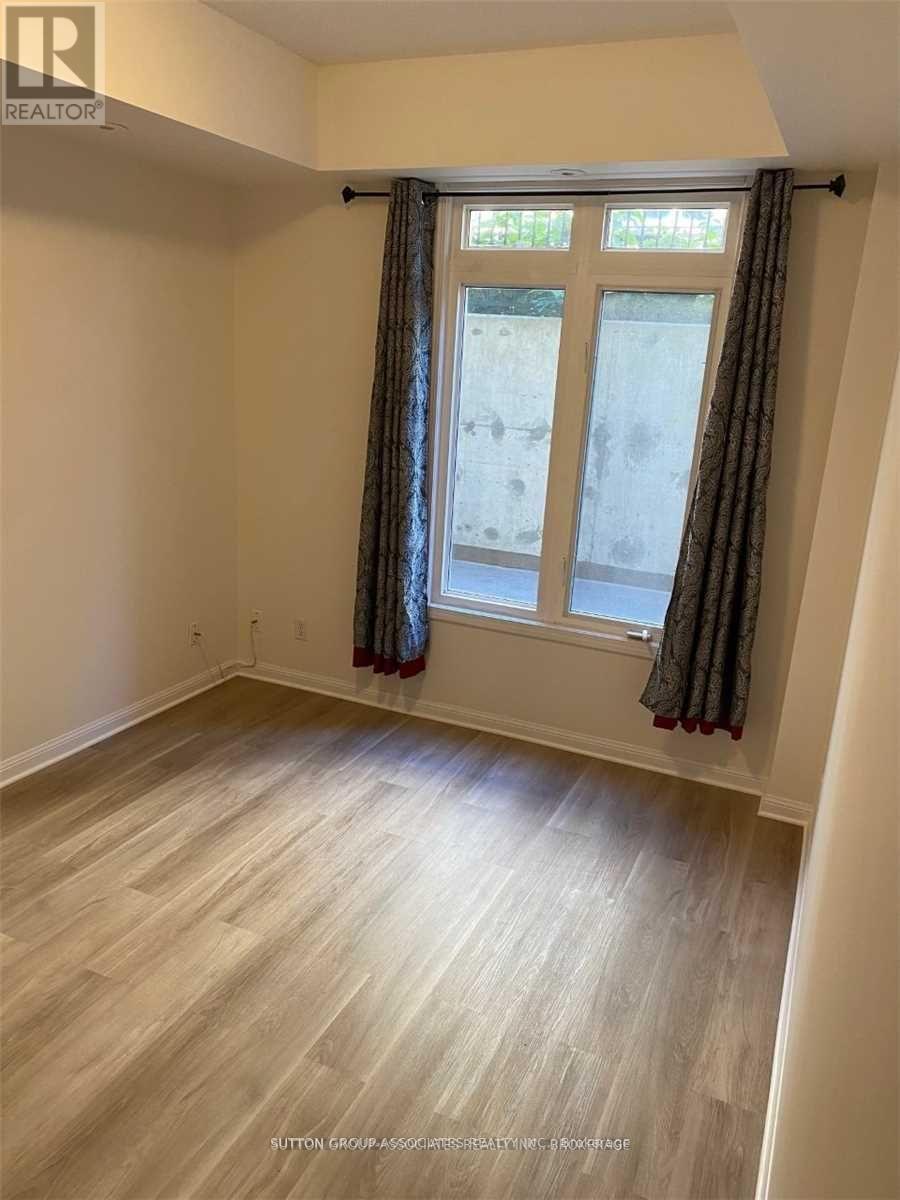12 - 78 Carr Street Toronto, Ontario M5T 1B7
2 Bedroom
1 Bathroom
599.9954 - 698.9943 sqft
Central Air Conditioning
Forced Air
$2,450 Monthly
Located in the Heart of the Vibrant Queen St West neighbourhood with transit at your doorstep, the Gardens at Queen is an enclave located close to all the action, amazing restaurants, parks, shopping and everything else anyone could want, this 1 Bedroom plus den unit features spacious living areas and a beautiful balcony with views of the park 1 Underground parking space, storage locker, balcony with views of the park. (id:50886)
Property Details
| MLS® Number | C11905551 |
| Property Type | Single Family |
| Community Name | Kensington-Chinatown |
| AmenitiesNearBy | Public Transit, Place Of Worship, Park, Hospital, Schools |
| CommunityFeatures | Pet Restrictions |
| Features | In Suite Laundry |
| ParkingSpaceTotal | 1 |
Building
| BathroomTotal | 1 |
| BedroomsAboveGround | 1 |
| BedroomsBelowGround | 1 |
| BedroomsTotal | 2 |
| Amenities | Visitor Parking, Storage - Locker, Security/concierge |
| Appliances | Water Heater, Dishwasher, Dryer, Microwave, Range, Refrigerator, Stove, Washer |
| CoolingType | Central Air Conditioning |
| ExteriorFinish | Stucco |
| FireProtection | Security Guard, Smoke Detectors |
| FlooringType | Laminate |
| FoundationType | Unknown |
| HeatingFuel | Natural Gas |
| HeatingType | Forced Air |
| SizeInterior | 599.9954 - 698.9943 Sqft |
| Type | Row / Townhouse |
Parking
| Underground |
Land
| Acreage | No |
| LandAmenities | Public Transit, Place Of Worship, Park, Hospital, Schools |
Rooms
| Level | Type | Length | Width | Dimensions |
|---|---|---|---|---|
| Main Level | Living Room | 4.8 m | 2.7 m | 4.8 m x 2.7 m |
| Main Level | Dining Room | 4.8 m | 2.7 m | 4.8 m x 2.7 m |
| Main Level | Kitchen | 4.8 m | 2.7 m | 4.8 m x 2.7 m |
| Main Level | Primary Bedroom | 5 m | 3.33 m | 5 m x 3.33 m |
| Main Level | Den | 5 m | 3.33 m | 5 m x 3.33 m |
Interested?
Contact us for more information
Scott Webster
Broker
Sutton Group-Associates Realty Inc.
358 Davenport Road
Toronto, Ontario M5R 1K6
358 Davenport Road
Toronto, Ontario M5R 1K6





























