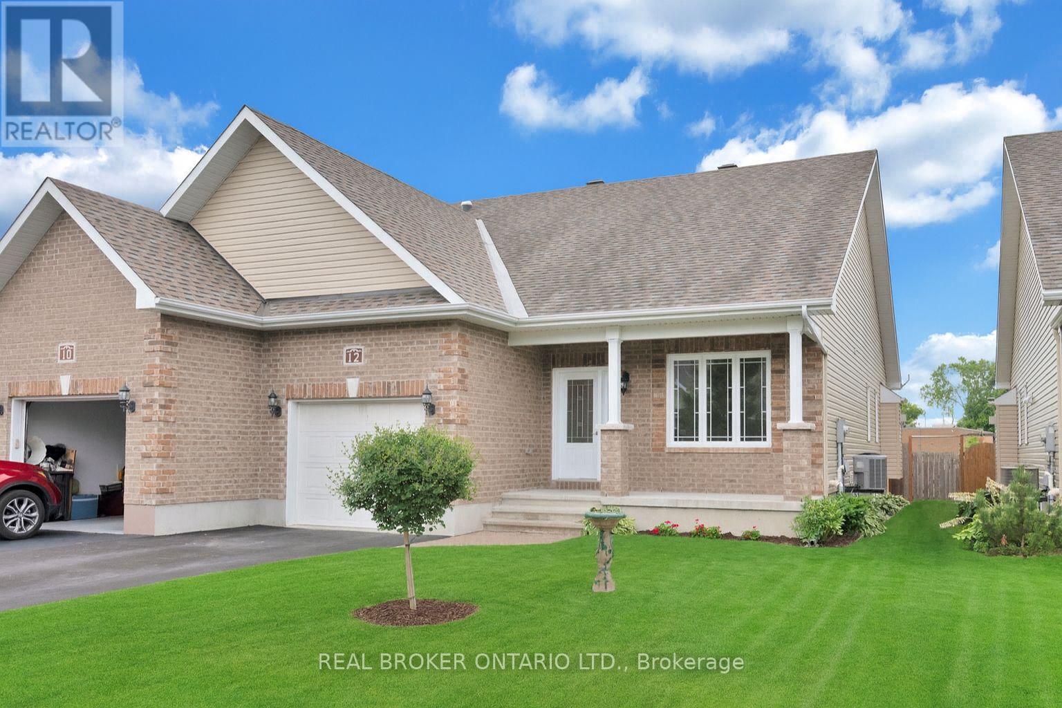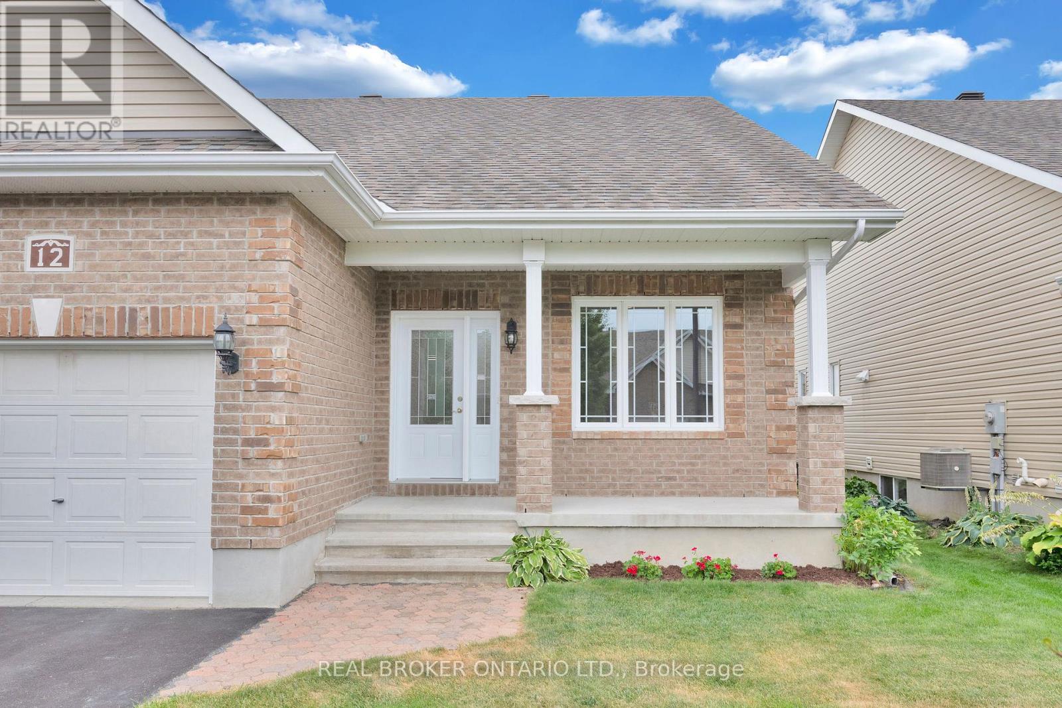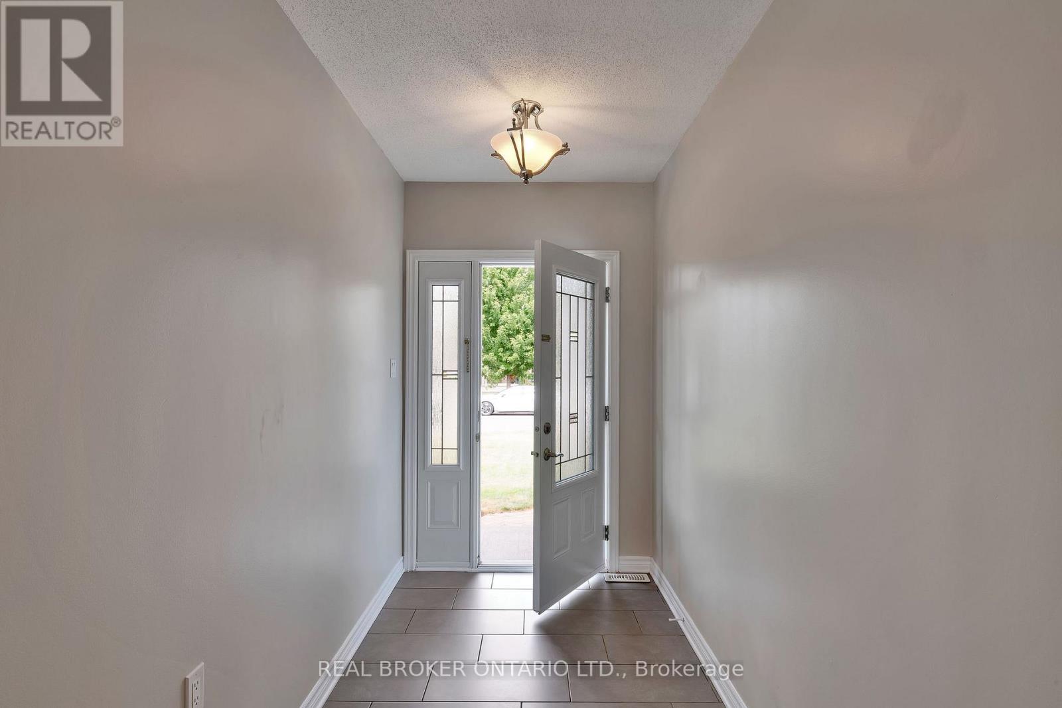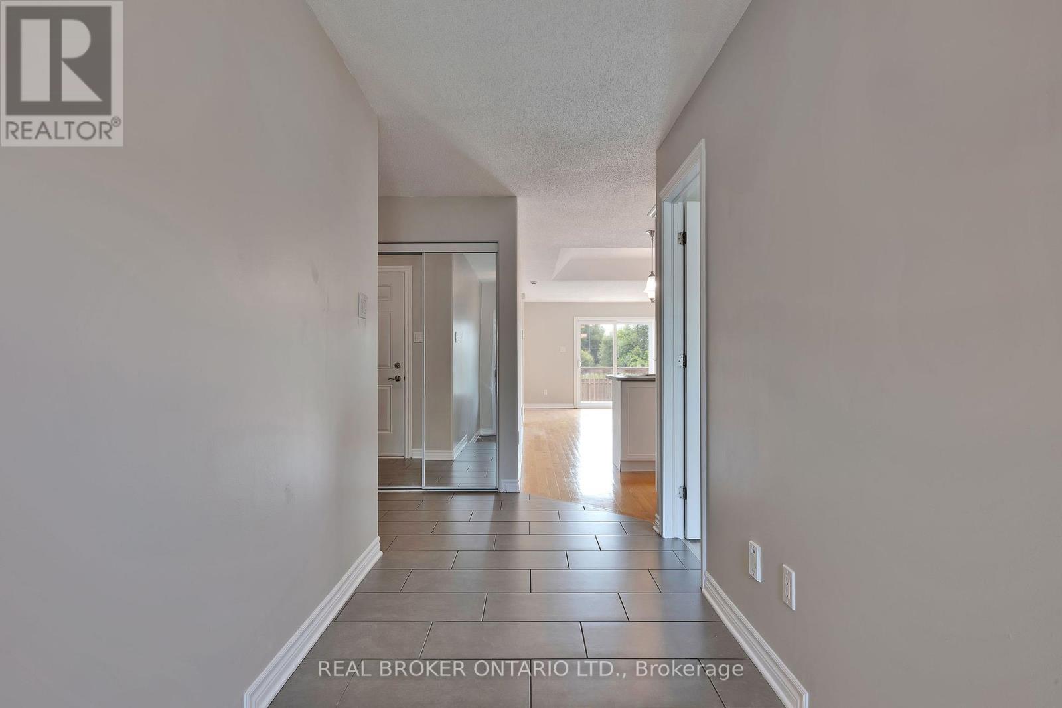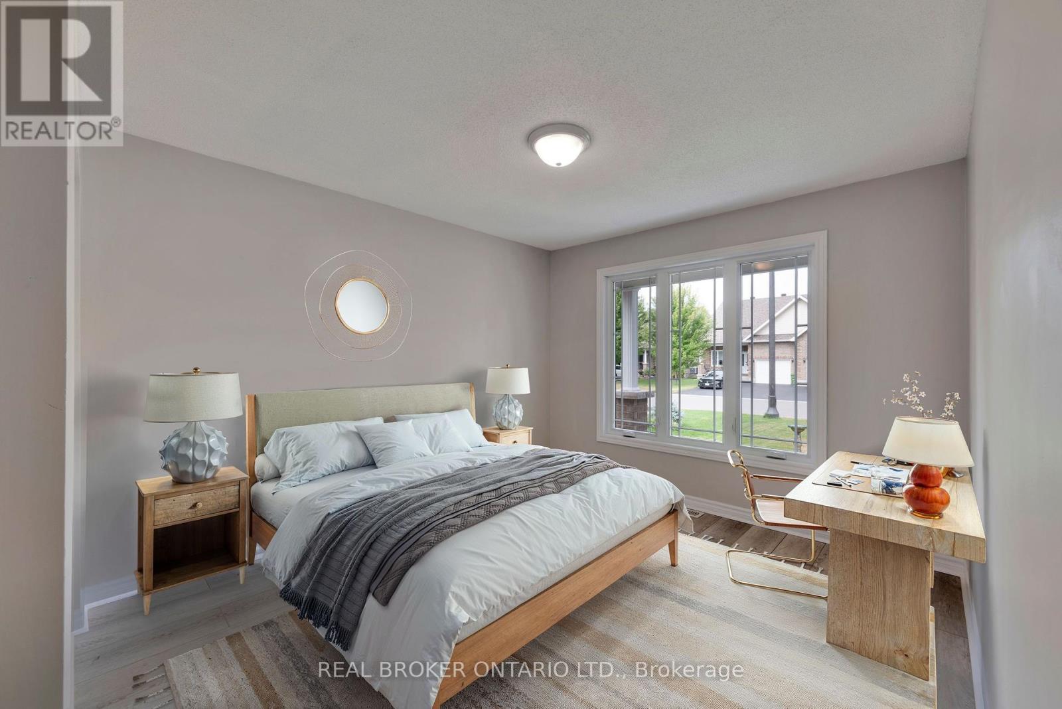12 Abbey Crescent Russell, Ontario K4R 0B5
$585,000
Client RemarksLocated in the sought-after subdivision of Olde Towne West, this beautifully maintained bungalow offers an ideal blend of space, style, and convenience. The main floor boasts a bright open-concept layout with kitchen, dining, and living areas flowing seamlessly together, highlighted by a natural gas fireplace. The spacious primary suite features a walk-in closet and ensuite with a soaker tub and walk-in shower. A second large bedroom, two-piece bath, and main floor laundry add to the thoughtful design. The fully finished lower level, completed in 2025, provides exceptional additional living space with a second gas fireplace, generous third bedroom, full bathroom, and versatile recreation areas. With no carpet throughout, the home is easy to maintain and move-in ready. The oversized garage and large driveway offer ample parking, while the private backyard backs onto an open field, creating a peaceful setting. Steps to shops, schools, walking trails, and conservation land, this home truly combines comfort and lifestyle. Some pictures have been virtually staged. Open House Sunday September 14th, 2-4pm. (id:50886)
Property Details
| MLS® Number | X12391388 |
| Property Type | Single Family |
| Community Name | 601 - Village of Russell |
| Features | Lane |
| Parking Space Total | 3 |
Building
| Bathroom Total | 3 |
| Bedrooms Above Ground | 3 |
| Bedrooms Total | 3 |
| Amenities | Fireplace(s) |
| Architectural Style | Bungalow |
| Basement Development | Finished |
| Basement Type | N/a (finished) |
| Construction Style Attachment | Semi-detached |
| Cooling Type | Central Air Conditioning |
| Exterior Finish | Brick, Vinyl Siding |
| Fireplace Present | Yes |
| Fireplace Total | 2 |
| Foundation Type | Poured Concrete |
| Heating Fuel | Natural Gas |
| Heating Type | Forced Air |
| Stories Total | 1 |
| Size Interior | 1,100 - 1,500 Ft2 |
| Type | House |
| Utility Water | Municipal Water |
Parking
| Attached Garage | |
| Garage |
Land
| Acreage | No |
| Sewer | Sanitary Sewer |
| Size Depth | 109 Ft ,10 In |
| Size Frontage | 35 Ft ,8 In |
| Size Irregular | 35.7 X 109.9 Ft |
| Size Total Text | 35.7 X 109.9 Ft |
Utilities
| Cable | Available |
| Electricity | Available |
| Sewer | Installed |
https://www.realtor.ca/real-estate/28835810/12-abbey-crescent-russell-601-village-of-russell
Contact Us
Contact us for more information
Stephanie Soutar
Salesperson
1 Rideau St Unit 7th Floor
Ottawa, Ontario K1N 8S7
(888) 311-1172
www.joinreal.com/
Craig Nooyen
Salesperson
1 Rideau St Unit 7th Floor
Ottawa, Ontario K1N 8S7
(888) 311-1172
www.joinreal.com/

