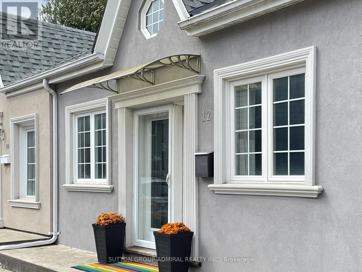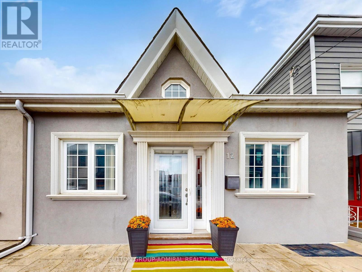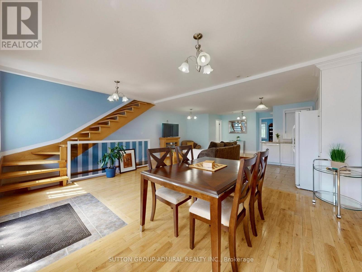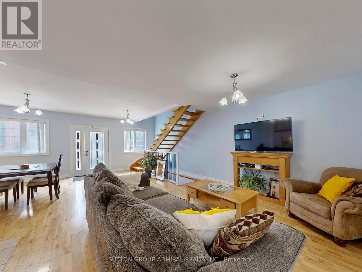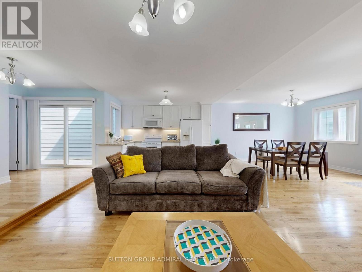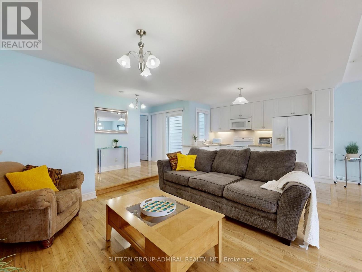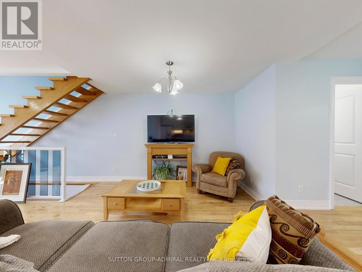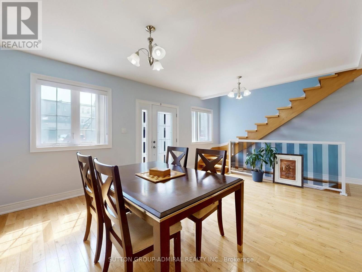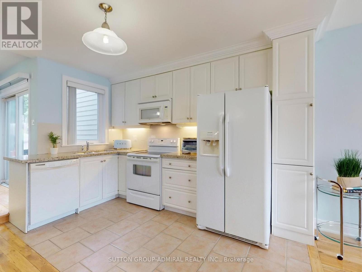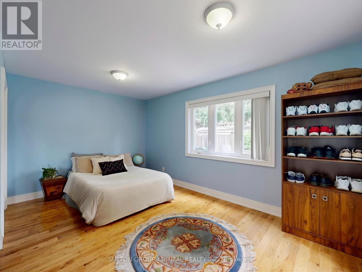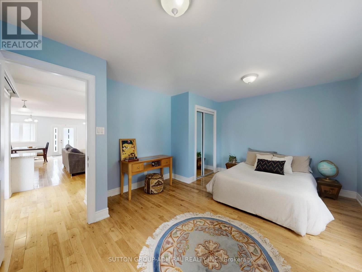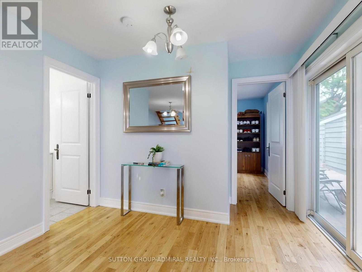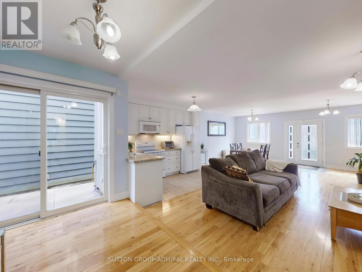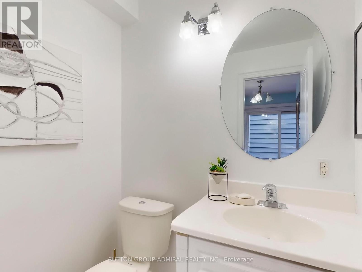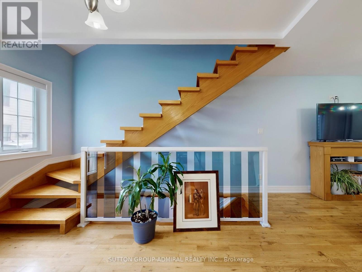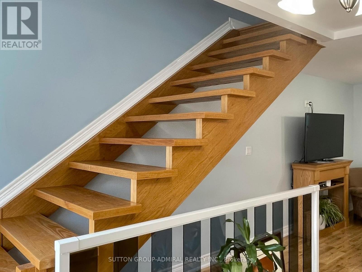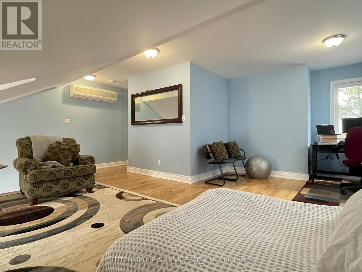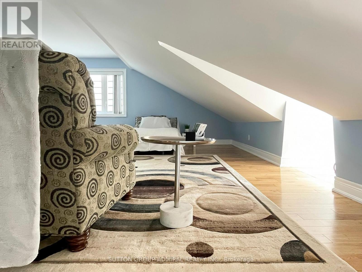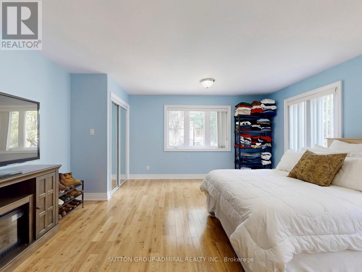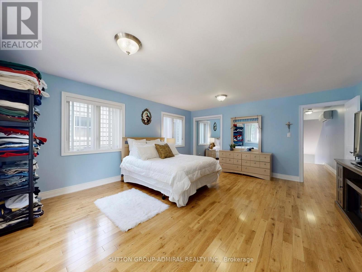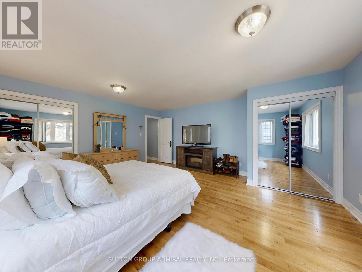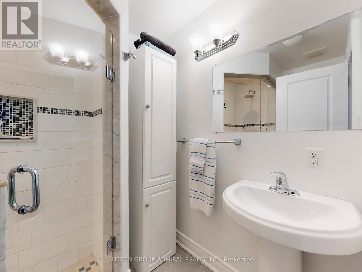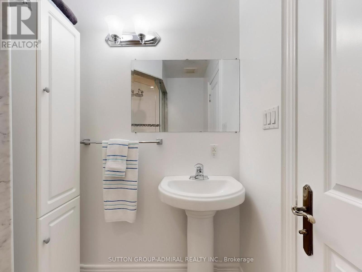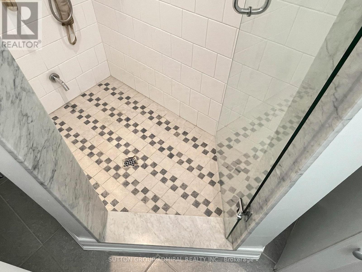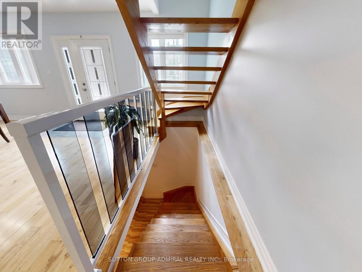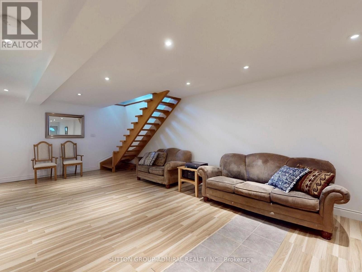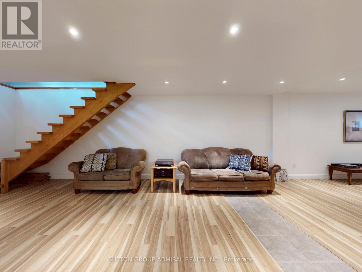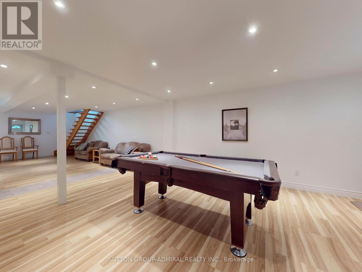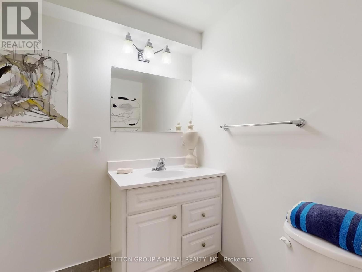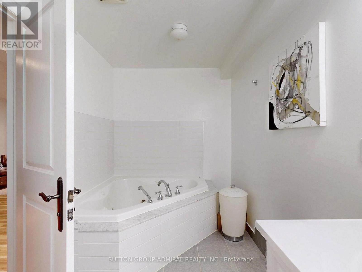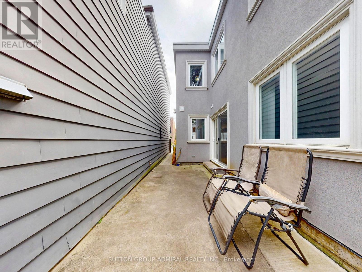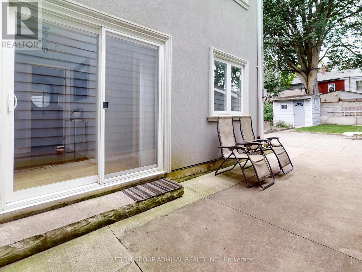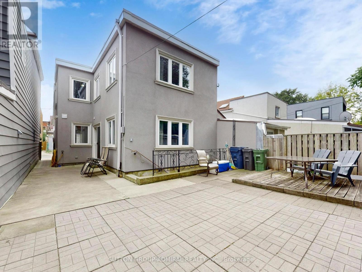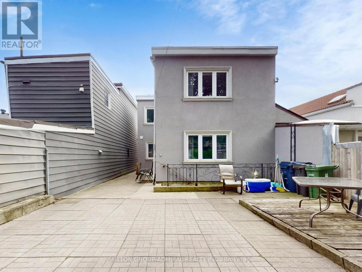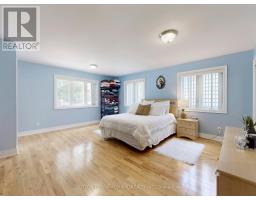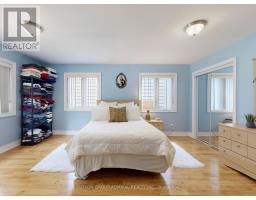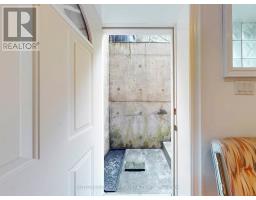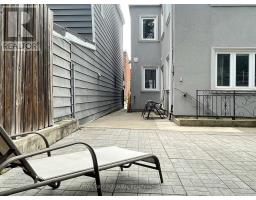12 Abbs Street Toronto, Ontario M6K 1M6
$1,099,999
You need to see this open concept 2 bedroom + den GEM in RONCESVALLES! Conveniently just off of Queen St West, enjoy all the perks of urban living with cafes, restaurants & shops around the corner. Open concept layout with powder room + bedroom on the main floor & sliding doors to backyard. On the 2nd floor, a SPACIOUS primary (17 x 15 feet) with two separate mirrored closets overlooking your backyard, 2nd floor den + recreational area & enclosed glass shower in bathroom. The FINISHED WALK OUT basement includes tall ceilings, an enclosed laundry room + bathroom with soaker tub. Open concept basement, with walk out allows for customization of the space to add an additional basement bedroom. Fenced backyard is an absolute urban garden oasis, with a combo of grass, garden beds, pavers & work shed, allowing for endless possibilities. Additional information- Home was originally 3 bedrooms, windows have window coverings, turn lock fence to backyard + side entrance + basement walk out. Bring your most particular clients to see this meticulously maintained property. (Lot 25x90)PLEASE SEE ATTACHED FLOOR PLANS + Virtual tour (id:50886)
Property Details
| MLS® Number | W12388492 |
| Property Type | Single Family |
| Community Name | Roncesvalles |
| Amenities Near By | Park, Place Of Worship, Public Transit |
| Equipment Type | Water Heater |
| Features | Cul-de-sac, Paved Yard, Carpet Free |
| Rental Equipment Type | Water Heater |
| Structure | Patio(s), Shed |
Building
| Bathroom Total | 3 |
| Bedrooms Above Ground | 2 |
| Bedrooms Total | 2 |
| Age | 100+ Years |
| Appliances | Dishwasher, Dryer, Stove, Washer, Window Coverings, Refrigerator |
| Basement Development | Finished |
| Basement Features | Walk Out |
| Basement Type | N/a (finished) |
| Construction Style Attachment | Semi-detached |
| Cooling Type | Wall Unit |
| Exterior Finish | Stucco |
| Flooring Type | Tile |
| Foundation Type | Concrete |
| Half Bath Total | 1 |
| Heating Fuel | Natural Gas |
| Heating Type | Forced Air |
| Stories Total | 2 |
| Size Interior | 1,100 - 1,500 Ft2 |
| Type | House |
| Utility Water | Municipal Water |
Parking
| No Garage |
Land
| Acreage | No |
| Fence Type | Fenced Yard |
| Land Amenities | Park, Place Of Worship, Public Transit |
| Sewer | Sanitary Sewer |
| Size Depth | 91 Ft |
| Size Frontage | 25 Ft |
| Size Irregular | 25 X 91 Ft |
| Size Total Text | 25 X 91 Ft |
Rooms
| Level | Type | Length | Width | Dimensions |
|---|---|---|---|---|
| Second Level | Den | 6.91 m | 6.35 m | 6.91 m x 6.35 m |
| Second Level | Primary Bedroom | 5.21 m | 4.7 m | 5.21 m x 4.7 m |
| Basement | Recreational, Games Room | 12.19 m | 4.39 m | 12.19 m x 4.39 m |
| Ground Level | Bedroom | 5.26 m | 3.66 m | 5.26 m x 3.66 m |
| Ground Level | Living Room | 4.9 m | 3.53 m | 4.9 m x 3.53 m |
| Ground Level | Kitchen | 3.43 m | 2.74 m | 3.43 m x 2.74 m |
| Ground Level | Dining Room | 5.13 m | 4.06 m | 5.13 m x 4.06 m |
https://www.realtor.ca/real-estate/28829835/12-abbs-street-toronto-roncesvalles-roncesvalles
Contact Us
Contact us for more information
Dag Lestani-Larsen
Salesperson
(416) 618-1412
www.daglarsen.com/
1881 Steeles Ave. W.
Toronto, Ontario M3H 5Y4
(416) 739-7200
(416) 739-9367
www.suttongroupadmiral.com/
Mara Larsen
Salesperson
1881 Steeles Ave. W.
Toronto, Ontario M3H 5Y4
(416) 739-7200
(416) 739-9367
www.suttongroupadmiral.com/
Harry Gliddon
Broker
1881 Steeles Ave. W.
Toronto, Ontario M3H 5Y4
(416) 739-7200
(416) 739-9367
www.suttongroupadmiral.com/

