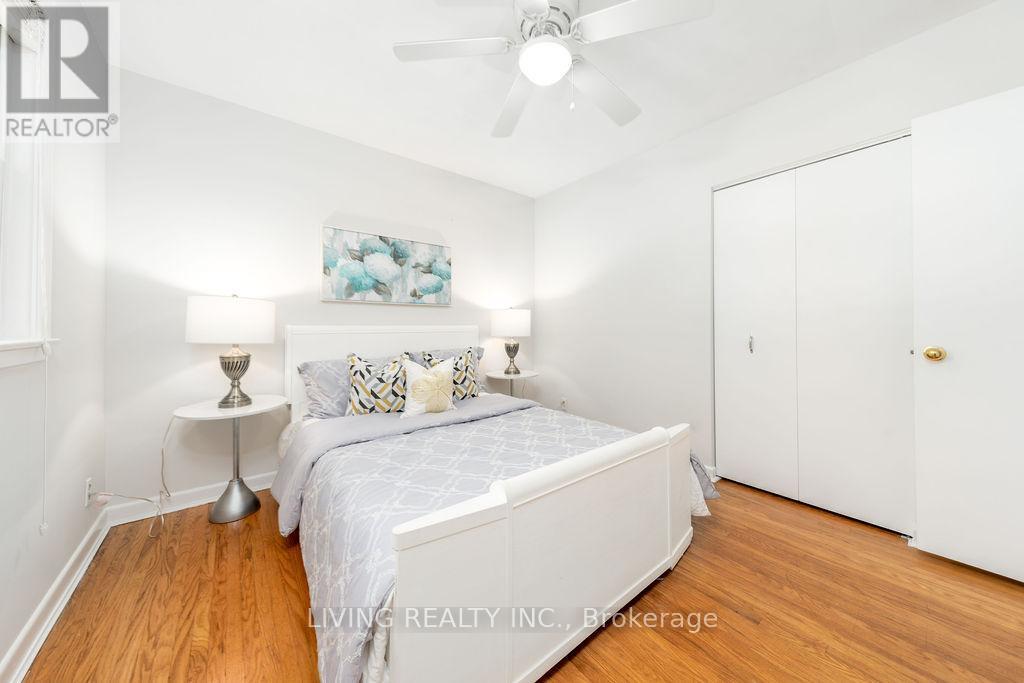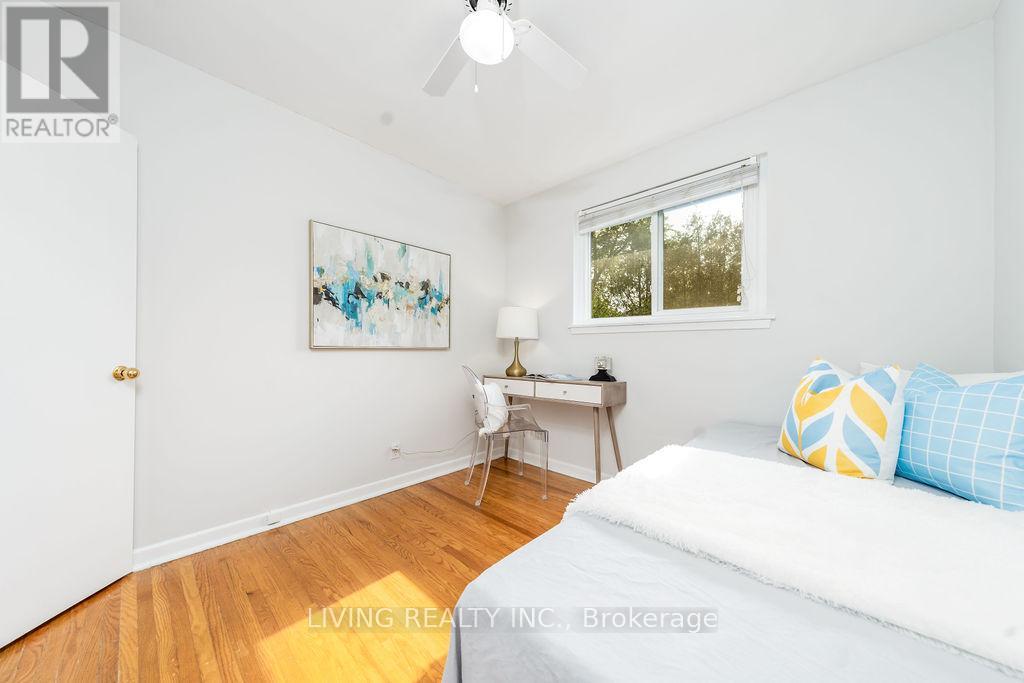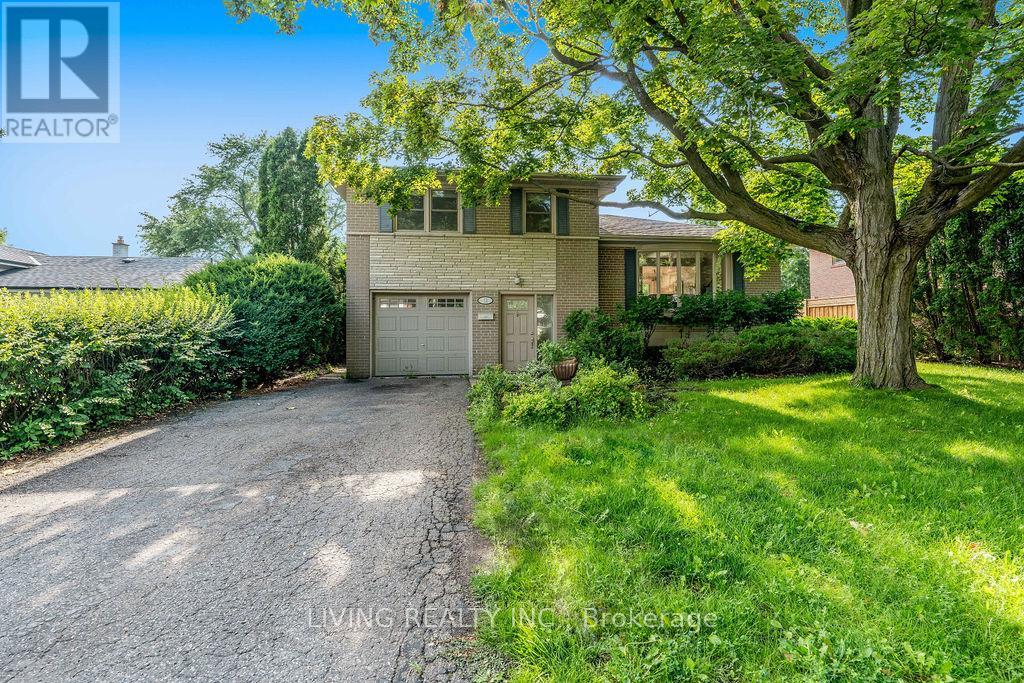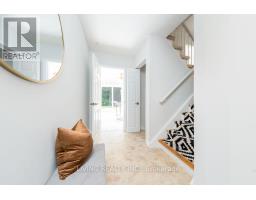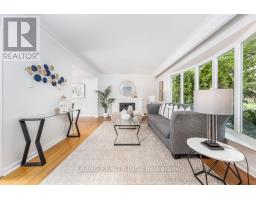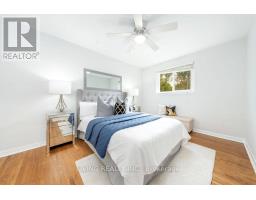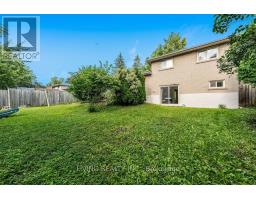12 Alanadale Avenue Markham, Ontario L3P 1S3
$1,328,000
Bright, Immaculate & Impeccably Maintained Family Home On Quiet Street In Old Markham Village! Large Lot, Beautifully Landscaped. New Painting done 2023, basement updated vinyl flooring 2023. Newly Updated Electrical panel. 4th Bdrm Could Be Used As Den/Office. Numerous Recent Upgrades Including New Furnace/Ac In 2016. Most Windows Replaced ~2007. Minutes To Historic Markham Main St, Parks, Markville Mall, Go Transit & Hwy 407. Markville Ss School District. Great property for investment!!!! **** EXTRAS **** All Elfs, All Window Coverings, Fridge, Stove, B/I Dishwasher, Microwave, Washer, Dryer, Furnace, Cac. (id:50886)
Property Details
| MLS® Number | N10415267 |
| Property Type | Single Family |
| Community Name | Bullock |
| AmenitiesNearBy | Schools, Public Transit, Hospital |
| CommunityFeatures | Community Centre |
| EquipmentType | Water Heater |
| ParkingSpaceTotal | 3 |
| RentalEquipmentType | Water Heater |
| Structure | Deck, Shed |
Building
| BathroomTotal | 2 |
| BedroomsAboveGround | 3 |
| BedroomsBelowGround | 1 |
| BedroomsTotal | 4 |
| BasementDevelopment | Finished |
| BasementType | N/a (finished) |
| ConstructionStyleAttachment | Detached |
| ConstructionStyleSplitLevel | Sidesplit |
| CoolingType | Central Air Conditioning |
| ExteriorFinish | Brick |
| FireplacePresent | Yes |
| FlooringType | Carpeted, Vinyl, Hardwood |
| FoundationType | Concrete, Block |
| HalfBathTotal | 1 |
| HeatingFuel | Natural Gas |
| HeatingType | Forced Air |
| SizeInterior | 1999.983 - 2499.9795 Sqft |
| Type | House |
| UtilityWater | Municipal Water |
Parking
| Attached Garage |
Land
| Acreage | No |
| FenceType | Fenced Yard |
| LandAmenities | Schools, Public Transit, Hospital |
| Sewer | Sanitary Sewer |
| SizeDepth | 111 Ft ,4 In |
| SizeFrontage | 60 Ft ,6 In |
| SizeIrregular | 60.5 X 111.4 Ft |
| SizeTotalText | 60.5 X 111.4 Ft |
Rooms
| Level | Type | Length | Width | Dimensions |
|---|---|---|---|---|
| Second Level | Primary Bedroom | 4.06 m | 3.01 m | 4.06 m x 3.01 m |
| Second Level | Bedroom 2 | 3.49 m | 3.1 m | 3.49 m x 3.1 m |
| Second Level | Bedroom 3 | 3.03 m | 2.89 m | 3.03 m x 2.89 m |
| Lower Level | Recreational, Games Room | 4.77 m | 4.53 m | 4.77 m x 4.53 m |
| Main Level | Living Room | 5.5 m | 3.45 m | 5.5 m x 3.45 m |
| Main Level | Dining Room | 3.68 m | 2.48 m | 3.68 m x 2.48 m |
| Main Level | Kitchen | 3.68 m | 2.48 m | 3.68 m x 2.48 m |
| Ground Level | Office | 3.77 m | 2.68 m | 3.77 m x 2.68 m |
| Ground Level | Foyer | 4.13 m | 1.73 m | 4.13 m x 1.73 m |
https://www.realtor.ca/real-estate/27633325/12-alanadale-avenue-markham-bullock-bullock
Interested?
Contact us for more information
James Li
Salesperson
8 Steelcase Rd W Unit A
Markham, Ontario L3R 1B2



















