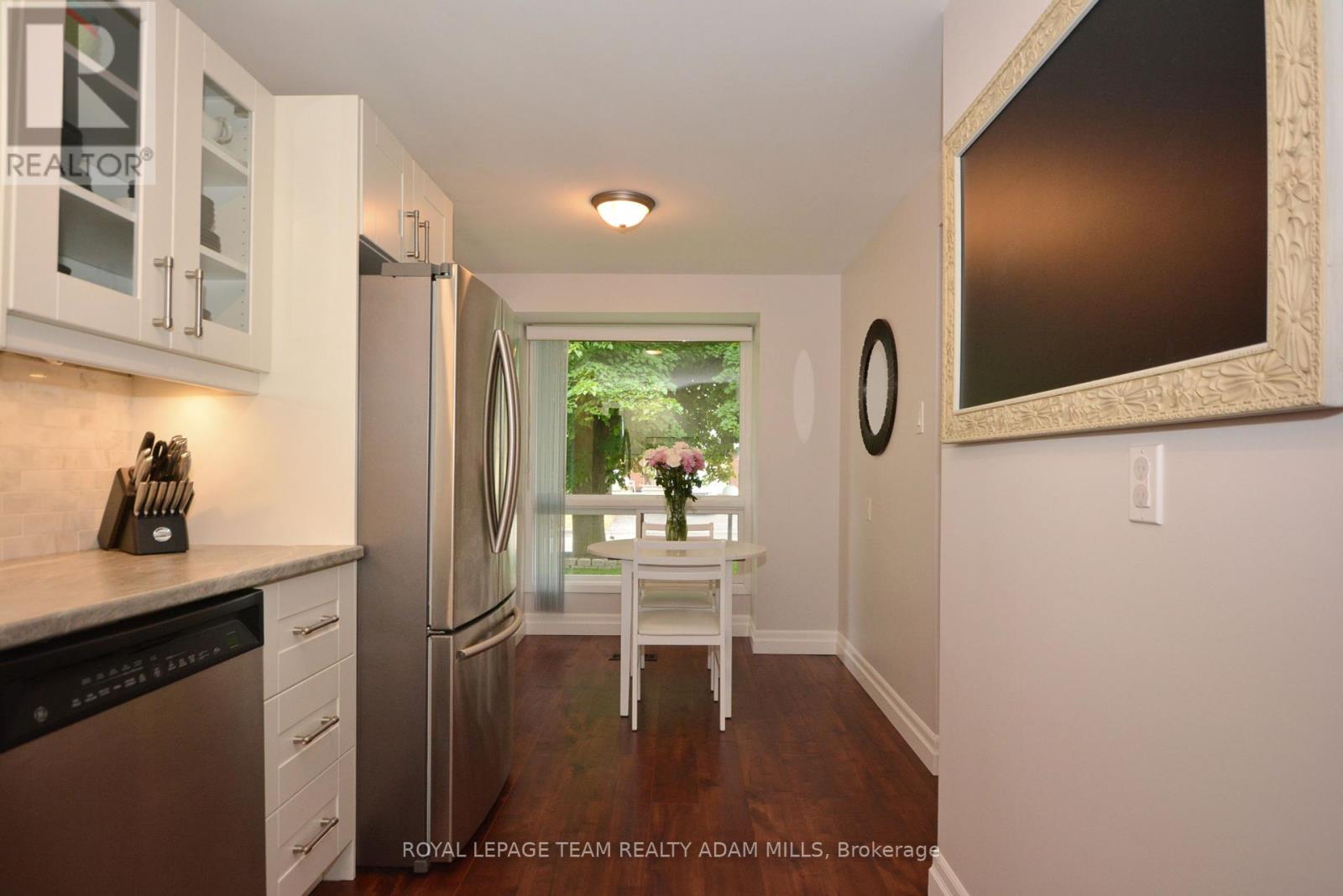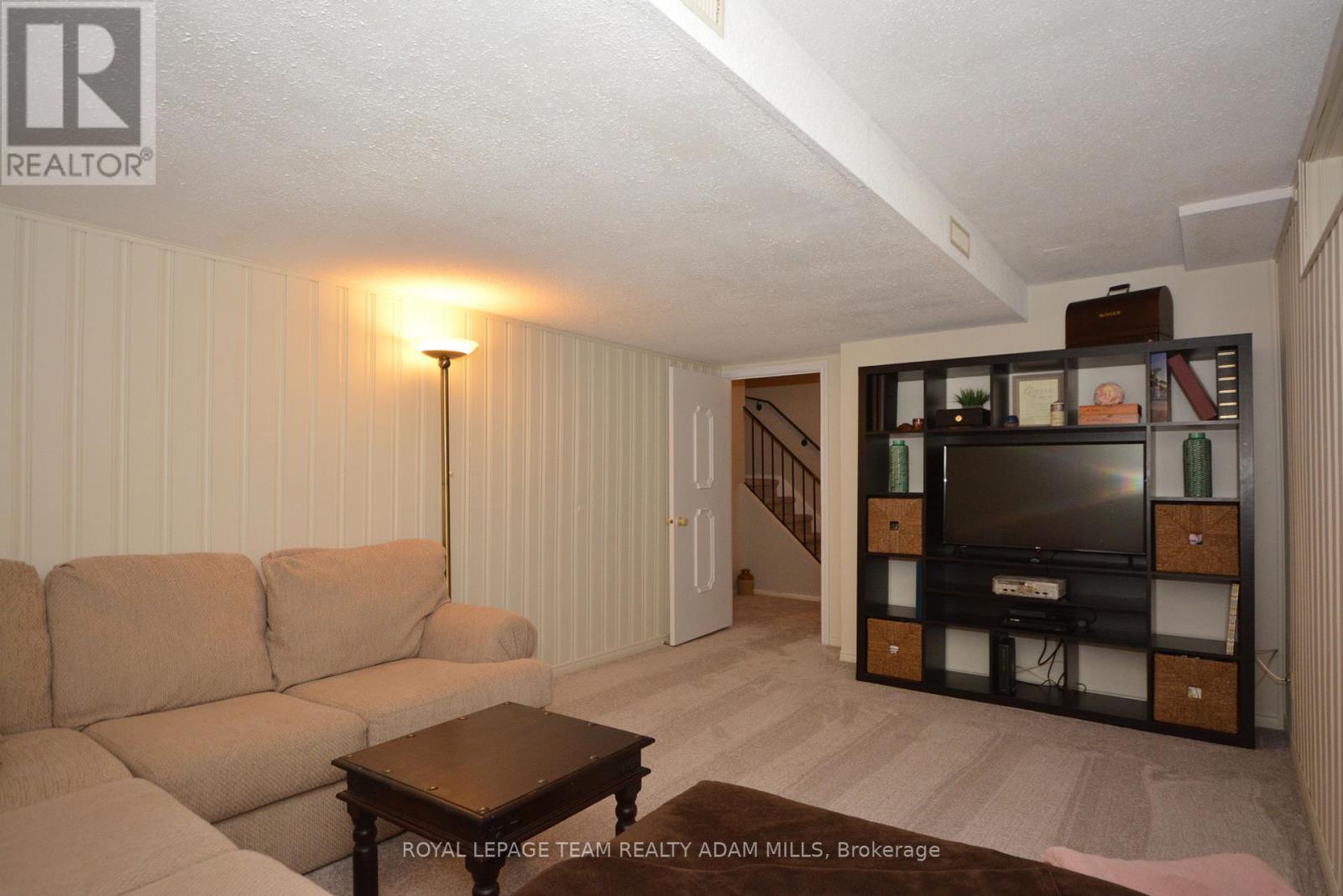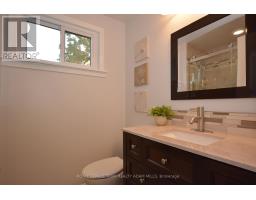12 Aldgate Crescent Ottawa, Ontario K2J 2G4
$2,800 Monthly
Situated on a quiet family friendly crescent in old Barrhaven, this renovated single family home is close to schools, parks and public transit. The main level features a 2-piece powder bathroom with quartz vanity, bright living / dining room with hardwood floors and a completely remodeled eat-in kitchen with, stainless steel appliances, marble backsplash, and large pantry. The upper level boasts a modernised 3-piece family bathroom with glass tile tub surround and granite vanity, and three spacious bedrooms with bright windows. The primary bedroom features a walk-in closet and renovated 3-piece ensuite with quartz vanity and glass shower. The lower level offers a spacious family room, laundry room, workshop, and tons of storage space. Enjoy the patio in the private, fenced backyard perfect for entertaining family and friends! (id:50886)
Property Details
| MLS® Number | X12081399 |
| Property Type | Single Family |
| Community Name | 7701 - Barrhaven - Pheasant Run |
| Amenities Near By | Park, Public Transit, Schools |
| Features | Lane |
| Parking Space Total | 3 |
| Structure | Patio(s), Shed |
Building
| Bathroom Total | 3 |
| Bedrooms Above Ground | 3 |
| Bedrooms Total | 3 |
| Amenities | Fireplace(s) |
| Appliances | Garage Door Opener Remote(s), Dishwasher, Dryer, Garage Door Opener, Hood Fan, Stove, Washer, Refrigerator |
| Basement Development | Finished |
| Basement Type | Full (finished) |
| Construction Style Attachment | Detached |
| Cooling Type | Central Air Conditioning |
| Exterior Finish | Brick |
| Fireplace Present | Yes |
| Fireplace Total | 1 |
| Foundation Type | Poured Concrete |
| Half Bath Total | 1 |
| Heating Fuel | Natural Gas |
| Heating Type | Forced Air |
| Stories Total | 2 |
| Size Interior | 1,100 - 1,500 Ft2 |
| Type | House |
| Utility Water | Municipal Water |
Parking
| Attached Garage | |
| Garage | |
| Inside Entry |
Land
| Acreage | No |
| Fence Type | Fully Fenced |
| Land Amenities | Park, Public Transit, Schools |
| Landscape Features | Landscaped |
| Sewer | Sanitary Sewer |
| Size Depth | 100 Ft |
| Size Frontage | 34 Ft |
| Size Irregular | 34 X 100 Ft |
| Size Total Text | 34 X 100 Ft |
Rooms
| Level | Type | Length | Width | Dimensions |
|---|---|---|---|---|
| Second Level | Bathroom | 2.47 m | 2.16 m | 2.47 m x 2.16 m |
| Second Level | Primary Bedroom | 4.05 m | 3.68 m | 4.05 m x 3.68 m |
| Second Level | Bathroom | 1.61 m | 2.19 m | 1.61 m x 2.19 m |
| Second Level | Bedroom 2 | 2.86 m | 2.59 m | 2.86 m x 2.59 m |
| Second Level | Bedroom 3 | 2.47 m | 3.93 m | 2.47 m x 3.93 m |
| Lower Level | Family Room | 5.24 m | 3.44 m | 5.24 m x 3.44 m |
| Lower Level | Laundry Room | 2.8 m | 2.07 m | 2.8 m x 2.07 m |
| Lower Level | Workshop | 3.26 m | 2.74 m | 3.26 m x 2.74 m |
| Main Level | Foyer | 1.28 m | 1.34 m | 1.28 m x 1.34 m |
| Main Level | Bathroom | 2.71 m | 1.46 m | 2.71 m x 1.46 m |
| Main Level | Living Room | 3.59 m | 5.45 m | 3.59 m x 5.45 m |
| Main Level | Dining Room | 4.38 m | 2.74 m | 4.38 m x 2.74 m |
| Main Level | Eating Area | 1.85 m | 1.86 m | 1.85 m x 1.86 m |
| Main Level | Kitchen | 3.74 m | 2.47 m | 3.74 m x 2.47 m |
https://www.realtor.ca/real-estate/28164262/12-aldgate-crescent-ottawa-7701-barrhaven-pheasant-run
Contact Us
Contact us for more information
Adam Mills
Broker of Record
www.youtube.com/embed/YpAb6yKhk3I
www.ottawaishome.com/
www.facebook.com/OttawaIsHome/
twitter.com/OttawaIsHome
www.linkedin.com/in/adamjamesmills/
5536 Manotick Main St
Manotick, Ontario K4M 1A7
(613) 902-5400
(613) 825-8762

























































































