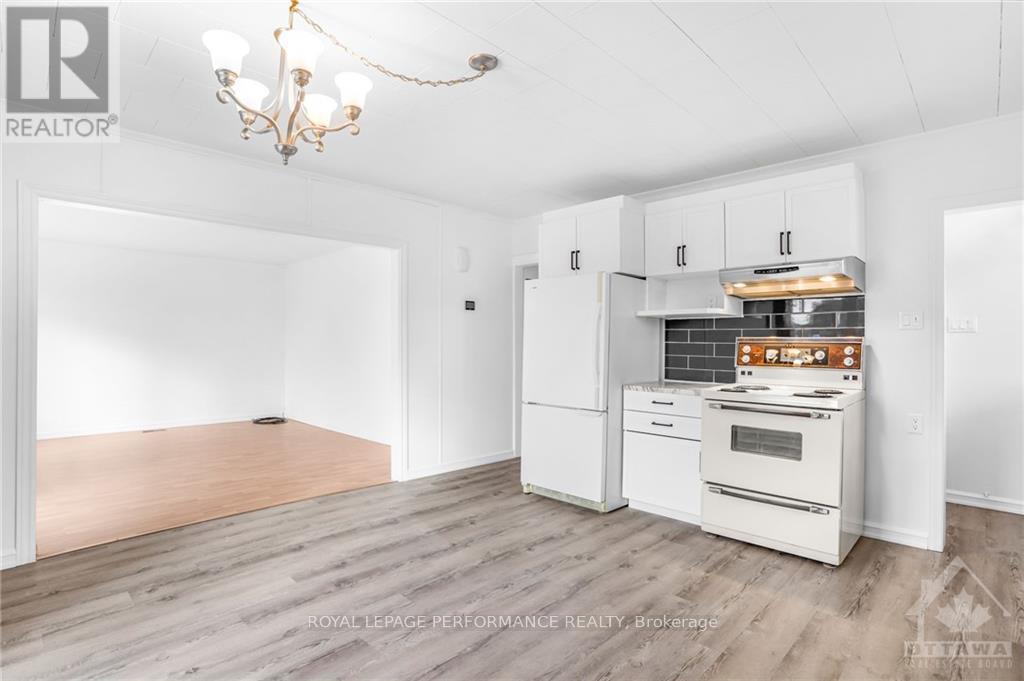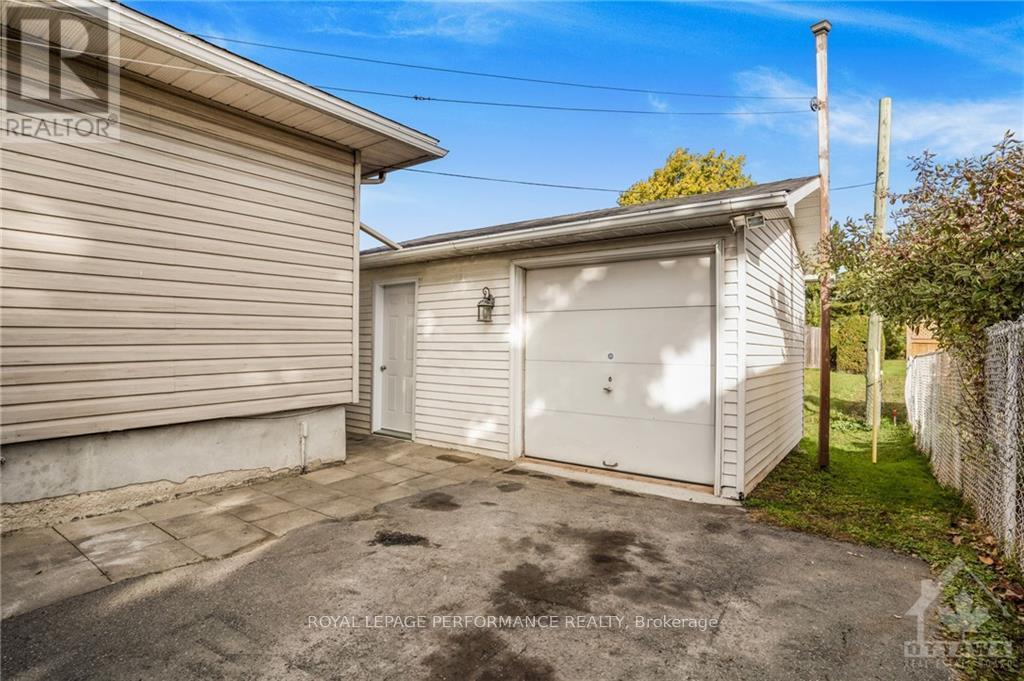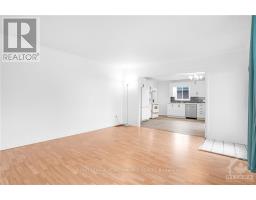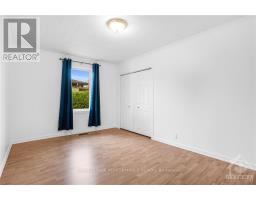12 Alphonse Street The Nation, Ontario K0C 2B0
$390,000
FULLY RENOVATED 3 beds, 1 bath house with classic charm, featuring crown moulding. With a new furnace and air conditioning unit, you can enjoy year-round comfort. The homes interior has been refreshed with new insulation(attic), new kitchen, new bathroom, paint and flooring, making it a low-maintenance sanctuary that showcases pride of ownership. The layout is perfect for families, with ample natural light and inviting living spaces. Located within walking distance to local schools and the arena, this property is ideal for families or starter home. Enjoy the convenience of city water and sewage services, ensuring worry-free living. Separated heated work shop. The burgeoning community boasts a new Perkins restaurant, enhancing the local dining scene. Plus, with quick access to Highway 417, you're just 45 minutes from both Ottawa and Montreal, making commuting a breeze. Don't miss this opportunity to own a beautifully renovated home in a fantastic location. Schedule your showing today!**Please note that the basement features a low ceiling, which may not be suitable for all uses.** (id:50886)
Property Details
| MLS® Number | X9521669 |
| Property Type | Single Family |
| Community Name | 605 - The Nation Municipality |
| Features | Carpet Free |
| Parking Space Total | 3 |
Building
| Bathroom Total | 1 |
| Bedrooms Above Ground | 3 |
| Bedrooms Total | 3 |
| Appliances | Dishwasher, Dryer, Stove, Washer, Refrigerator |
| Architectural Style | Bungalow |
| Basement Development | Unfinished |
| Basement Type | N/a (unfinished) |
| Construction Style Attachment | Detached |
| Cooling Type | Central Air Conditioning |
| Exterior Finish | Vinyl Siding |
| Foundation Type | Concrete |
| Heating Fuel | Propane |
| Heating Type | Forced Air |
| Stories Total | 1 |
| Type | House |
| Utility Water | Municipal Water |
Parking
| Detached Garage |
Land
| Acreage | No |
| Sewer | Sanitary Sewer |
| Size Depth | 86 Ft |
| Size Frontage | 69 Ft |
| Size Irregular | 69 X 86 Ft ; 1 |
| Size Total Text | 69 X 86 Ft ; 1 |
| Zoning Description | Residential |
Rooms
| Level | Type | Length | Width | Dimensions |
|---|---|---|---|---|
| Main Level | Kitchen | 4.59 m | 4.54 m | 4.59 m x 4.54 m |
| Main Level | Living Room | 4.47 m | 4.08 m | 4.47 m x 4.08 m |
| Main Level | Primary Bedroom | 4.52 m | 3.02 m | 4.52 m x 3.02 m |
| Main Level | Bedroom | 4.47 m | 2.92 m | 4.47 m x 2.92 m |
| Main Level | Bedroom | 3.37 m | 3.35 m | 3.37 m x 3.35 m |
| Main Level | Bathroom | 3.32 m | 1.49 m | 3.32 m x 1.49 m |
Contact Us
Contact us for more information
Isabel Brisson Wathier
Salesperson
www.teamisabel.com/
www.facebook.com/IsabelBrissonWathierRemax
736 Rue Principale St
Casselman, Ontario K0A 1M0
(613) 733-9100

























































