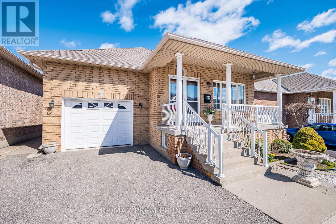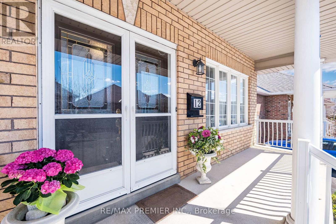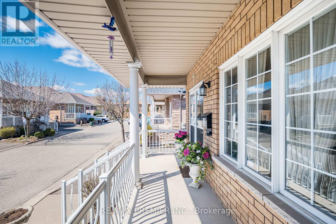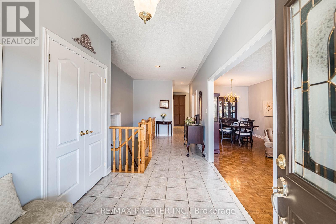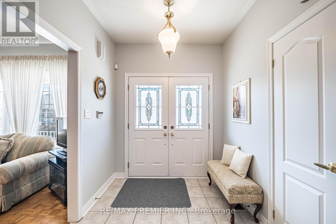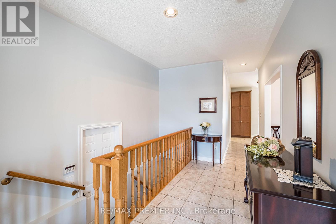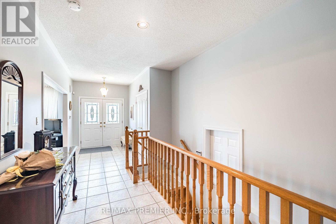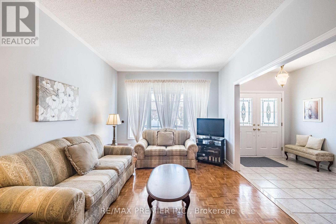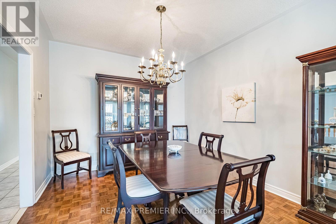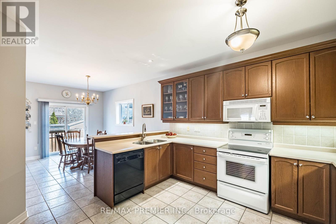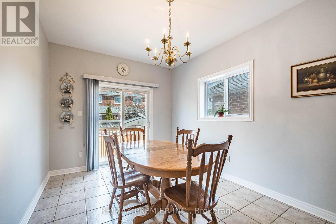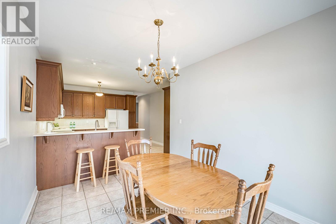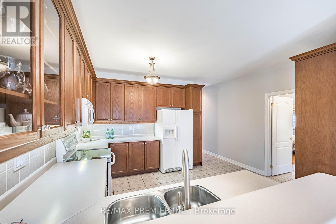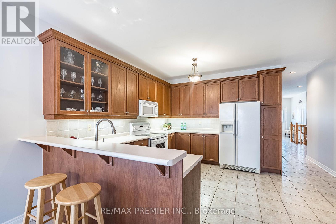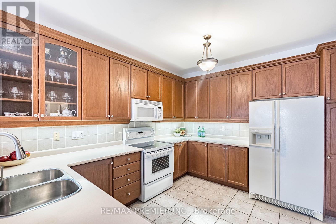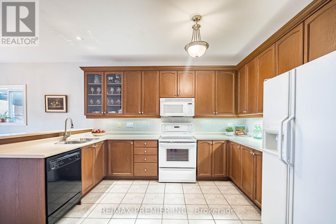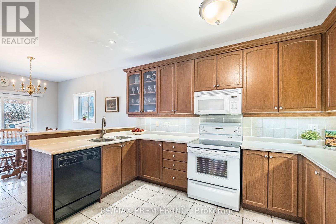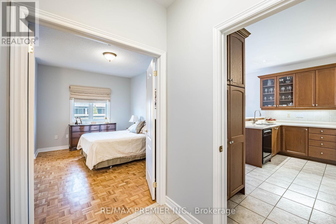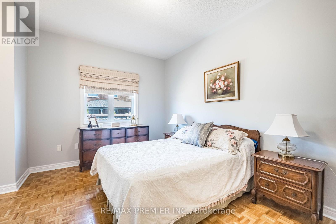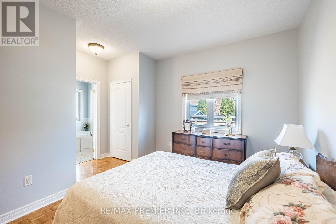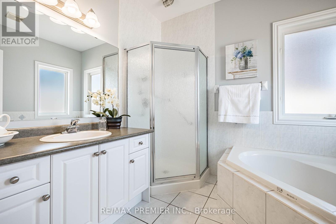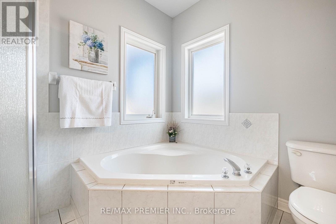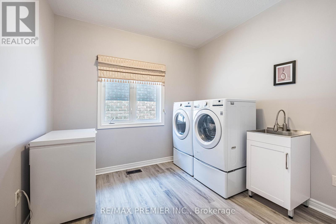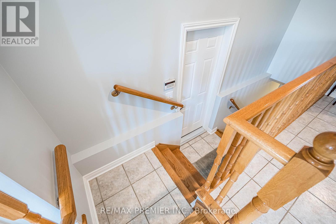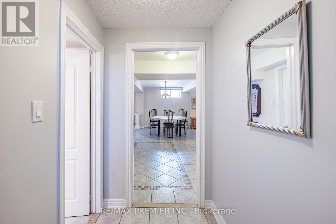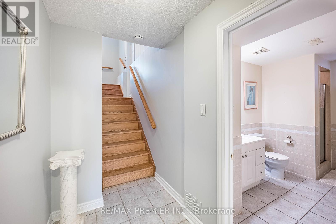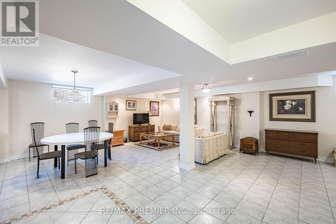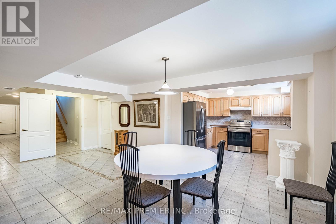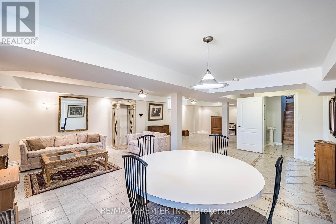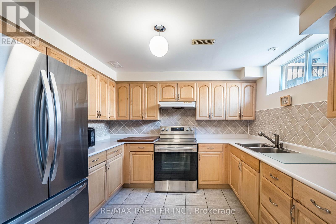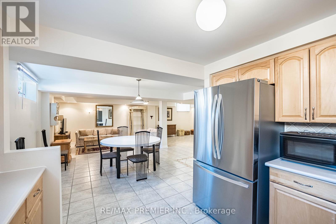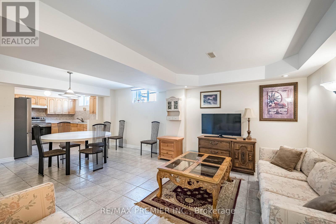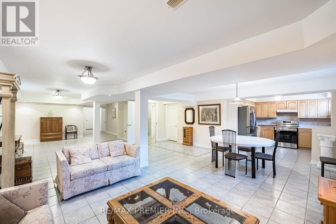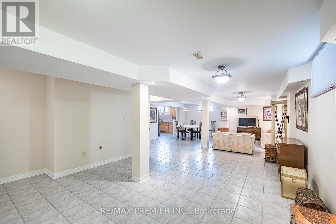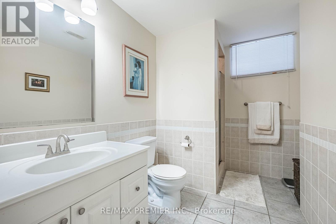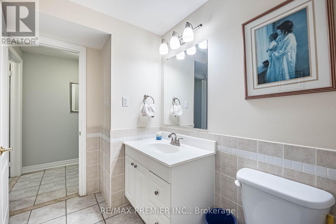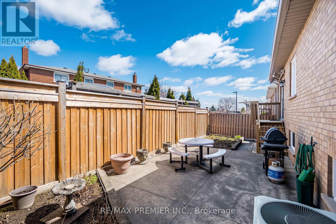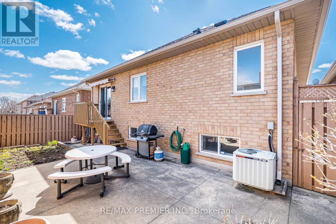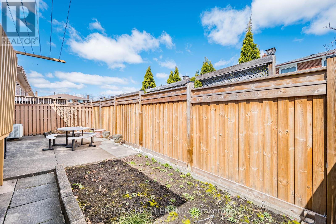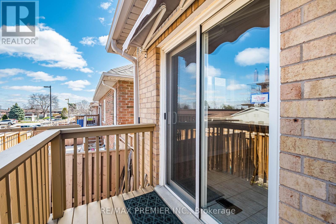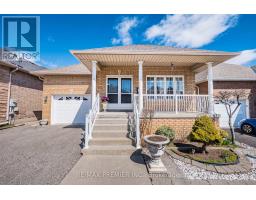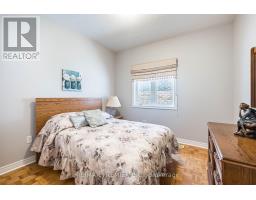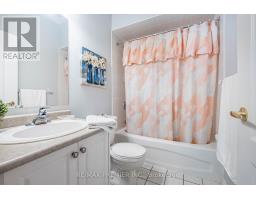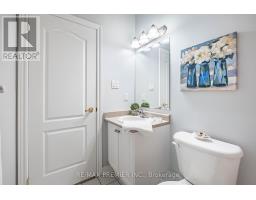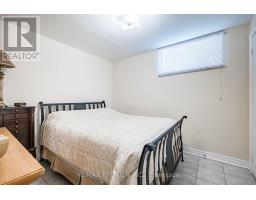12 Amalfi Court Vaughan, Ontario L4L 9S2
$1,128,000Maintenance, Parcel of Tied Land
$159.45 Monthly
Maintenance, Parcel of Tied Land
$159.45 MonthlyOriginal owner - 1st time on the market!!! Welcome to 12 Amalfi Court. Experience this beautifully well maintained 3 bedroom center hall plan bungalow situated on a small private street in the Highway 7 and Martin Grove area known as the community of West Woodbridge. This home offers the perfect blend of spaciousness, functionality, and conveniences. As you enter, you'll be greeted by the home's charm and warmth. The main level features: 9-foot ceiling, living and dining room, large kitchen and eat in area with a sliding glass door walkout to the backyard, a double door entrance to a spacious primary bedroom with a his and hers closet, and a 4 pc ensuite bathroom, parquet floor, & ceramic tiles. The home has an entrance through the garage leading to a completely finished basement includes: a kitchen w/ S/S Fridge and Stove (2024), Open concept family room and dining room area, 1 bedroom with closet and window, 3 piece washroom, laundry room & furnace room - w/washer and dryer and newer furnace (2017), storage space, ceramic tiles, and cantina, large basement windows. Additional features: large south-facing front veranda, built-in single-car garage, and 2 parking spots in the driveway. Located near Transit, Shopping, Church, Highway 7/27/401/427. Note: the 2nd bedroom was converted to a second laundry room. (id:50886)
Property Details
| MLS® Number | N12101991 |
| Property Type | Single Family |
| Community Name | West Woodbridge |
| Parking Space Total | 3 |
Building
| Bathroom Total | 3 |
| Bedrooms Above Ground | 3 |
| Bedrooms Below Ground | 1 |
| Bedrooms Total | 4 |
| Age | 16 To 30 Years |
| Appliances | Central Vacuum, Dishwasher, Dryer, Microwave, Stove, Washer, Window Coverings, Refrigerator |
| Architectural Style | Raised Bungalow |
| Basement Development | Finished |
| Basement Type | N/a (finished) |
| Construction Style Attachment | Detached |
| Cooling Type | Central Air Conditioning |
| Exterior Finish | Brick |
| Flooring Type | Parquet, Ceramic, Laminate |
| Foundation Type | Concrete |
| Heating Fuel | Natural Gas |
| Heating Type | Forced Air |
| Stories Total | 1 |
| Size Interior | 1,500 - 2,000 Ft2 |
| Type | House |
| Utility Water | Municipal Water |
Parking
| Garage |
Land
| Acreage | No |
| Sewer | Sanitary Sewer |
| Size Depth | 26.52 M |
| Size Frontage | 12.19 M |
| Size Irregular | 12.2 X 26.5 M |
| Size Total Text | 12.2 X 26.5 M |
Rooms
| Level | Type | Length | Width | Dimensions |
|---|---|---|---|---|
| Basement | Dining Room | 7 m | 3 m | 7 m x 3 m |
| Basement | Family Room | 3.9 m | 3 m | 3.9 m x 3 m |
| Basement | Kitchen | 6.4 m | 3 m | 6.4 m x 3 m |
| Basement | Bedroom 4 | 3 m | 2.9 m | 3 m x 2.9 m |
| Ground Level | Living Room | 4.3 m | 3.25 m | 4.3 m x 3.25 m |
| Ground Level | Dining Room | 3.8 m | 3.25 m | 3.8 m x 3.25 m |
| Ground Level | Kitchen | 7.9 m | 3 m | 7.9 m x 3 m |
| Ground Level | Primary Bedroom | 4.2 m | 3 m | 4.2 m x 3 m |
| Ground Level | Bedroom 2 | 3.2 m | 2.9 m | 3.2 m x 2.9 m |
| Ground Level | Bedroom 3 | 3.1 m | 2.9 m | 3.1 m x 2.9 m |
Utilities
| Electricity | Installed |
https://www.realtor.ca/real-estate/28210645/12-amalfi-court-vaughan-west-woodbridge-west-woodbridge
Contact Us
Contact us for more information
Sebastian Zeppieri
Salesperson
www.sebastianzeppieri.com/
9100 Jane St Bldg L #77
Vaughan, Ontario L4K 0A4
(416) 987-8000
(416) 987-8001


