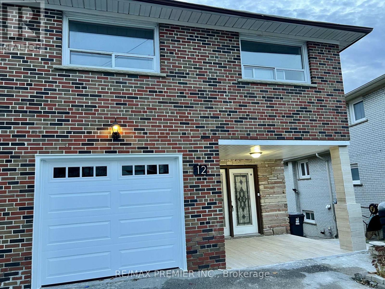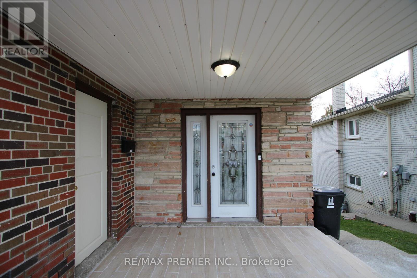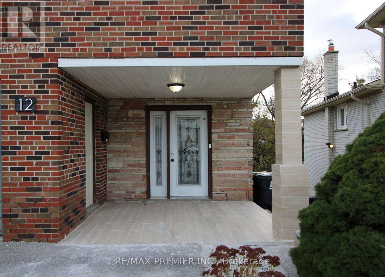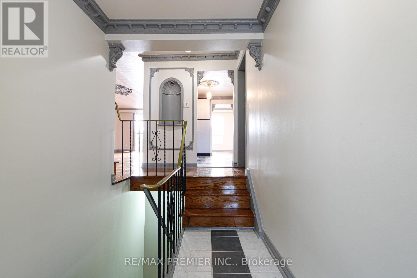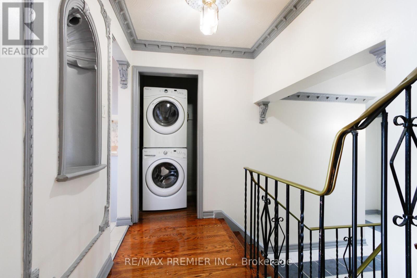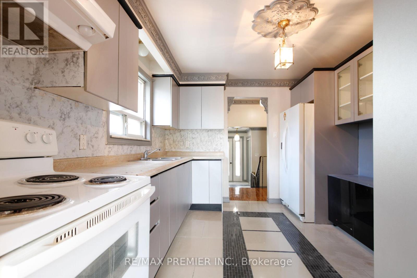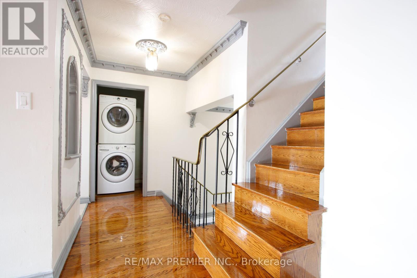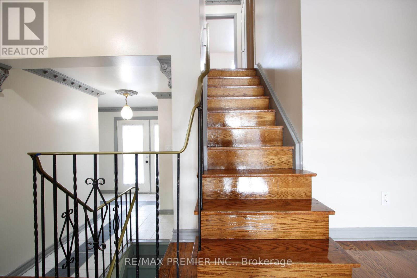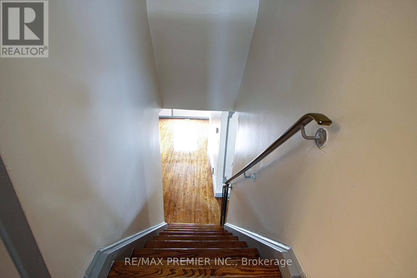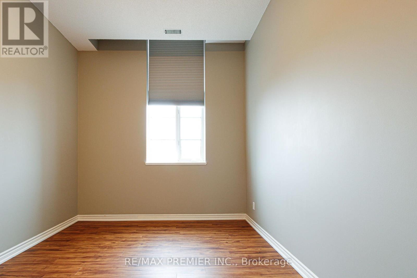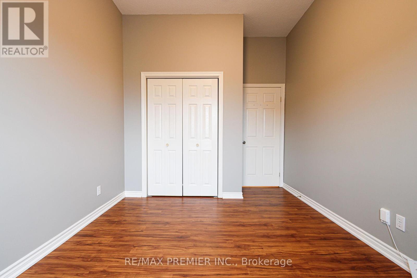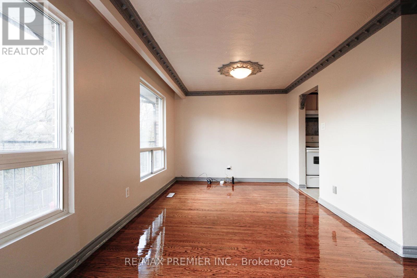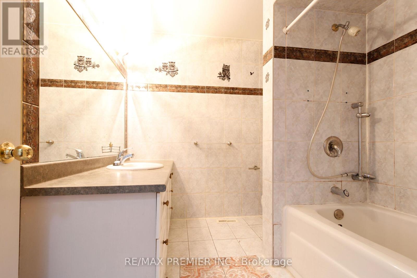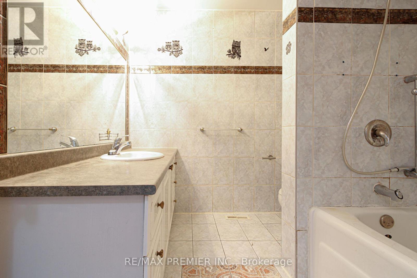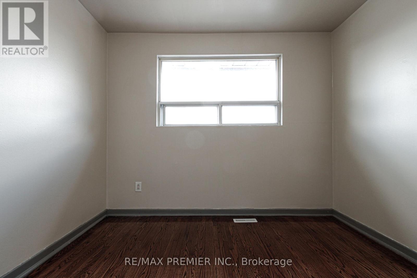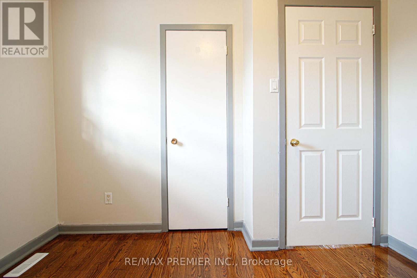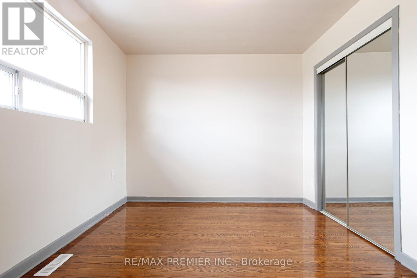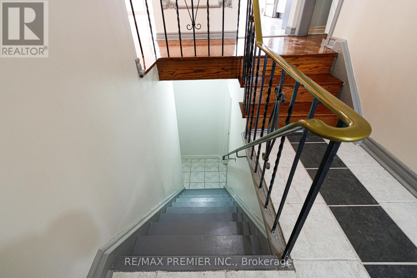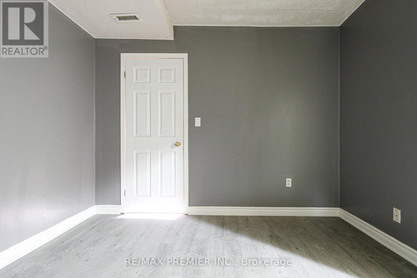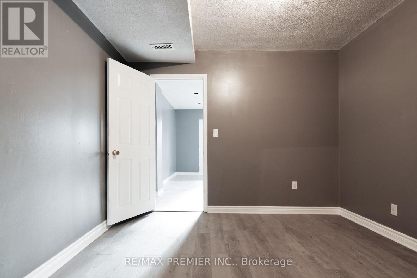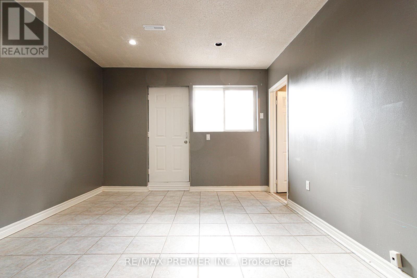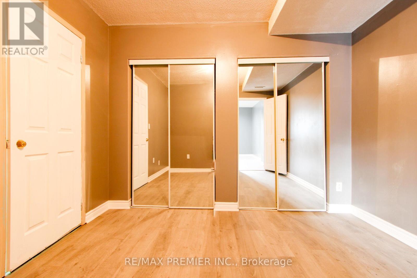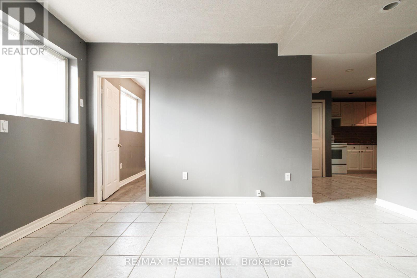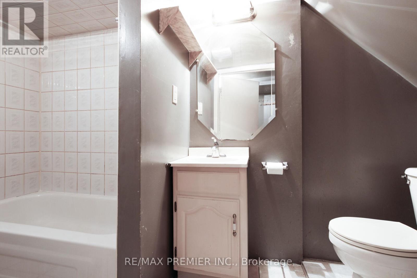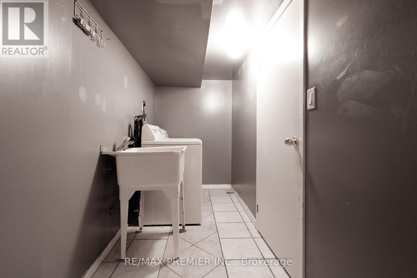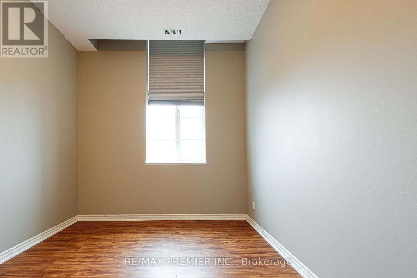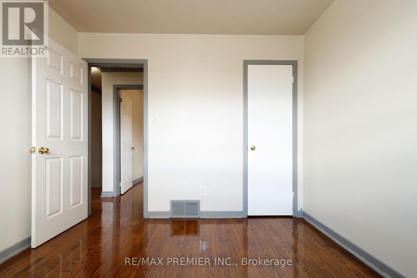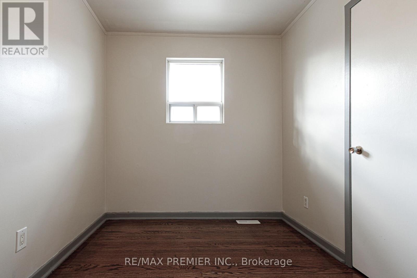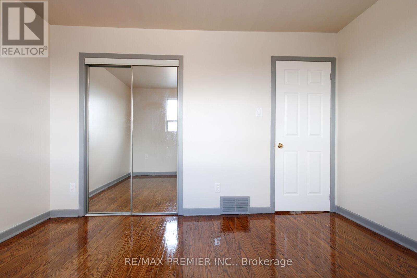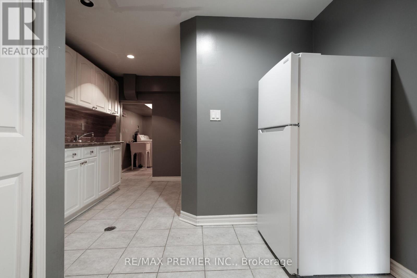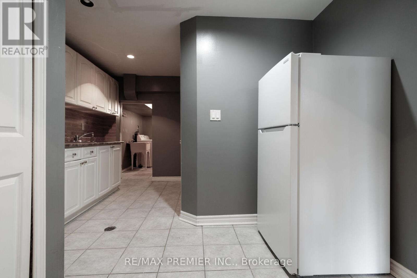12 Annabelle Drive Toronto, Ontario M9V 3B6
$825,000
Welcome to this bright and spacious 3 + 2 -bedrooms semi-detached home featuring 2 kitchens, 3 bathrooms, and a separate side entrance, offering excellent income potential or space for extended family. The main floor includes a functional layout with hardwood floors and a large living/dining area. The lower level is fully finished and includes its own kitchen, bathroom, and private entrance-ideal for an in-law suite or rental unit. Enjoy a private, fully fenced backyard and a quiet, family-friendly street . Close to TTC, schools, Humber College, parks, shopping, and highways 27/427/401. A rare opportunity in this high-demand pocket-don't miss it! (id:50886)
Property Details
| MLS® Number | W12562206 |
| Property Type | Single Family |
| Community Name | Mount Olive-Silverstone-Jamestown |
| Amenities Near By | Hospital, Park, Public Transit, Schools |
| Equipment Type | Water Heater |
| Features | Ravine, Carpet Free |
| Parking Space Total | 5 |
| Rental Equipment Type | Water Heater |
Building
| Bathroom Total | 3 |
| Bedrooms Above Ground | 3 |
| Bedrooms Below Ground | 2 |
| Bedrooms Total | 5 |
| Age | 31 To 50 Years |
| Appliances | Window Coverings |
| Basement Development | Finished |
| Basement Features | Separate Entrance, Walk Out |
| Basement Type | N/a (finished), N/a, N/a |
| Construction Style Attachment | Semi-detached |
| Exterior Finish | Brick |
| Flooring Type | Hardwood, Tile |
| Foundation Type | Concrete |
| Half Bath Total | 1 |
| Heating Fuel | Natural Gas |
| Heating Type | Forced Air |
| Stories Total | 2 |
| Size Interior | 1,500 - 2,000 Ft2 |
| Type | House |
| Utility Water | Municipal Water |
Parking
| Attached Garage | |
| Garage |
Land
| Acreage | No |
| Land Amenities | Hospital, Park, Public Transit, Schools |
| Sewer | Sanitary Sewer |
| Size Depth | 114 Ft ,9 In |
| Size Frontage | 22 Ft ,4 In |
| Size Irregular | 22.4 X 114.8 Ft |
| Size Total Text | 22.4 X 114.8 Ft |
| Zoning Description | Residential |
Rooms
| Level | Type | Length | Width | Dimensions |
|---|---|---|---|---|
| Second Level | Primary Bedroom | 3.8 m | 3 m | 3.8 m x 3 m |
| Second Level | Bedroom 2 | 3.1 m | 3 m | 3.1 m x 3 m |
| Second Level | Bedroom 3 | 2.5 m | 3.15 m | 2.5 m x 3.15 m |
| Main Level | Living Room | 8.6 m | 3.7 m | 8.6 m x 3.7 m |
| Main Level | Dining Room | 3.3 m | 3 m | 3.3 m x 3 m |
| Main Level | Kitchen | 3.6 m | 3 m | 3.6 m x 3 m |
Contact Us
Contact us for more information
Katiuska Rivas
Broker
www.katiuskarivas.com/
9100 Jane St Bldg L #77
Vaughan, Ontario L4K 0A4
(416) 987-8000
(416) 987-8001

