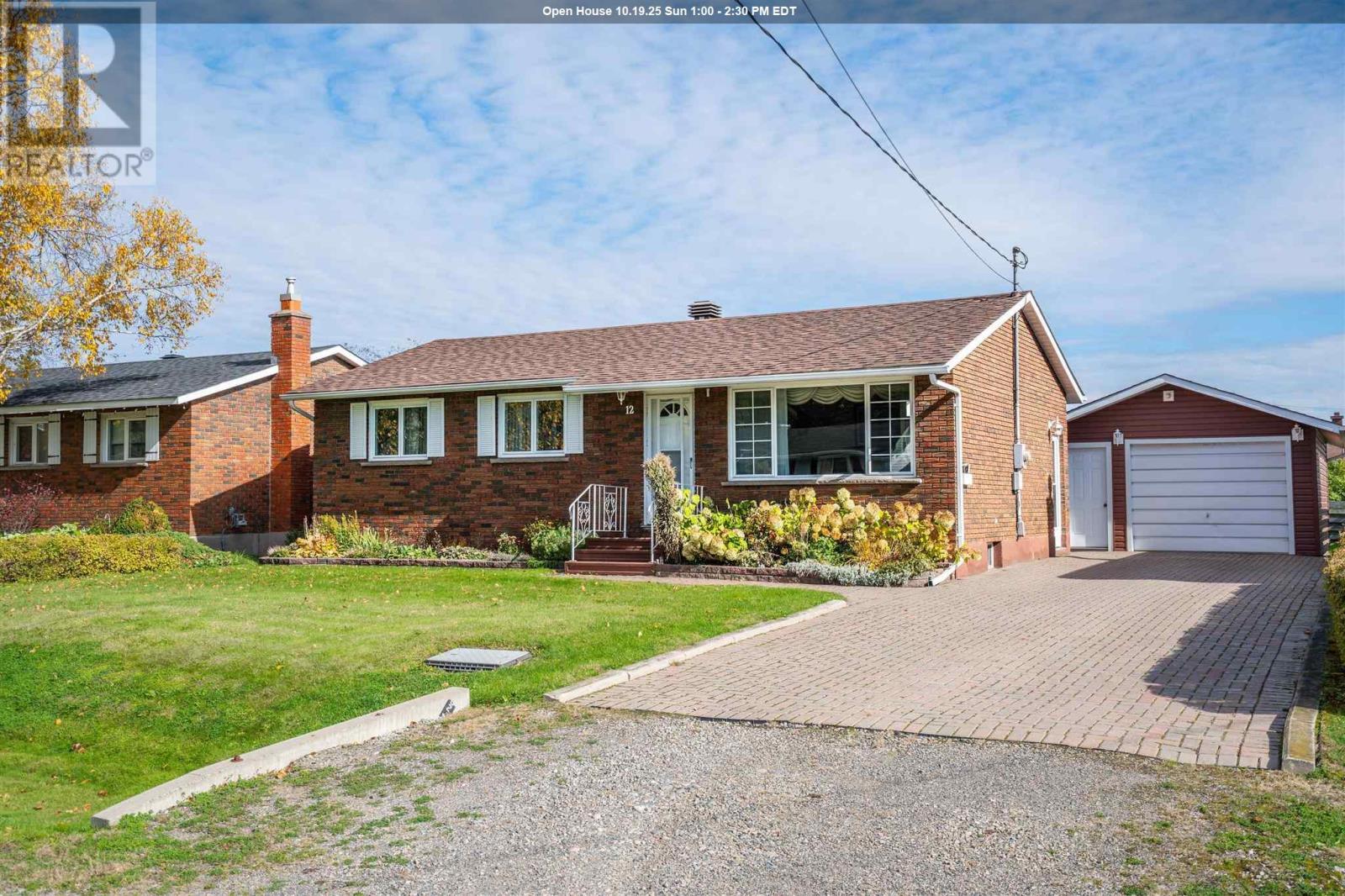12 Arbor Dr Sault Ste. Marie, Ontario P6C 5L6
$335,000
This beautifully maintained all-brick bungalow has been lovingly cared for by its original owner and radiates pride of ownership. The main floor offers a welcoming layout, with the eat-in kitchen conveniently overlooking the backyard. Move right in to this bright 3 bedroom, 2 bath home and enjoy the peaceful setting, complete with a fenced yard, finished garage, and interlocking brick driveway. Additional features include gas forced-air heating and central air conditioning. Call today for your personal viewing. (id:50886)
Open House
This property has open houses!
1:00 pm
Ends at:2:30 pm
Meet Avery Marcoux, Sales Representative
Property Details
| MLS® Number | SM253004 |
| Property Type | Single Family |
| Community Name | Sault Ste. Marie |
| Features | Interlocking Driveway |
| Structure | Patio(s) |
Building
| Bathroom Total | 2 |
| Bedrooms Above Ground | 3 |
| Bedrooms Total | 3 |
| Appliances | Stove, Dryer, Microwave, Freezer, Window Coverings, Refrigerator, Washer |
| Architectural Style | Bungalow |
| Basement Development | Finished |
| Basement Type | Full (finished) |
| Constructed Date | 1964 |
| Construction Style Attachment | Detached |
| Cooling Type | Central Air Conditioning |
| Exterior Finish | Brick |
| Foundation Type | Poured Concrete |
| Heating Fuel | Natural Gas |
| Heating Type | Forced Air |
| Stories Total | 1 |
| Size Interior | 950 Ft2 |
| Utility Water | Municipal Water |
Parking
| Garage |
Land
| Access Type | Road Access |
| Acreage | No |
| Fence Type | Fenced Yard |
| Sewer | Sanitary Sewer |
| Size Depth | 125 Ft |
| Size Frontage | 60.0000 |
| Size Total Text | Under 1/2 Acre |
Rooms
| Level | Type | Length | Width | Dimensions |
|---|---|---|---|---|
| Basement | Bathroom | 3pc | ||
| Basement | Den | 9 x 16.4 | ||
| Basement | Recreation Room | 11 x 19.9 | ||
| Basement | Laundry Room | 8 x 14 | ||
| Basement | Workshop | 12.11 x 10 | ||
| Main Level | Kitchen | 10.5 x 14.5 | ||
| Main Level | Living Room | 11 x 16 | ||
| Main Level | Bathroom | 4pc | ||
| Main Level | Primary Bedroom | 10.10 x 10.5 | ||
| Main Level | Bedroom | 9 x 9.11 | ||
| Main Level | Bedroom | 8.4 x 10 |
Utilities
| Electricity | Available |
| Natural Gas | Available |
https://www.realtor.ca/real-estate/29001849/12-arbor-dr-sault-ste-marie-sault-ste-marie
Contact Us
Contact us for more information
Andrea Zavitz
Broker
(705) 942-9829
andrea-zavitz.c21.ca/
www.facebook.com/andreazavitzrealtor/
www.linkedin.com/in/andreazavitz/
www.instagram.com/andrea_zavitz_realtor/
121 Brock St.
Sault Ste. Marie, Ontario P6A 3B6
(705) 942-2100
(705) 942-9892
choicerealty.c21.ca/











































































