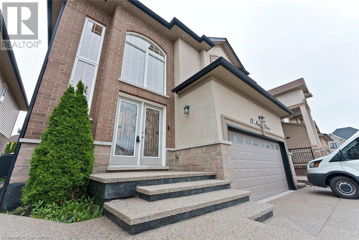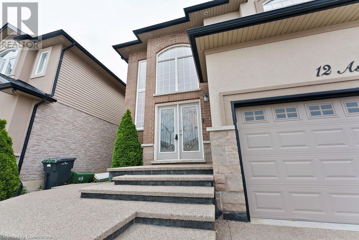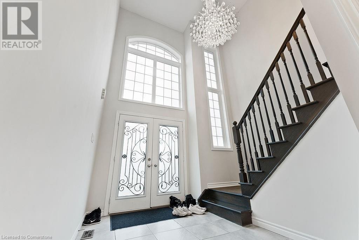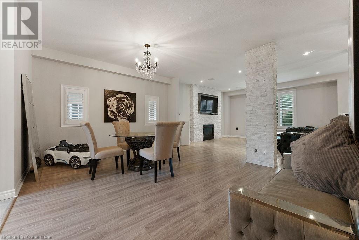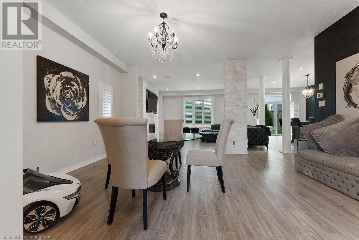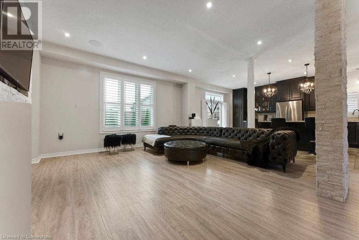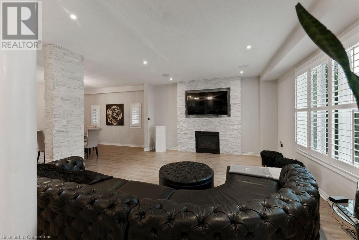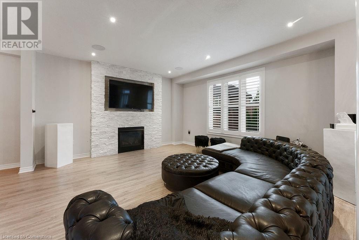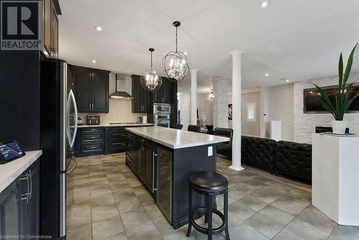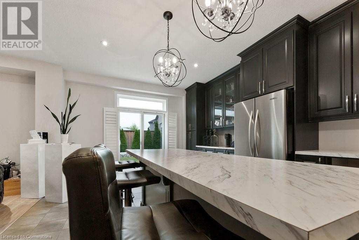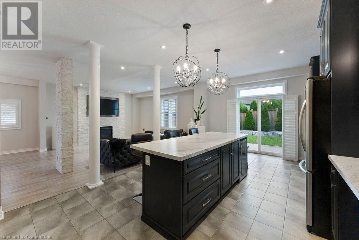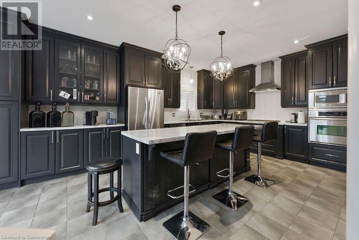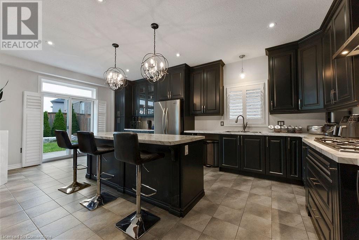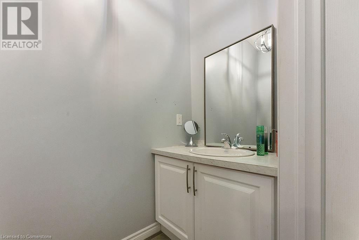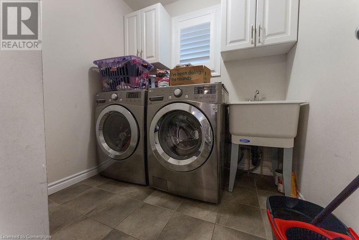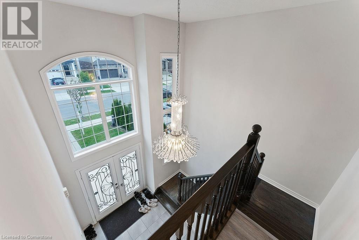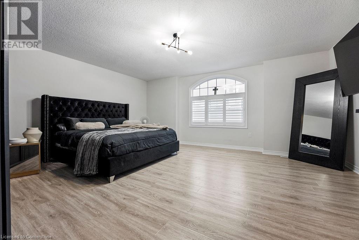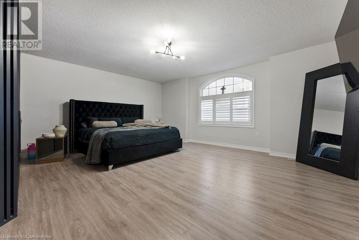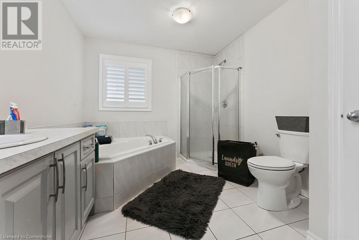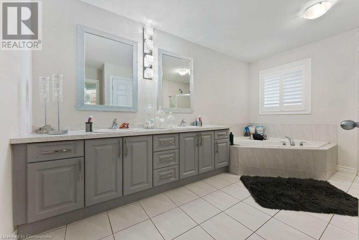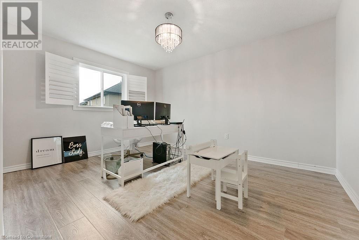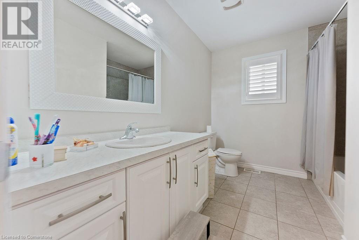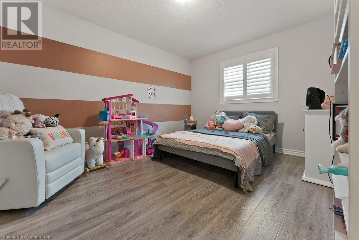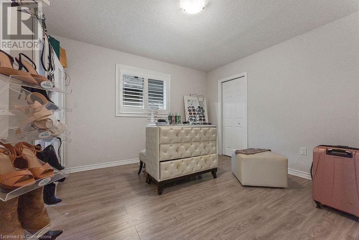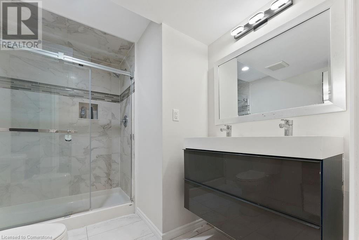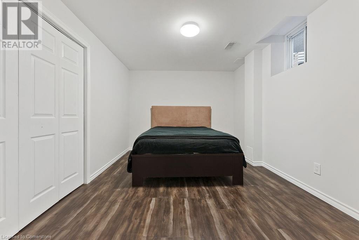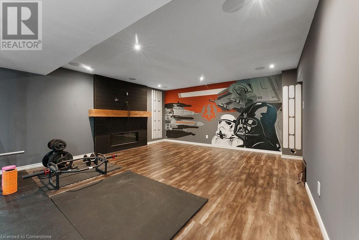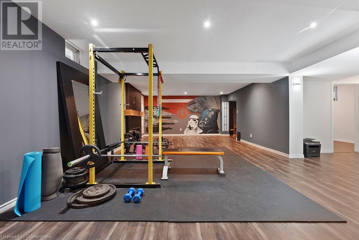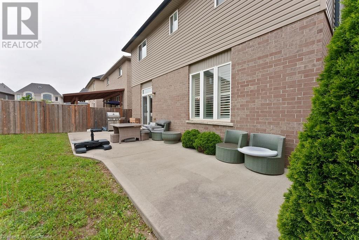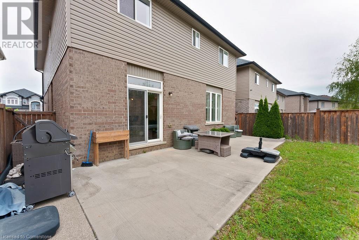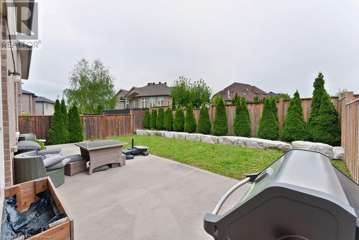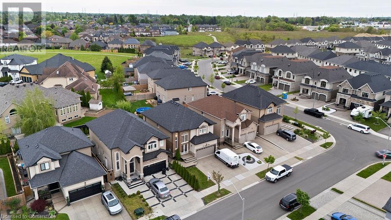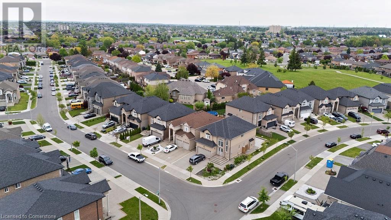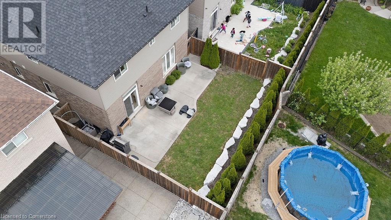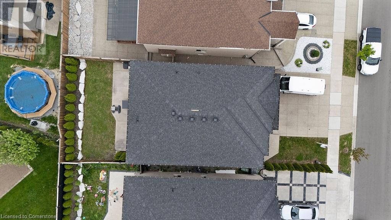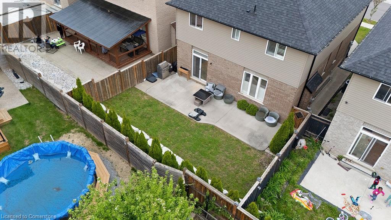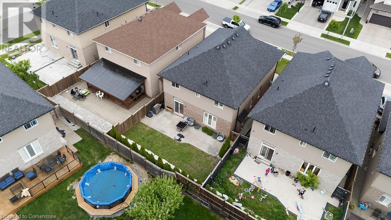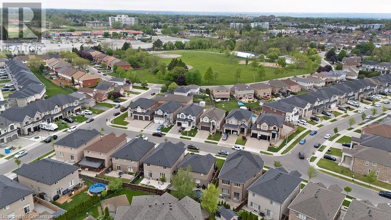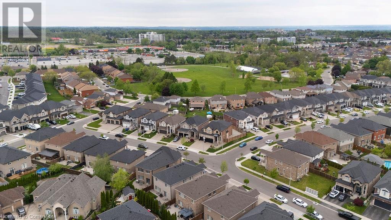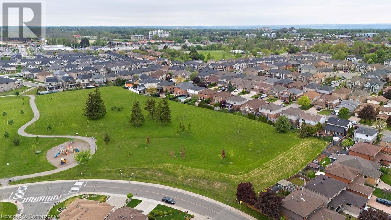12 Ascoli Drive Hamilton, Ontario L9B 0H8
$1,199,900
Welcome to 12 Ascoli Dr – a beautifully built home in 2016, featuring 4+1 bedrooms and 3.5 bathrooms, including a fully finished basement with a 3-piece bath. The basement also offers a custom theatre room with a built-in surround sound setup—perfect for movie nights. Enjoy two cozy fireplaces, a spacious and functional layout, and a professionally landscaped backyard with a gas hookup ideal for entertaining. Finished with an interlock driveway and located in a desirable family-friendly neighbourhood, this home is truly move-in ready (id:50886)
Property Details
| MLS® Number | 40730923 |
| Property Type | Single Family |
| Amenities Near By | Park, Place Of Worship, Playground, Public Transit, Schools, Shopping |
| Community Features | Quiet Area, Community Centre, School Bus |
| Equipment Type | Water Heater |
| Features | Southern Exposure, Automatic Garage Door Opener |
| Parking Space Total | 5 |
| Rental Equipment Type | Water Heater |
Building
| Bathroom Total | 4 |
| Bedrooms Above Ground | 4 |
| Bedrooms Below Ground | 1 |
| Bedrooms Total | 5 |
| Appliances | Dishwasher, Dryer, Refrigerator, Washer, Microwave Built-in, Gas Stove(s), Window Coverings, Garage Door Opener |
| Architectural Style | 2 Level |
| Basement Development | Finished |
| Basement Type | Full (finished) |
| Constructed Date | 2016 |
| Construction Style Attachment | Detached |
| Cooling Type | Central Air Conditioning |
| Exterior Finish | Brick, Stone, Stucco, Vinyl Siding |
| Fireplace Fuel | Electric |
| Fireplace Present | Yes |
| Fireplace Total | 2 |
| Fireplace Type | Other - See Remarks |
| Foundation Type | Poured Concrete |
| Half Bath Total | 1 |
| Heating Fuel | Natural Gas |
| Heating Type | Forced Air |
| Stories Total | 2 |
| Size Interior | 3,555 Ft2 |
| Type | House |
| Utility Water | Municipal Water |
Parking
| Attached Garage |
Land
| Access Type | Road Access, Highway Access |
| Acreage | No |
| Land Amenities | Park, Place Of Worship, Playground, Public Transit, Schools, Shopping |
| Sewer | Municipal Sewage System |
| Size Depth | 100 Ft |
| Size Frontage | 39 Ft |
| Size Total Text | Under 1/2 Acre |
| Zoning Description | C |
Rooms
| Level | Type | Length | Width | Dimensions |
|---|---|---|---|---|
| Second Level | 4pc Bathroom | 10'2'' x 8'0'' | ||
| Second Level | Bedroom | 13'7'' x 11'9'' | ||
| Second Level | Bedroom | 13'8'' x 12'0'' | ||
| Second Level | Bedroom | 13'1'' x 11'11'' | ||
| Second Level | Full Bathroom | 9'3'' x 13'11'' | ||
| Second Level | Primary Bedroom | 17'5'' x 18'3'' | ||
| Basement | Bedroom | 13'6'' x 10'0'' | ||
| Basement | 3pc Bathroom | 9'1'' x 7'1'' | ||
| Basement | Utility Room | 5'10'' x 12'8'' | ||
| Basement | Recreation Room | 26'1'' x 18'2'' | ||
| Main Level | Laundry Room | 6'9'' x 7'8'' | ||
| Main Level | 2pc Bathroom | 3'6'' x 6'9'' | ||
| Main Level | Dining Room | 13'6'' x 16'3'' | ||
| Main Level | Eat In Kitchen | 21'4'' x 13'3'' | ||
| Main Level | Living Room | 15'3'' x 16'5'' |
Utilities
| Natural Gas | Available |
| Telephone | Available |
https://www.realtor.ca/real-estate/28342969/12-ascoli-drive-hamilton
Contact Us
Contact us for more information
Moe Eleish
Salesperson
(905) 575-7217
www.moeeleish.com/
1595 Upper James St Unit 4b
Hamilton, Ontario L9B 0H7
(905) 575-5478
(905) 575-7217
www.remaxescarpment.com/

