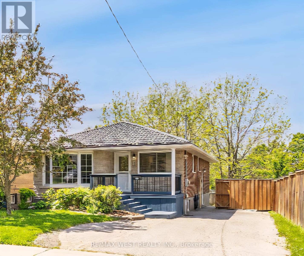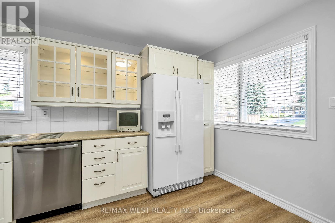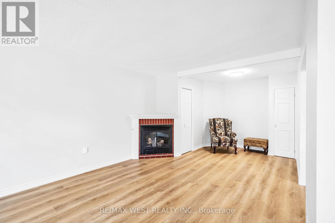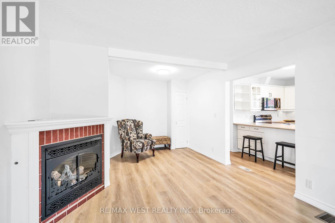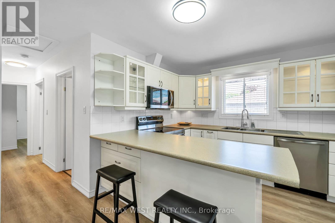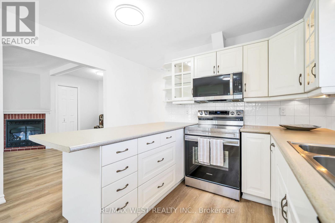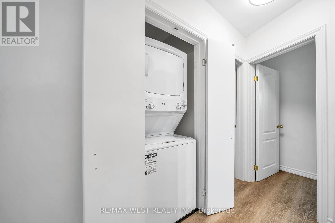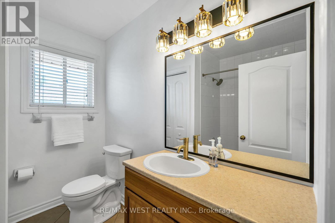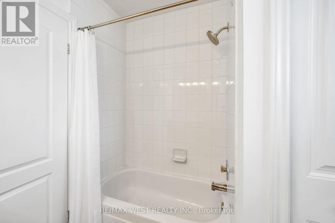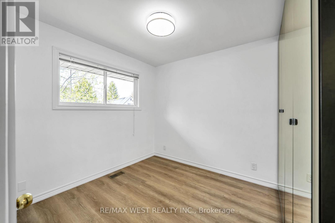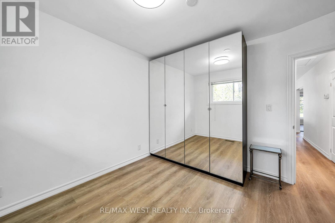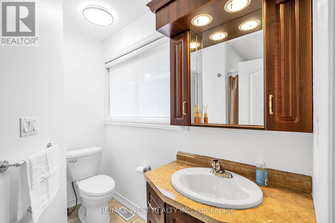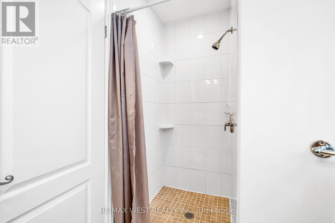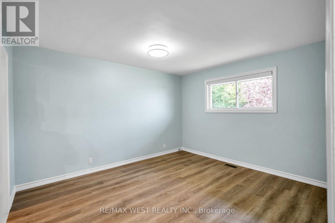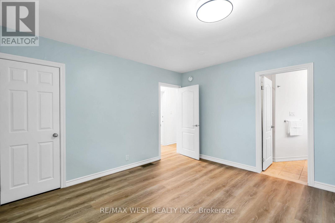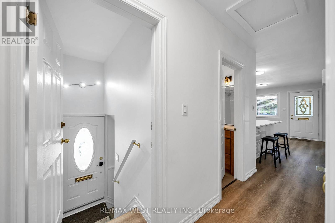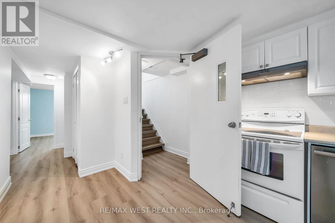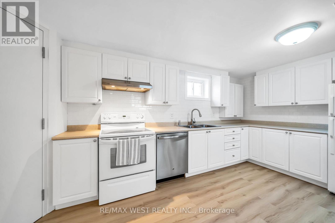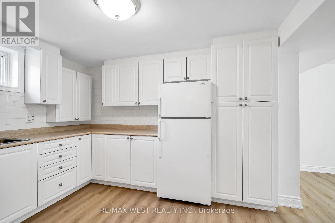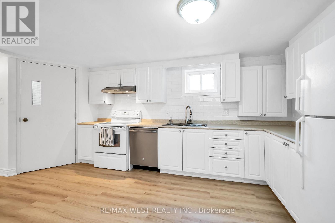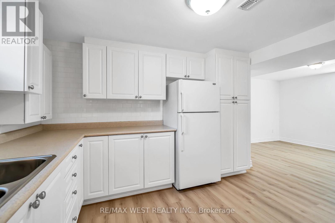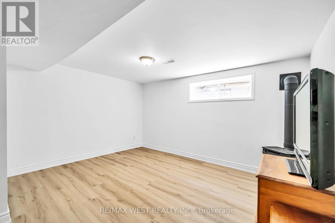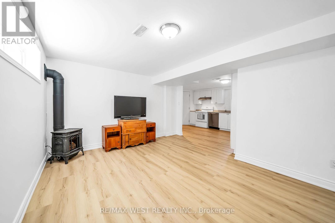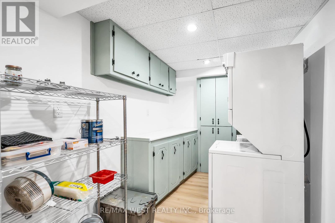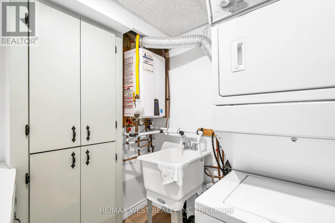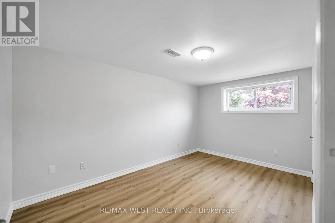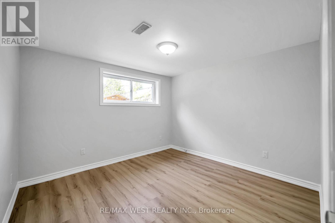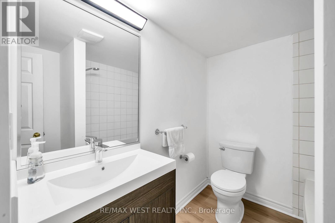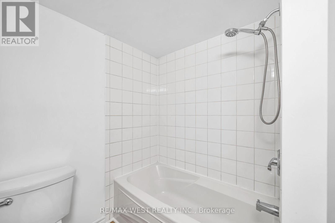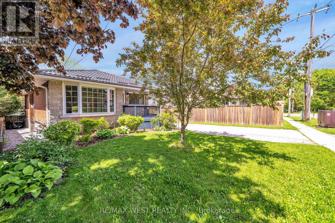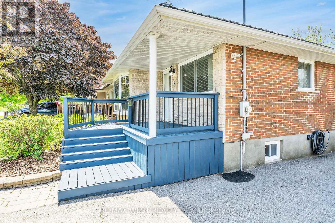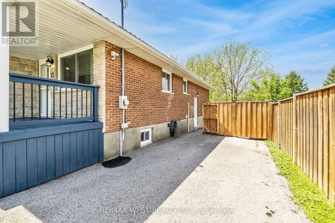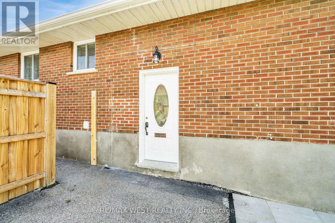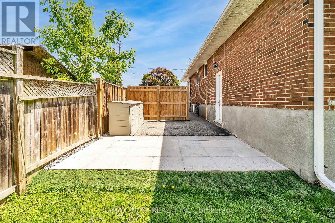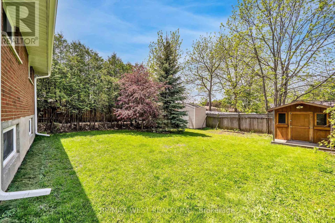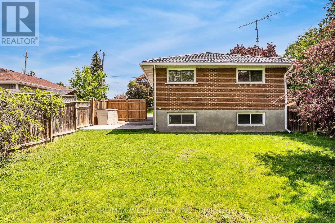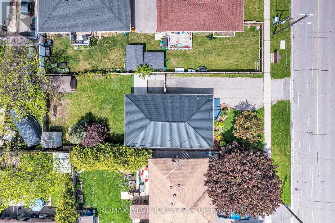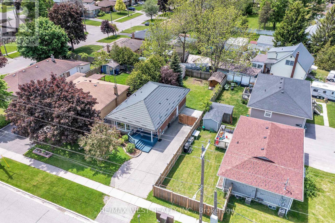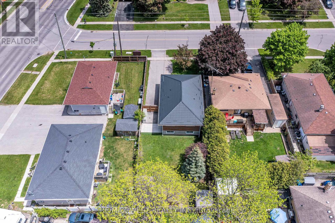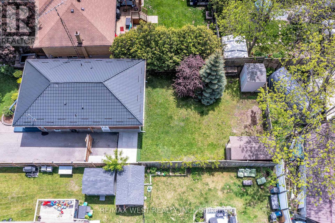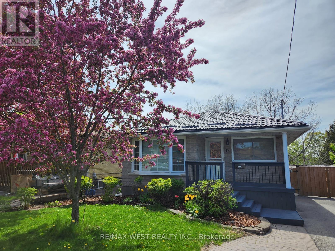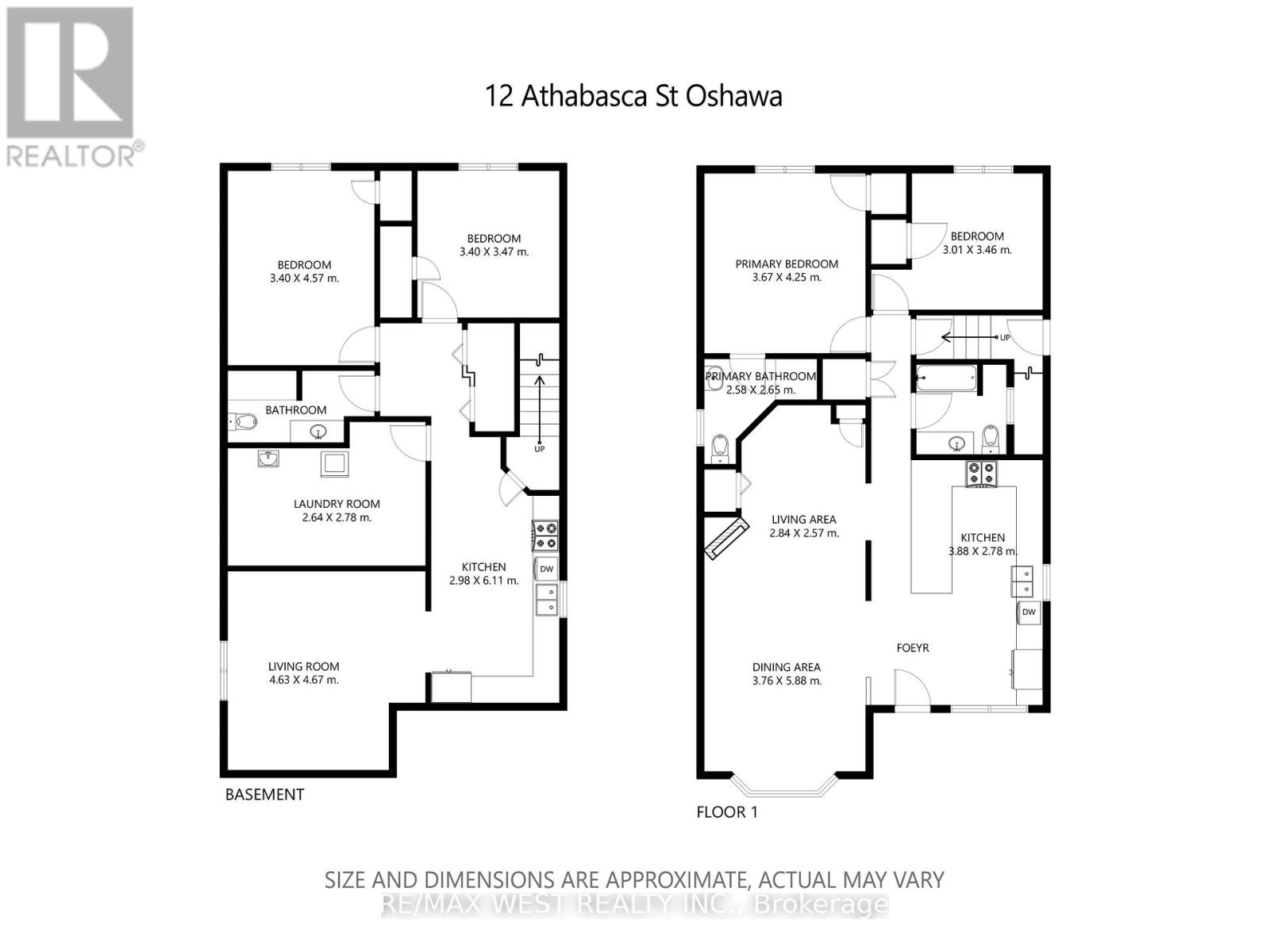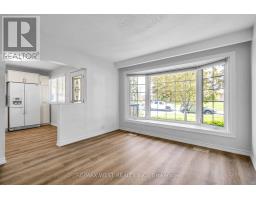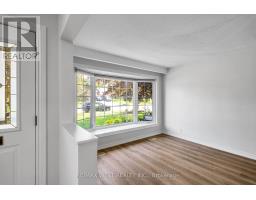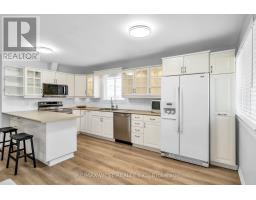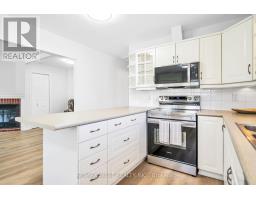12 Athabasca Street Oshawa, Ontario L1H 7H5
$829,000
Don't miss out on the opportunity to live in this beautiful home and/or invest! This stunning detached bungalow nestled in the desirable neighbourhood of Donevan is a gem. This well-maintained home presents with 4 Bedrooms, 3 Bathrooms, 2 Kitchens, 2 Laundry (stacked) and a fully finished large basement with separate side entrance. Lots of EXTRAS: Primary bedroom on main floor features a 3 pc ensuite. Entire home is: carpet free, newly painted and updated. Super clean- ready to move in -turn-key -shows well. Beautiful fenced back yard with mature trees - perfect for entertaining + backyard BBQs. LARGE IN-LAW SUITE: 2 bedrooms, Kitchen, Ensuite Laundry. This professionally landscaped property has 2 garden sheds and a lot size of 44.29 X 127. Parking for 3 vehicles.Close to all amenities, public transit, schools and shopping. Bonus: Large wardrobe cabinets will remain -Tankless Hot water heating system (2020) + metal roof (2019) + furnace/HVAC (2017). About the Neighbourhood: Donevan is a low density quiet and mature suburban neighbourhood located in the south east part of Oshawa. Bordered by Harmony Valley Conservation Area: Harmony Creek runs north to south through the entire centre of the neighbourhood providing a green corridor with numerous parks and recreation opportunities. Minutes away from Harmony Golf Club- a Public 18-hole course. 10 Minutes to the nearest GO Station and only 5 minutes from Highway 401. SEE MULTI MEDIA for 3-D TOUR and additional photos. (id:50886)
Open House
This property has open houses!
11:00 am
Ends at:1:00 pm
Property Details
| MLS® Number | E12335530 |
| Property Type | Single Family |
| Community Name | Donevan |
| Amenities Near By | Hospital, Place Of Worship, Public Transit, Schools |
| Community Features | Community Centre |
| Equipment Type | None |
| Features | Irregular Lot Size, Flat Site, Carpet Free, In-law Suite |
| Parking Space Total | 3 |
| Rental Equipment Type | None |
| Structure | Deck, Porch |
Building
| Bathroom Total | 3 |
| Bedrooms Above Ground | 2 |
| Bedrooms Below Ground | 2 |
| Bedrooms Total | 4 |
| Age | 51 To 99 Years |
| Amenities | Fireplace(s) |
| Appliances | Water Heater, Water Meter, All, Dryer, Microwave, Stove, Washer, Window Coverings |
| Architectural Style | Bungalow |
| Basement Development | Finished |
| Basement Type | Full (finished) |
| Construction Style Attachment | Detached |
| Cooling Type | Central Air Conditioning |
| Exterior Finish | Brick |
| Fireplace Present | Yes |
| Fireplace Total | 2 |
| Flooring Type | Vinyl |
| Foundation Type | Concrete, Block |
| Heating Fuel | Natural Gas |
| Heating Type | Forced Air |
| Stories Total | 1 |
| Size Interior | 1,100 - 1,500 Ft2 |
| Type | House |
| Utility Water | Municipal Water |
Parking
| No Garage |
Land
| Access Type | Public Road |
| Acreage | No |
| Fence Type | Fully Fenced, Fenced Yard |
| Land Amenities | Hospital, Place Of Worship, Public Transit, Schools |
| Landscape Features | Landscaped |
| Sewer | Sanitary Sewer |
| Size Depth | 127 Ft ,6 In |
| Size Frontage | 44 Ft ,3 In |
| Size Irregular | 44.3 X 127.5 Ft |
| Size Total Text | 44.3 X 127.5 Ft |
| Zoning Description | R1-c |
Rooms
| Level | Type | Length | Width | Dimensions |
|---|---|---|---|---|
| Basement | Bedroom 2 | 3.4 m | 4.47 m | 3.4 m x 4.47 m |
| Basement | Utility Room | 2.64 m | 2.78 m | 2.64 m x 2.78 m |
| Basement | Bathroom | Measurements not available | ||
| Basement | Living Room | 4.63 m | 4.67 m | 4.63 m x 4.67 m |
| Basement | Kitchen | 2.98 m | 6.11 m | 2.98 m x 6.11 m |
| Basement | Primary Bedroom | 3.4 m | 4.57 m | 3.4 m x 4.57 m |
| Main Level | Kitchen | 5.88 m | 3.88 m | 5.88 m x 3.88 m |
| Main Level | Dining Room | 2.84 m | 2.57 m | 2.84 m x 2.57 m |
| Main Level | Living Room | 3.76 m | 5.88 m | 3.76 m x 5.88 m |
| Main Level | Primary Bedroom | 3.67 m | 4.25 m | 3.67 m x 4.25 m |
| Main Level | Bedroom 2 | 3.01 m | 3.46 m | 3.01 m x 3.46 m |
| Main Level | Bathroom | Measurements not available | ||
| Main Level | Laundry Room | Measurements not available |
Utilities
| Cable | Available |
| Electricity | Installed |
| Sewer | Installed |
https://www.realtor.ca/real-estate/28713900/12-athabasca-street-oshawa-donevan-donevan
Contact Us
Contact us for more information
Paula Susan Stamp
Salesperson
(416) 564-2417
www.stampitsold.com/
1678 Bloor St., West
Toronto, Ontario M6P 1A9
(416) 769-1616
(416) 769-1524
www.remaxwest.com

