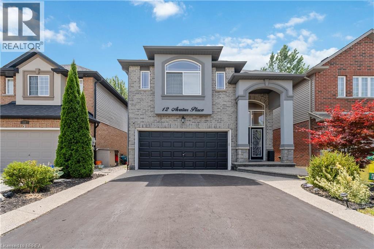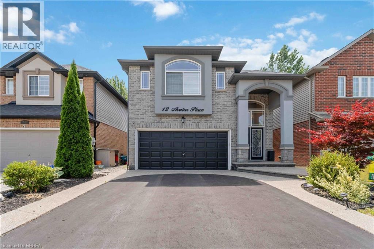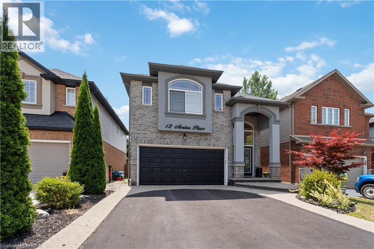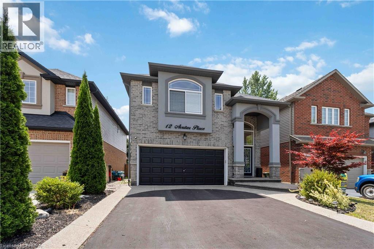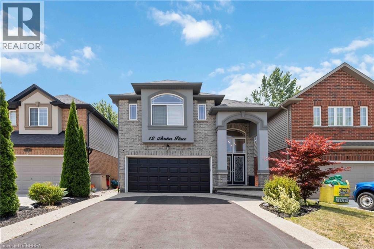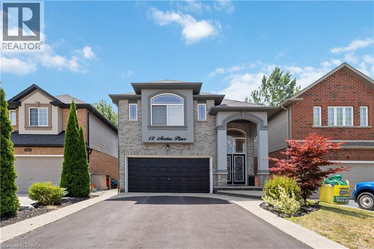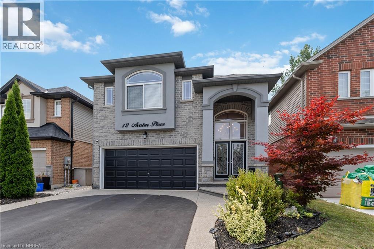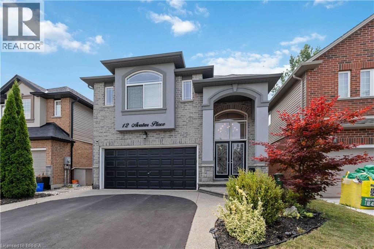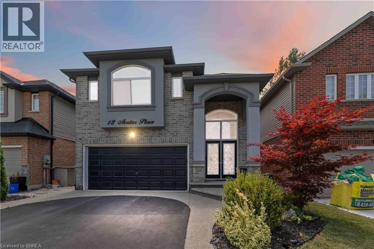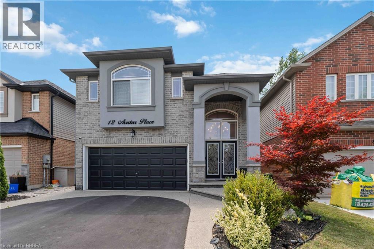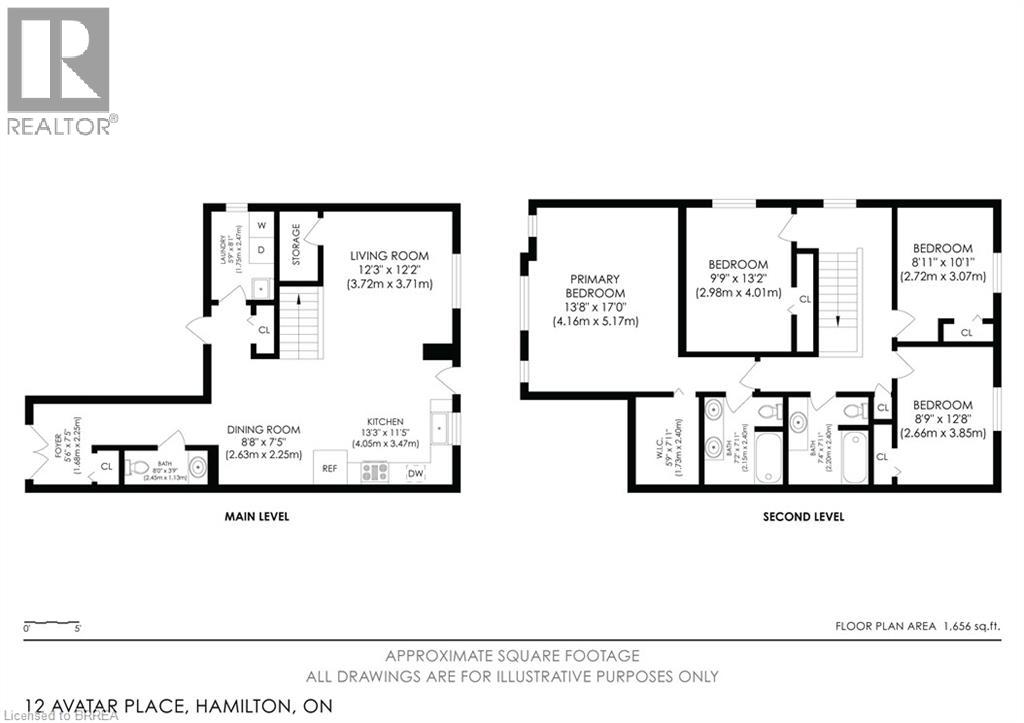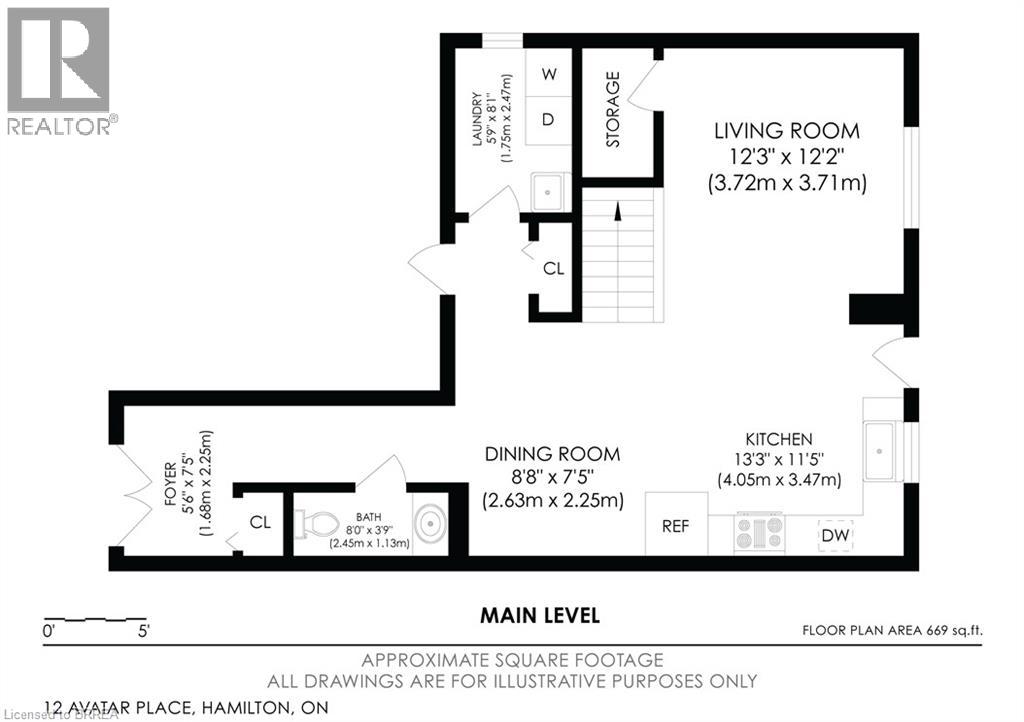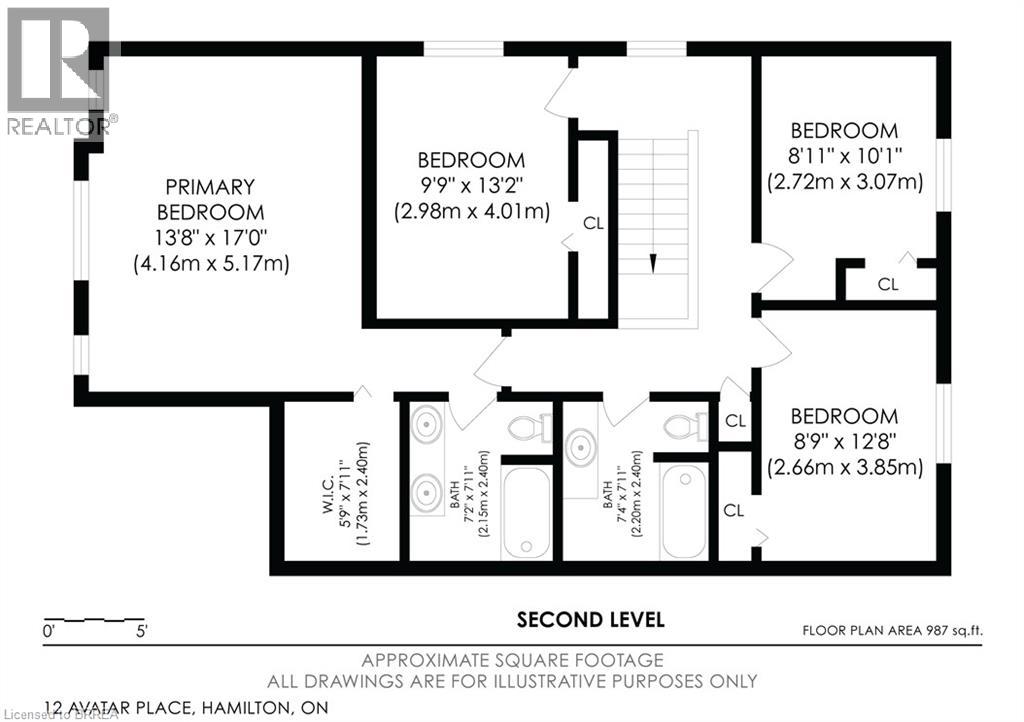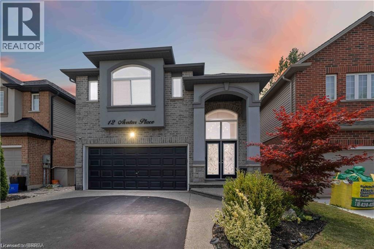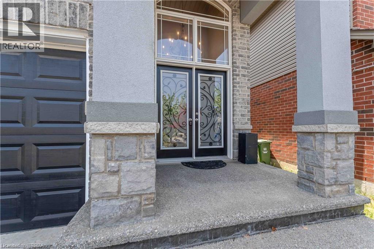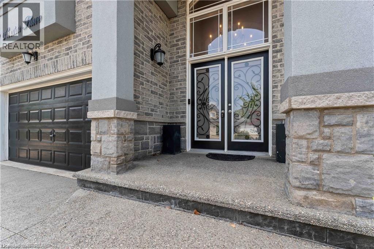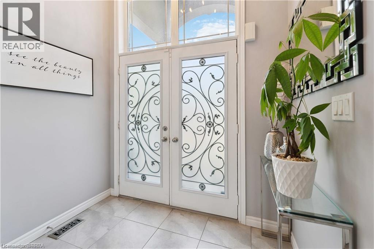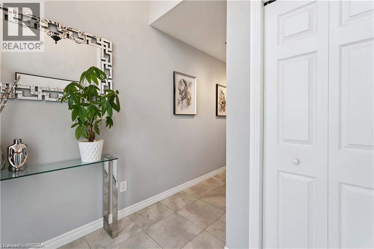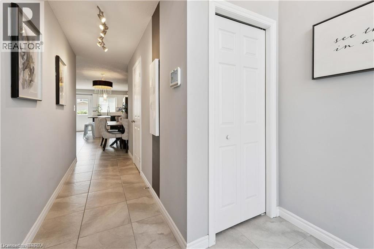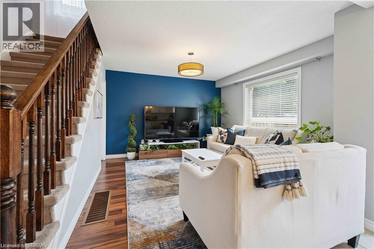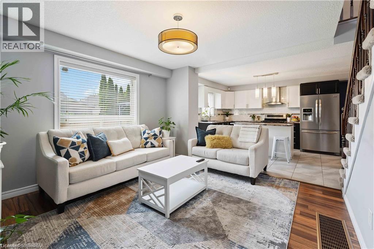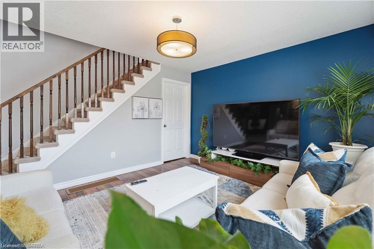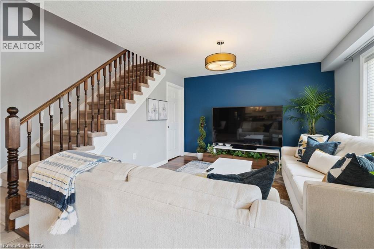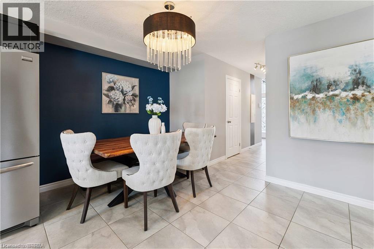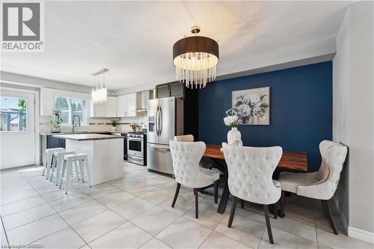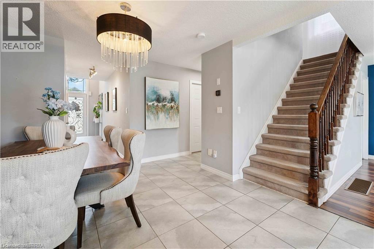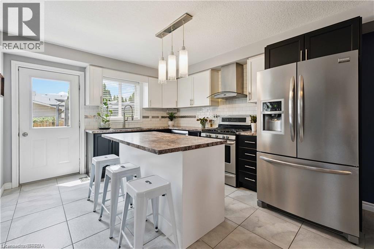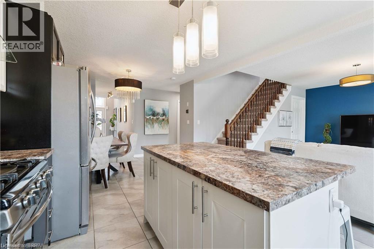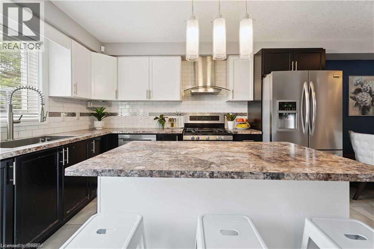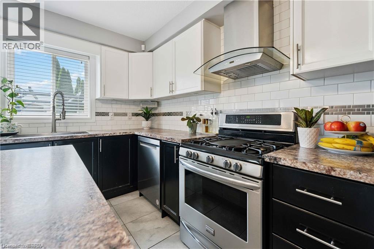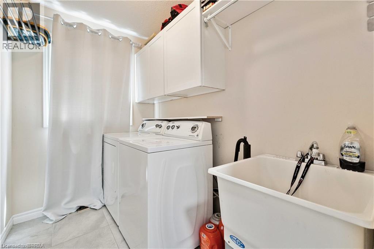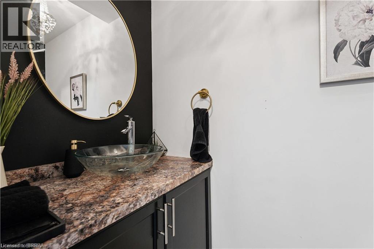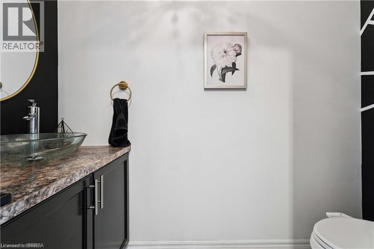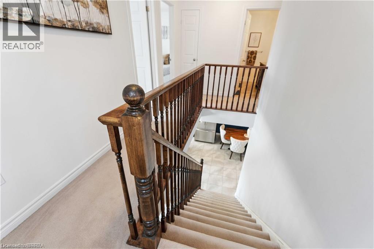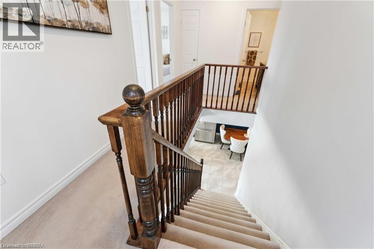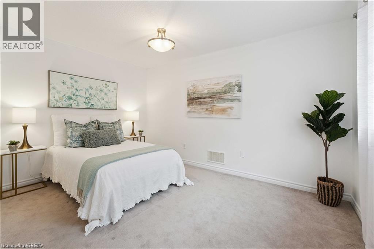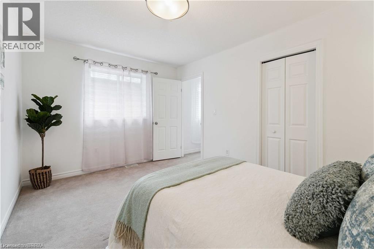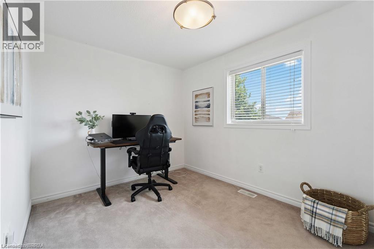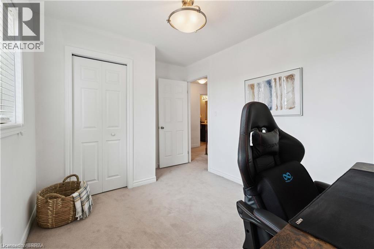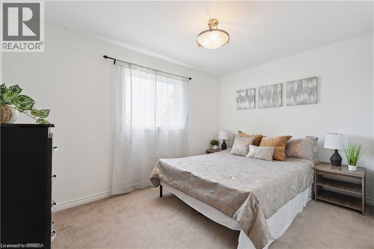12 Avatar Place Hamilton, Ontario L0R 1W0
$3,500 Monthly
Welcome to 12 Avatar Place — an exceptional family home available for lease, perfectly situated on a quiet, highly sought-after court in one of Hamilton’s most desirable neighbourhoods. This beautifully maintained home boasts striking curb appeal with updated stucco, artisan masonry, and sleek exposed aggregate concrete. Step inside to a bright, open-concept main floor designed for modern living. The spacious living area flows seamlessly into a gourmet kitchen featuring high-end stainless steel appliances, an eat-up counter, and direct access to the backyard deck and attached garage. Main-floor laundry adds everyday convenience. Upstairs, the oversized primary suite offers a peaceful retreat complete with a walk-in closet and private ensuite bath. Three additional bedrooms provide generous space for family, guests, or a home office. The unfinished basement offers plenty of storage and includes a rough-in for a future bathroom. Outside, enjoy a fully fenced backyard with a deck — ideal for summer BBQs or quiet evenings under the stars. (id:50886)
Property Details
| MLS® Number | 40779393 |
| Property Type | Single Family |
| Amenities Near By | Hospital, Place Of Worship, Public Transit, Schools, Shopping |
| Community Features | Community Centre |
| Equipment Type | Water Heater |
| Features | Southern Exposure, Paved Driveway |
| Parking Space Total | 6 |
| Rental Equipment Type | Water Heater |
Building
| Bathroom Total | 3 |
| Bedrooms Above Ground | 4 |
| Bedrooms Total | 4 |
| Appliances | Dishwasher, Dryer, Stove, Washer, Hood Fan, Garage Door Opener |
| Architectural Style | 2 Level |
| Basement Development | Unfinished |
| Basement Type | Full (unfinished) |
| Constructed Date | 2012 |
| Construction Style Attachment | Detached |
| Cooling Type | Central Air Conditioning |
| Exterior Finish | Brick, Stucco, Vinyl Siding |
| Fire Protection | Security System |
| Foundation Type | Poured Concrete |
| Half Bath Total | 1 |
| Heating Fuel | Natural Gas |
| Heating Type | Forced Air |
| Stories Total | 2 |
| Size Interior | 1,961 Ft2 |
| Type | House |
| Utility Water | Municipal Water |
Parking
| Attached Garage |
Land
| Access Type | Road Access, Highway Access |
| Acreage | No |
| Land Amenities | Hospital, Place Of Worship, Public Transit, Schools, Shopping |
| Sewer | Municipal Sewage System |
| Size Depth | 98 Ft |
| Size Frontage | 33 Ft |
| Size Total Text | Under 1/2 Acre |
| Zoning Description | R4-209(a) |
Rooms
| Level | Type | Length | Width | Dimensions |
|---|---|---|---|---|
| Second Level | 4pc Bathroom | Measurements not available | ||
| Second Level | Bedroom | 13'6'' x 9'10'' | ||
| Second Level | Bedroom | 10'3'' x 8'11'' | ||
| Second Level | Bedroom | 12'8'' x 8'11'' | ||
| Second Level | Full Bathroom | Measurements not available | ||
| Second Level | Primary Bedroom | 16'10'' x 13'6'' | ||
| Main Level | 2pc Bathroom | Measurements not available | ||
| Main Level | Laundry Room | 8'2'' x 5'6'' | ||
| Main Level | Dining Room | 11'4'' x 8'6'' | ||
| Main Level | Living Room | 12'7'' x 12'0'' | ||
| Main Level | Kitchen | 13'1'' x 12'1'' |
https://www.realtor.ca/real-estate/28992187/12-avatar-place-hamilton
Contact Us
Contact us for more information
Jas Rataul
Salesperson
515 Park Road North-Suite B
Brantford, Ontario N3R 7K8
(519) 756-8111
(519) 756-9012
Adam Marshall
Broker
(519) 756-9012
515 Park Road North-Suite B
Brantford, Ontario N3R 7K8
(519) 756-8111
(519) 756-9012

