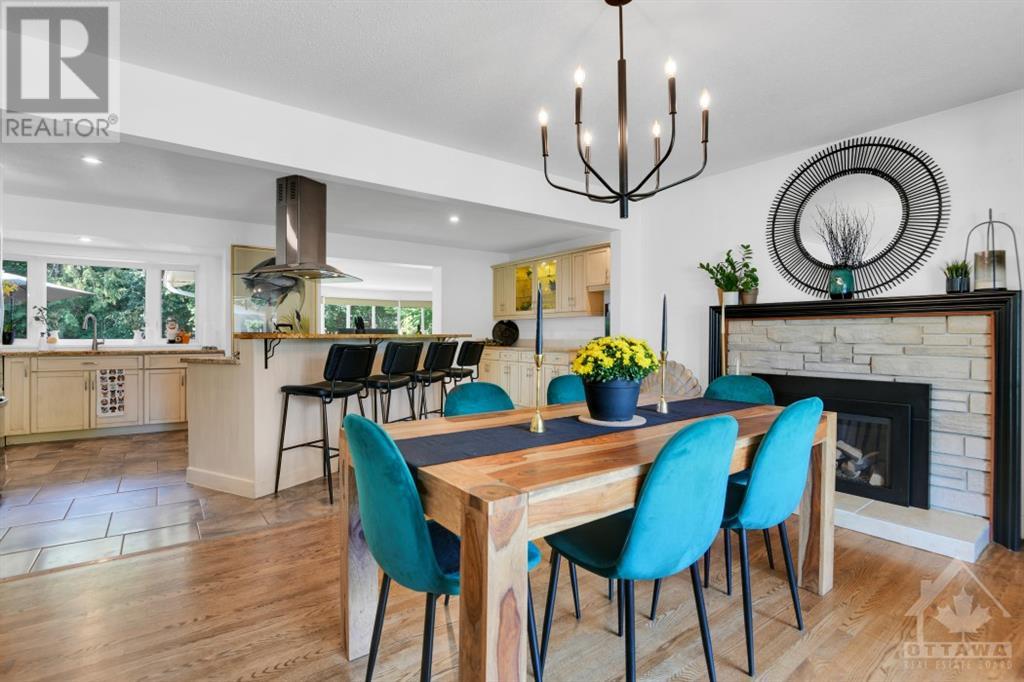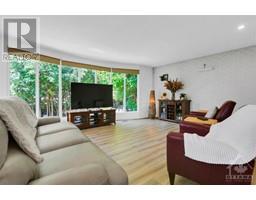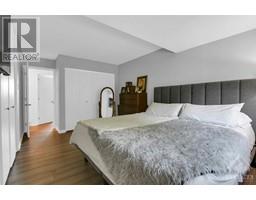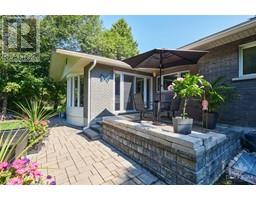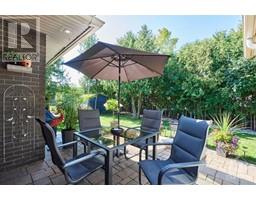12 Bedale Drive Ottawa, Ontario K2H 5M1
$839,900
Welcome to this beautifully renovated bungalow in the sought-after Crystal Beach neighborhood.This spacious home boasts an open concept floor plan, perfect for modern living. Highlights include a main floor family room addition that provides extra space for relaxation & gatherings. The primary bedrm features a full ensuite bath for added convenience & luxury. A chef’s kitchen is equipped with granite countertops, an island,& plenty of storage. Recent renovations include a new garage door, mud room, new flooring in the great room & master bedrm, & new pot lights both inside & out. Fresh stucco paint, new side patio for BBQs, and enhanced landscaping with topsoil. Additional features:Alarm system, gas hookups for a new stove and BBQ, & a freshly painted house. Conveniently located near the river, Andrew Haydon Park, & the Nepean Sailing Club. Enjoy walking or cycling on nearby paths, & take advantage of quick access to the 417 & 416 highways and the services at Bayshore. (id:50886)
Property Details
| MLS® Number | 1412119 |
| Property Type | Single Family |
| Neigbourhood | Crystal Beach |
| AmenitiesNearBy | Public Transit, Recreation Nearby, Shopping |
| ParkingSpaceTotal | 5 |
Building
| BathroomTotal | 3 |
| BedroomsAboveGround | 3 |
| BedroomsTotal | 3 |
| Appliances | Refrigerator, Dishwasher, Dryer, Stove, Washer |
| ArchitecturalStyle | Bungalow |
| BasementDevelopment | Unfinished |
| BasementType | Full (unfinished) |
| ConstructedDate | 1964 |
| ConstructionStyleAttachment | Detached |
| CoolingType | Central Air Conditioning |
| ExteriorFinish | Stone, Brick |
| FlooringType | Hardwood, Laminate, Tile |
| FoundationType | Poured Concrete |
| HalfBathTotal | 1 |
| HeatingFuel | Natural Gas |
| HeatingType | Forced Air |
| StoriesTotal | 1 |
| Type | House |
| UtilityWater | Municipal Water |
Parking
| Attached Garage |
Land
| Acreage | No |
| LandAmenities | Public Transit, Recreation Nearby, Shopping |
| Sewer | Municipal Sewage System |
| SizeDepth | 94 Ft |
| SizeFrontage | 65 Ft |
| SizeIrregular | 65 Ft X 94 Ft |
| SizeTotalText | 65 Ft X 94 Ft |
| ZoningDescription | R1ff |
Rooms
| Level | Type | Length | Width | Dimensions |
|---|---|---|---|---|
| Lower Level | Recreation Room | 17'0" x 24'8" | ||
| Lower Level | Laundry Room | Measurements not available | ||
| Lower Level | 2pc Bathroom | Measurements not available | ||
| Main Level | Living Room | 16'6" x 20'4" | ||
| Main Level | Dining Room | 12'2" x 15'4" | ||
| Main Level | Kitchen | 13'3" x 24'5" | ||
| Main Level | Primary Bedroom | 10'0" x 15'4" | ||
| Main Level | Bedroom | 8'11" x 11'10" | ||
| Main Level | Bedroom | 8'1" x 10'8" | ||
| Main Level | 3pc Ensuite Bath | 6'7" x 6'10" | ||
| Main Level | 5pc Bathroom | 7'1" x 10'9" |
https://www.realtor.ca/real-estate/27454431/12-bedale-drive-ottawa-crystal-beach
Interested?
Contact us for more information
Rocco Manfredi
Salesperson
384 Richmond Road
Ottawa, Ontario K2A 0E8








