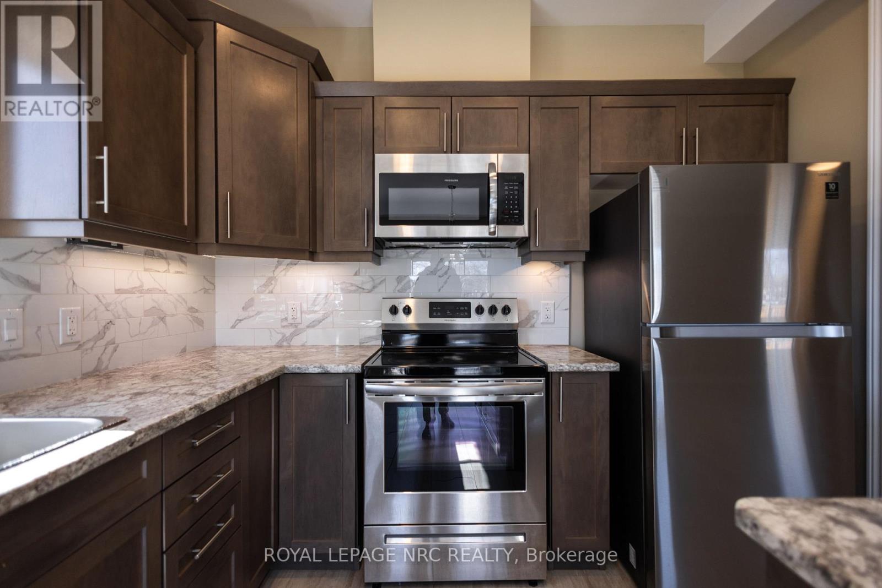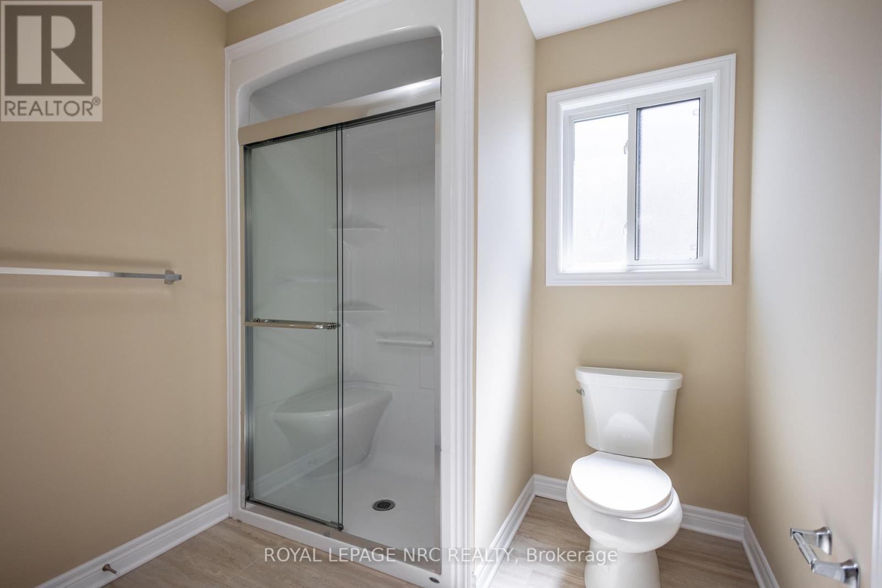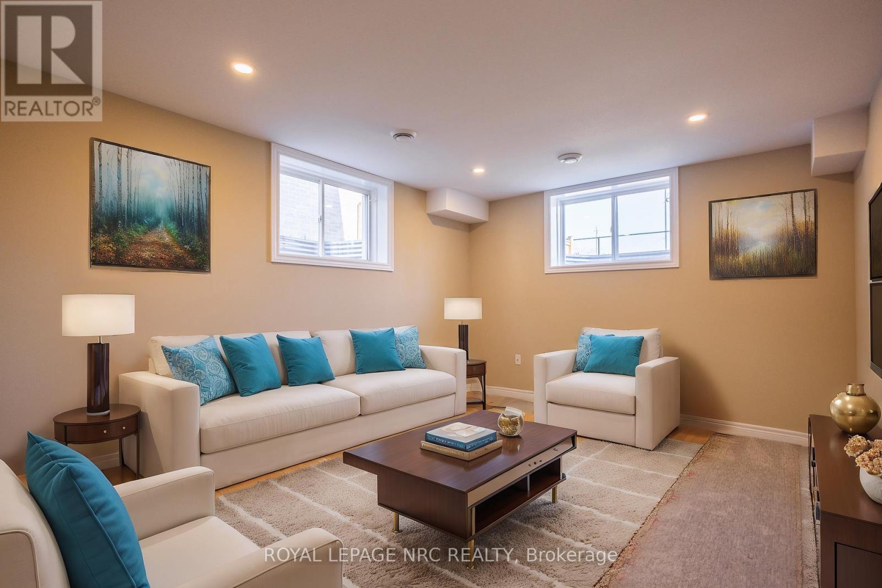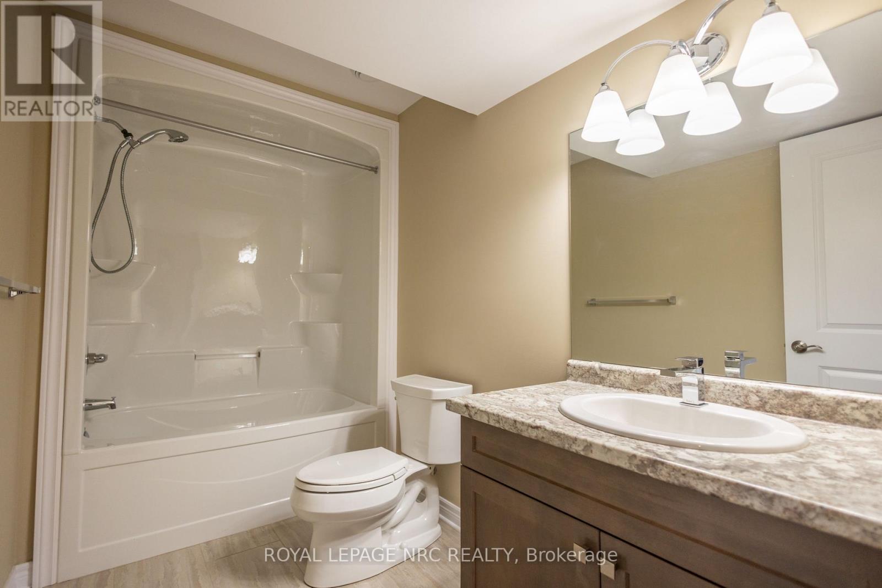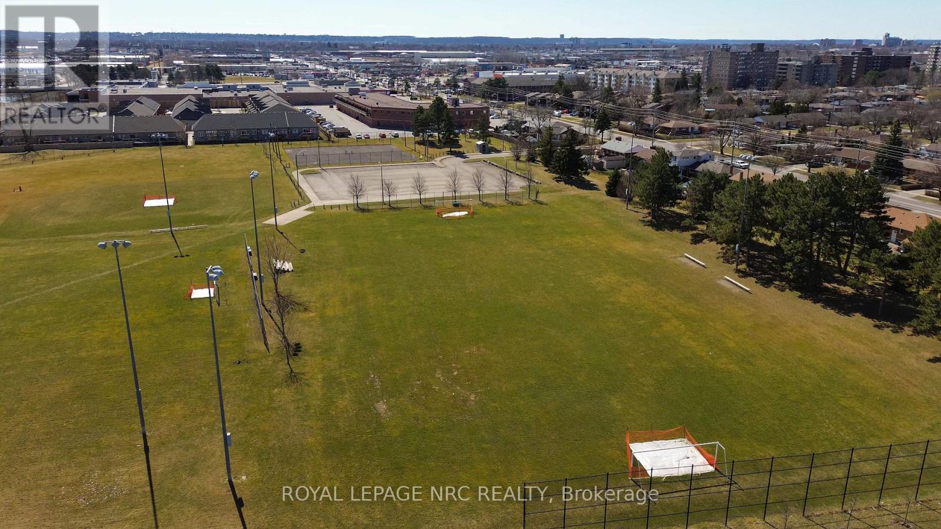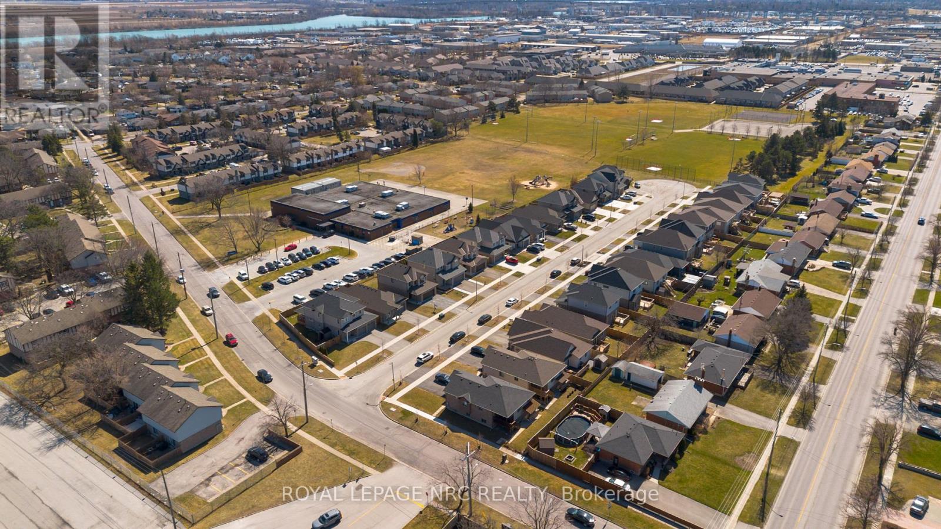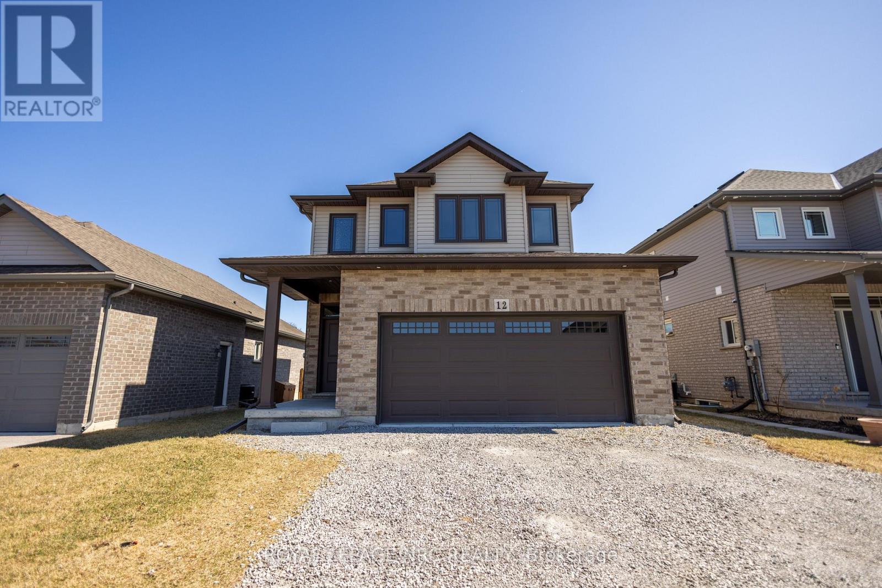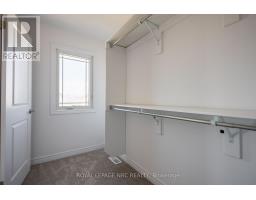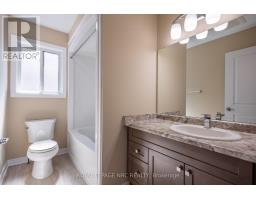12 Berkshire Drive St. Catharines, Ontario L2M 0C2
$899,900
You'll love this stunning two-storey family home in a desirable St. Catharines neighbourhood! This home sits on a peaceful cul-de-sac, offering plenty of space for the whole family with no rear neighbours and easy access to top schools, parks, and walking trails. Enjoy the convenience of nearby restaurants, play gyms, and major highways for stress-free commuting. Inside, this spacious and modern home features 3+1 bedrooms, 3.5 bathrooms, second-floor laundry, and a bright open-concept main floor with 9' ceilings, a gorgeous kitchen, and a dinette with a walkout to a composite deck. The finished basement includes a rec room, 4th bed and full bath, while the double garage and ample parking add even more value. Built by Marken Homes, one of Niagaras premier builders, this home delivers quality and comfort in a prime location. Don't miss out, connect today to book your private tour! (id:50886)
Open House
This property has open houses!
2:00 pm
Ends at:4:00 pm
Property Details
| MLS® Number | X12037669 |
| Property Type | Single Family |
| Community Name | 444 - Carlton/Bunting |
| Equipment Type | Water Heater - Gas |
| Parking Space Total | 4 |
| Rental Equipment Type | Water Heater - Gas |
Building
| Bathroom Total | 4 |
| Bedrooms Above Ground | 3 |
| Bedrooms Below Ground | 1 |
| Bedrooms Total | 4 |
| Age | New Building |
| Basement Development | Finished |
| Basement Type | Full (finished) |
| Construction Style Attachment | Detached |
| Cooling Type | Central Air Conditioning |
| Exterior Finish | Aluminum Siding, Stone |
| Foundation Type | Poured Concrete |
| Half Bath Total | 1 |
| Heating Fuel | Natural Gas |
| Heating Type | Forced Air |
| Stories Total | 2 |
| Size Interior | 1,500 - 2,000 Ft2 |
| Type | House |
| Utility Water | Municipal Water |
Parking
| Attached Garage | |
| Garage |
Land
| Acreage | No |
| Sewer | Sanitary Sewer |
| Size Depth | 98 Ft ,1 In |
| Size Frontage | 40 Ft ,6 In |
| Size Irregular | 40.5 X 98.1 Ft |
| Size Total Text | 40.5 X 98.1 Ft |
| Zoning Description | R |
Rooms
| Level | Type | Length | Width | Dimensions |
|---|---|---|---|---|
| Second Level | Bathroom | Measurements not available | ||
| Second Level | Primary Bedroom | 5.18 m | 3.35 m | 5.18 m x 3.35 m |
| Second Level | Laundry Room | Measurements not available | ||
| Second Level | Bedroom | 4.87 m | 3.04 m | 4.87 m x 3.04 m |
| Second Level | Bedroom | 3.35 m | 3.04 m | 3.35 m x 3.04 m |
| Second Level | Bathroom | Measurements not available | ||
| Basement | Bathroom | Measurements not available | ||
| Basement | Bedroom | 3.65 m | 3.35 m | 3.65 m x 3.35 m |
| Main Level | Great Room | 4.57 m | 5.18 m | 4.57 m x 5.18 m |
| Main Level | Dining Room | 3.04 m | 2.74 m | 3.04 m x 2.74 m |
| Main Level | Kitchen | 3.04 m | 3.04 m | 3.04 m x 3.04 m |
| Main Level | Bathroom | Measurements not available |
Contact Us
Contact us for more information
Nick Louras
Broker
4850 Dorchester Road #b
Niagara Falls, Ontario L2E 6N9
(905) 357-3000
www.nrcrealty.ca/





