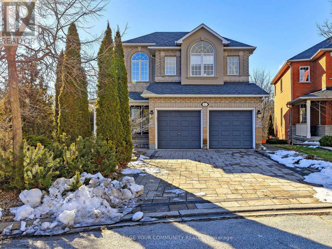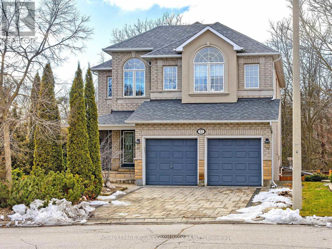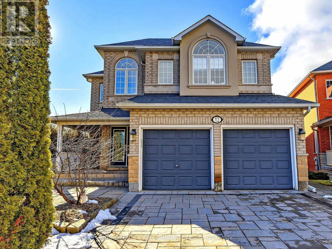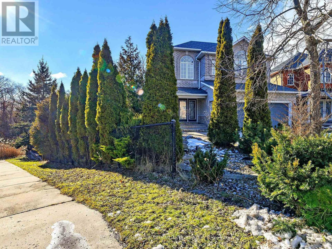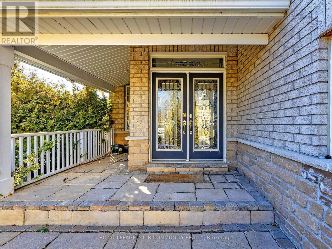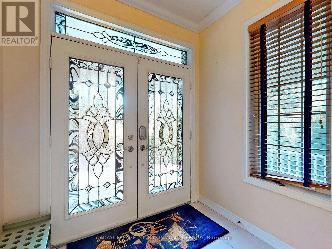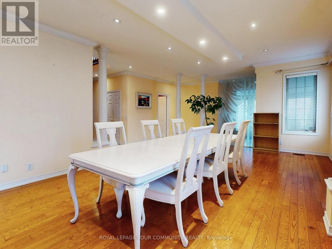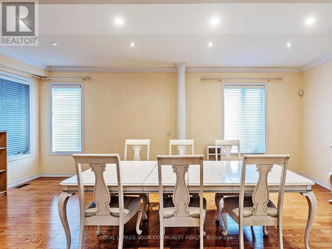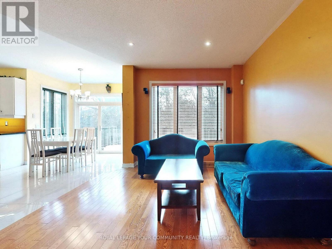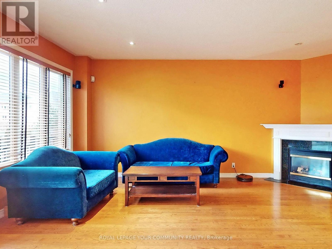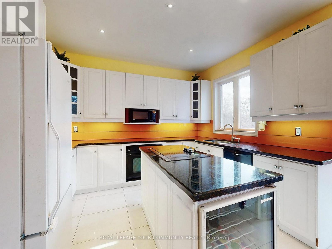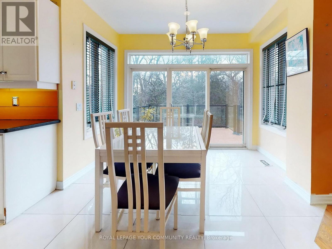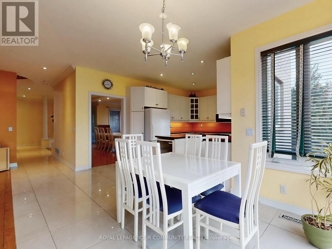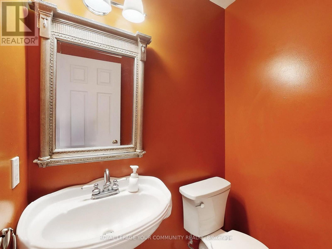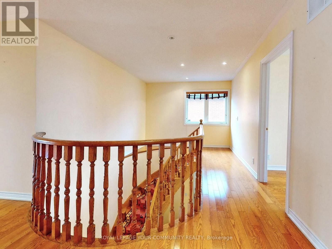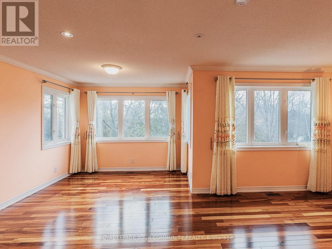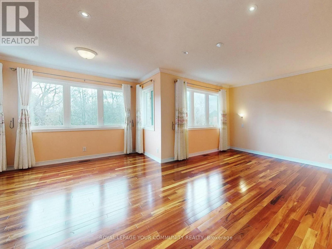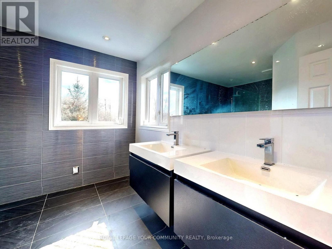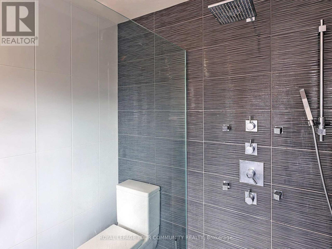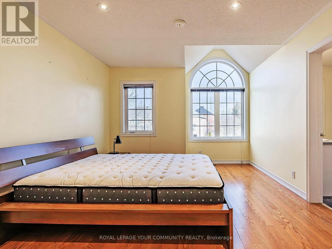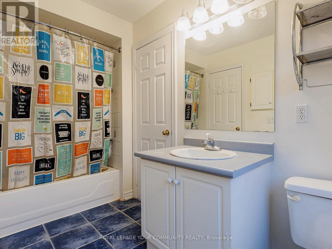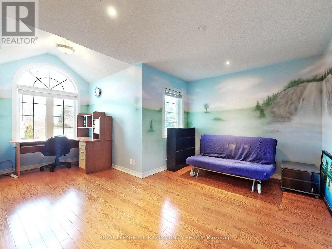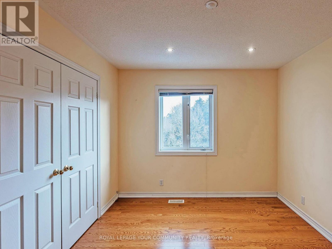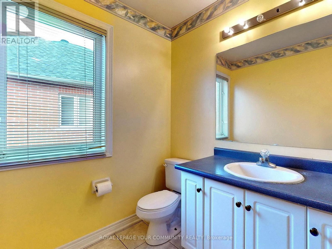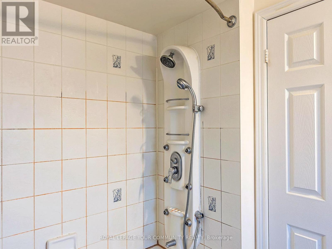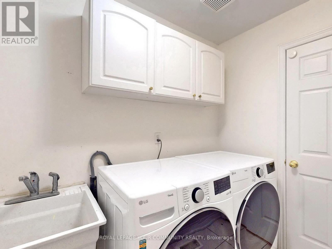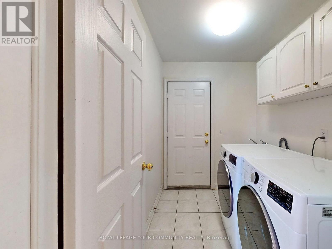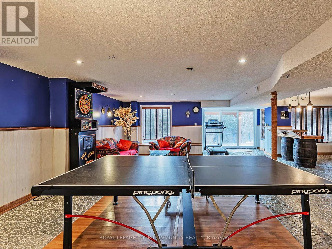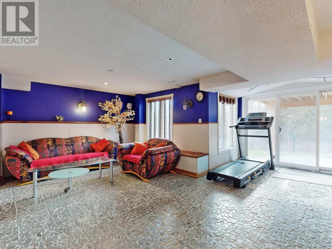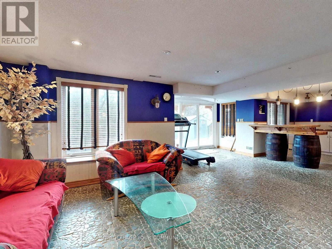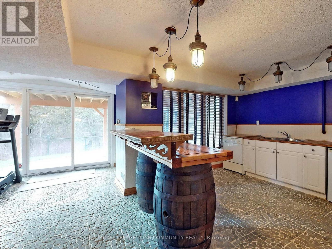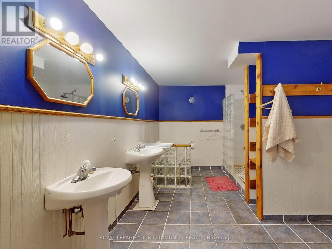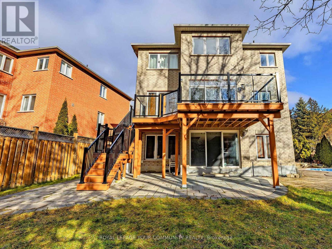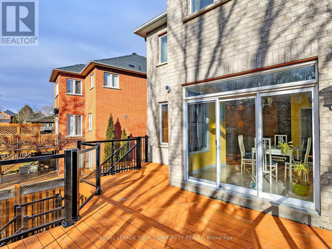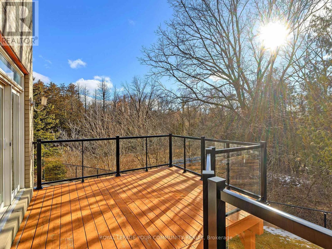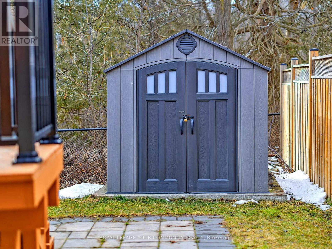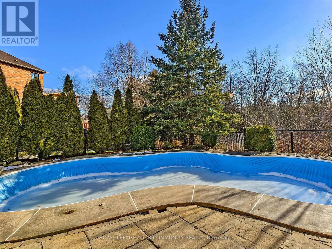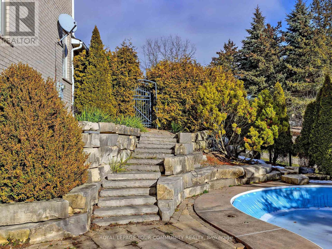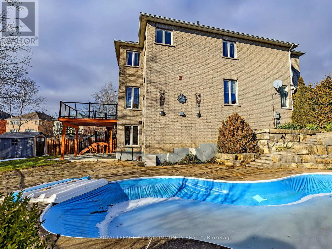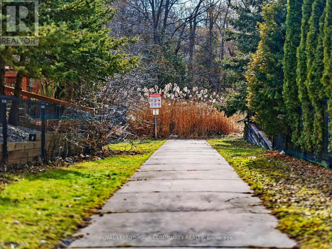12 Bilberry Crescent Richmond Hill, Ontario L4S 2M4
4 Bedroom
5 Bathroom
2,500 - 3,000 ft2
Fireplace
Outdoor Pool
Central Air Conditioning
Forced Air
Landscaped
$4,680 Monthly
Extravagant Pie Shape Lot Backing To Beautiful Resorted Ravine. Luxury 3,000 Sqft 4 Bdrm 3 Ensuite Home Proudly Presentd By Immaculate Cared Owner.9' Ceiling,Designer's Dream Granite Kit W/Platinum Features,Numerous Pot Lites.Deluxe Leisure Living.Wlkout Bsmt Equiped W/Wet Bar, Bath & Entertaing Recrm Which Leads To Breathtakg Oasis Garden Glass Panel Deck And Ravine View. Nearby Schools: Richmond Green Ss, Bayview Ss IB Program, Thornlea Ss Fi Program, Redstone Ps, Michaelle Jean Ps Fi. (id:50886)
Property Details
| MLS® Number | N12242120 |
| Property Type | Single Family |
| Community Name | Rouge Woods |
| Features | Paved Yard, In Suite Laundry |
| Parking Space Total | 4 |
| Pool Type | Outdoor Pool |
| Structure | Deck |
Building
| Bathroom Total | 5 |
| Bedrooms Above Ground | 4 |
| Bedrooms Total | 4 |
| Amenities | Fireplace(s) |
| Appliances | Central Vacuum, Dryer, Oven, Washer, Window Coverings, Refrigerator |
| Basement Development | Finished |
| Basement Type | Full (finished) |
| Construction Style Attachment | Detached |
| Cooling Type | Central Air Conditioning |
| Exterior Finish | Brick, Stone |
| Fireplace Present | Yes |
| Fireplace Total | 1 |
| Flooring Type | Hardwood, Ceramic |
| Foundation Type | Poured Concrete |
| Half Bath Total | 1 |
| Heating Fuel | Natural Gas |
| Heating Type | Forced Air |
| Stories Total | 2 |
| Size Interior | 2,500 - 3,000 Ft2 |
| Type | House |
| Utility Water | Municipal Water |
Parking
| Attached Garage | |
| Garage |
Land
| Acreage | No |
| Landscape Features | Landscaped |
| Sewer | Sanitary Sewer |
| Size Depth | 129 Ft ,9 In |
| Size Frontage | 37 Ft ,2 In |
| Size Irregular | 37.2 X 129.8 Ft |
| Size Total Text | 37.2 X 129.8 Ft |
Rooms
| Level | Type | Length | Width | Dimensions |
|---|---|---|---|---|
| Second Level | Primary Bedroom | 6.09 m | 5.55 m | 6.09 m x 5.55 m |
| Second Level | Bedroom 2 | 3.83 m | 3.06 m | 3.83 m x 3.06 m |
| Second Level | Bedroom 3 | 5.9 m | 3.89 m | 5.9 m x 3.89 m |
| Second Level | Bedroom 4 | 6.22 m | 3.57 m | 6.22 m x 3.57 m |
| Basement | Recreational, Games Room | 10.35 m | 9.3 m | 10.35 m x 9.3 m |
| Ground Level | Living Room | 3.5 m | 4.38 m | 3.5 m x 4.38 m |
| Ground Level | Dining Room | 3.5 m | 4.38 m | 3.5 m x 4.38 m |
| Ground Level | Family Room | 5.65 m | 3.55 m | 5.65 m x 3.55 m |
| Ground Level | Kitchen | 5.4 m | 5.13 m | 5.4 m x 5.13 m |
| Ground Level | Eating Area | 2 m | 2.79 m | 2 m x 2.79 m |
Utilities
| Sewer | Installed |
Contact Us
Contact us for more information
Xue Bin Lian
Salesperson
Royal LePage Your Community Realty
8854 Yonge Street
Richmond Hill, Ontario L4C 0T4
8854 Yonge Street
Richmond Hill, Ontario L4C 0T4
(905) 731-2000
(905) 886-7556

