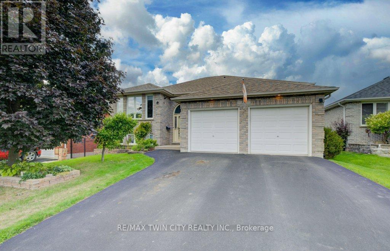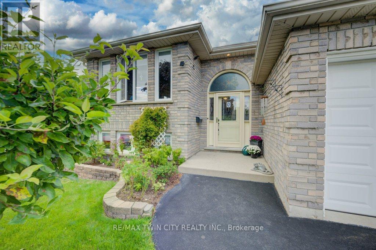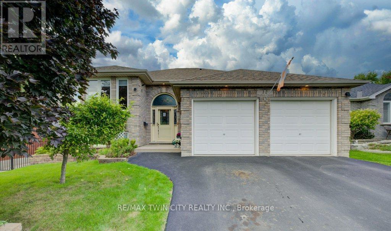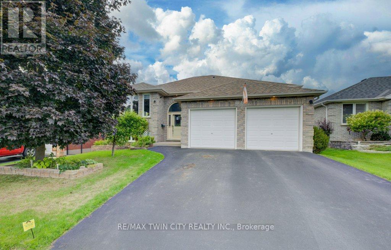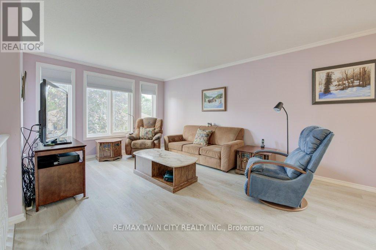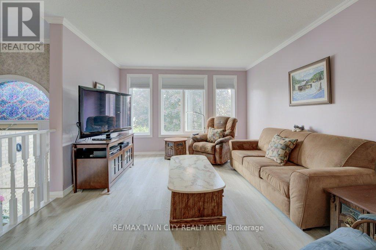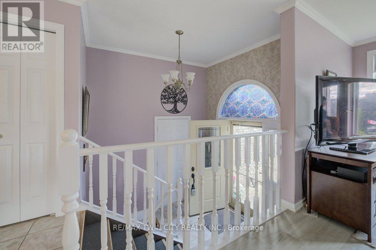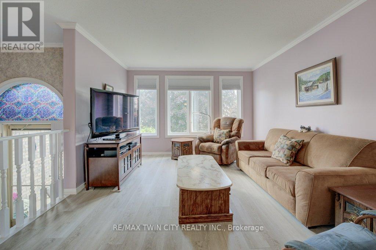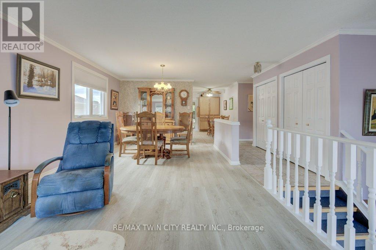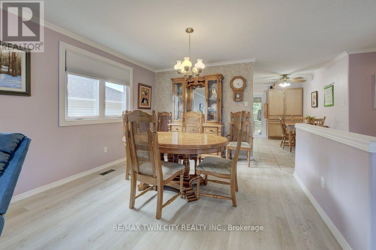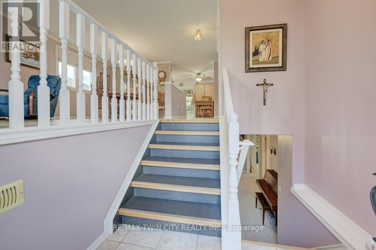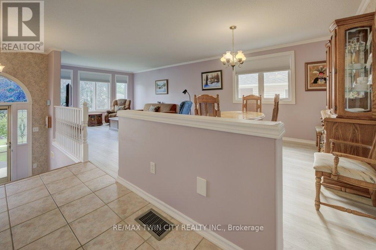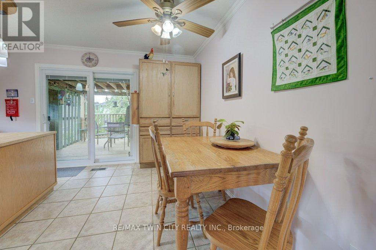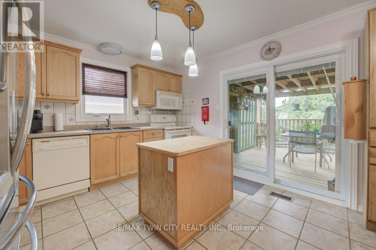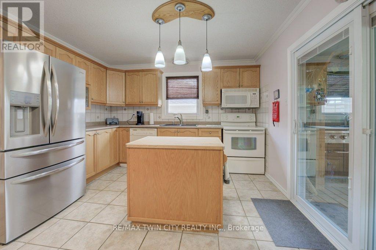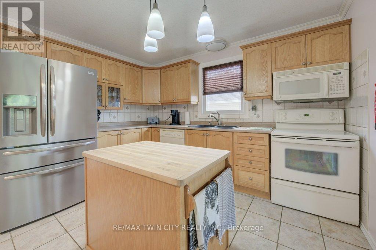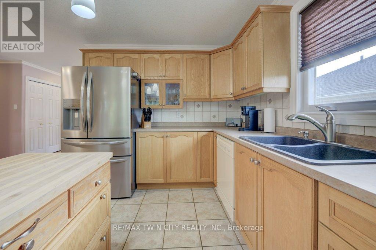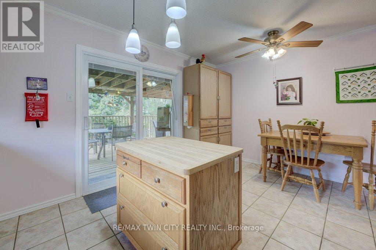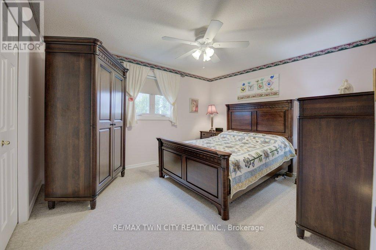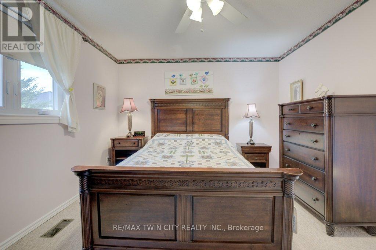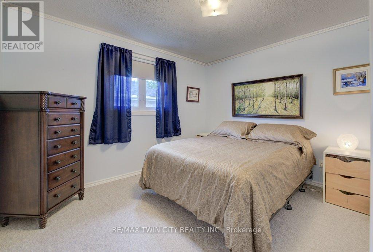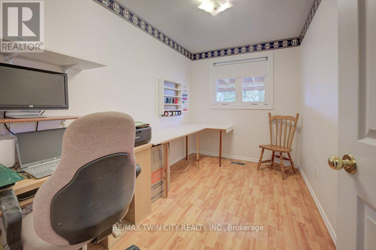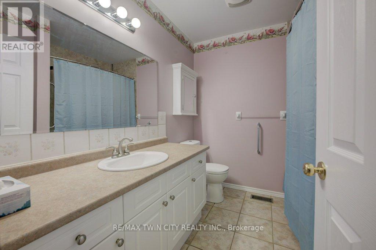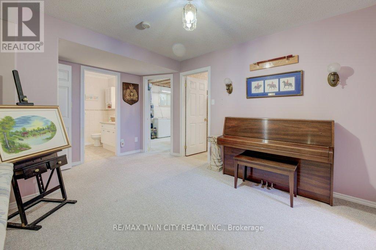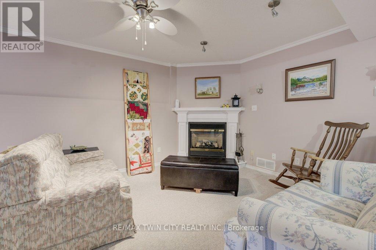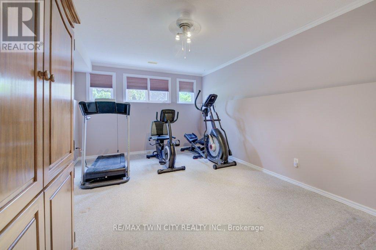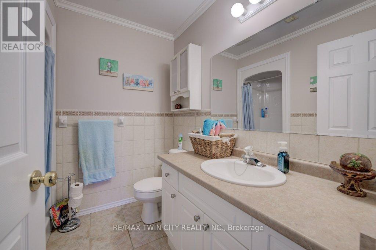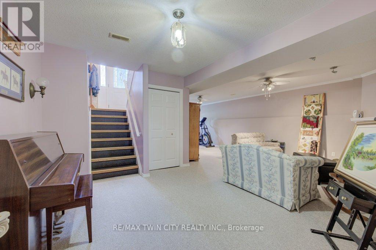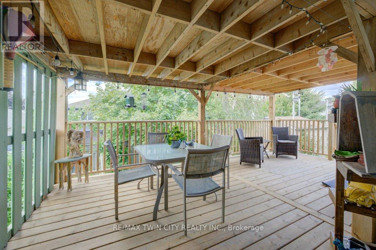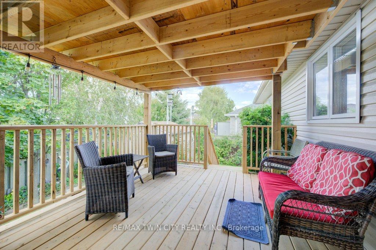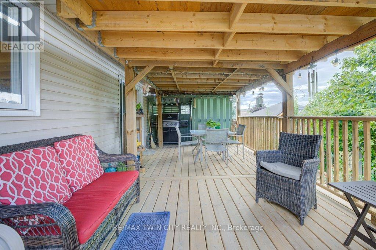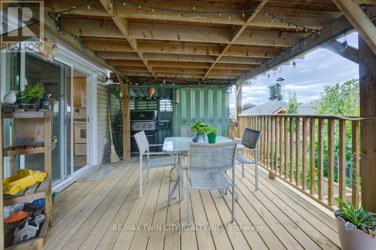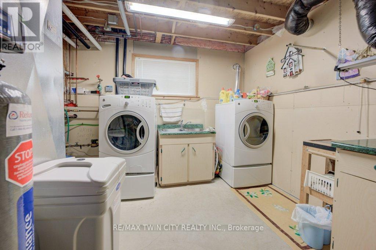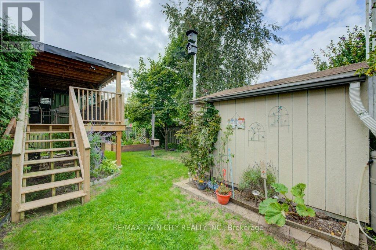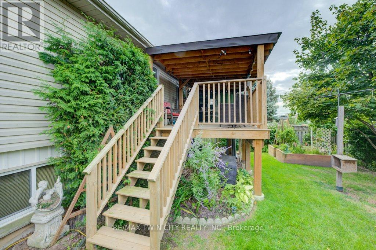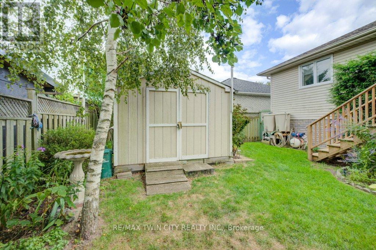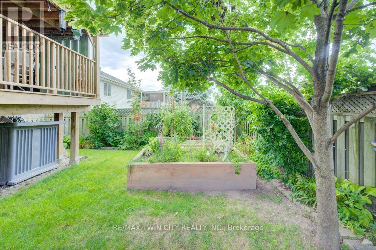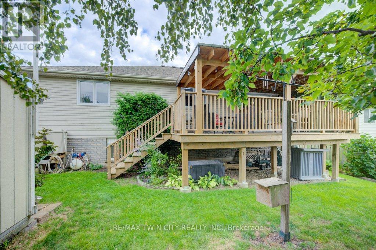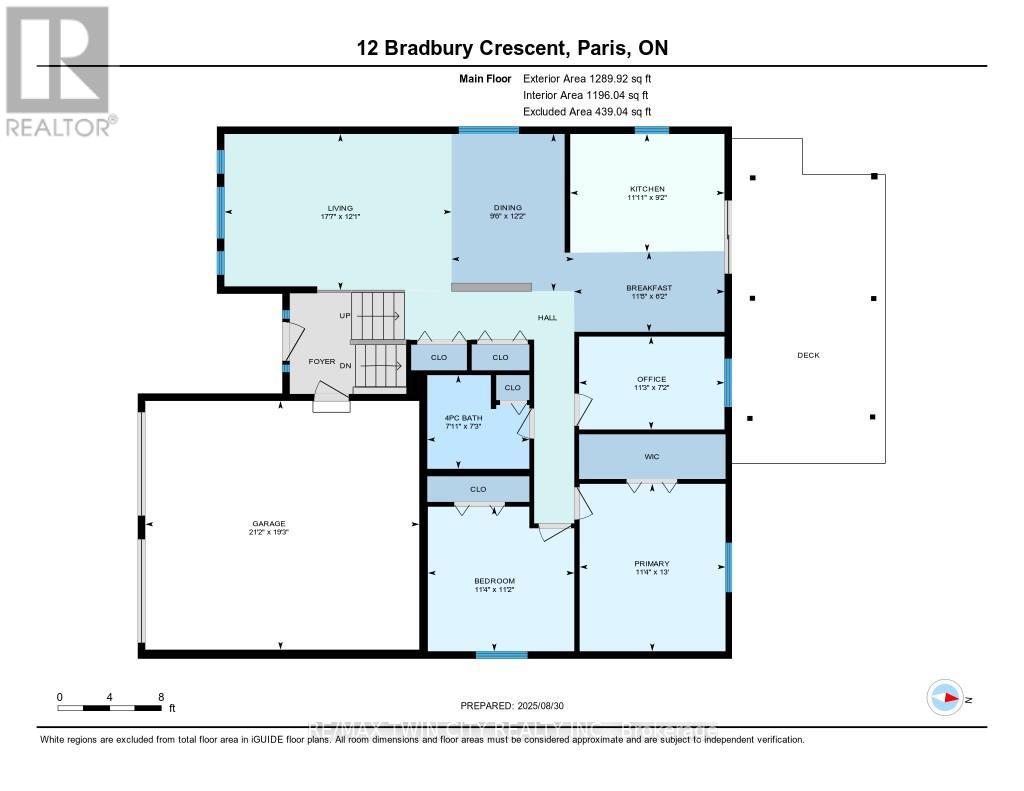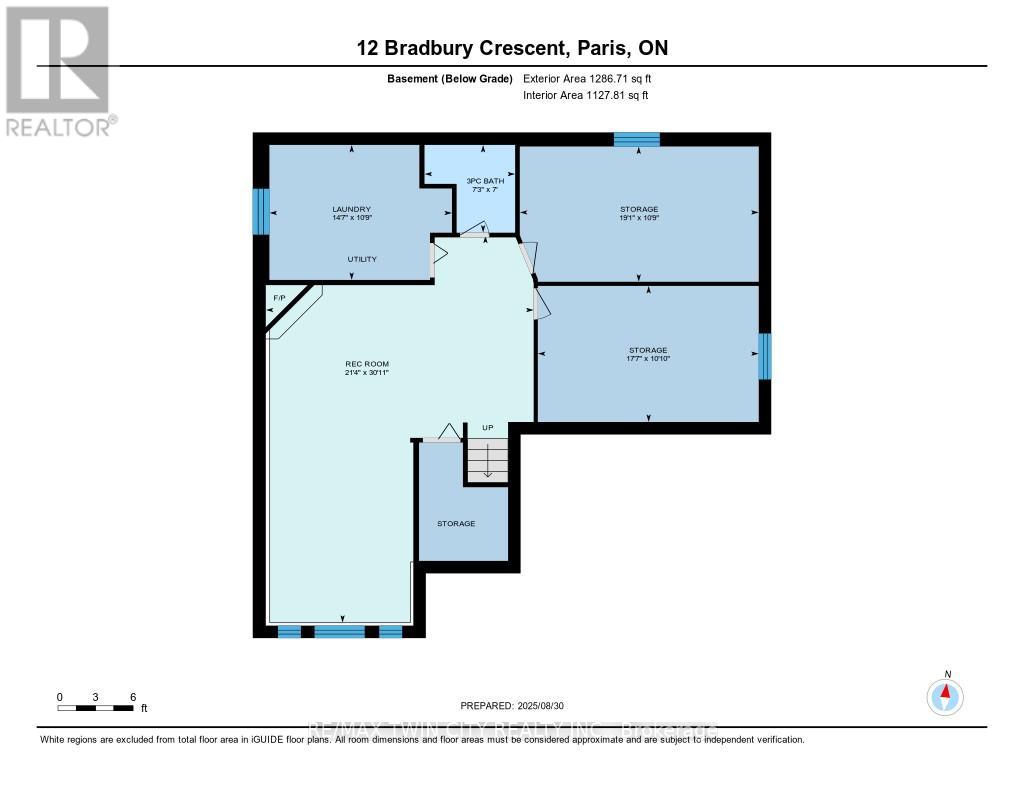12 Bradbury Crescent Brant, Ontario N3L 4E1
$725,000
Welcome to this beautiful and very well maintained & thoughtfully updated bungalow in the very pretty Town of Paris! The main floor offers open concept living & dining adjacent to the kitchen with breakfast nook & sliders to the WOW covered deck out back to expand your living experience! A comfortable primary bedroom, generous 2nd bedroom, a convenient office & a 4pc bath complete this level. The basement level provides you with a huge recroom, a 3pc bath, large laundry/utility room, storage area under the stairs, plus two spacious bonus rooms currently used as a workshop and a hobby/sewing room that could easily be finished if you need more space. The fully fenced backyard features a large covered deck, beautiful gardens and a handy storage shed. Your double car garage conveniently accesses the main foyer and the double wide driveway easily accommodates 2 cars. The quiet crescent location is fantastic for families and is an easy walk to shopping & restaurants. Parks, schools & places of worship are all within minutes too! Updates include: 5 windows & patio doors(2023), front door(2019), flooring(2021), furnace(2024), roof(2015) upgraded attic insulation(2015), deck(2024). This could be the one you have been waiting for...don't delay! Make it yours today! (id:50886)
Open House
This property has open houses!
2:00 pm
Ends at:4:00 pm
Property Details
| MLS® Number | X12372007 |
| Property Type | Single Family |
| Community Name | Paris |
| Equipment Type | Water Heater - Gas, Water Heater, Water Softener |
| Parking Space Total | 4 |
| Rental Equipment Type | Water Heater - Gas, Water Heater, Water Softener |
| Structure | Deck, Shed |
Building
| Bathroom Total | 2 |
| Bedrooms Above Ground | 2 |
| Bedrooms Total | 2 |
| Amenities | Fireplace(s) |
| Appliances | Garage Door Opener Remote(s), Central Vacuum, Dishwasher, Dryer, Microwave, Stove, Washer |
| Architectural Style | Raised Bungalow |
| Basement Development | Partially Finished |
| Basement Type | N/a (partially Finished) |
| Construction Status | Insulation Upgraded |
| Construction Style Attachment | Detached |
| Cooling Type | Central Air Conditioning |
| Exterior Finish | Brick Veneer, Vinyl Siding |
| Fireplace Present | Yes |
| Foundation Type | Poured Concrete |
| Heating Fuel | Natural Gas |
| Heating Type | Forced Air |
| Stories Total | 1 |
| Size Interior | 1,100 - 1,500 Ft2 |
| Type | House |
| Utility Water | Municipal Water |
Parking
| Attached Garage | |
| Garage |
Land
| Acreage | No |
| Sewer | Sanitary Sewer |
| Size Irregular | 51.8 X 100.1 Acre |
| Size Total Text | 51.8 X 100.1 Acre |
| Zoning Description | R1 |
Rooms
| Level | Type | Length | Width | Dimensions |
|---|---|---|---|---|
| Basement | Workshop | 5.37 m | 3.31 m | 5.37 m x 3.31 m |
| Basement | Other | 5.81 m | 3.29 m | 5.81 m x 3.29 m |
| Basement | Laundry Room | 4.44 m | 3.28 m | 4.44 m x 3.28 m |
| Basement | Bathroom | 2.2 m | 2.13 m | 2.2 m x 2.13 m |
| Basement | Recreational, Games Room | 6.52 m | 9.41 m | 6.52 m x 9.41 m |
| Main Level | Living Room | 3.68 m | 5.36 m | 3.68 m x 5.36 m |
| Main Level | Dining Room | 3.71 m | 2.89 m | 3.71 m x 2.89 m |
| Main Level | Kitchen | 2.78 m | 3.64 m | 2.78 m x 3.64 m |
| Main Level | Eating Area | 1.89 m | 3.55 m | 1.89 m x 3.55 m |
| Main Level | Primary Bedroom | 3.95 m | 3.44 m | 3.95 m x 3.44 m |
| Main Level | Bedroom 2 | 3.41 m | 3.45 m | 3.41 m x 3.45 m |
| Main Level | Office | 2.19 m | 3.43 m | 2.19 m x 3.43 m |
| Main Level | Bathroom | 2.21 m | 2.41 m | 2.21 m x 2.41 m |
https://www.realtor.ca/real-estate/28794584/12-bradbury-crescent-brant-paris-paris
Contact Us
Contact us for more information
Anne Horsley
Salesperson
(519) 716-8750
1400 Bishop St N Unit B
Cambridge, Ontario N1R 6W8
(519) 740-3690
(519) 740-7230
www.remaxtwincity.com/

