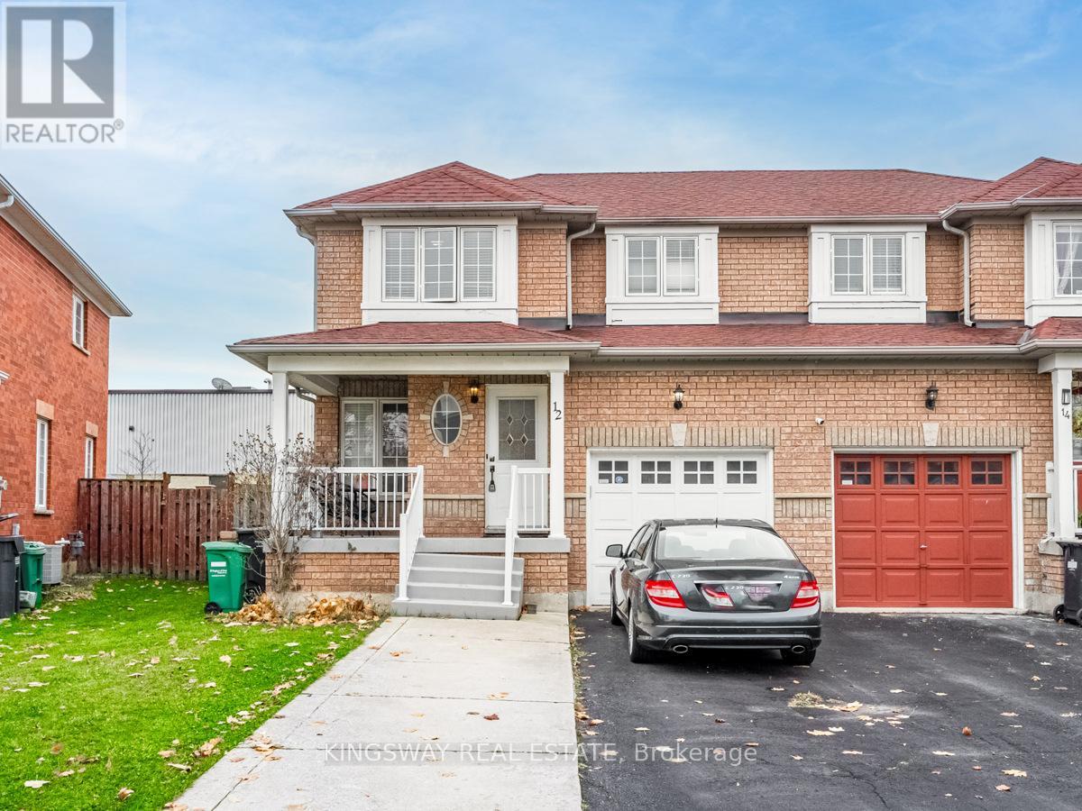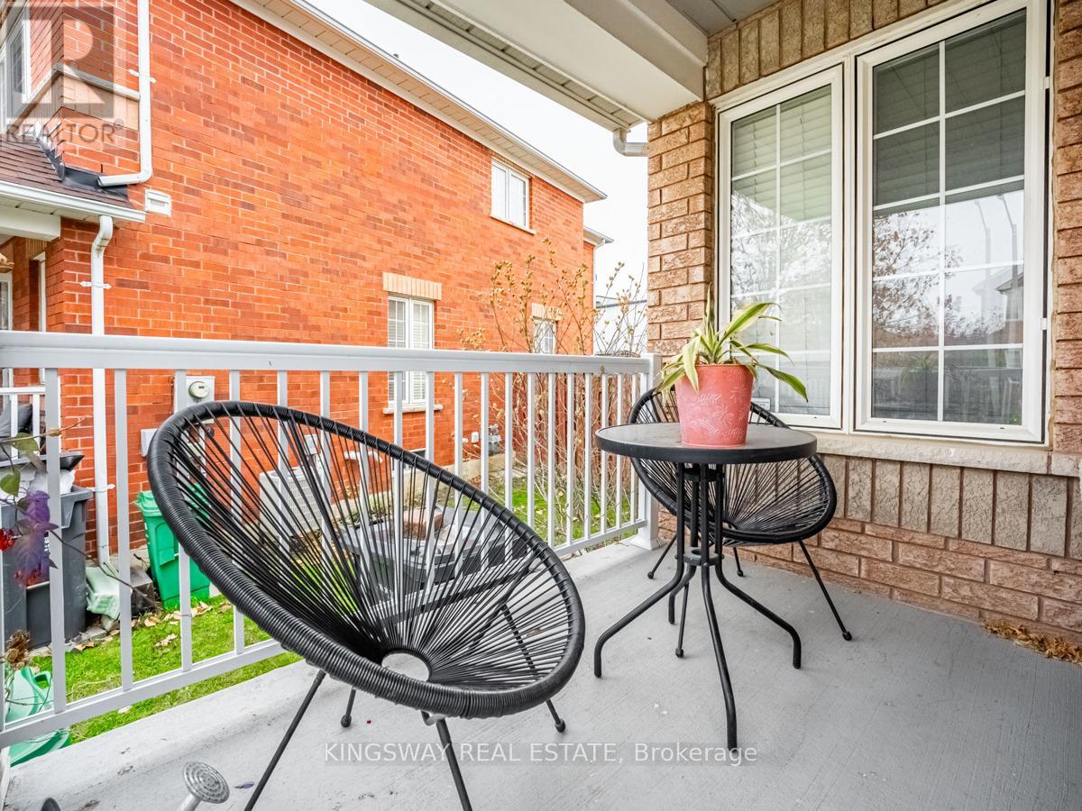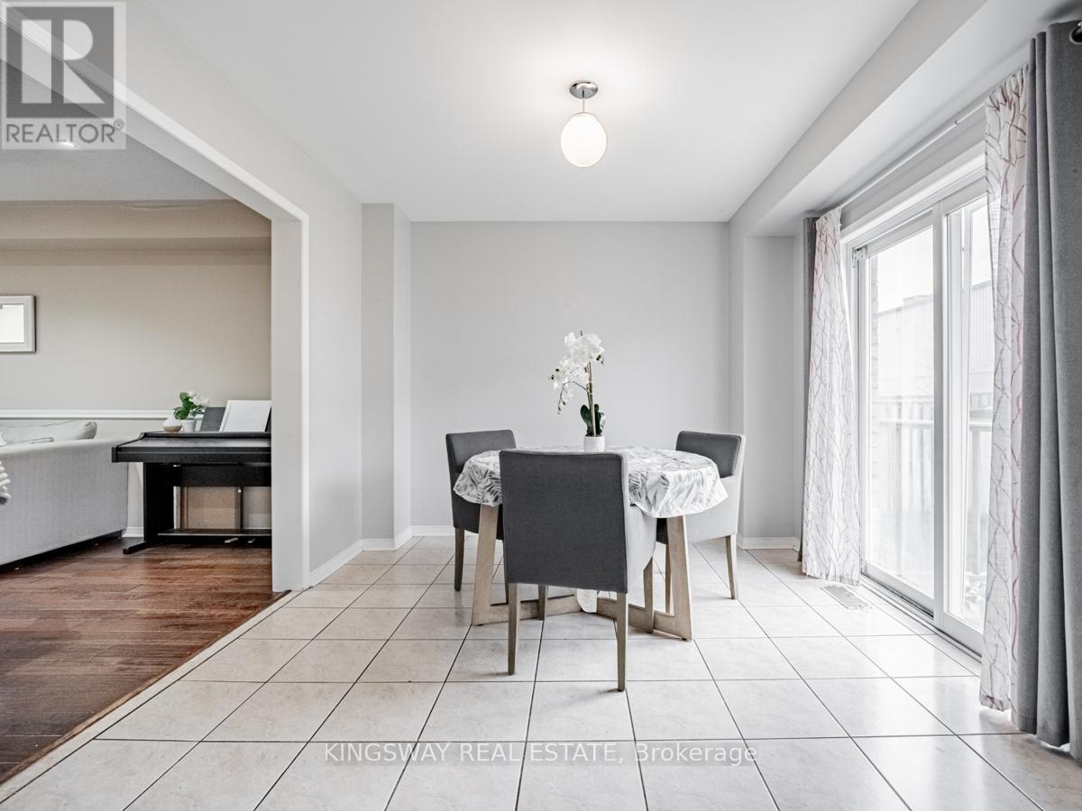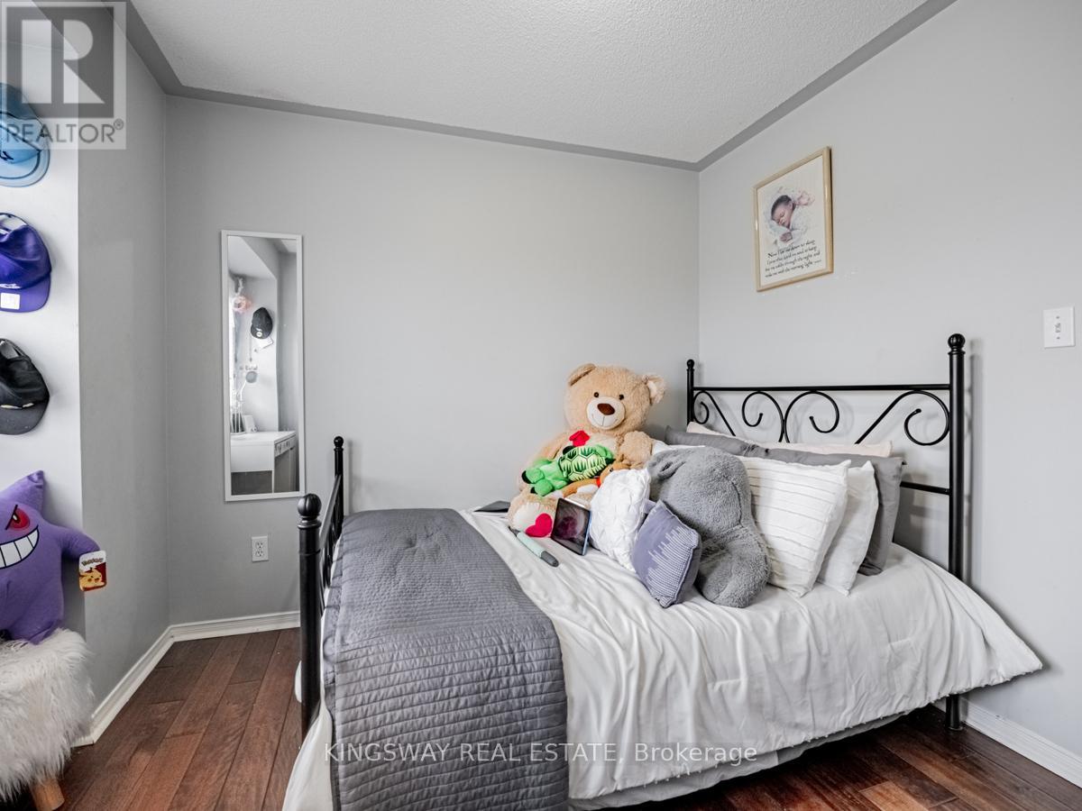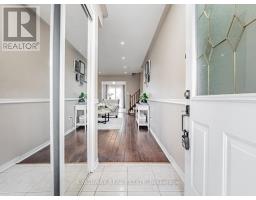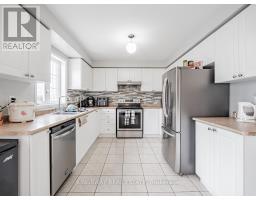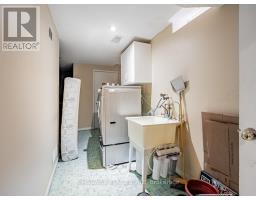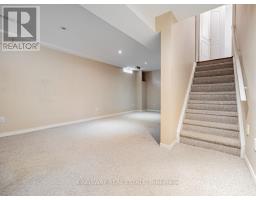3 Bedroom
3 Bathroom
1499.9875 - 1999.983 sqft
Central Air Conditioning
Forced Air
$899,900
Beautiful & Spacious 3 Beds & 3 baths Semi Detached you dont want to miss. Very Well Maintained Prestigious Home For The First Buyers in a Quiet Neighbourhood. Master Bedrom with EnSuite Bathroom, Walk In Closet, Large Eat In Kitchen, Finished Basement, A Good Sized Backyard With A Great Entertaining Backyard And No Homes Behind!! Three Cars Parking On Extended Driveway,Entry From Home To Garage(Possibility Of Sep.Entrance).Great Layout With Tons Of Storage. Located Close To Schools, Shops, Transit, Places Of Worship & A Rec Centre. **** EXTRAS **** Existing fridge, stove, dishwasher, wssher, dryer, all ELFs & window coverings. (id:50886)
Property Details
|
MLS® Number
|
W10929267 |
|
Property Type
|
Single Family |
|
Community Name
|
Northwest Sandalwood Parkway |
|
AmenitiesNearBy
|
Park, Place Of Worship, Public Transit, Schools |
|
CommunityFeatures
|
Community Centre |
|
ParkingSpaceTotal
|
3 |
|
Structure
|
Shed |
Building
|
BathroomTotal
|
3 |
|
BedroomsAboveGround
|
3 |
|
BedroomsTotal
|
3 |
|
Appliances
|
Water Heater |
|
BasementDevelopment
|
Finished |
|
BasementType
|
N/a (finished) |
|
ConstructionStyleAttachment
|
Semi-detached |
|
CoolingType
|
Central Air Conditioning |
|
ExteriorFinish
|
Brick |
|
FlooringType
|
Hardwood, Ceramic, Carpeted |
|
FoundationType
|
Block |
|
HalfBathTotal
|
1 |
|
HeatingFuel
|
Natural Gas |
|
HeatingType
|
Forced Air |
|
StoriesTotal
|
2 |
|
SizeInterior
|
1499.9875 - 1999.983 Sqft |
|
Type
|
House |
|
UtilityWater
|
Municipal Water |
Parking
Land
|
Acreage
|
No |
|
LandAmenities
|
Park, Place Of Worship, Public Transit, Schools |
|
Sewer
|
Sanitary Sewer |
|
SizeDepth
|
82 Ft |
|
SizeFrontage
|
28 Ft |
|
SizeIrregular
|
28 X 82 Ft |
|
SizeTotalText
|
28 X 82 Ft|under 1/2 Acre |
|
ZoningDescription
|
Res |
Rooms
| Level |
Type |
Length |
Width |
Dimensions |
|
Second Level |
Primary Bedroom |
4.6 m |
3.1 m |
4.6 m x 3.1 m |
|
Second Level |
Bedroom 2 |
3.16 m |
2.77 m |
3.16 m x 2.77 m |
|
Second Level |
Bedroom 3 |
3.13 m |
2.89 m |
3.13 m x 2.89 m |
|
Basement |
Recreational, Games Room |
6.54 m |
3.02 m |
6.54 m x 3.02 m |
|
Main Level |
Living Room |
5.81 m |
3.53 m |
5.81 m x 3.53 m |
|
Main Level |
Dining Room |
5.81 m |
3.53 m |
5.81 m x 3.53 m |
|
Main Level |
Kitchen |
6.18 m |
3.05 m |
6.18 m x 3.05 m |
|
Main Level |
Eating Area |
6.18 m |
3.05 m |
6.18 m x 3.05 m |
https://www.realtor.ca/real-estate/27683826/12-bramcedar-crescent-brampton-northwest-sandalwood-parkway-northwest-sandalwood-parkway

