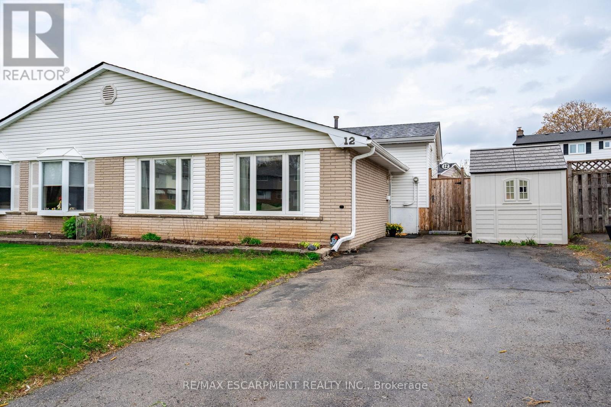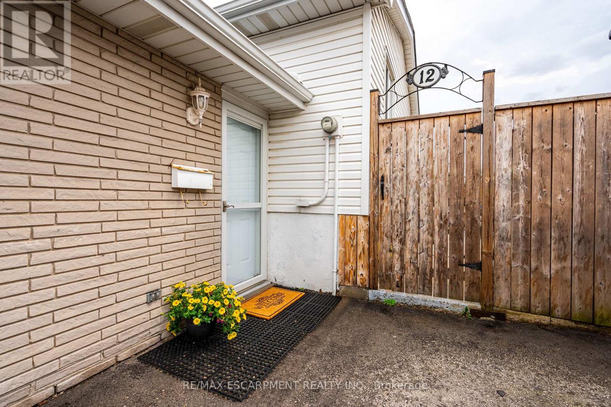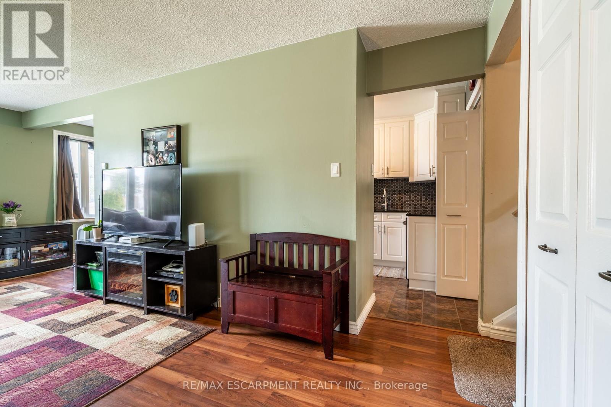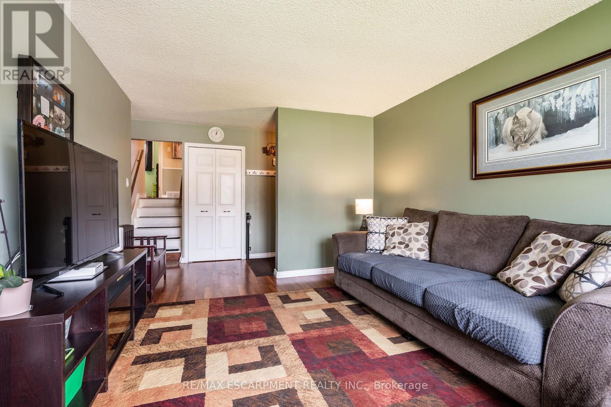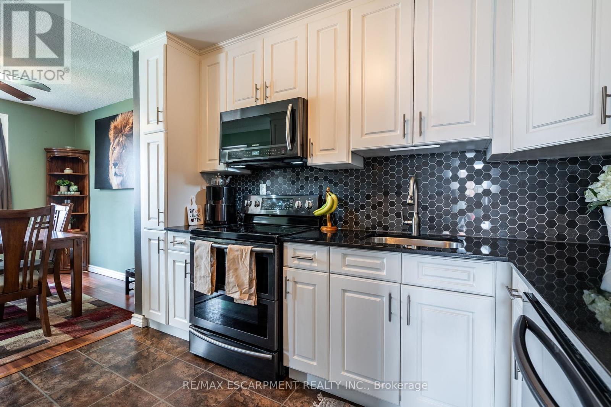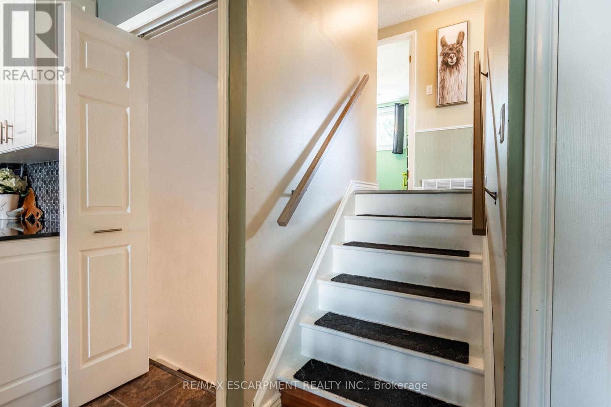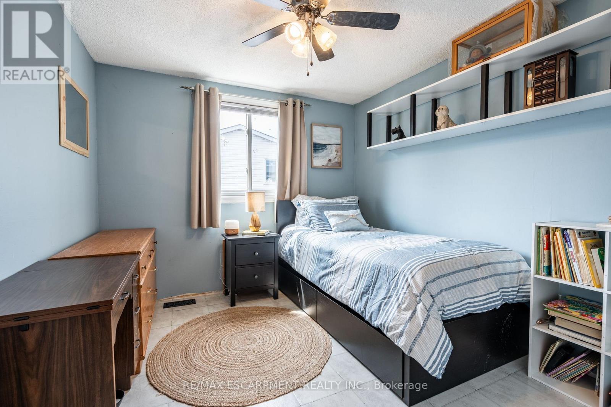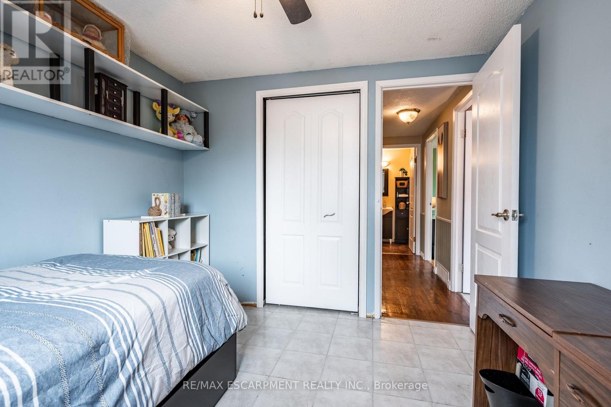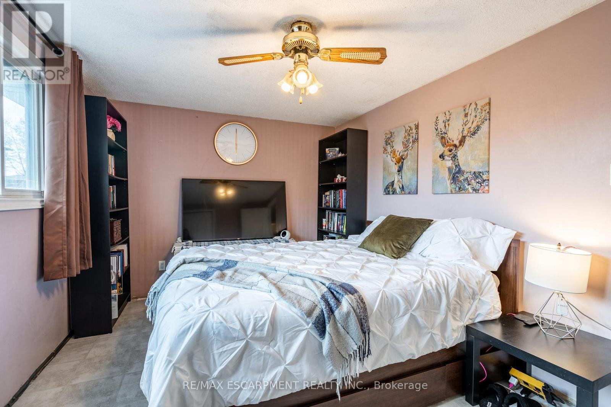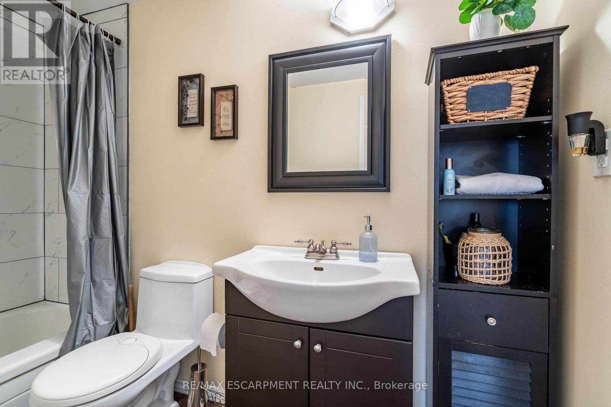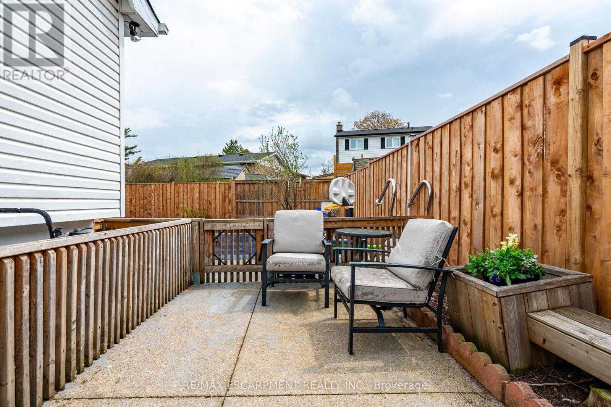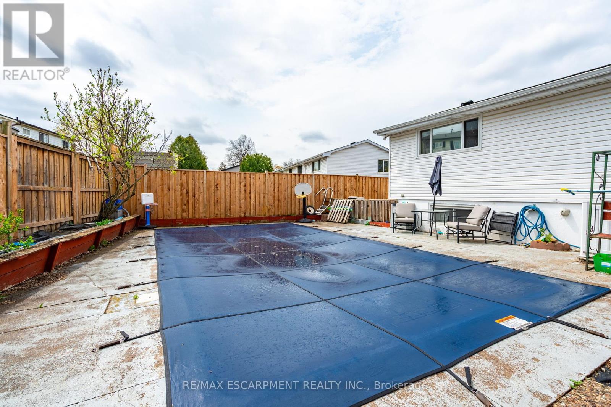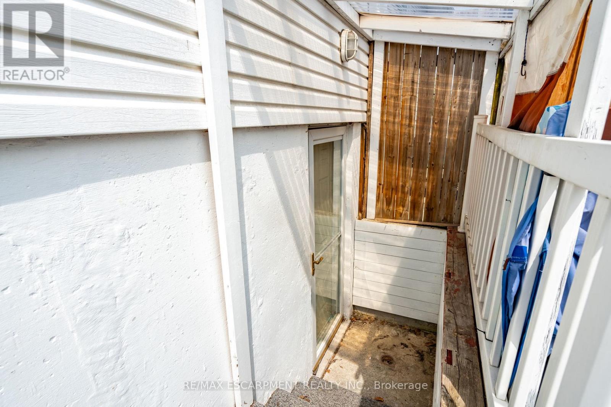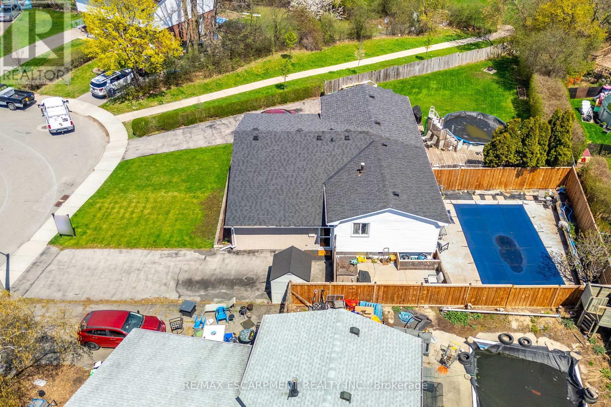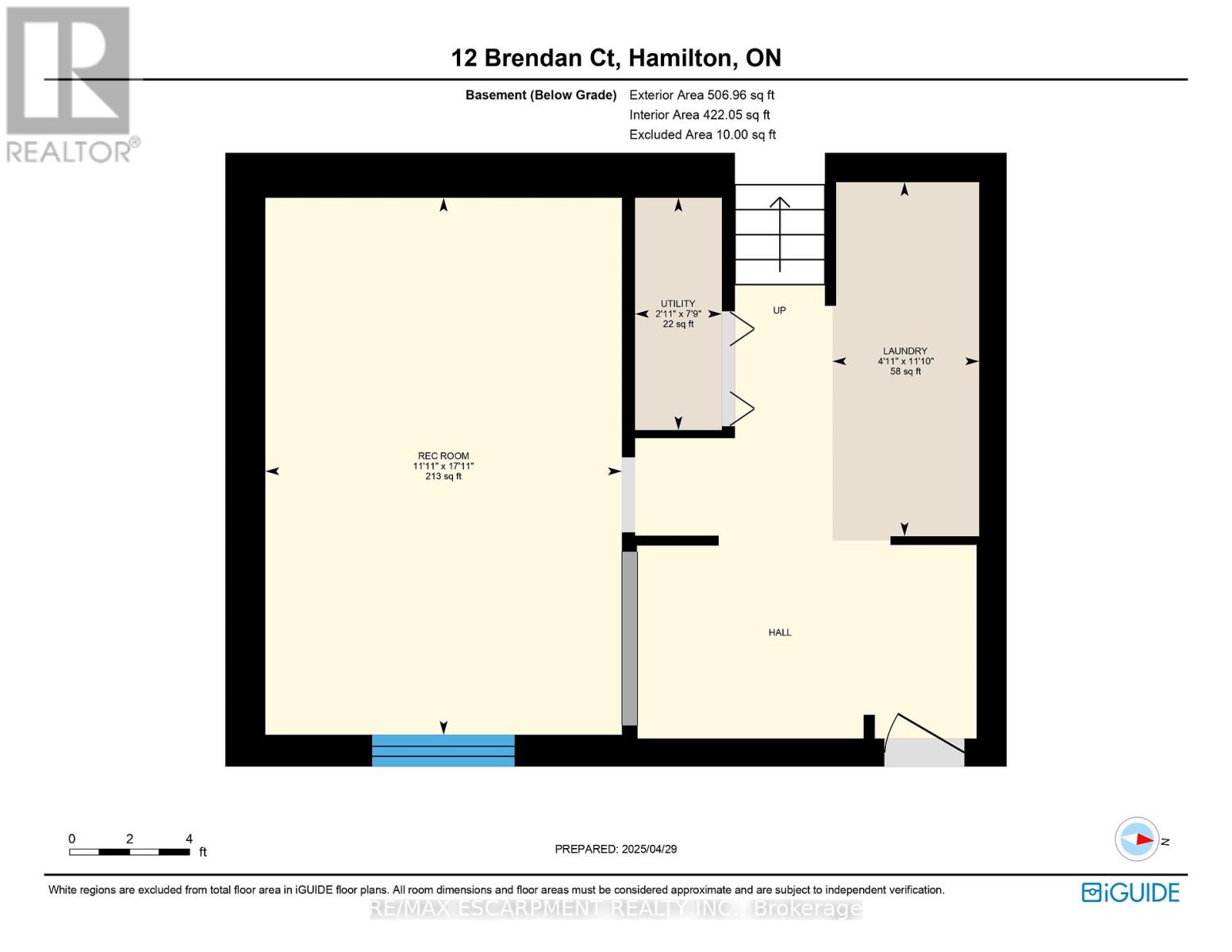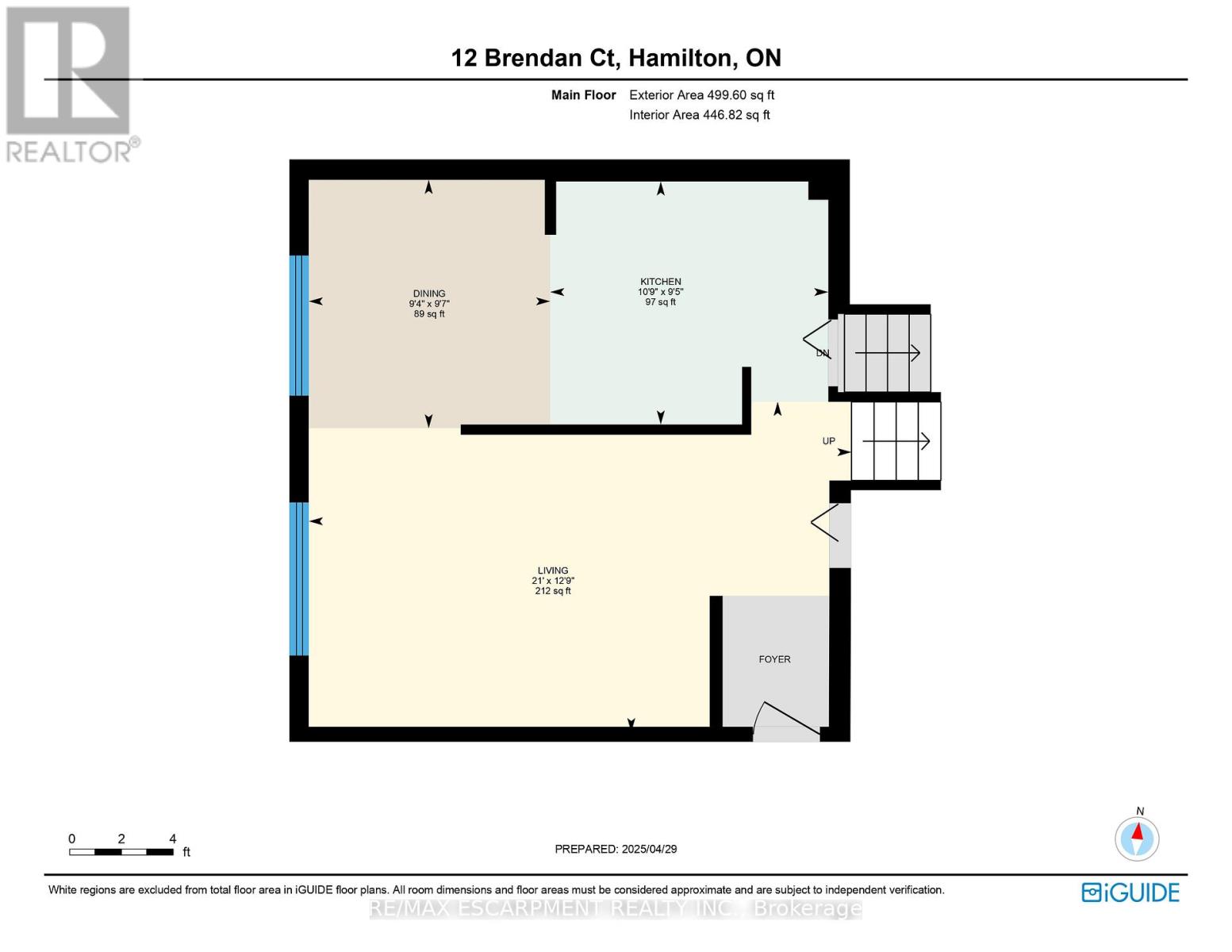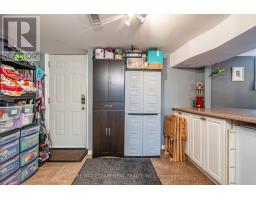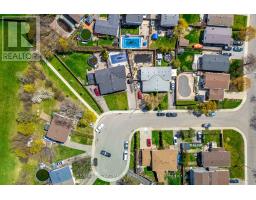12 Brendan Court Hamilton, Ontario L8T 4R4
$599,900
Welcome to 12 Brendan Court. Sitting in a quiet court, this well kept three bedroom semi detached backsplit on East Mountain is perfect for anyone from growing families to downsizers looking for a few less stairs. This location has so much to offer, close to parks, schools, amenities and nearby highway access to provide added convenience for commuters. Pulling up to the home you will find a long inviting driveway with parking for 3+. Inside includes a nicely layed out main floor, punctuated by the updated kitchen & three nice sized bedrooms upstairs. The basement also has plenty to offer with laundry, bar area, a separate entrance walk up to the yard, family room and bonus half level for all your storage needs or extra kids play area. Lastly, the yard is a major highlight of this home, with a private sitting area on the side opening up a beautiful inground pool. This home is perfect for entertaining or for anyone wanting to sit back and relax quietly by themselves. (id:50886)
Open House
This property has open houses!
11:00 am
Ends at:1:00 pm
Property Details
| MLS® Number | X12118112 |
| Property Type | Single Family |
| Community Name | Berrisfield |
| Equipment Type | Water Heater |
| Parking Space Total | 3 |
| Pool Type | Inground Pool |
| Rental Equipment Type | Water Heater |
Building
| Bathroom Total | 1 |
| Bedrooms Above Ground | 3 |
| Bedrooms Total | 3 |
| Age | 51 To 99 Years |
| Appliances | Dishwasher, Dryer, Microwave, Range, Stove, Washer, Refrigerator |
| Basement Features | Walk-up |
| Basement Type | N/a |
| Construction Style Attachment | Semi-detached |
| Construction Style Split Level | Backsplit |
| Cooling Type | Central Air Conditioning |
| Exterior Finish | Brick Facing, Vinyl Siding |
| Foundation Type | Concrete |
| Heating Fuel | Natural Gas |
| Heating Type | Forced Air |
| Size Interior | 700 - 1,100 Ft2 |
| Type | House |
| Utility Water | Municipal Water |
Parking
| No Garage |
Land
| Acreage | No |
| Sewer | Sanitary Sewer |
| Size Depth | 101 Ft ,9 In |
| Size Frontage | 38 Ft ,9 In |
| Size Irregular | 38.8 X 101.8 Ft |
| Size Total Text | 38.8 X 101.8 Ft|under 1/2 Acre |
Rooms
| Level | Type | Length | Width | Dimensions |
|---|---|---|---|---|
| Second Level | Primary Bedroom | 2.95 m | 4.13 m | 2.95 m x 4.13 m |
| Second Level | Bedroom | 2.96 m | 2.88 m | 2.96 m x 2.88 m |
| Second Level | Bedroom | 2.81 m | 3.11 m | 2.81 m x 3.11 m |
| Second Level | Bathroom | Measurements not available | ||
| Basement | Laundry Room | 3.6 m | 1.49 m | 3.6 m x 1.49 m |
| Basement | Family Room | 5.46 m | 3.63 m | 5.46 m x 3.63 m |
| Basement | Other | 3.45 m | 1.59 m | 3.45 m x 1.59 m |
| Main Level | Kitchen | 3.28 m | 2.86 m | 3.28 m x 2.86 m |
| Main Level | Living Room | 6.39 m | 3.89 m | 6.39 m x 3.89 m |
| Main Level | Dining Room | 2.85 m | 2.93 m | 2.85 m x 2.93 m |
https://www.realtor.ca/real-estate/28246459/12-brendan-court-hamilton-berrisfield-berrisfield
Contact Us
Contact us for more information
Rob Kozak
Salesperson
robkozak.com/
www.facebook.com/robkozakrealestate
1595 Upper James St #4b
Hamilton, Ontario L9B 0H7
(905) 575-5478
(905) 575-7217

