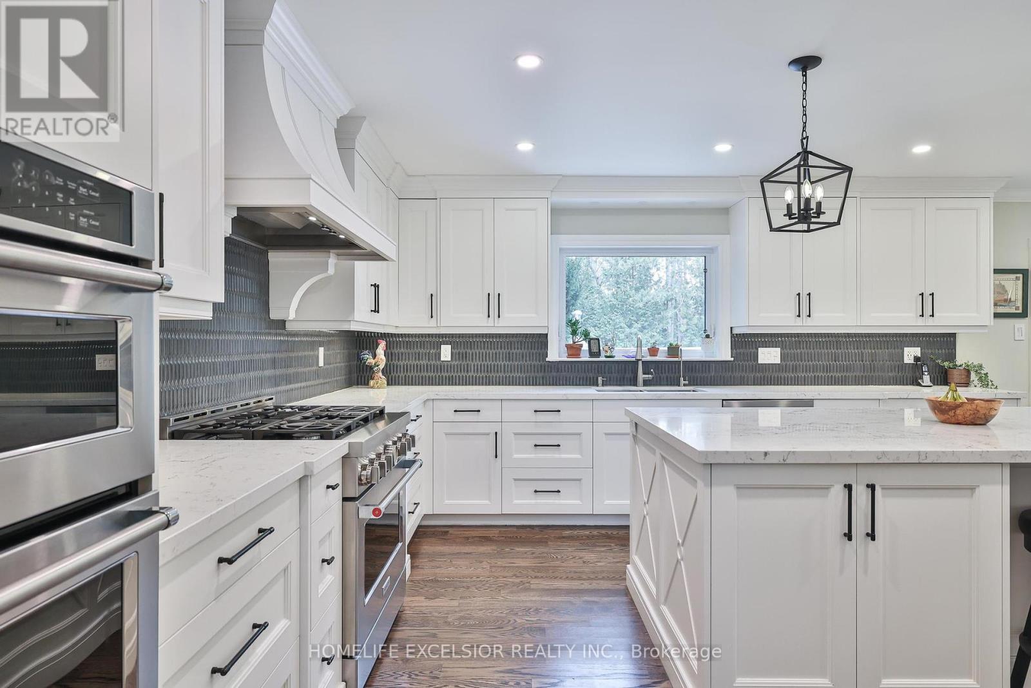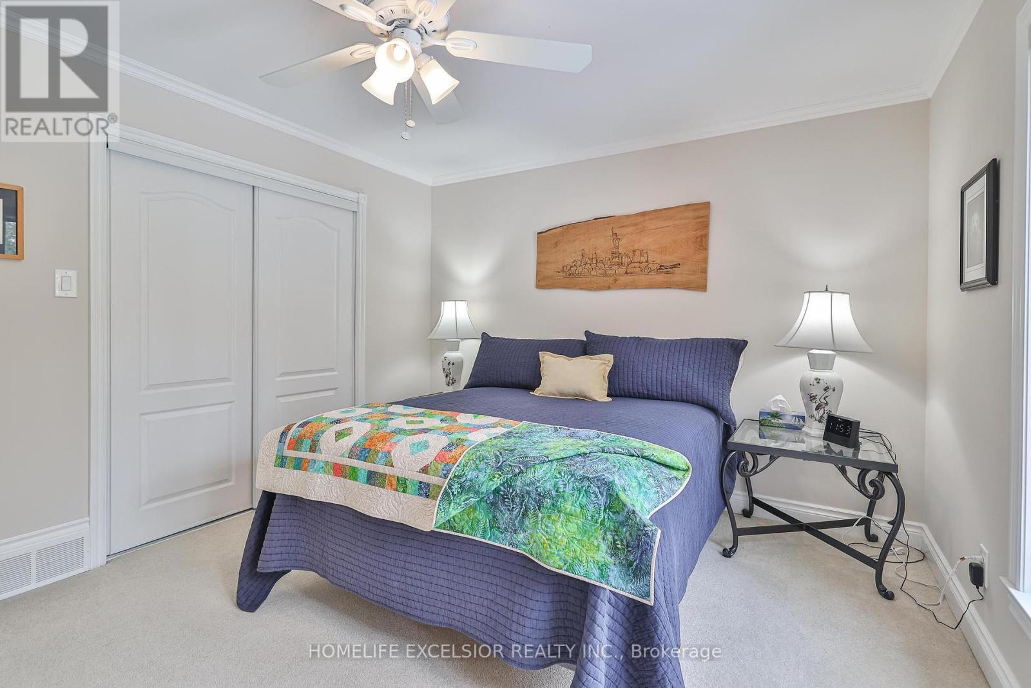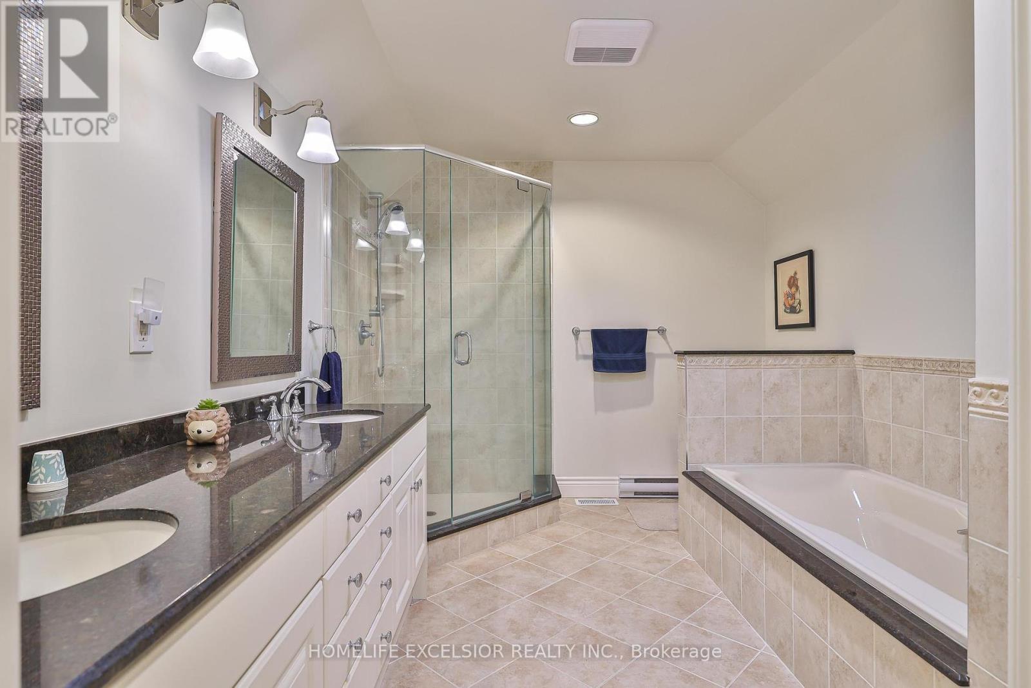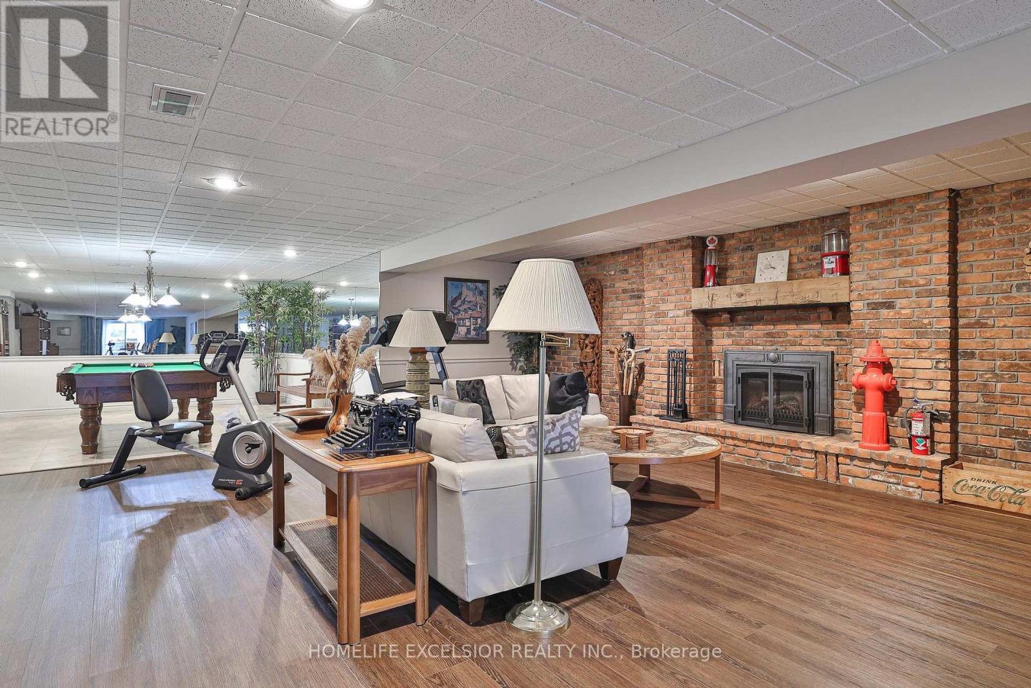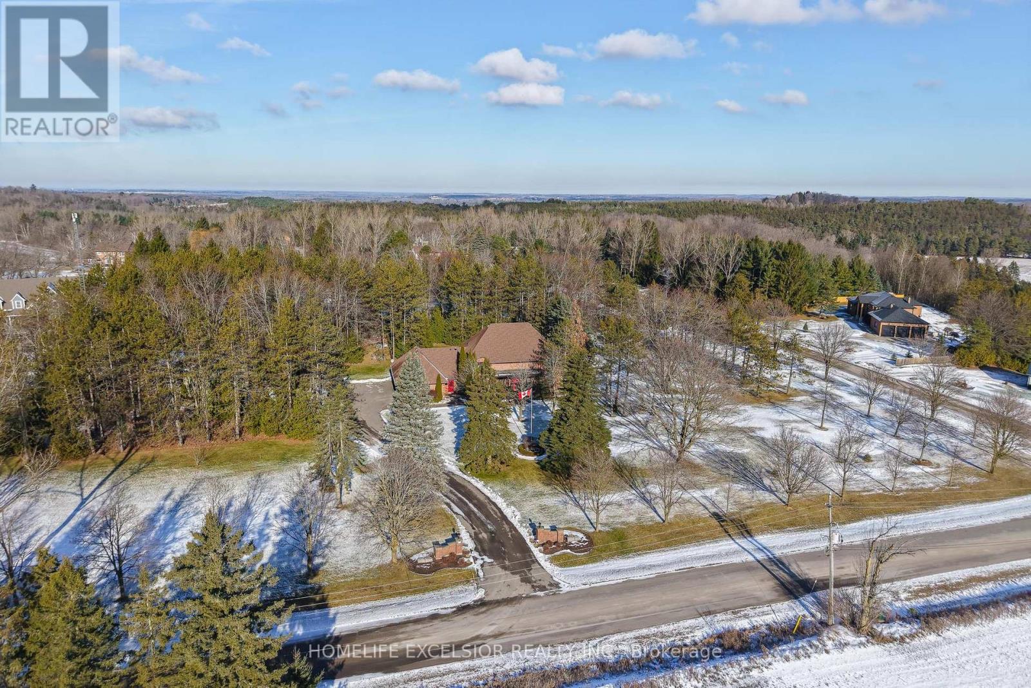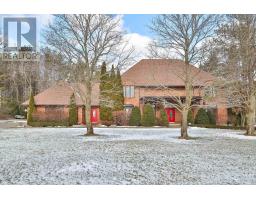12 Bristol Sands Crescent Uxbridge, Ontario L4A 7X4
$2,395,000
Welcome to Bristol Pond Estates! Nestled on a sprawling 2.92-acre estate lot (per mpac), this exceptional property offers unparalleled privacy. Surrounded by lush, mature trees, it promises a serene retreat with views of nature from every window. Enter through a grand entrance with a stunning double staircase, setting the tone for elegance throughout. Inside, you'll find updated hardwood flooring, crown molding, and wainscoting that add a touch of sophistication to every room. The heart of this home is its luxurious chef's kitchen, designed for culinary excellence. Featuring an oversized centre island, and updated appliances. A custom-built heated workshop ideal for car enthusiasts or woodworking aficionados. Entertainment options abound with a finished billiard room, a spacious rec room, and a relaxing hot tub, perfect for unwinding after a long day. This estate combines elegance, functionality, and the tranquility of nature, creating the ultimate living experience. This home features all the bells and whistles you would expect from an estate property. **** EXTRAS **** Plus, your ownership provides access to the beautiful Bristol Pond, where you can enjoy picnicking, kayaking, and canoeing. (id:50886)
Property Details
| MLS® Number | N11894758 |
| Property Type | Single Family |
| Community Name | Rural Uxbridge |
| Features | Wooded Area, Irregular Lot Size |
| ParkingSpaceTotal | 13 |
| Structure | Workshop |
Building
| BathroomTotal | 5 |
| BedroomsAboveGround | 4 |
| BedroomsBelowGround | 1 |
| BedroomsTotal | 5 |
| Amenities | Fireplace(s) |
| Appliances | Water Heater, Central Vacuum, Dishwasher, Dryer, Garage Door Opener, Hot Tub, Humidifier, Oven, Refrigerator, Stove, Washer |
| BasementDevelopment | Finished |
| BasementFeatures | Walk-up |
| BasementType | N/a (finished) |
| ConstructionStyleAttachment | Detached |
| CoolingType | Central Air Conditioning |
| ExteriorFinish | Brick |
| FireProtection | Security System, Monitored Alarm |
| FireplacePresent | Yes |
| FlooringType | Hardwood, Vinyl, Carpeted |
| FoundationType | Unknown |
| HalfBathTotal | 2 |
| HeatingFuel | Propane |
| HeatingType | Forced Air |
| StoriesTotal | 2 |
| SizeInterior | 3499.9705 - 4999.958 Sqft |
| Type | House |
Parking
| Attached Garage |
Land
| Acreage | Yes |
| Sewer | Septic System |
| SizeDepth | 249 Ft |
| SizeFrontage | 388 Ft ,9 In |
| SizeIrregular | 388.8 X 249 Ft ; Irregular Lot Size |
| SizeTotalText | 388.8 X 249 Ft ; Irregular Lot Size|2 - 4.99 Acres |
| SurfaceWater | Lake/pond |
Rooms
| Level | Type | Length | Width | Dimensions |
|---|---|---|---|---|
| Second Level | Primary Bedroom | 7.23 m | 4.22 m | 7.23 m x 4.22 m |
| Second Level | Bedroom 2 | 5.43 m | 4.26 m | 5.43 m x 4.26 m |
| Second Level | Bedroom 3 | 4.23 m | 3.4 m | 4.23 m x 3.4 m |
| Second Level | Bedroom 4 | 4.22 m | 3.4 m | 4.22 m x 3.4 m |
| Basement | Recreational, Games Room | 16.01 m | 4.52 m | 16.01 m x 4.52 m |
| Basement | Bedroom | 4.19 m | 3.68 m | 4.19 m x 3.68 m |
| Main Level | Living Room | 6.36 m | 4.25 m | 6.36 m x 4.25 m |
| Main Level | Dining Room | 4.61 m | 4.22 m | 4.61 m x 4.22 m |
| Main Level | Kitchen | 8.39 m | 4.63 m | 8.39 m x 4.63 m |
| Main Level | Family Room | 7.2 m | 4.71 m | 7.2 m x 4.71 m |
| Main Level | Office | 4.23 m | 2.95 m | 4.23 m x 2.95 m |
| Main Level | Laundry Room | 2.1 m | 1.99 m | 2.1 m x 1.99 m |
https://www.realtor.ca/real-estate/27742068/12-bristol-sands-crescent-uxbridge-rural-uxbridge
Interested?
Contact us for more information
Blair Campbell
Salesperson
4560 Highway 7 East Suite 800
Markham, Ontario L3R 1M5














