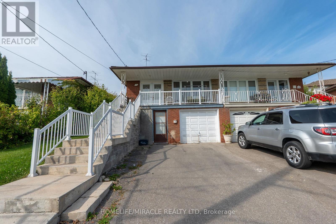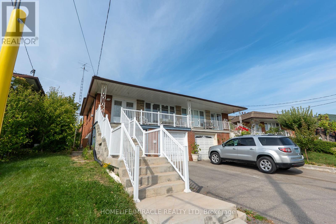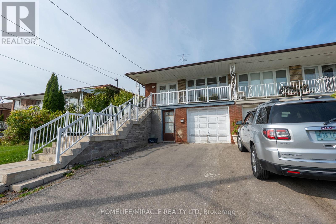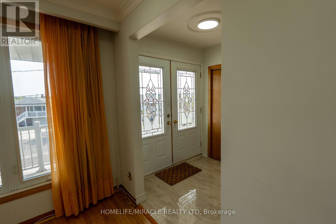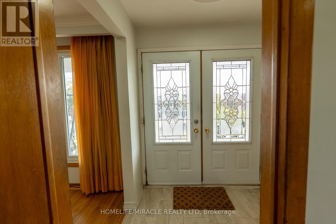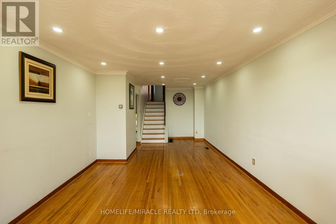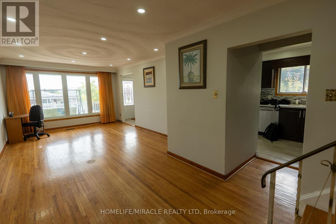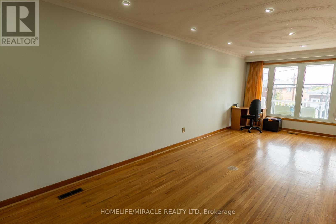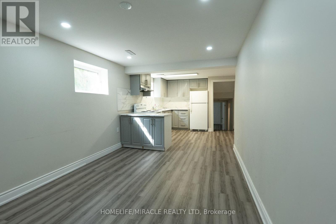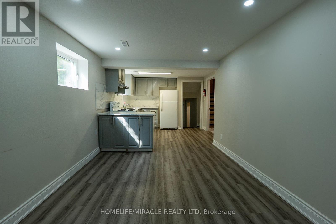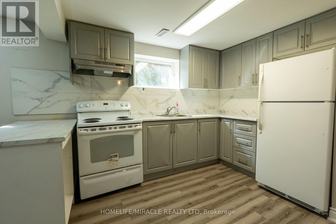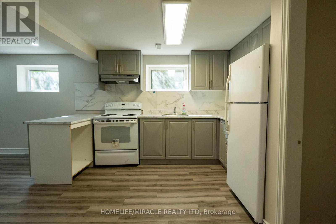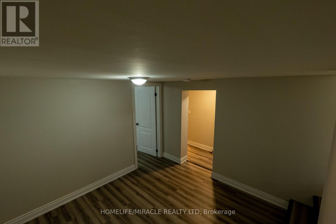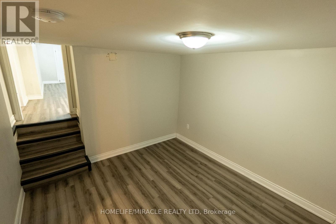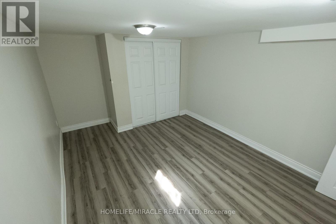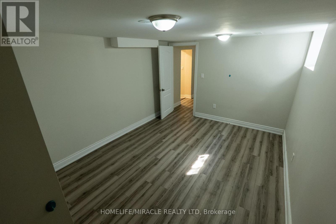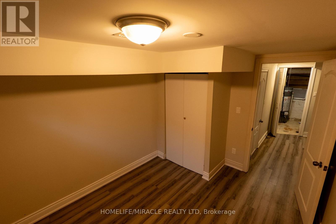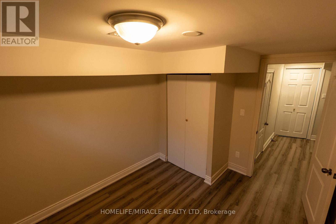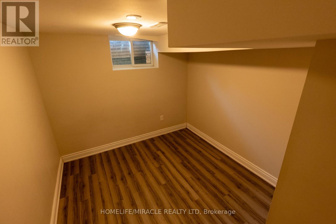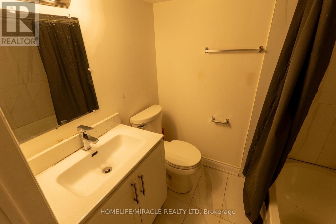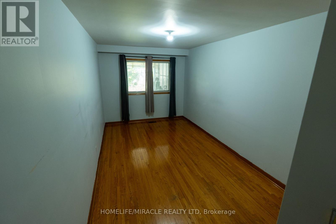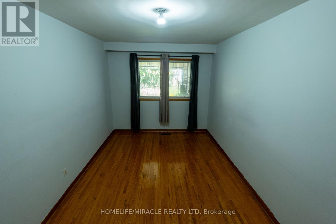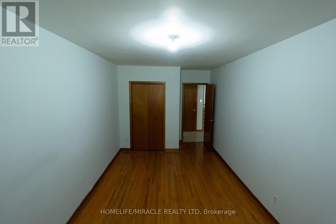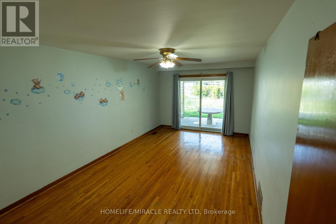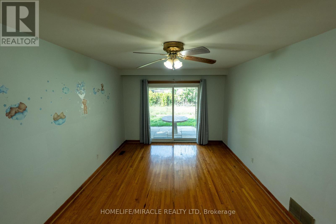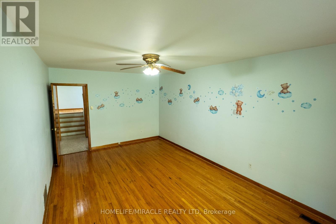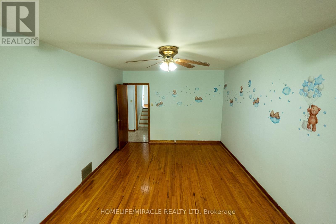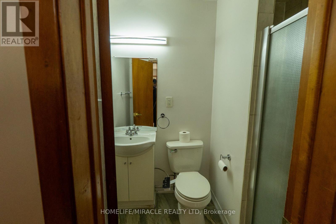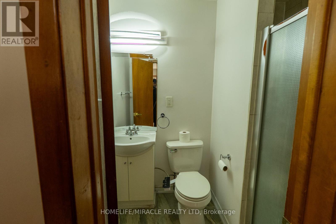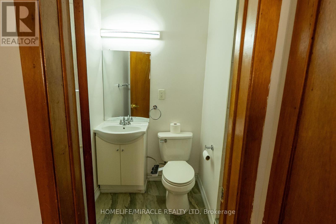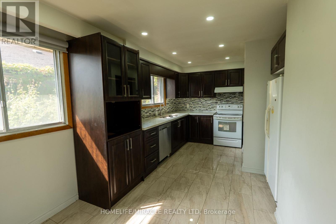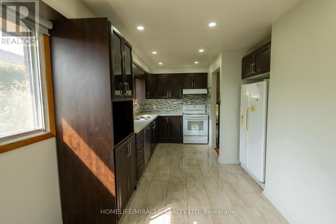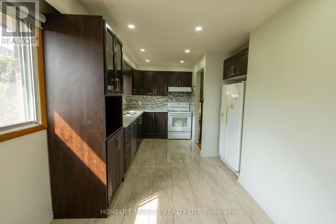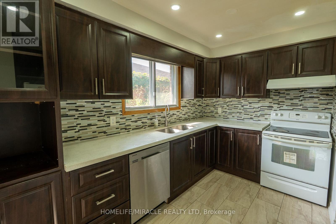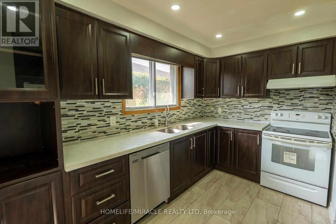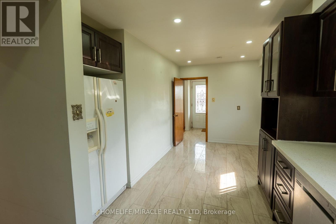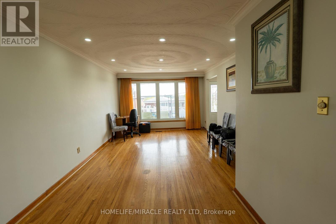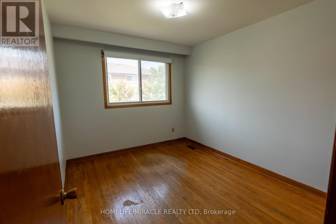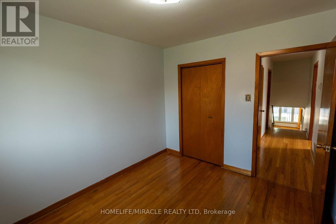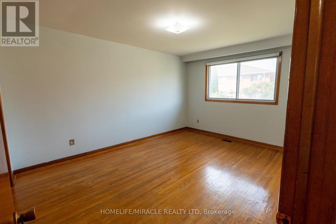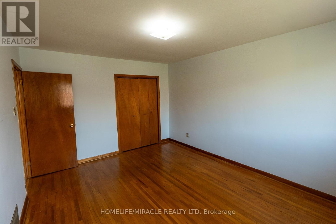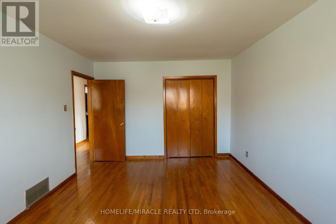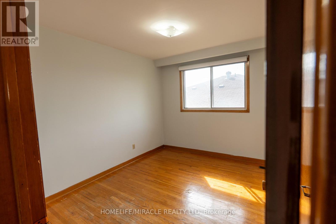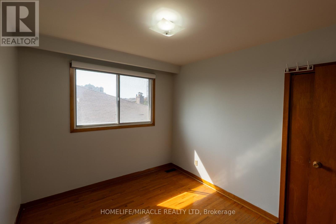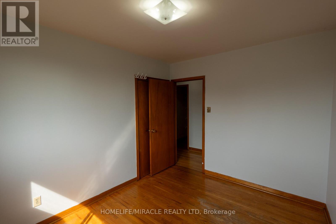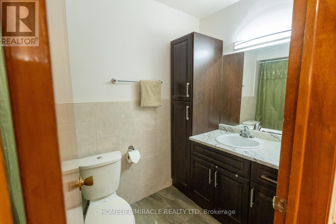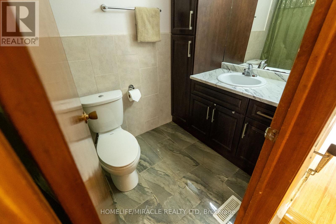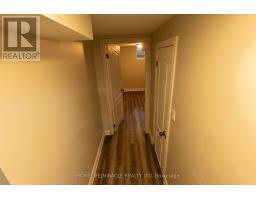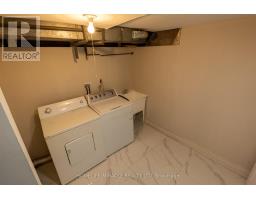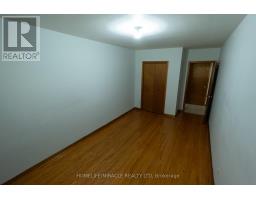12 Brubeck Road Toronto, Ontario M9M 1W7
5 Bedroom
3 Bathroom
1,500 - 2,000 ft2
Central Air Conditioning
Forced Air
$1,074,999
Gorgeous 5-Level Backsplit,3 Bdrm Semi-Detached House With 2 Bdrm Bsmt Apt. Great Opportunity For A Large Family + Investor. Loaded With Hardwood Floor, Double Door For Entry (id:50886)
Property Details
| MLS® Number | W12421675 |
| Property Type | Single Family |
| Community Name | Humbermede |
| Parking Space Total | 3 |
Building
| Bathroom Total | 3 |
| Bedrooms Above Ground | 3 |
| Bedrooms Below Ground | 2 |
| Bedrooms Total | 5 |
| Age | 51 To 99 Years |
| Appliances | Water Heater, All |
| Basement Development | Finished |
| Basement Features | Walk Out |
| Basement Type | N/a (finished) |
| Construction Style Attachment | Semi-detached |
| Construction Style Split Level | Backsplit |
| Cooling Type | Central Air Conditioning |
| Exterior Finish | Brick |
| Flooring Type | Hardwood, Vinyl |
| Foundation Type | Concrete |
| Heating Fuel | Natural Gas |
| Heating Type | Forced Air |
| Size Interior | 1,500 - 2,000 Ft2 |
| Type | House |
| Utility Water | Municipal Water |
Parking
| Garage |
Land
| Acreage | No |
| Sewer | Sanitary Sewer |
| Size Depth | 116 Ft |
| Size Frontage | 30 Ft ,2 In |
| Size Irregular | 30.2 X 116 Ft |
| Size Total Text | 30.2 X 116 Ft |
Rooms
| Level | Type | Length | Width | Dimensions |
|---|---|---|---|---|
| Lower Level | Bedroom 4 | 5.49 m | 3.35 m | 5.49 m x 3.35 m |
| Lower Level | Bedroom 5 | 5.49 m | 2.74 m | 5.49 m x 2.74 m |
| Lower Level | Kitchen | 6.86 m | 3.05 m | 6.86 m x 3.05 m |
| Main Level | Living Room | 4.56 m | 3.66 m | 4.56 m x 3.66 m |
| Main Level | Dining Room | 3.35 m | 2.89 m | 3.35 m x 2.89 m |
| Main Level | Kitchen | 6.1 m | 2.59 m | 6.1 m x 2.59 m |
| Upper Level | Primary Bedroom | 4.45 m | 3.41 m | 4.45 m x 3.41 m |
| Upper Level | Bedroom 2 | 3.32 m | 2.9 m | 3.32 m x 2.9 m |
| Upper Level | Bedroom 3 | 3.35 m | 3.1 m | 3.35 m x 3.1 m |
https://www.realtor.ca/real-estate/28901991/12-brubeck-road-toronto-humbermede-humbermede
Contact Us
Contact us for more information
Ashwin Raninga
Salesperson
(647) 296-3690
www.homelifemiracle.com/Ashwin-Raninga
www.facebook.com/ASHWIN-RANINGA-215637818791292/
twitter.com/ASHWINRANINGA
www.linkedin.com/nhome/?trk=
Homelife/miracle Realty Ltd
11a-5010 Steeles Ave. West
Toronto, Ontario M9V 5C6
11a-5010 Steeles Ave. West
Toronto, Ontario M9V 5C6
(416) 747-9777
(416) 747-7135
www.homelifemiracle.com/

