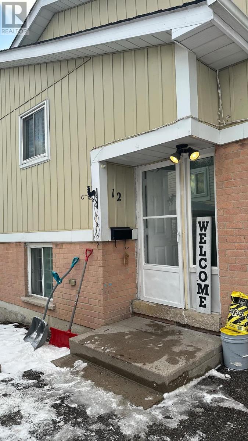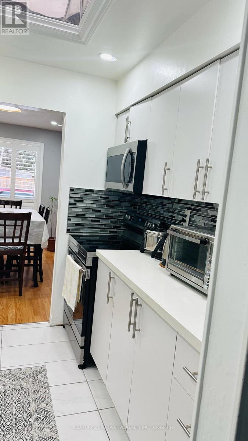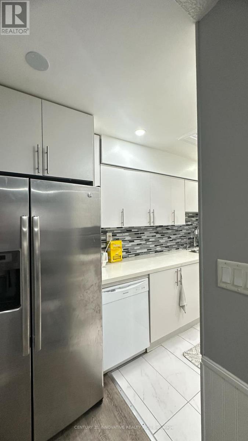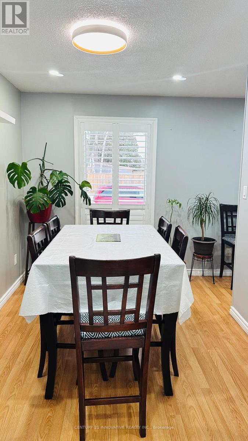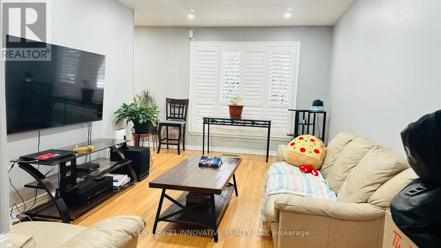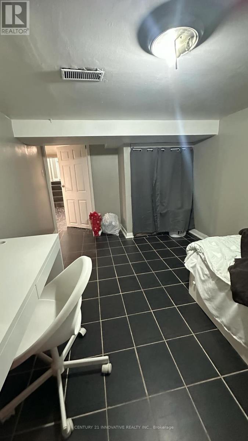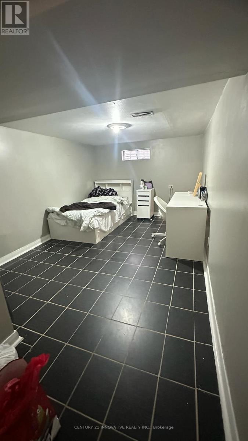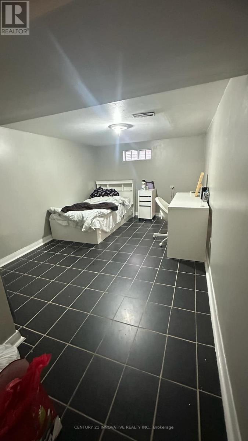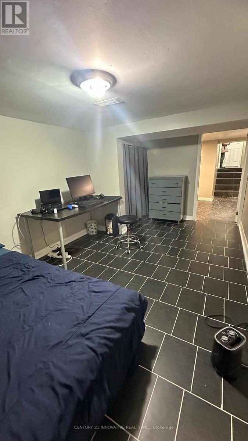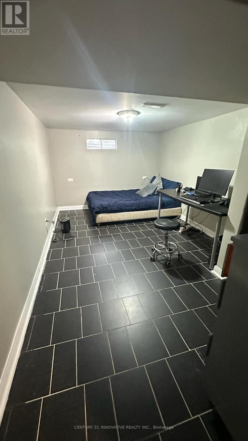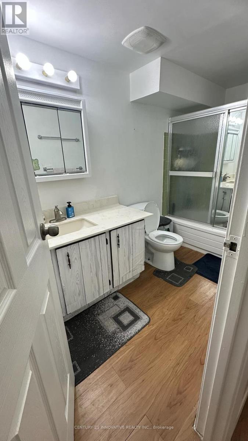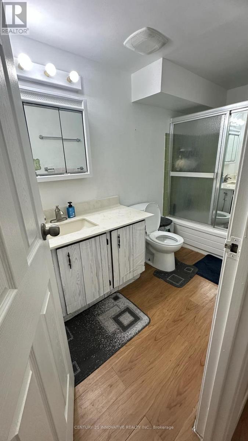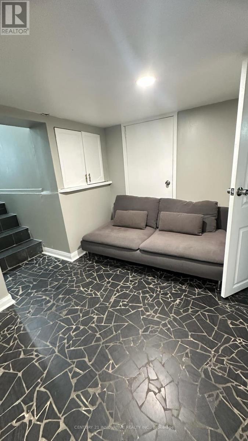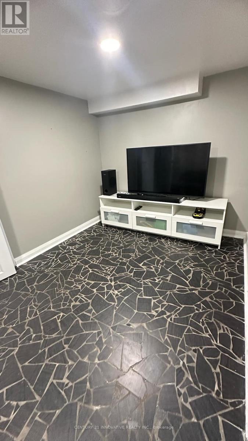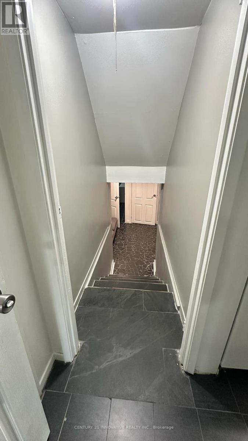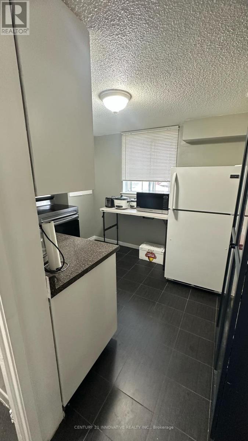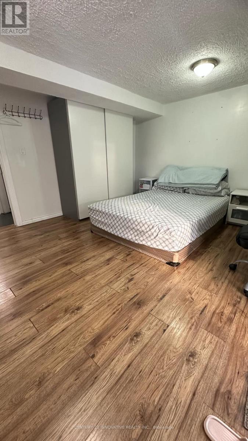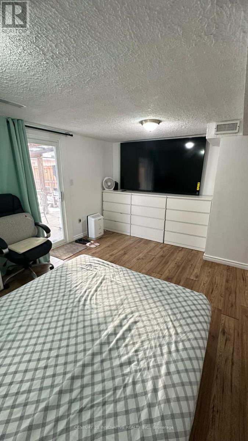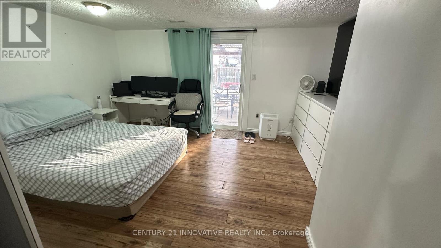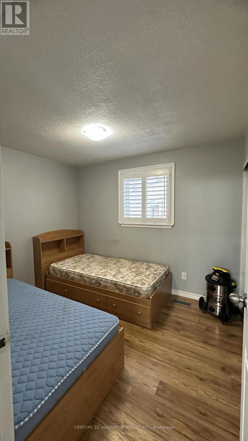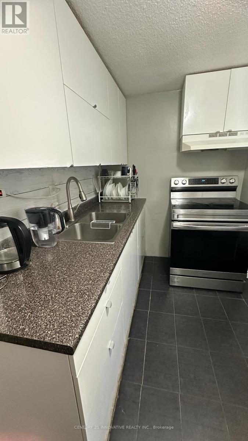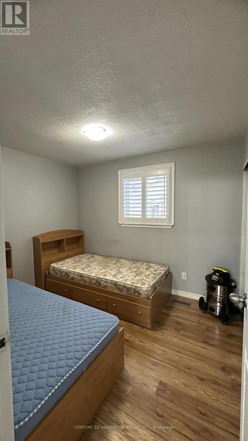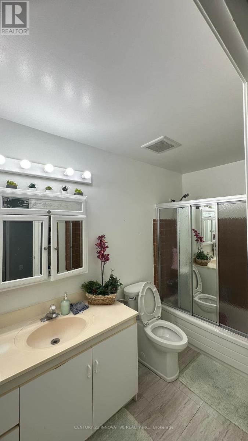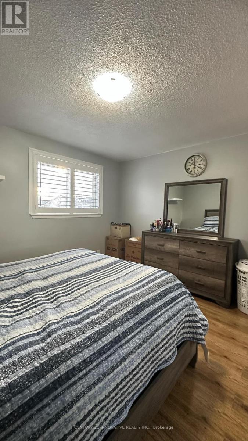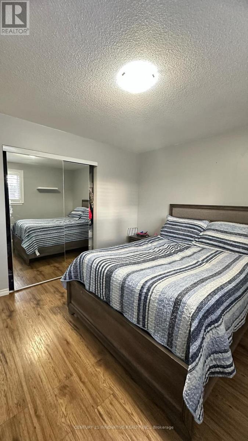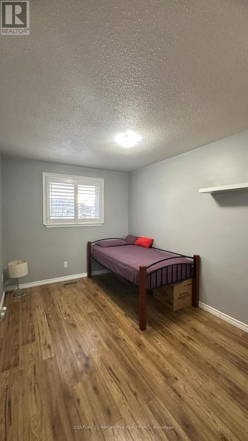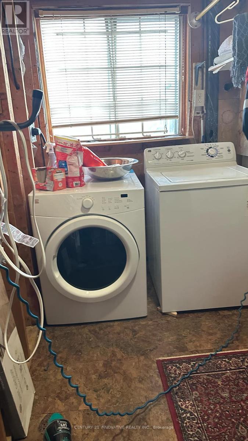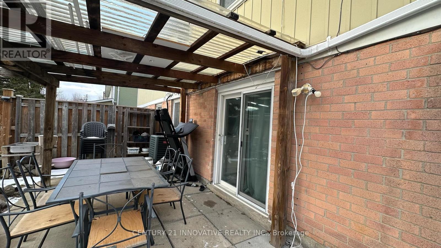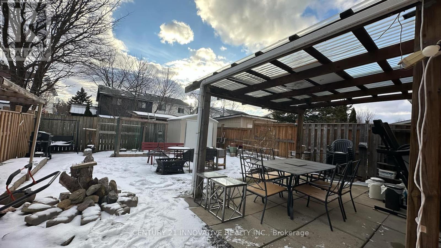12 Bushwood Court S Toronto, Ontario M1B 2T1
$875,000
Location!Location! Location! Welcome to the heart of Scarborough. This spacious and well- maintained 3+2 bedroom, 4-level back-split property has laminate floors, a skylight for maximum sunlight, California shutters, pot lights, and many other wonderful upgrades. The lower level has 2 standard-size bedrooms, a living room, and a kitchen with a walkout to the backyard. A separate entrance to the lower level offers a great opportunity for rental income.Current rental income is $4200 with an A+ tenant. This property has a well-maintained backyard, a fire pit, a storage shed, and a gazebo. This property is close to Hwy 401, TTC, and Schools. (id:50886)
Property Details
| MLS® Number | E12384815 |
| Property Type | Single Family |
| Community Name | Malvern |
| Amenities Near By | Park, Place Of Worship, Public Transit, Schools |
| Equipment Type | Water Heater, Furnace, Water Heater - Tankless |
| Features | Irregular Lot Size, Level, In-law Suite |
| Parking Space Total | 3 |
| Rental Equipment Type | Water Heater, Furnace, Water Heater - Tankless |
Building
| Bathroom Total | 2 |
| Bedrooms Above Ground | 3 |
| Bedrooms Below Ground | 2 |
| Bedrooms Total | 5 |
| Appliances | Water Heater, Water Treatment, Water Meter |
| Basement Development | Finished |
| Basement Features | Separate Entrance, Walk Out |
| Basement Type | N/a (finished) |
| Construction Style Attachment | Semi-detached |
| Construction Style Split Level | Backsplit |
| Cooling Type | Central Air Conditioning |
| Exterior Finish | Aluminum Siding, Brick |
| Fire Protection | Smoke Detectors |
| Flooring Type | Laminate, Tile |
| Foundation Type | Unknown |
| Heating Fuel | Natural Gas |
| Heating Type | Forced Air |
| Size Interior | 700 - 1,100 Ft2 |
| Type | House |
| Utility Water | Municipal Water, Unknown |
Parking
| No Garage |
Land
| Acreage | No |
| Fence Type | Fenced Yard |
| Land Amenities | Park, Place Of Worship, Public Transit, Schools |
| Sewer | Sanitary Sewer |
| Size Depth | 110 Ft ,1 In |
| Size Frontage | 30 Ft |
| Size Irregular | 30 X 110.1 Ft ; 110.14ftx29.98ftx110.14ftx30.23ft |
| Size Total Text | 30 X 110.1 Ft ; 110.14ftx29.98ftx110.14ftx30.23ft |
Rooms
| Level | Type | Length | Width | Dimensions |
|---|---|---|---|---|
| Lower Level | Bedroom 5 | 2.77 m | 4.61 m | 2.77 m x 4.61 m |
| Lower Level | Family Room | 4.53 m | 3.92 m | 4.53 m x 3.92 m |
| Lower Level | Kitchen | 2.36 m | 3.2 m | 2.36 m x 3.2 m |
| Lower Level | Den | 4.02 m | 2.28 m | 4.02 m x 2.28 m |
| Lower Level | Bedroom 4 | 2.77 m | 4.58 m | 2.77 m x 4.58 m |
| Main Level | Living Room | 5.82 m | 3.2 m | 5.82 m x 3.2 m |
| Main Level | Dining Room | 3.45 m | 2.43 m | 3.45 m x 2.43 m |
| Main Level | Kitchen | 3.66 m | 2.43 m | 3.66 m x 2.43 m |
| Upper Level | Primary Bedroom | 3.62 m | 3.74 m | 3.62 m x 3.74 m |
| Upper Level | Bedroom 2 | 3.62 m | 2.63 m | 3.62 m x 2.63 m |
| Upper Level | Bedroom 3 | 3.15 m | 2.72 m | 3.15 m x 2.72 m |
https://www.realtor.ca/real-estate/28822380/12-bushwood-court-s-toronto-malvern-malvern
Contact Us
Contact us for more information
Abdul Mannan
Salesperson
2855 Markham Rd #300
Toronto, Ontario M1X 0C3
(416) 298-8383
(416) 298-8303
www.c21innovativerealty.com/

