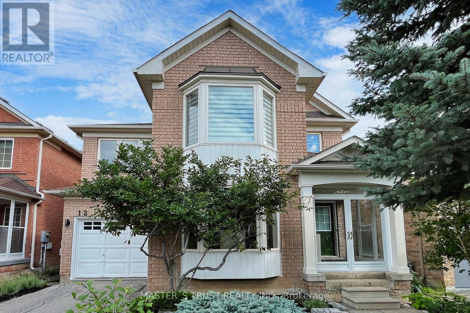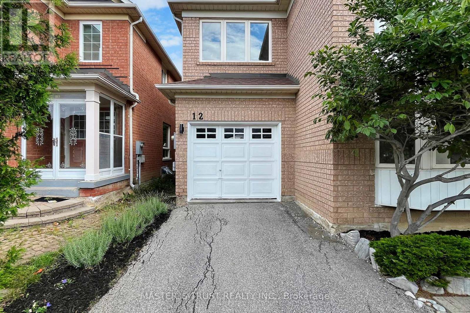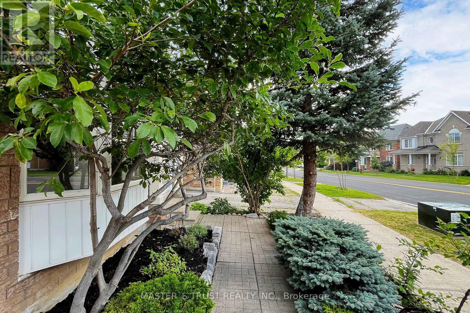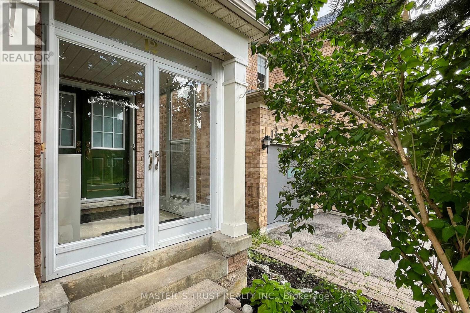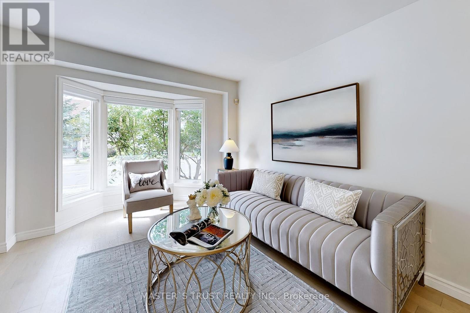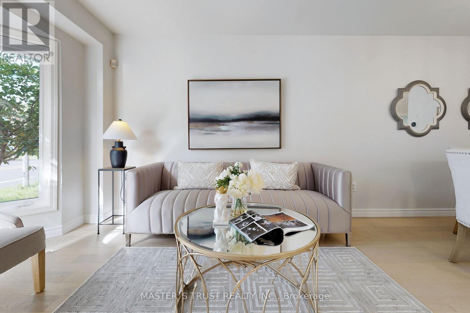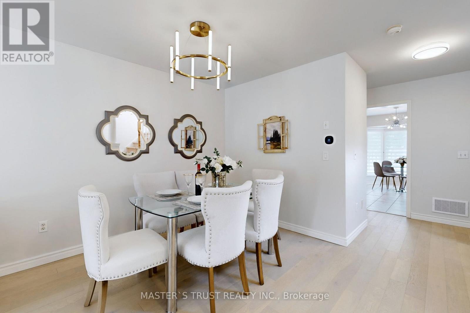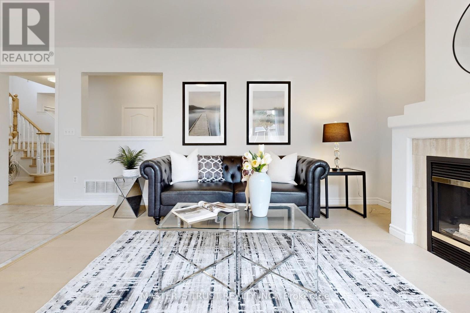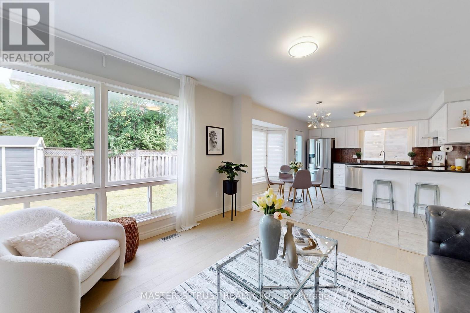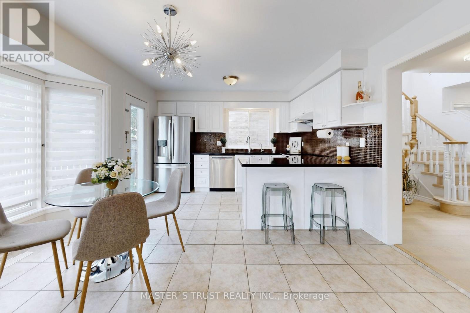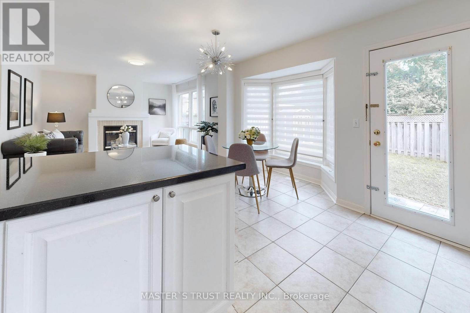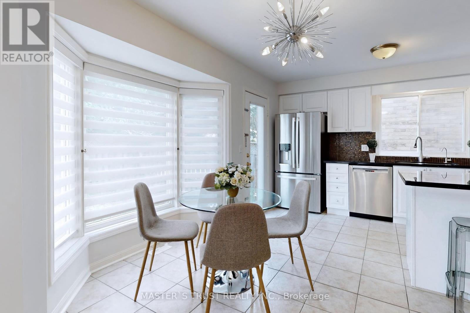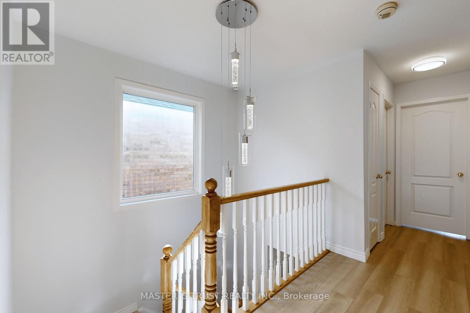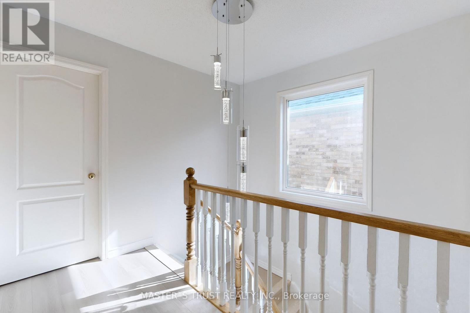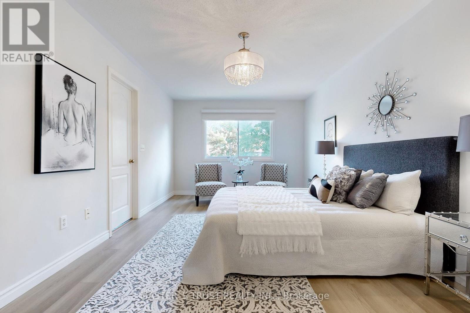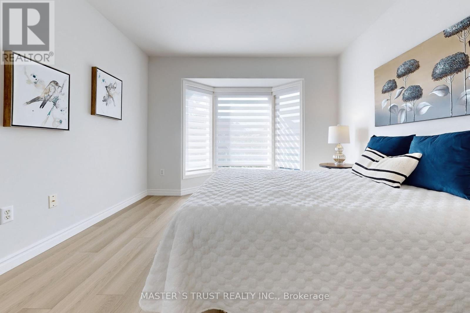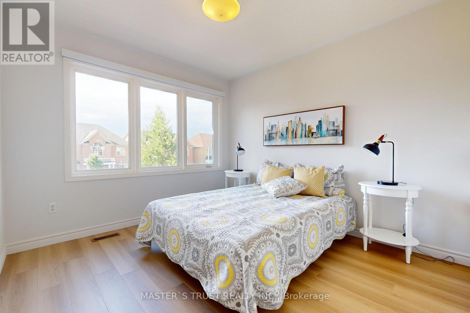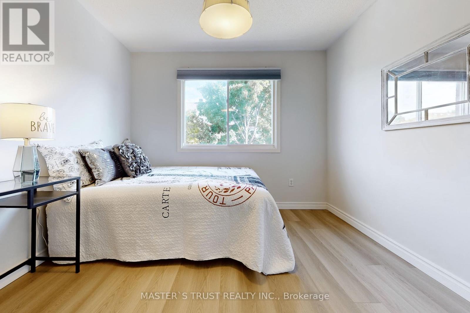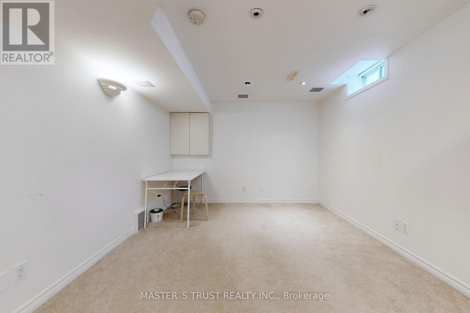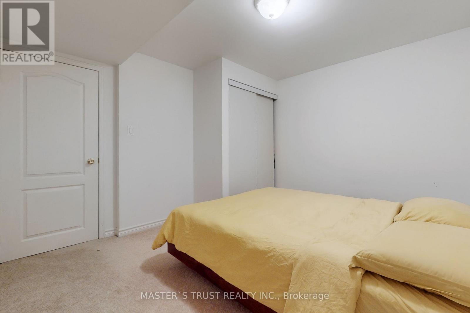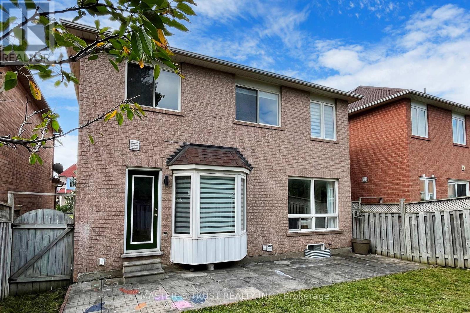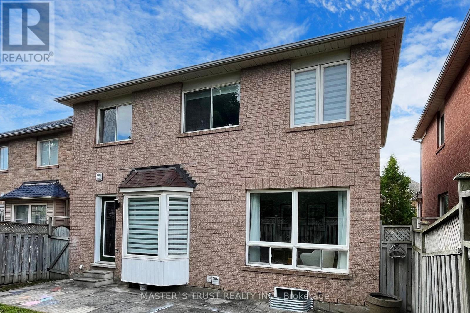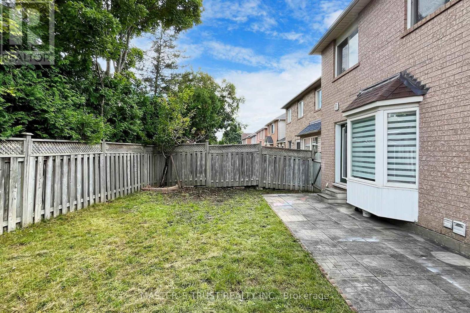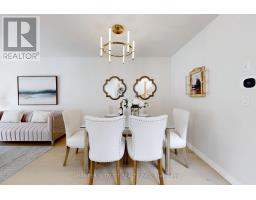12 Castlemore Avenue Markham, Ontario L6C 2B3
6 Bedroom
4 Bathroom
1,500 - 2,000 ft2
Fireplace
Central Air Conditioning
Forced Air
$1,490,000
Cozy and Bright 4 Bedroom Detached Home Located In Prestigious Berczy Community. Efficient Layout. Finish Bsmt W/2 Bedrm+3Pc Bath. Hard Wood Floor Throughout Main. Open Concept Living/Dining. Family Rm Gas Fireplace. Granite Kitchen Counter Top W/Backsplash; Breakfast Rm W/O To Yard. Master Room W/I Closet +4Pc Ensuite. Move-in ready for the Top Ranking Castlemore PS & Pierre Elliott Trudeau HS. (id:50886)
Property Details
| MLS® Number | N12102536 |
| Property Type | Single Family |
| Community Name | Berczy |
| Parking Space Total | 2 |
Building
| Bathroom Total | 4 |
| Bedrooms Above Ground | 4 |
| Bedrooms Below Ground | 2 |
| Bedrooms Total | 6 |
| Basement Development | Finished |
| Basement Features | Apartment In Basement |
| Basement Type | N/a (finished) |
| Construction Style Attachment | Detached |
| Cooling Type | Central Air Conditioning |
| Exterior Finish | Brick |
| Fireplace Present | Yes |
| Flooring Type | Carpeted |
| Foundation Type | Brick |
| Half Bath Total | 1 |
| Heating Fuel | Natural Gas |
| Heating Type | Forced Air |
| Stories Total | 2 |
| Size Interior | 1,500 - 2,000 Ft2 |
| Type | House |
| Utility Water | Municipal Water |
Parking
| Garage |
Land
| Acreage | No |
| Sewer | Sanitary Sewer |
| Size Depth | 79 Ft ,4 In |
| Size Frontage | 36 Ft ,4 In |
| Size Irregular | 36.4 X 79.4 Ft ; Irreg. |
| Size Total Text | 36.4 X 79.4 Ft ; Irreg. |
Rooms
| Level | Type | Length | Width | Dimensions |
|---|
https://www.realtor.ca/real-estate/28211825/12-castlemore-avenue-markham-berczy-berczy
Contact Us
Contact us for more information
Jerry Zhang
Salesperson
Master's Trust Realty Inc.
3190 Steeles Ave East #120
Markham, Ontario L3R 1G9
3190 Steeles Ave East #120
Markham, Ontario L3R 1G9
(905) 940-8996
(905) 604-7661

